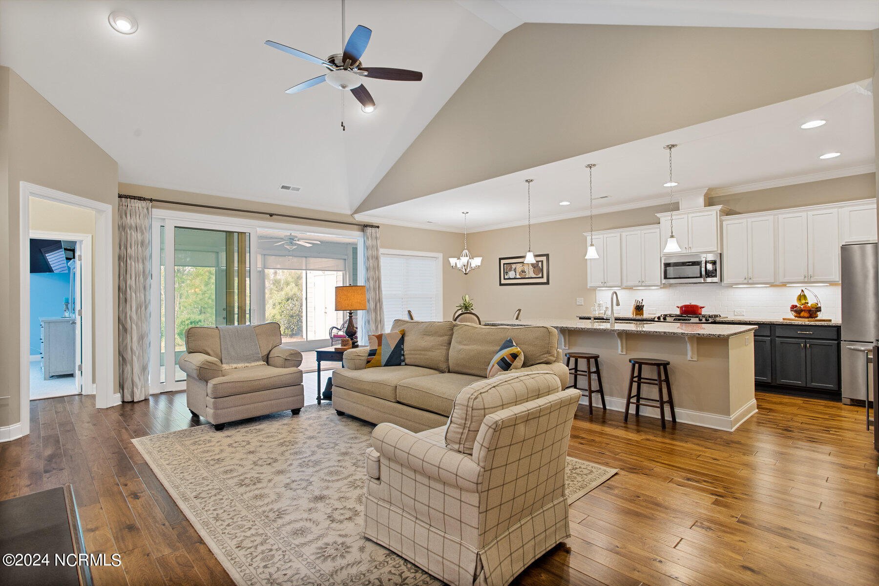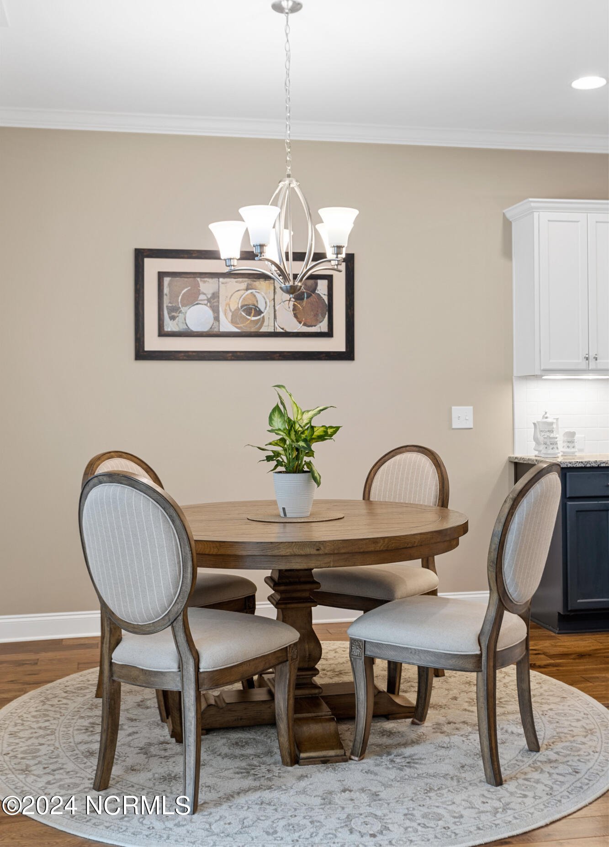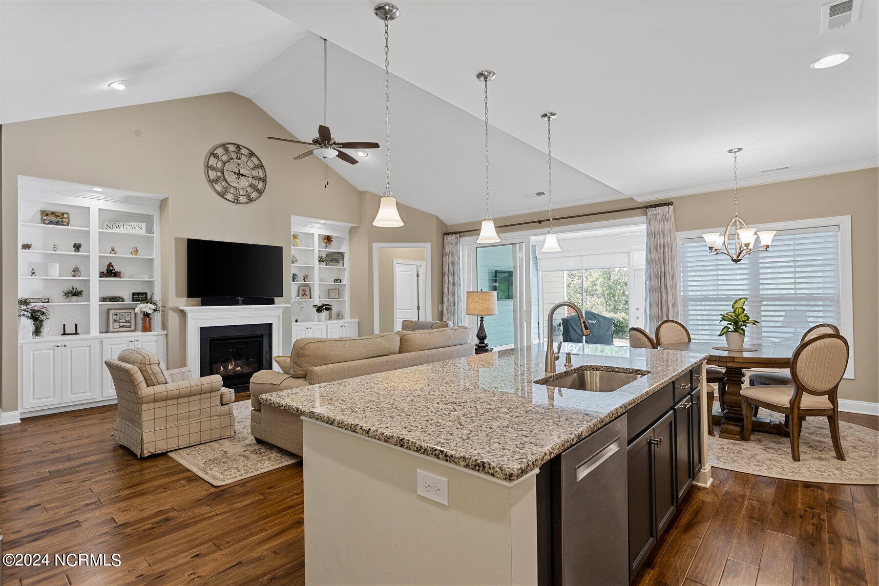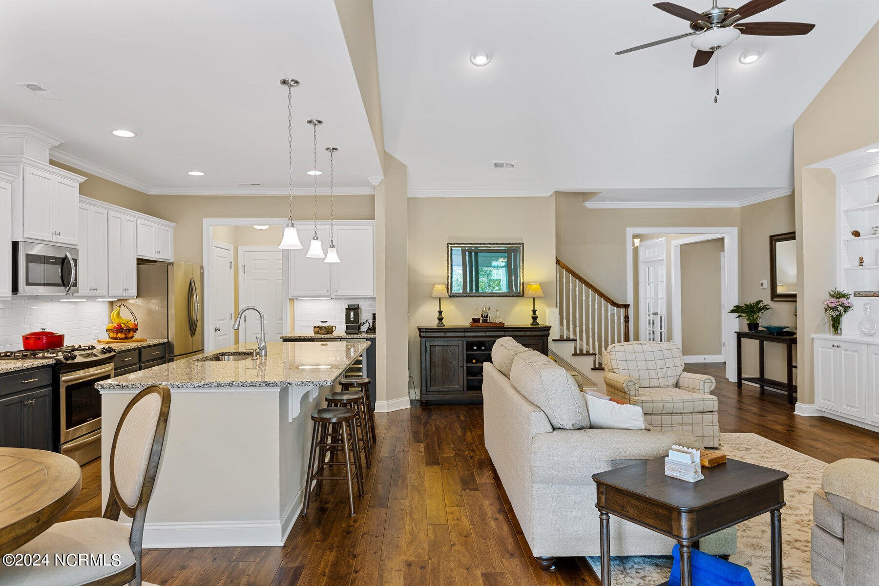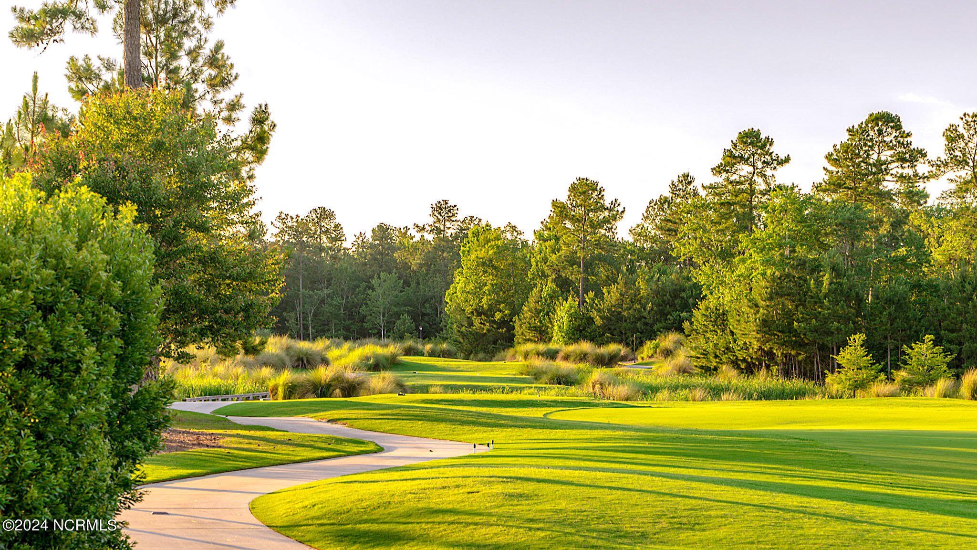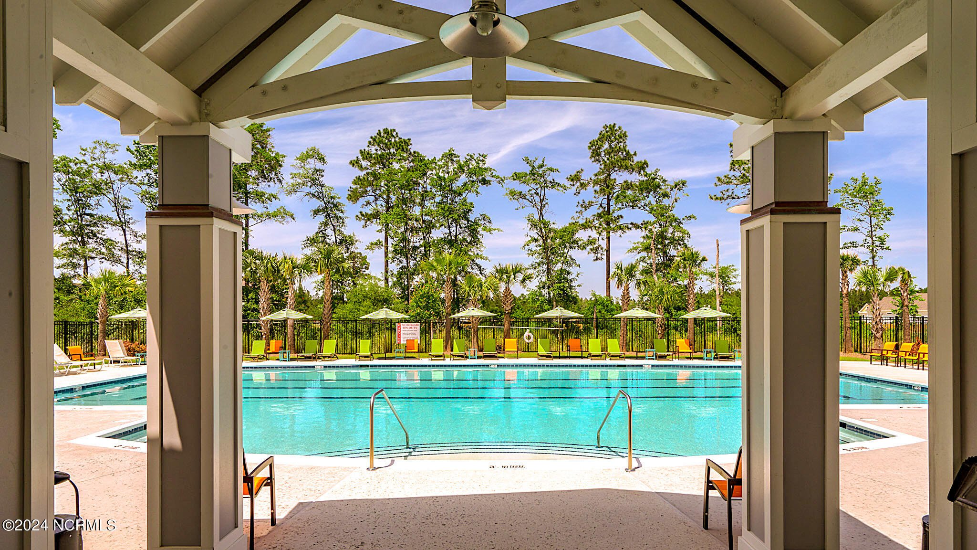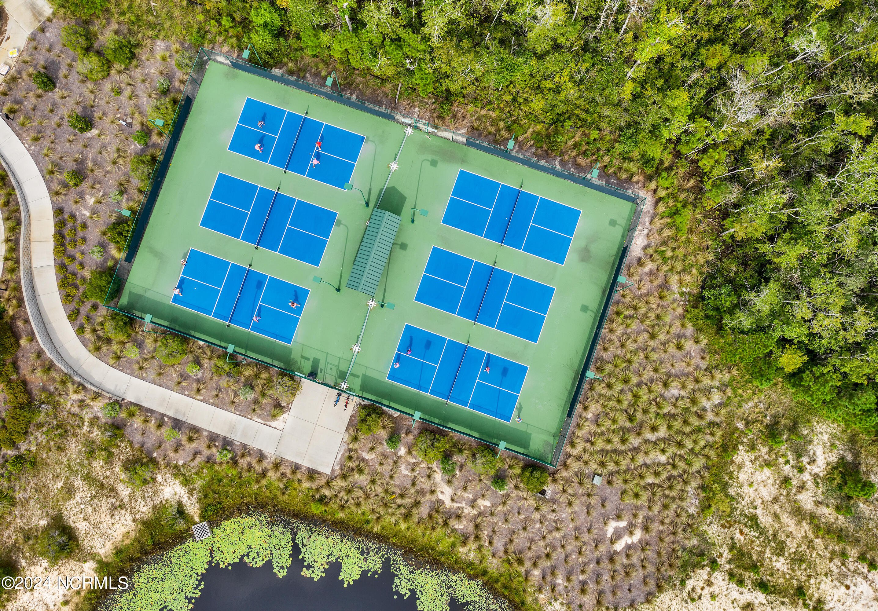3523 Birdfield Court, Leland, NC 28451
- $524,950
- 4
- BD
- 3
- BA
- 2,208
- SqFt
- List Price
- $524,950
- Status
- ACTIVE
- MLS#
- 100438272
- Days on Market
- 23
- Year Built
- 2018
- Levels
- One and One Half
- Bedrooms
- 4
- Bathrooms
- 3
- Full-baths
- 3
- Living Area
- 2,208
- Acres
- 0.14
- Neighborhood
- Brunswick Forest
- Stipulations
- None
Property Description
Welcome to your coastal retreat nestled in the serene enclave of Brunswick Forest! This stunning duplex townhouse offers a seamless blend of comfort and style across its expansive 2,200+ square feet.As you step inside, be greeted by the warmth of hardwood flooring that graces the main living areas downstairs, inviting you to unwind in coastal elegance. The vaulted ceiling in the living room adds an airy ambiance, perfect for relaxing evenings with loved ones or entertaining guests.The first floor boasts two spacious bedrooms, including a luxurious primary suite, two bathrooms, and a versatile study ideal for remote work or quiet reading sessions. Upstairs, a versatile bonus room and an additional bathroom offer endless possibilities for customization to suit your lifestyle needs.Indulge in the coastal breeze and soak in the picturesque surroundings from the comfort of your ez-breeze screened porch, a tranquil oasis for morning coffees or evening cocktails. Step outside to the patio, where you can savor al fresco dining or simply bask in the sunshine in your private outdoor sanctuary.The heart of the home, the kitchen, features granite countertops, sleek cabinetry, and modern appliances, creating a culinary haven for aspiring chefs and seasoned entertainers alike.Situated on a private lot, this duplex townhouse offers a serene retreat from the hustle and bustle of everyday life, allowing you to immerse yourself in the natural beauty of Brunswick Forest.Don't miss the opportunity to make this coastal-inspired sanctuary your own--schedule your private tour today and discover the endless possibilities awaiting you in Brunswick Forest!
Additional Information
- Taxes
- $3,027
- HOA (annual)
- $8,694
- Available Amenities
- Basketball Court, Clubhouse, Comm Garden, Community Pool, Dog Park, Fitness Center, Indoor Pool, Maint - Comm Areas, Maint - Grounds, Maintenance Structure, Management, Master Insure, Meeting Room, Owner Pets Only, Park, Pickleball, Picnic Area, Playground, Ramp, Security, Sidewalk, Tennis Court(s), Termite Bond, Trail(s)
- Appliances
- Dishwasher, Disposal, Microwave - Built-In, Refrigerator, Stove/Oven - Gas
- Interior Features
- 1st Floor Master, 9Ft+ Ceilings, Bookcases, Ceiling - Trey, Ceiling - Vaulted, Ceiling Fan(s), Foyer, Gas Logs, Kitchen Island, Pantry, Smoke Detectors, Walk-in Shower, Walk-In Closet
- Cooling
- Central, Zoned
- Heating
- Fireplace(s), Forced Air, Heat Pump, Zoned
- Fireplaces
- 1
- Floors
- Carpet, Tile, Wood
- Foundation
- Raised, Slab
- Roof
- Architectural Shingle, Composition
- Exterior Finish
- Composition, Fiber Cement
- Exterior Features
- Irrigation System, Covered, Enclosed, Patio
- Utilities
- Municipal Sewer, Municipal Water
- Elementary School
- Town Creek
- Middle School
- Town Creek
- High School
- North Brunswick
Mortgage Calculator
Listing courtesy of The Braddock Group, Llc.

Copyright 2024 NCRMLS. All rights reserved. North Carolina Regional Multiple Listing Service, (NCRMLS), provides content displayed here (“provided content”) on an “as is” basis and makes no representations or warranties regarding the provided content, including, but not limited to those of non-infringement, timeliness, accuracy, or completeness. Individuals and companies using information presented are responsible for verification and validation of information they utilize and present to their customers and clients. NCRMLS will not be liable for any damage or loss resulting from use of the provided content or the products available through Portals, IDX, VOW, and/or Syndication. Recipients of this information shall not resell, redistribute, reproduce, modify, or otherwise copy any portion thereof without the expressed written consent of NCRMLS.

















