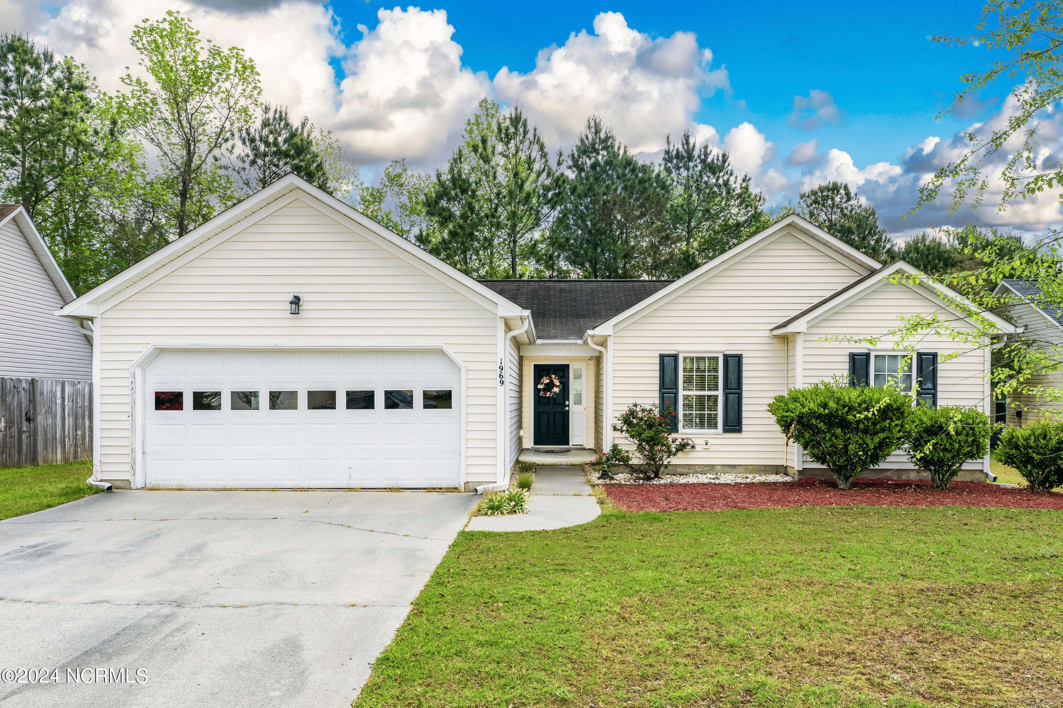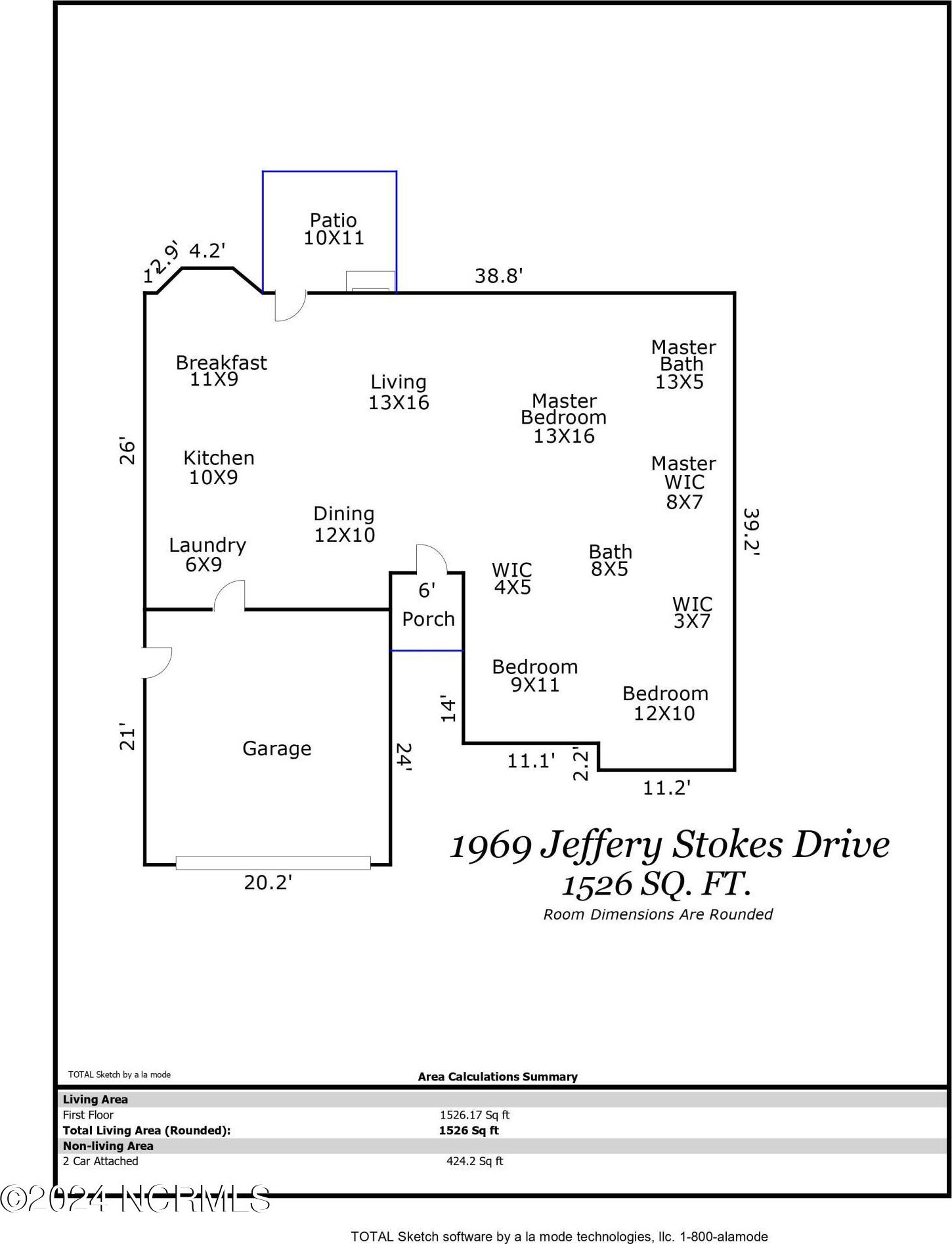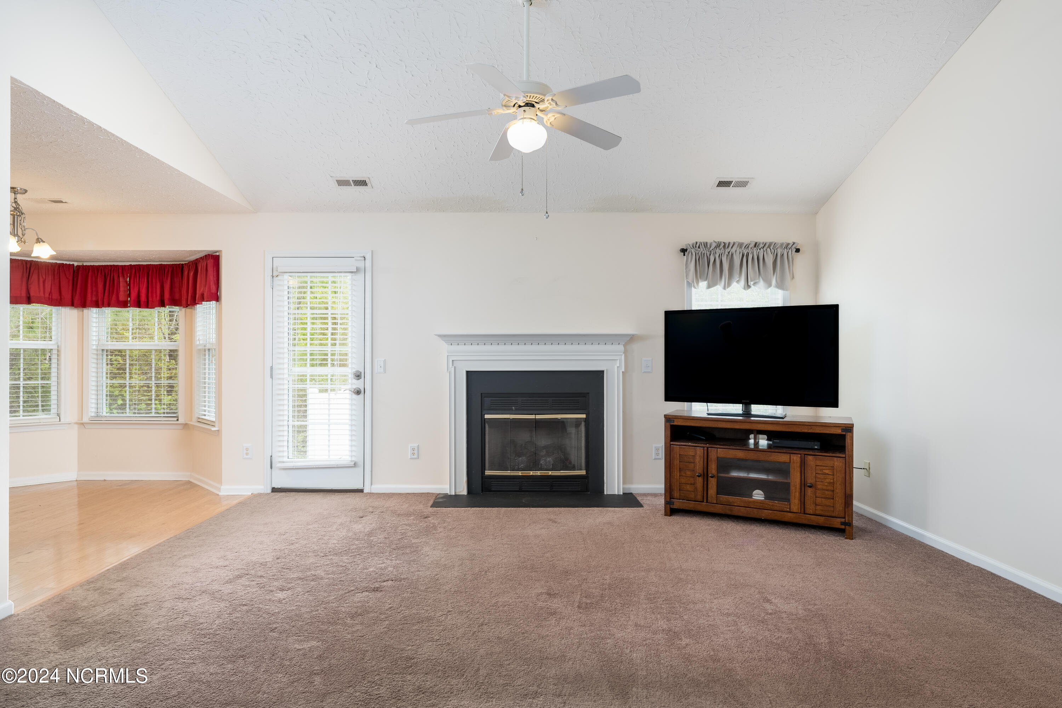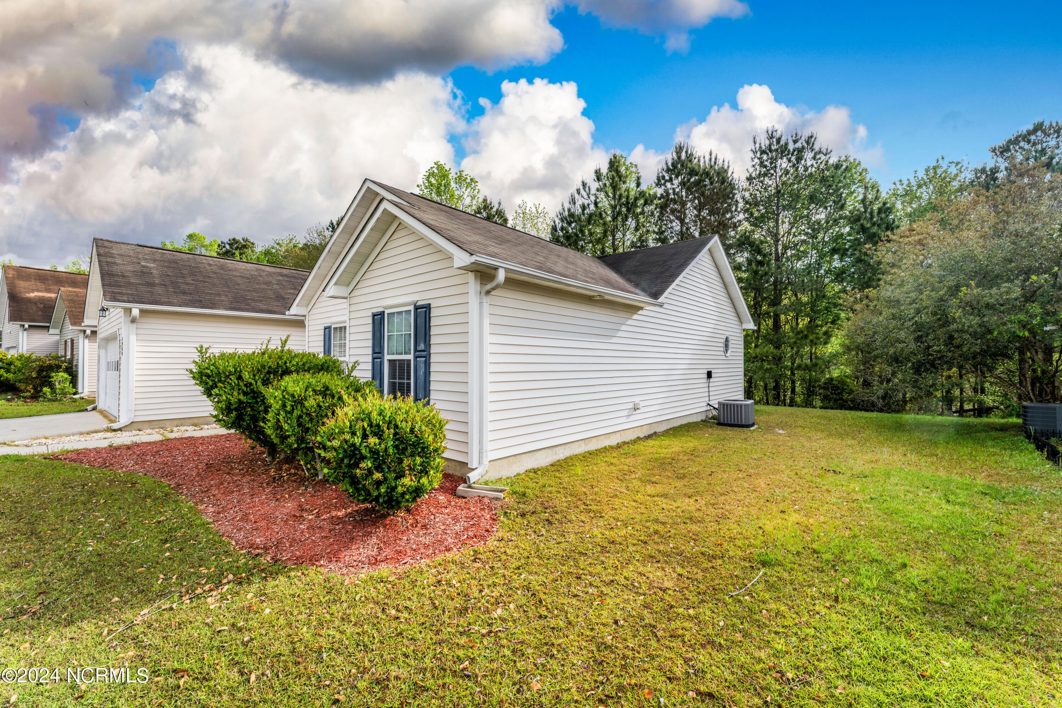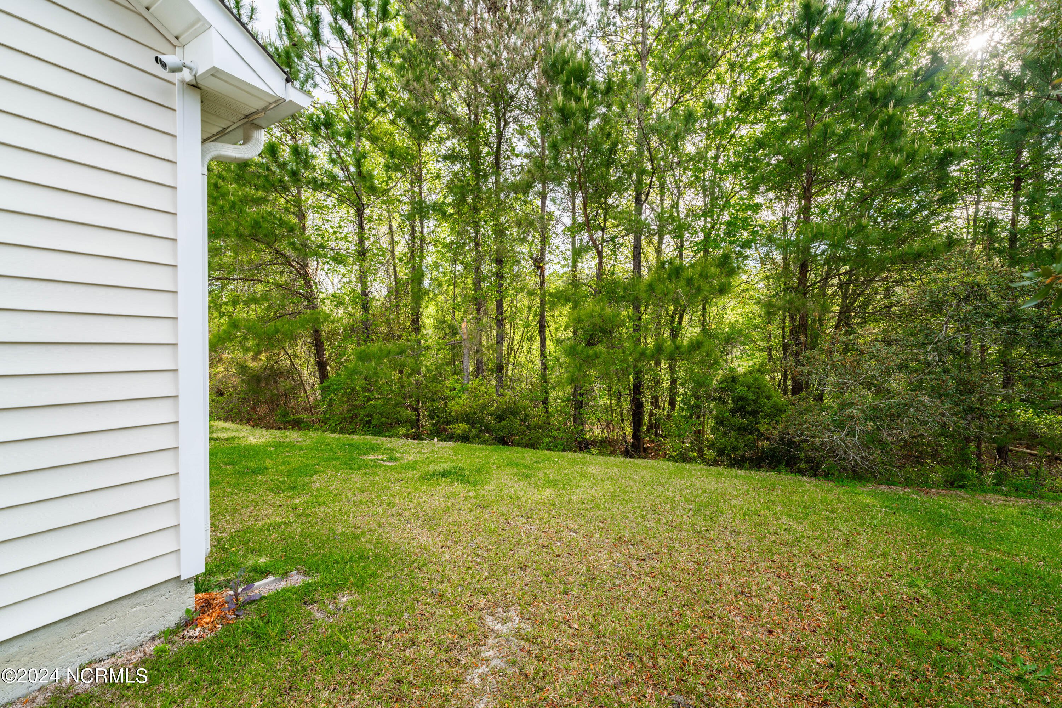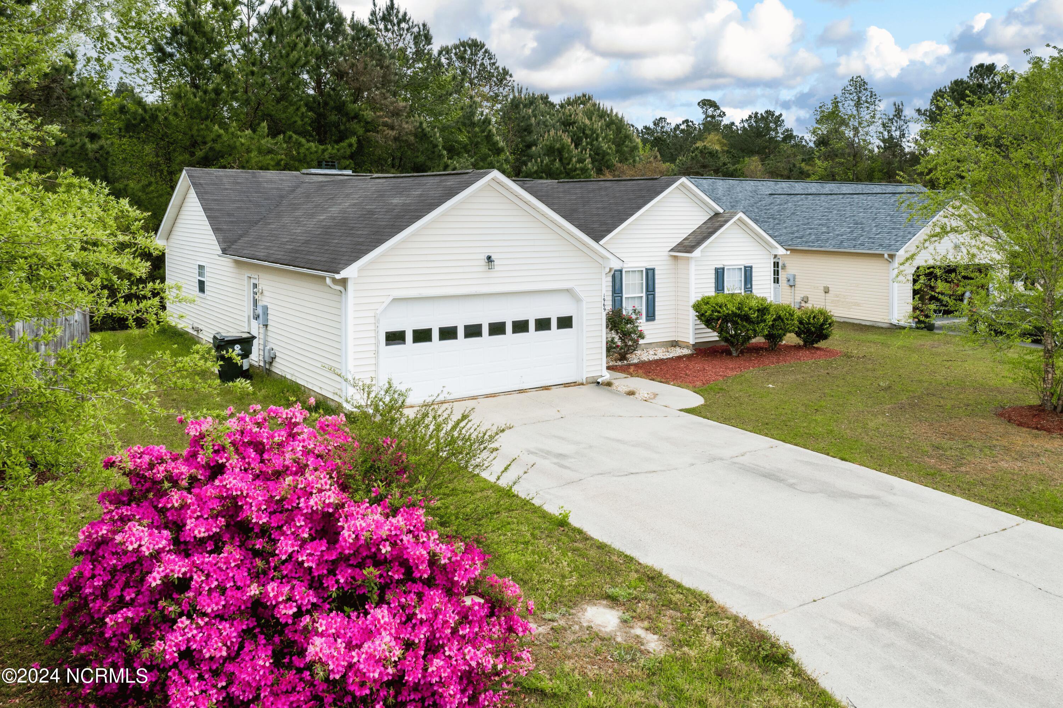1969 Jeffrey Stokes Drive Ne, Leland, NC 28451
- $315,000
- 3
- BD
- 2
- BA
- 1,526
- SqFt
- List Price
- $315,000
- Status
- ACTIVE
- MLS#
- 100438467
- Days on Market
- 21
- Year Built
- 2006
- Levels
- One
- Bedrooms
- 3
- Bathrooms
- 2
- Full-baths
- 2
- Living Area
- 1,526
- Acres
- 0.20
- Neighborhood
- Eastbrook
- Stipulations
- None
Property Description
Welcome Home to 1969 Jeffrey Stokes Drive, Leland, NC 28451! Nestled in the charming Eastbrook Subdivision, this delightful single-story residence offers the epitome of comfortable living. This meticulously maintained 3-bedroom, 2-bathroom home presents an ideal blend of functionality and style. As you step inside, you're greeted by an inviting open floor plan adorned with elevated ceilings. The combination dining and living room area seamlessly flow into the kitchen, boasting stainless steel appliances (including refrigerator, stove, and microwave). The Kendal floorplan, renowned for its thoughtful design, features a desirable split bedroom layout. The primary bedroom boasts a generous walk-in closet and ensuite bathroom complete with dual vanity sinks. This home boasts a laundry room. There is a cozy fireplace, perfect for chilly evenings spent curled up with a good book. Outside, the charming blue shutters add a pop of color to the facade, enhancing the home's curb appeal. With a 2-car garage providing ample storage space and a backyard patio offering the perfect spot for al fresco dining or simply soaking up the sunshine, this property embodies the essence of coastal living at its finest. Conveniently located just moments away from grocery stores, restaurants, with easy access to major thoroughfares including 74/76 & 140 Bypass. Historic Downtown Wilmington is a mere 9.3 miles away, while the pristine shores of Wrightsville Beach await just 18 miles down the road. Don't miss out on the opportunity to make this house your home sweet home. Schedule your showing today and experience the charm and comfort of 1969 Jeffrey Stokes Drive for yourself!
Additional Information
- Taxes
- $1,186
- HOA (annual)
- $414
- Available Amenities
- Maint - Comm Areas, Maint - Roads, Street Lights
- Appliances
- Dishwasher, Disposal, Refrigerator
- Interior Features
- 1st Floor Master, Ceiling - Vaulted, Ceiling Fan(s)
- Cooling
- Central
- Heating
- Forced Air
- Fireplaces
- 1
- Floors
- Carpet, Vinyl, Wood
- Foundation
- Slab
- Roof
- Shingle
- Exterior Finish
- Vinyl Siding
- Exterior Features
- Thermal Windows, Patio
- Utilities
- Municipal Sewer, Municipal Water
- Lot Water Features
- None
- Elementary School
- Lincoln
- Middle School
- Leland
- High School
- North Brunswick
Mortgage Calculator
Listing courtesy of Berkshire Hathaway Homeservices Carolina Premier Properties.

Copyright 2024 NCRMLS. All rights reserved. North Carolina Regional Multiple Listing Service, (NCRMLS), provides content displayed here (“provided content”) on an “as is” basis and makes no representations or warranties regarding the provided content, including, but not limited to those of non-infringement, timeliness, accuracy, or completeness. Individuals and companies using information presented are responsible for verification and validation of information they utilize and present to their customers and clients. NCRMLS will not be liable for any damage or loss resulting from use of the provided content or the products available through Portals, IDX, VOW, and/or Syndication. Recipients of this information shall not resell, redistribute, reproduce, modify, or otherwise copy any portion thereof without the expressed written consent of NCRMLS.
