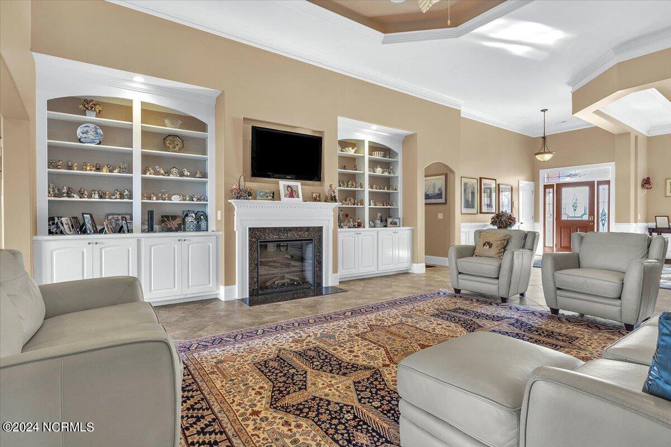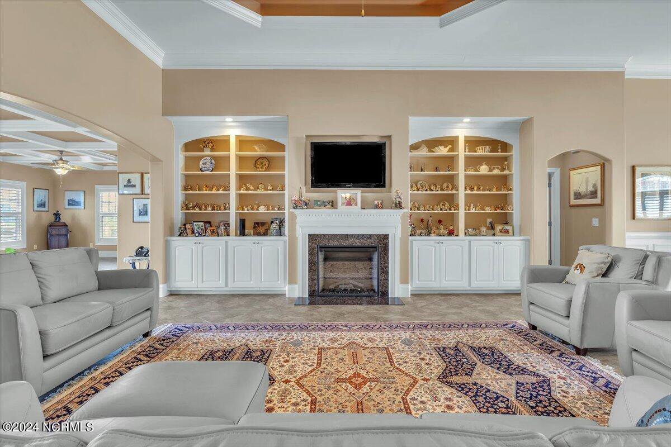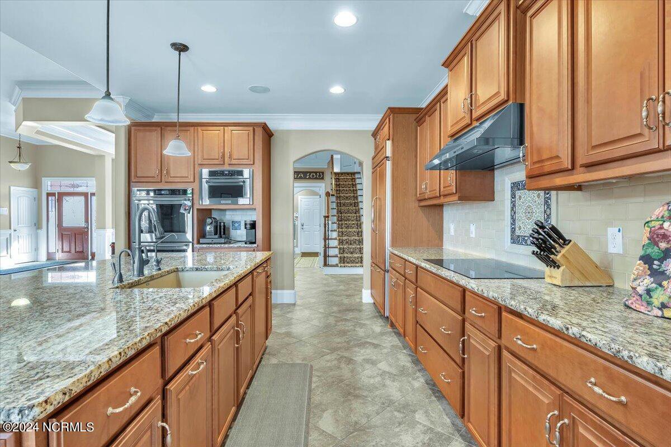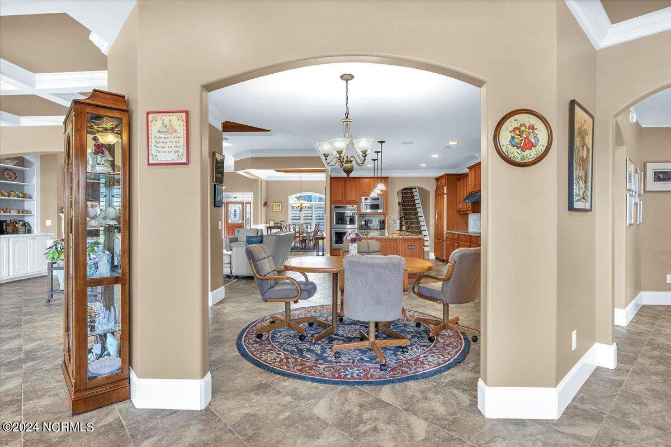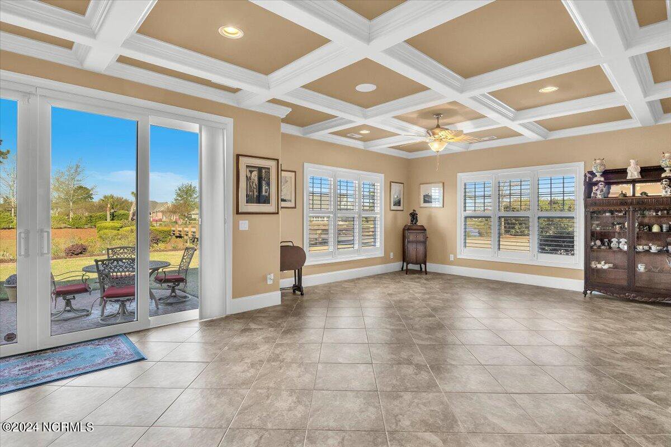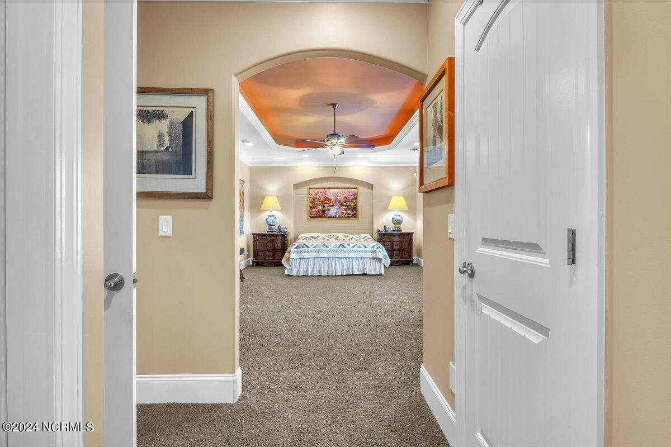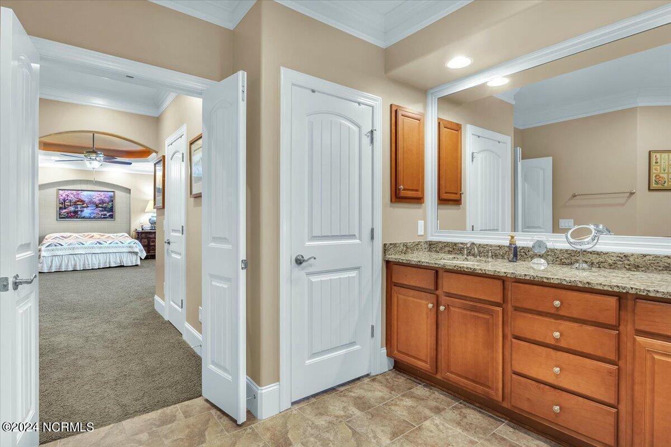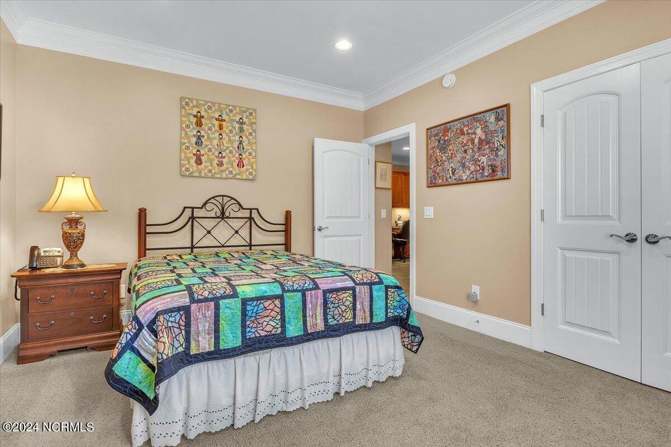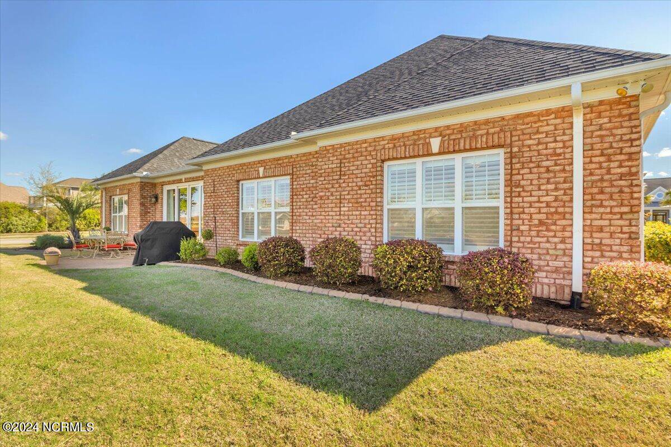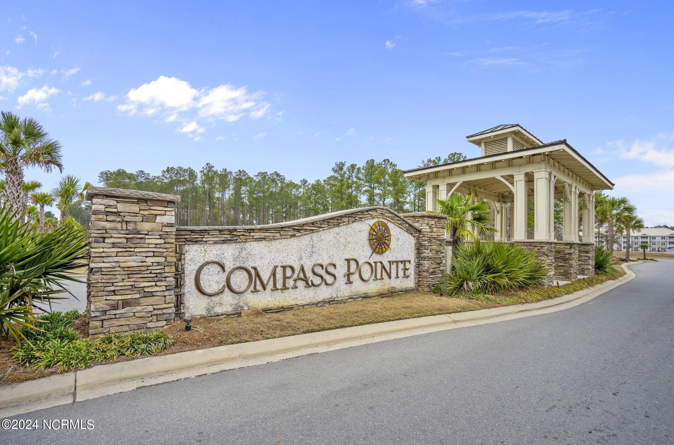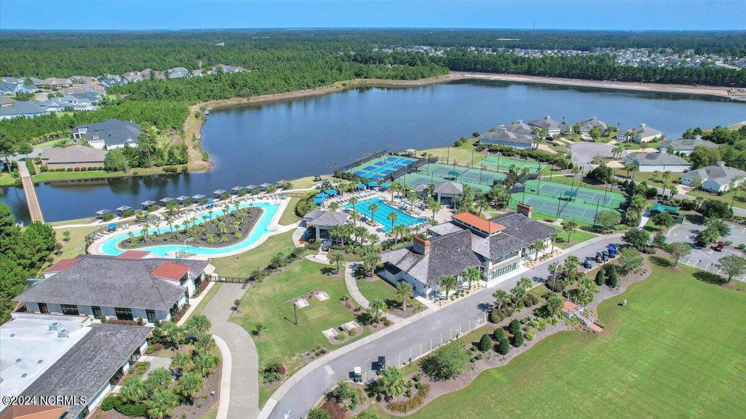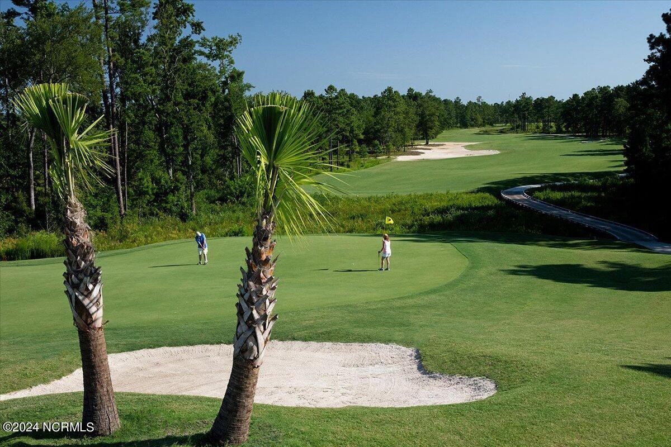8415 S Shoreside Way Ne, Leland, NC 28451
- $1,245,000
- 4
- BD
- 5
- BA
- 4,834
- SqFt
- List Price
- $1,245,000
- Status
- ACTIVE
- MLS#
- 100438490
- Days on Market
- 20
- Year Built
- 2015
- Levels
- One and One Half
- Bedrooms
- 4
- Bathrooms
- 5
- Half-baths
- 1
- Full-baths
- 4
- Living Area
- 4,834
- Acres
- 0.45
- Neighborhood
- Compass Pointe
- Stipulations
- None
Property Description
Welcome to ''elegance defined'' with this custom home created by the highly regarded Logan Homes team. The Belize III is functional in floorplan with finishes and a cooperative design that will exceed expectations. Positioned on approximately one half-acre of canal front property, you'll appreciate the thought that went into creating this picturesque showpiece, with views of the water, arched wooden bridge and a short walk to the community amenity center. Arriving, you'll note the stately elevation, Glen-Gery 1776 Modular brick exterior, exquisite paver driveway, and 3-car inside-entry garage. Upon entry, the open concept is an entertainer's playground, with open dining, living, kitchen and sunroom areas for inclusion. The kitchen is a cooks paradise with extensive stone counters, cabinetry, paneled refrigerator/dishwasher, induction range, double wall ovens, walk-in pantry; all top of the line KitchenAid appliances with upgrades throughout. The 300 sq/ft master suite is an escape for the discerning buyer, with recessed headboard placement, tray ceiling, decorative trim, and a thermostatically controlled dehumidifier. Unwind in the luxury main bath with a zero-entry tiled shower/Kohler fixtures, upgraded tile, stone dual vanity along with his/her closets. Guests are welcomed by two bedrooms, each with ensuite baths, media room and additional 4th bedroom/bonus room with a full bath. For additional safe keeping, there is a conditioned storage/safe room as well. The finishes within this artful design are extensive, CONTACT US for full details: 5Z HVAC, home-run wiring, built-in sound, tiled inlays and flooring, upgraded insulation, wainscoting, chair rails, plantation blinds, built-in's, 9'-12' and coffered ceilings, arched casings, CVAC, transoms, security, whole house generator, 140 sq/ft of enclosed storage within the 3- car garage, and retaining wall extending the rear-yard. Stay occupied with Compass Pointe's amenities that include a gated/guarded entry, fitness center, clubhouse, lanai, pools, lazy river, golf club, tennis/pickleball, basketball, walking trails, dog park, RV/boat storage, restaurant, and daily/weekly group activities. Compass Pointe is a lifestyle that you have earned, and your dedication to the best is now coupled with a home that is your destination. Given the scope and thoughtful attention to the smallest details, it would be nearly impossible to duplicate this residence in today's environment, nor should you have to wait to build as a result of the care and diligence put into to keeping this residence in like-new condition. If you are seeking value, you would be remiss to not learn more about this exquisite home.
Additional Information
- Taxes
- $3,947
- HOA (annual)
- $2,544
- Available Amenities
- Basketball Court, Clubhouse, Community Pool, Dog Park, Fitness Center, Gated, Golf Course, Maint - Comm Areas, Maint - Roads, Meeting Room, Party Room, Pickleball, Restaurant, Security, Sidewalk, Street Lights, Tennis Court(s)
- Appliances
- Central Vac, Dishwasher, Disposal, Double Oven, Dryer, Generator, Humidifier/Dehumidifier, Microwave - Built-In, Refrigerator, Vent Hood, Wall Oven, Washer
- Interior Features
- 1st Floor Master, 9Ft+ Ceilings, Blinds/Shades, Ceiling - Trey, Ceiling Fan(s), Foyer, Kitchen Island, Pantry, Security System, Solid Surface, Walk-in Shower, Walk-In Closet, Workshop
- Cooling
- Central
- Heating
- Heat Pump
- Fireplaces
- 1
- Floors
- Carpet, Tile
- Foundation
- Slab
- Roof
- Composition
- Exterior Finish
- Brick
- Exterior Features
- Pond on Lot, Covered, Patio, Porch, Corner Lot
- Lot Information
- Corner Lot
- Waterfront
- Yes
- Utilities
- Municipal Sewer, Municipal Water
- Lot Water Features
- Pond on Lot
- Elementary School
- Lincoln
- Middle School
- Leland
- High School
- North Brunswick
Mortgage Calculator
Listing courtesy of Berkshire Hathaway Homeservices Carolina Premier Properties.

Copyright 2024 NCRMLS. All rights reserved. North Carolina Regional Multiple Listing Service, (NCRMLS), provides content displayed here (“provided content”) on an “as is” basis and makes no representations or warranties regarding the provided content, including, but not limited to those of non-infringement, timeliness, accuracy, or completeness. Individuals and companies using information presented are responsible for verification and validation of information they utilize and present to their customers and clients. NCRMLS will not be liable for any damage or loss resulting from use of the provided content or the products available through Portals, IDX, VOW, and/or Syndication. Recipients of this information shall not resell, redistribute, reproduce, modify, or otherwise copy any portion thereof without the expressed written consent of NCRMLS.






