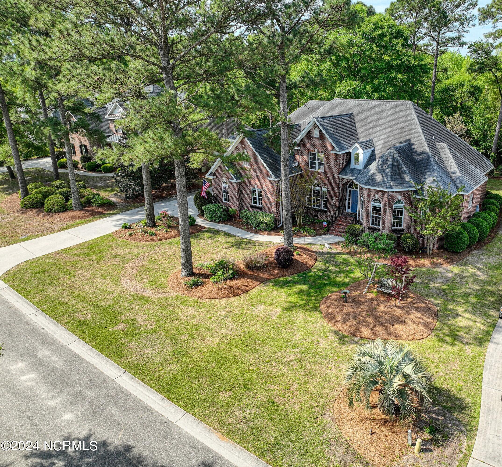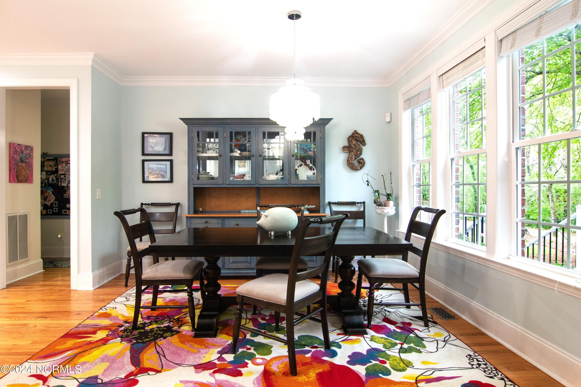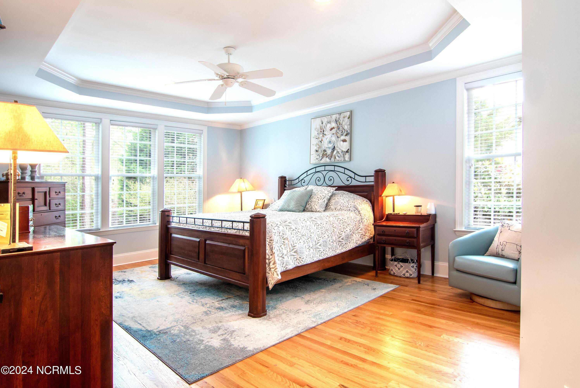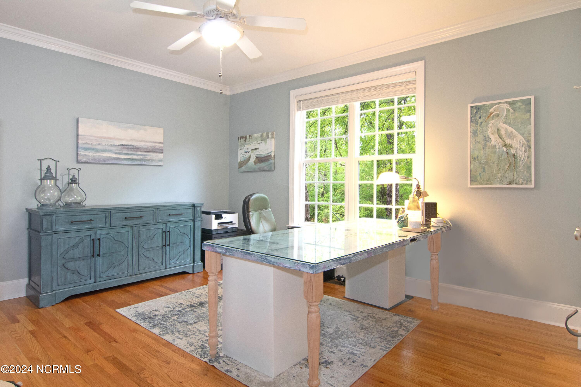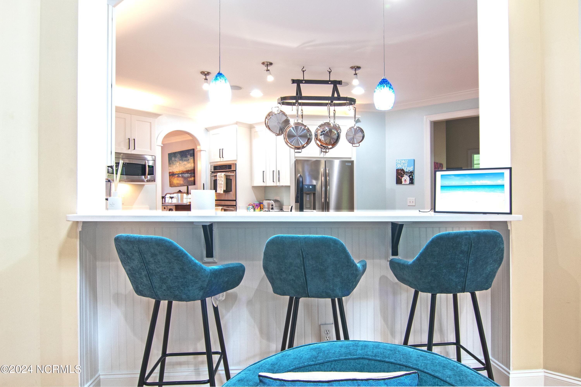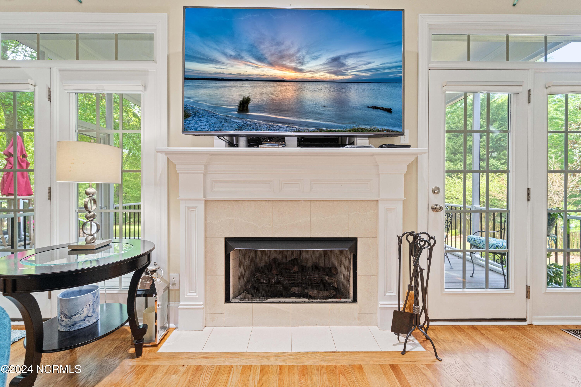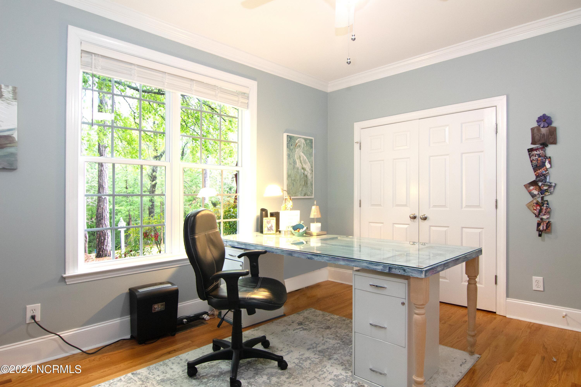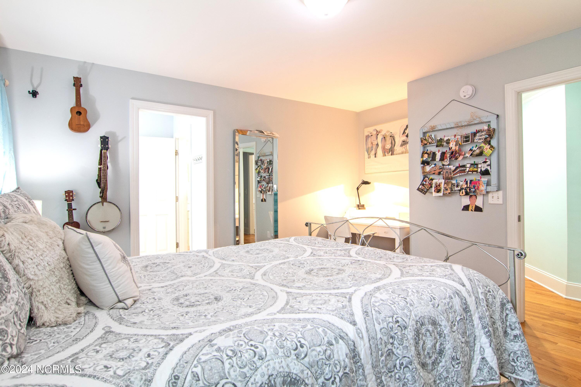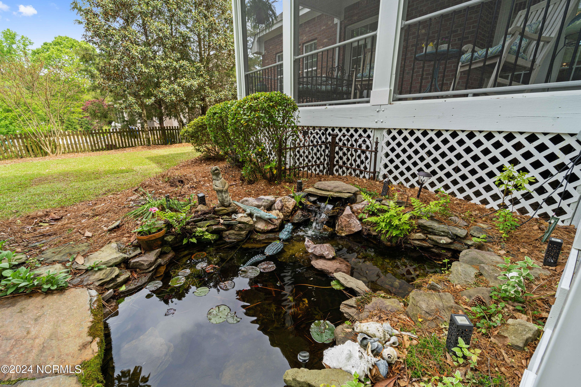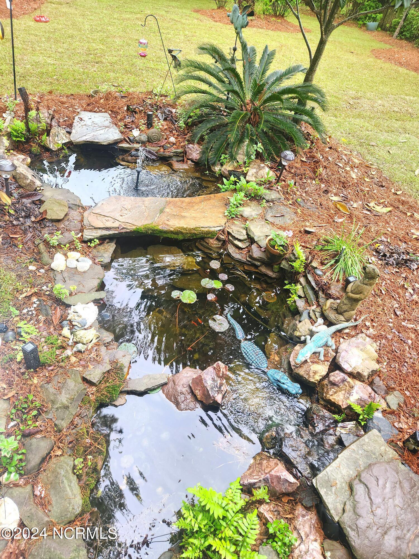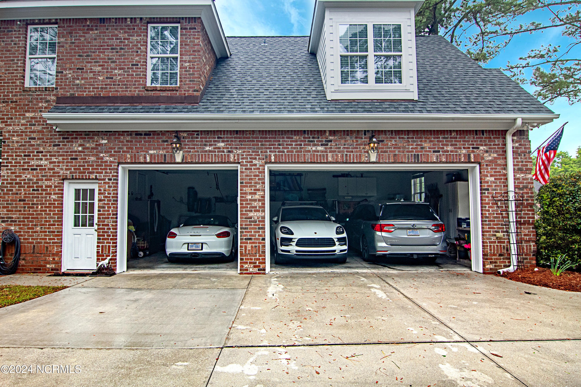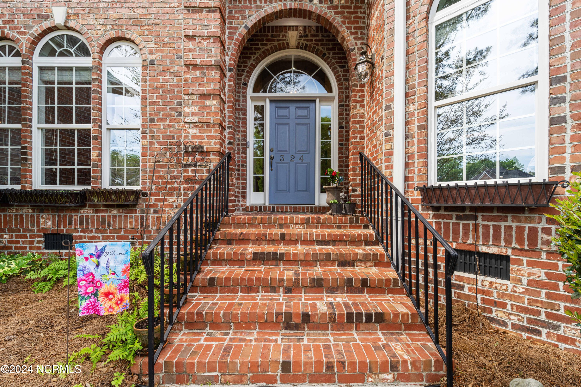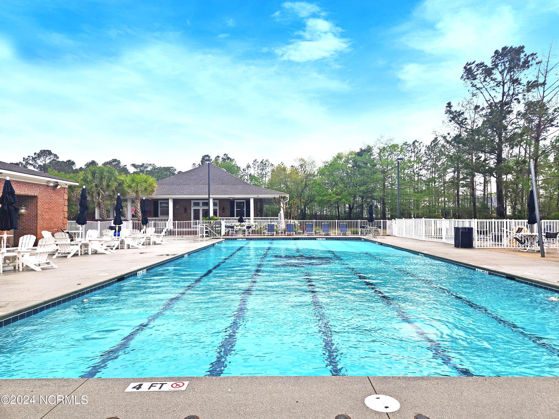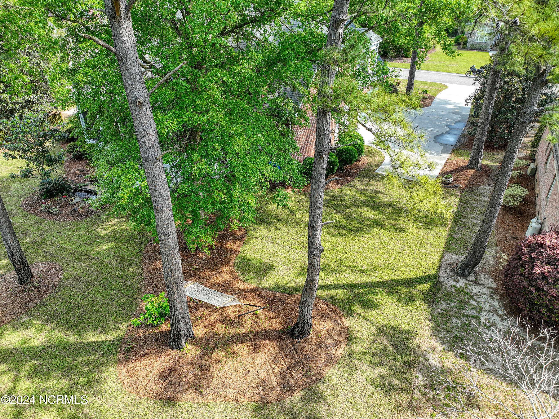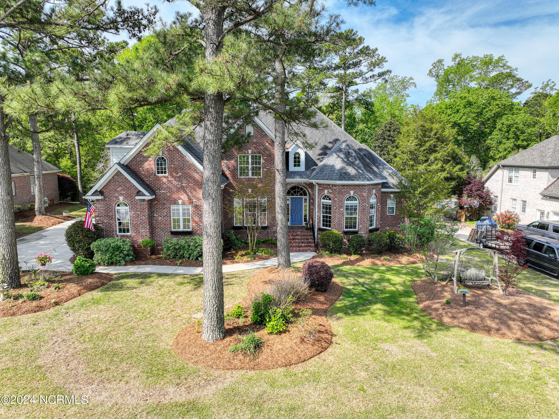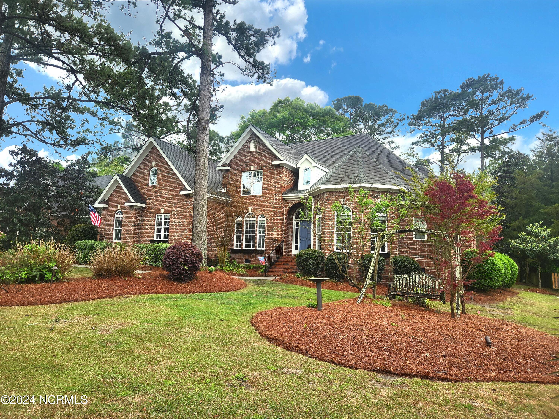324 Folly Island Court, Wilmington, NC 28411
- $1,125,000
- 5
- BD
- 5
- BA
- 4,345
- SqFt
- List Price
- $1,125,000
- Status
- ACTIVE
- MLS#
- 100438499
- Price Change
- ▼ $24,000 1714755041
- Days on Market
- 21
- Year Built
- 2004
- Levels
- Two
- Bedrooms
- 5
- Bathrooms
- 5
- Half-baths
- 1
- Full-baths
- 4
- Living Area
- 4,345
- Acres
- 0.76
- Neighborhood
- Marsh Oaks
- Stipulations
- None
Property Description
Quiet and serene, this spectacular 2-story brick home is situated on a private cul-de-sac in the desirable Folly Island Estates section of Marsh Oaks. This open and airy floor plan is perfect for family gatherings and entertaining friends. Enjoy your very private backyard overlooking protected wooded wetlands with frequent visits by several owls. Relax out back on your screened porch overlooking a koi pond complete w water features or sitting amongst the hardwoods w stone fire pit & patio. Home features +4300sf of bright and airy living with 5 bedrooms, 4.5 baths, plus THREE(3) car garage. Open floor plan w 20' ceiling, skylights, gorgeous HARDWOODS throughout ALL ROOMS (+tiled baths). Brand New Kitchen & updated Master bath. Master Suite boasts walk-in shower, whirlpool tub & two(2) walk-in closets. Two large built in bookshelves. Nicely private upstairs w 2 Jack & Jill bathrooms w individual vanity room for each bedroom plus oversized FROG. And, Better than a Basement! - store all your stuff in an easy access walk-in storage room (+300sf) - perfect for all your holiday decorations. Storage space could be finished for even more living area. 3 car garage has 11ft ceiling height. HVAC all units (2023), Roof 30yr Architectural Shingles (2015). Located in the highly sought-after Marsh Oaks community, residents have access to pool, clubhouse, tennis & pickle ball courts, and playground. Situated in Ogden, this home is just a short drive to Wrightsville Beach(18min) downtown (23min) and the shopping, dining, and entertainment options at Mayfaire Town Center (13min). Your family's dreams begin here!
Additional Information
- Taxes
- $3,097
- HOA (annual)
- $720
- Available Amenities
- Community Pool, Pickleball, Playground, Street Lights, Tennis Court(s)
- Interior Features
- 1st Floor Master, Blinds/Shades, Ceiling - Trey, Ceiling - Vaulted, Ceiling Fan(s), Kitchen Island, Security System, Skylights, Smoke Detectors, Walk-in Shower, Whirlpool
- Cooling
- Central, Heat Pump
- Heating
- Heat Pump
- Fireplaces
- 1
- Foundation
- Crawl Space
- Roof
- Architectural Shingle
- Exterior Finish
- Brick
- Exterior Features
- Covered, Deck, Porch, Screened
- Utilities
- Community Sewer, Community Water
- Elementary School
- Porters Neck
- Middle School
- Holly Shelter
- High School
- Laney
Mortgage Calculator
Listing courtesy of Clear Blue Real Estate, Llc.

Copyright 2024 NCRMLS. All rights reserved. North Carolina Regional Multiple Listing Service, (NCRMLS), provides content displayed here (“provided content”) on an “as is” basis and makes no representations or warranties regarding the provided content, including, but not limited to those of non-infringement, timeliness, accuracy, or completeness. Individuals and companies using information presented are responsible for verification and validation of information they utilize and present to their customers and clients. NCRMLS will not be liable for any damage or loss resulting from use of the provided content or the products available through Portals, IDX, VOW, and/or Syndication. Recipients of this information shall not resell, redistribute, reproduce, modify, or otherwise copy any portion thereof without the expressed written consent of NCRMLS.


