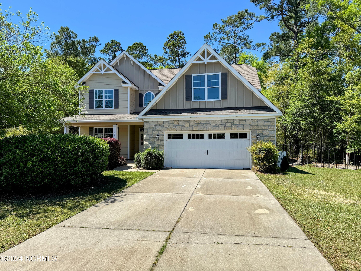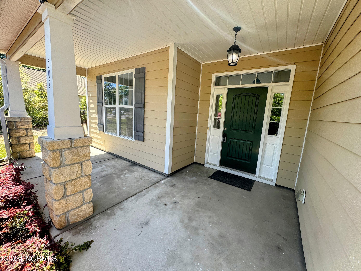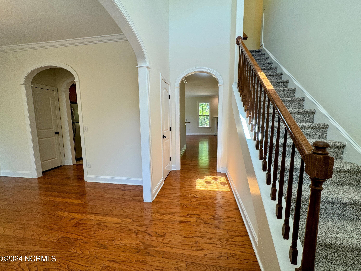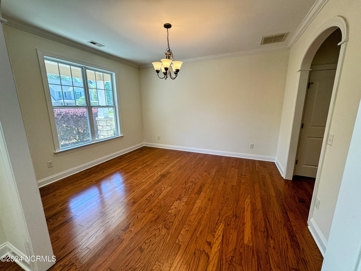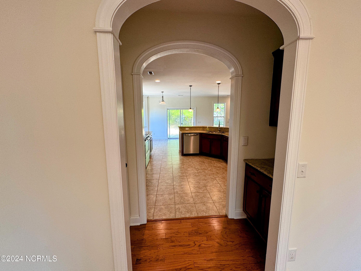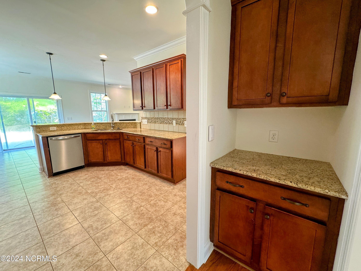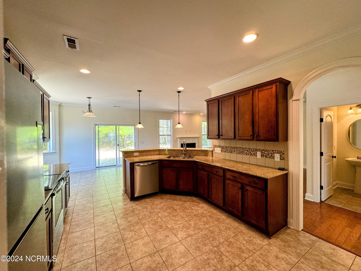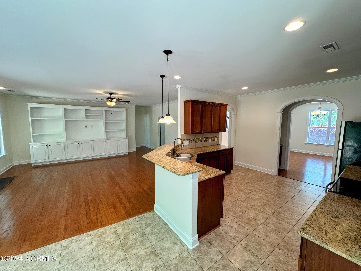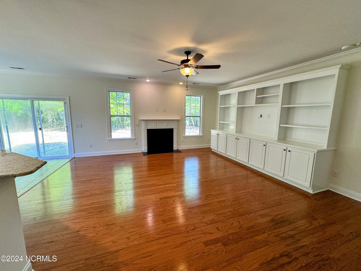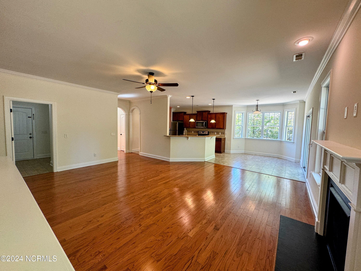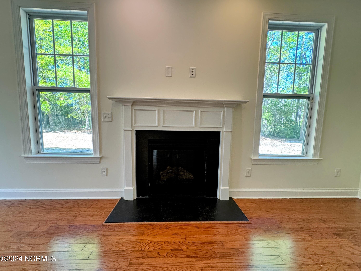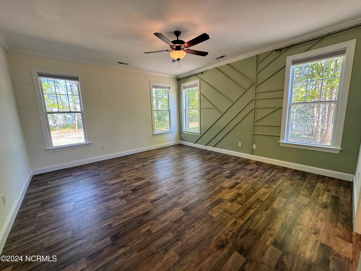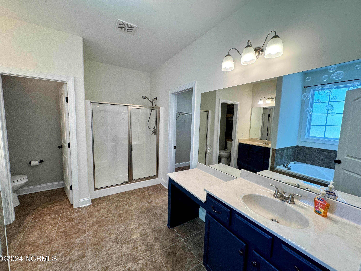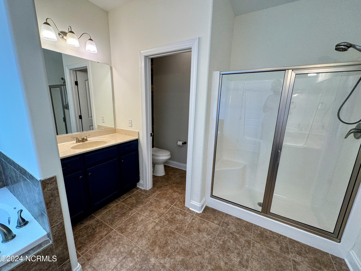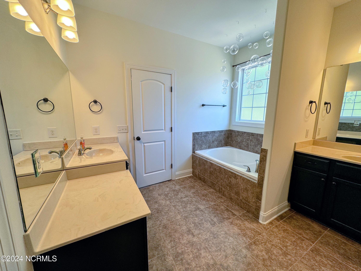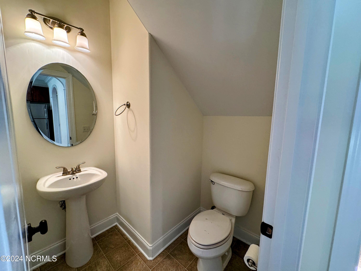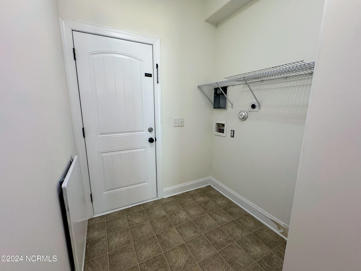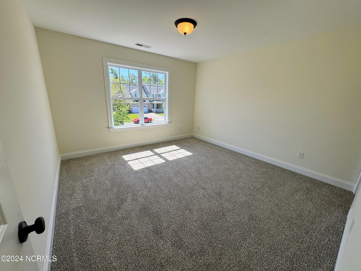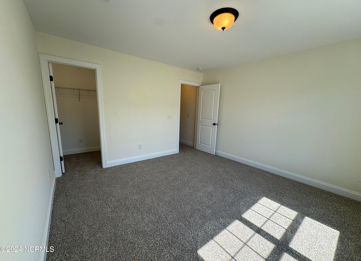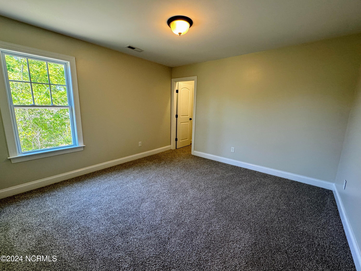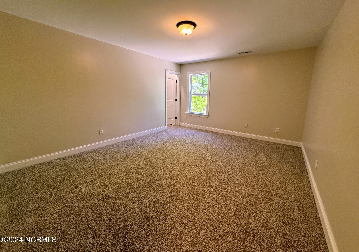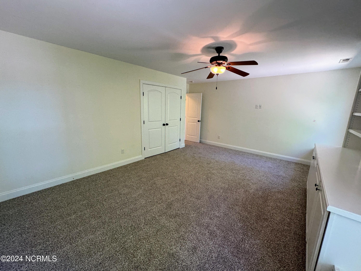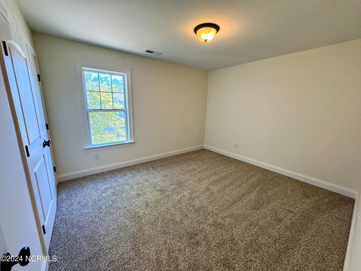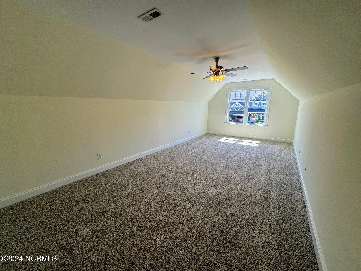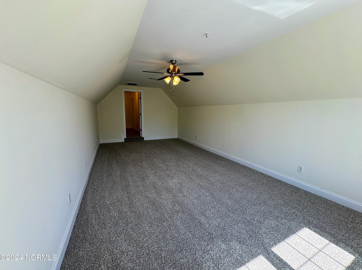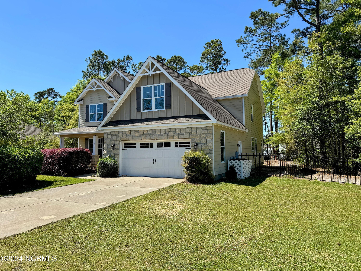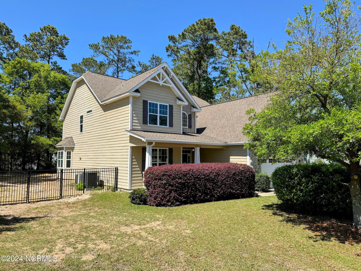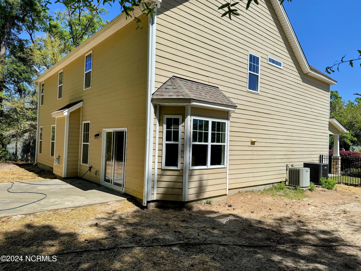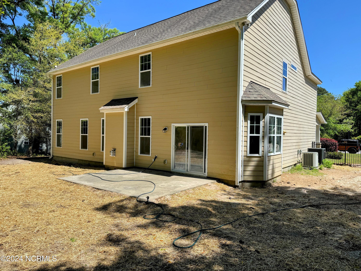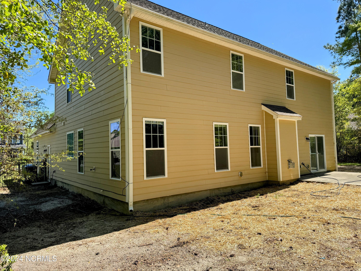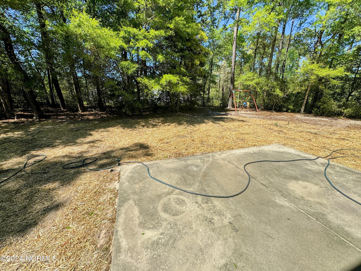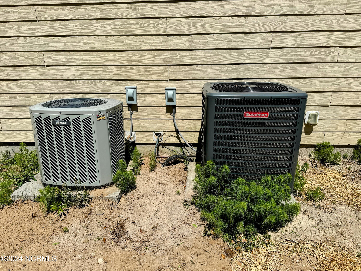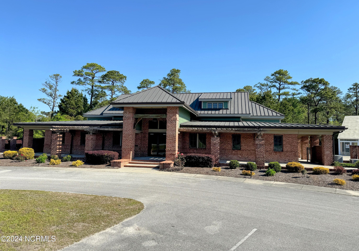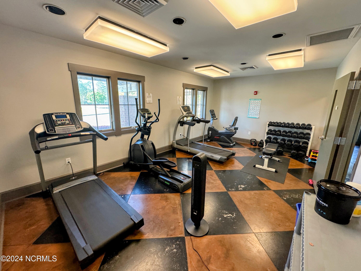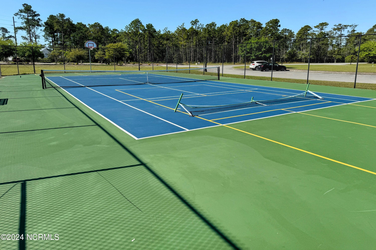502 Redwine Avenue, Shallotte, NC 28470
- $549,900
- 5
- BD
- 4
- BA
- 3,328
- SqFt
- List Price
- $549,900
- Status
- ACTIVE
- MLS#
- 100438616
- Days on Market
- 21
- Year Built
- 2012
- Levels
- Two
- Bedrooms
- 5
- Bathrooms
- 4
- Half-baths
- 1
- Full-baths
- 3
- Living Area
- 3,328
- Acres
- 0.43
- Neighborhood
- Rourk Woods
- Stipulations
- None
Property Description
If you are looking for a beautiful, large home, look no further! This 5 bedroom, 3.5 bathroom home has over 3300 sq. ft and sits on almost half an acre in highly sought after Rourk Woods. Walking in, you'll notice the airy feel of the vaulted foyer, and beautiful hardwood floors. The dining room is to the left, followed by the open kitchen and living room. The kitchen has stainless steel appliances, granite countertops, and a pantry. The living room has a gas fireplace, and has built in cabinetry. The master bedroom has been updated with a geometric accent wall and the master bath has a soaker tub, walk in closet, shower, and split vanities. The second story boasts the rest of the bedrooms, 2 bathrooms, a rec room, and a bonus room over the 2 stall garage. The upstairs has all new carpet, and there is fresh paint throughout the home. The attic has subflooring, and is tall enough to stand up and walk, and the upstairs HVAC was replaced in the summer of 2023. Outside, the backyard has been freshly seeded with grass, and it is completely fenced in with black aluminum fencing. Rourk Woods community has a clubhouse, indoor pool, and tennis courts. There is also a number of social gatherings in the neighborhood. Schedule a showing today, before this one gets away!
Additional Information
- Taxes
- $3,401
- HOA (annual)
- $1,280
- Available Amenities
- Clubhouse, Community Pool, Fitness Center, Indoor Pool, Maint - Comm Areas, Master Insure, Sidewalk, Spa/Hot Tub, Street Lights, Tennis Court(s), Trash
- Appliances
- Microwave - Built-In, Refrigerator, Stove/Oven - Electric
- Interior Features
- 1st Floor Master, 9Ft+ Ceilings, Ceiling - Vaulted, Gas Logs, Pantry, Security System, Smoke Detectors, Walk-In Closet
- Cooling
- Central
- Heating
- Heat Pump
- Water Heater
- Electric
- Fireplaces
- 1
- Floors
- Carpet, LVT/LVP, Tile, Wood
- Foundation
- Slab
- Roof
- Shingle
- Exterior Finish
- Composition
- Exterior Features
- Gas Logs, Thermal Windows, Patio
- Utilities
- Community Sewer, Community Water, Sewer Connected, Water Connected
- Elementary School
- Union
- Middle School
- Shallotte
- High School
- West Brunswick
Mortgage Calculator
Listing courtesy of Exp Realty.

Copyright 2024 NCRMLS. All rights reserved. North Carolina Regional Multiple Listing Service, (NCRMLS), provides content displayed here (“provided content”) on an “as is” basis and makes no representations or warranties regarding the provided content, including, but not limited to those of non-infringement, timeliness, accuracy, or completeness. Individuals and companies using information presented are responsible for verification and validation of information they utilize and present to their customers and clients. NCRMLS will not be liable for any damage or loss resulting from use of the provided content or the products available through Portals, IDX, VOW, and/or Syndication. Recipients of this information shall not resell, redistribute, reproduce, modify, or otherwise copy any portion thereof without the expressed written consent of NCRMLS.
