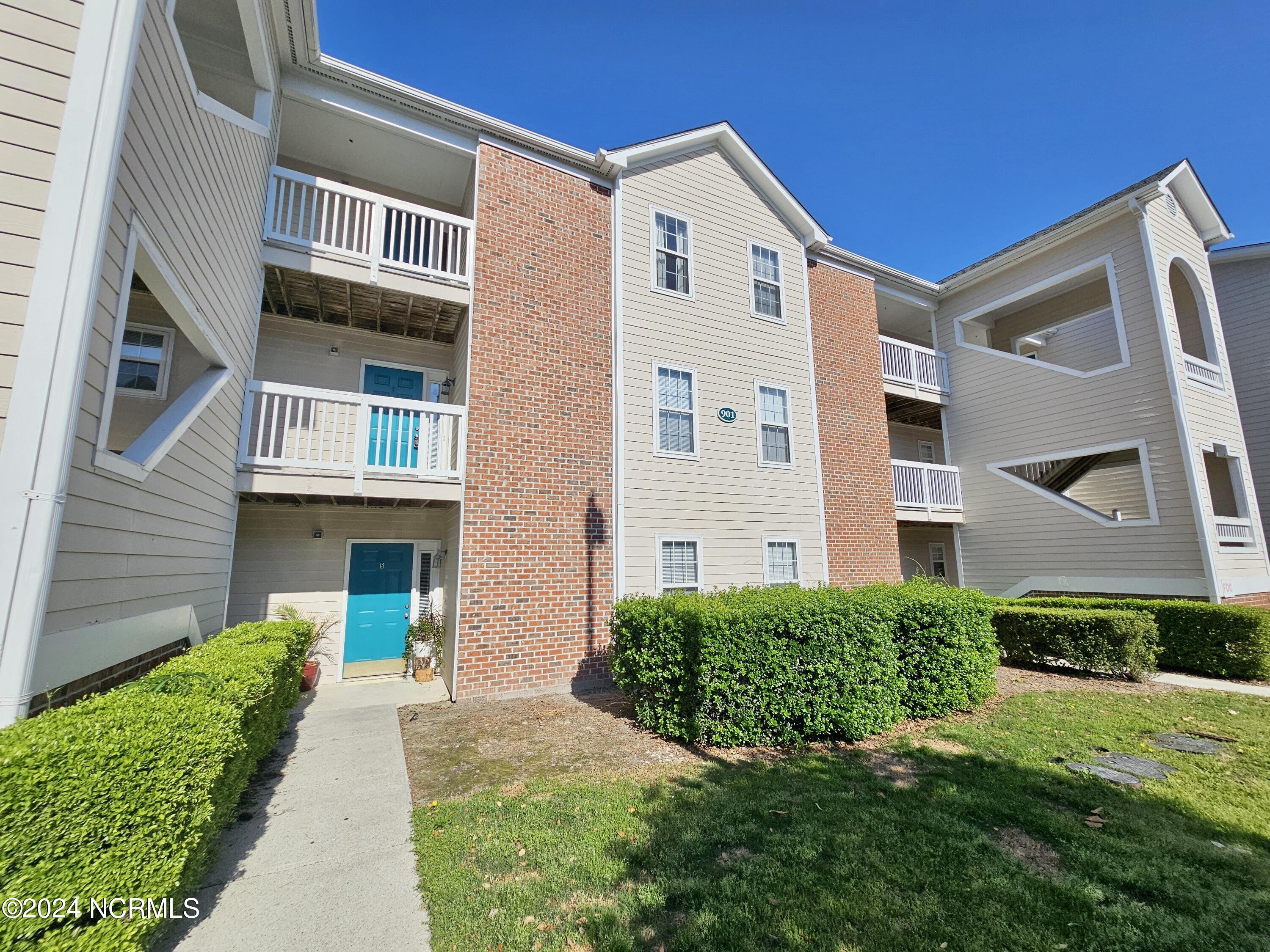901 Litchfield Way Unit #F, Wilmington, NC 28405
- $209,900
- 2
- BD
- 2
- BA
- 1,189
- SqFt
- List Price
- $209,900
- Status
- COMING SOON - NO SHOWINGS
- MLS#
- 100438773
- Days on Market
- 6
- Year Built
- 1997
- Levels
- 2nd Floor Unit, Interior
- Bedrooms
- 2
- Bathrooms
- 2
- Full-baths
- 2
- Living Area
- 1,189
- Neighborhood/Complex
- Cape Cottages
- Unit Number
- F
- Stipulations
- None
Property Description
Coming Soon May 1st.... 2 Bedroom, 2 Bath Condo located on the 2nd floor in Cape Cottages. Building 901 is situated next to the last building on a dead end street with limited thru traffic. Unit features split floor plan, newer Washer, Garbage Disposal and Master Commode all just replaced. Rear Balcony includes a storage closet and partially wooded views. **Community Amenities include Outdoor Pool, Tennis and Volleyball Courts. Each unit has 2 designated parking spots with visitor street parking available. HOA dues cover Master Insurance policy to include Wind/Hail/Hazard, Trash, Pest Control, Cable and WiFi, Exterior Building Maintenance, Roof Replacement and Landscaping. Rear Balcony, Windows and Doors are owner responsibility. ** CONVENIENTLY LOCATED - Approximately 2 miles to UNCW, 15 minutes to Wrightsville Beach, Mayfaire Shopping and Longleaf Park. **Condo Units can be purchased as Investment property with a minimum lease of 180 days or can be used for Primary or Secondary Homes. **Heat Pump is not functioning and has not been evaluated. A window unit was used along with the emergency heat. Condo has never been rented and is being sold AS IS. Stay tuned for more details and interior pictures.
Additional Information
- Taxes
- $1,044
- HOA (annual)
- $3,300
- Available Amenities
- Cable, Community Pool, Maint - Comm Areas, Maint - Grounds, Maint - Roads, Maintenance Structure, Master Insure, Pest Control, Roof, Sidewalk, Street Lights, Tennis Court(s), Termite Bond, Trash
- Appliances
- Dishwasher, Disposal, Dryer, Microwave - Built-In, Refrigerator, Stove/Oven - Electric, Washer
- Interior Features
- Blinds/Shades, Ceiling Fan(s), Foyer, Smoke Detectors, Sprinkler System, Walk-In Closet
- Cooling
- None, See Remarks
- Heating
- Other-See Remarks
- Water Heater
- Electric
- Fireplaces
- 1
- Floors
- Carpet, Tile, Vinyl
- Foundation
- Slab
- Roof
- Shingle
- Exterior Finish
- Brick, Fiber Cement
- Exterior Features
- Thermal Doors, Thermal Windows, Balcony, Covered
- Utilities
- Municipal Sewer, Municipal Water
- Elementary School
- College Park
- Middle School
- Noble
- High School
- New Hanover
Mortgage Calculator
Listing courtesy of Berkshire Hathaway Homeservices Carolina Premier Properties.

Copyright 2024 NCRMLS. All rights reserved. North Carolina Regional Multiple Listing Service, (NCRMLS), provides content displayed here (“provided content”) on an “as is” basis and makes no representations or warranties regarding the provided content, including, but not limited to those of non-infringement, timeliness, accuracy, or completeness. Individuals and companies using information presented are responsible for verification and validation of information they utilize and present to their customers and clients. NCRMLS will not be liable for any damage or loss resulting from use of the provided content or the products available through Portals, IDX, VOW, and/or Syndication. Recipients of this information shall not resell, redistribute, reproduce, modify, or otherwise copy any portion thereof without the expressed written consent of NCRMLS.
