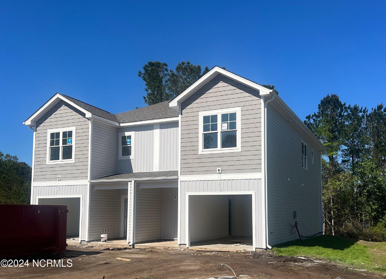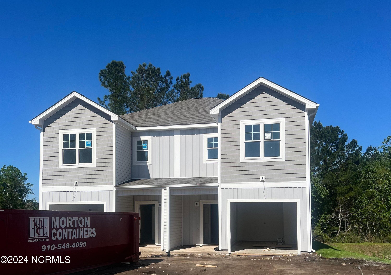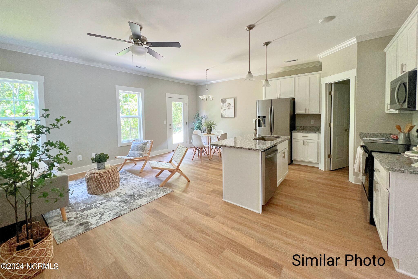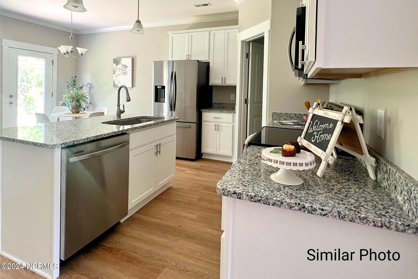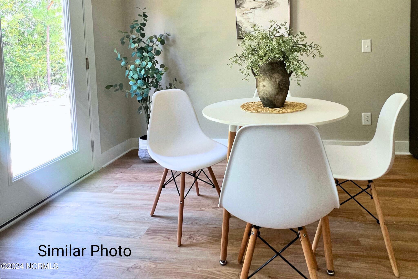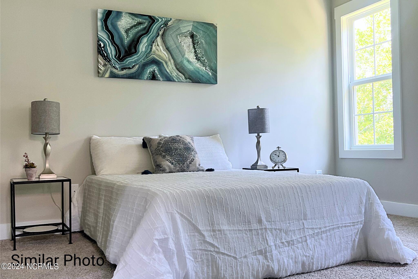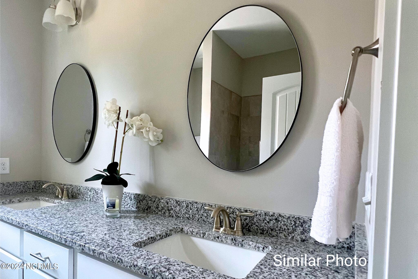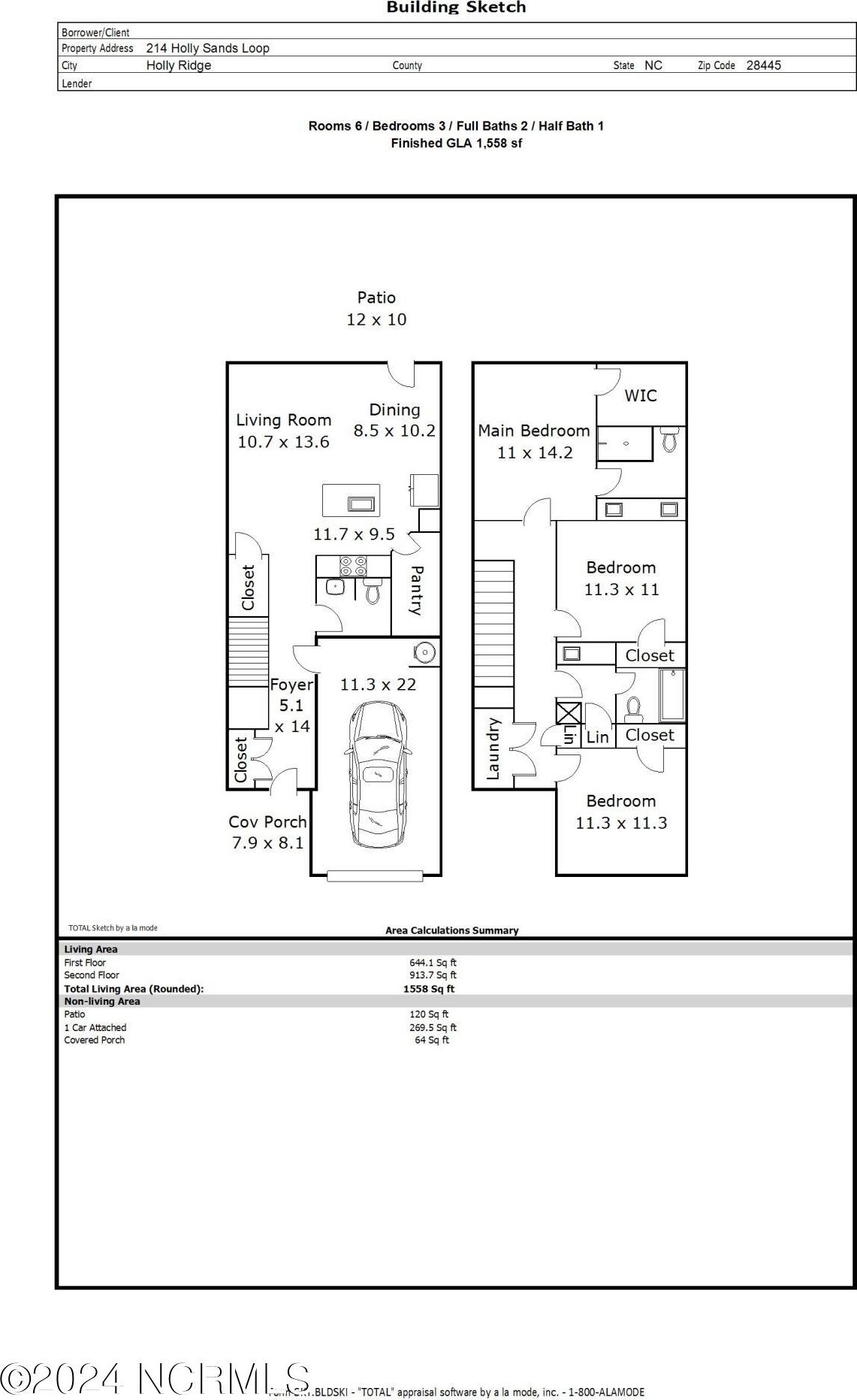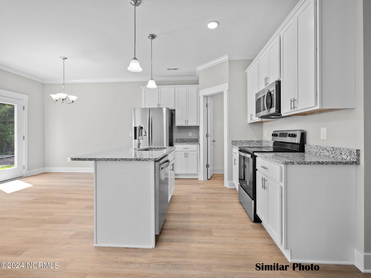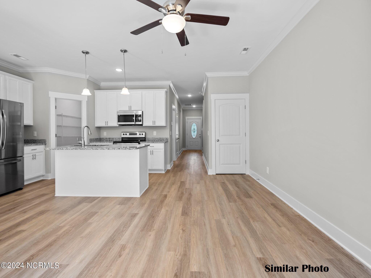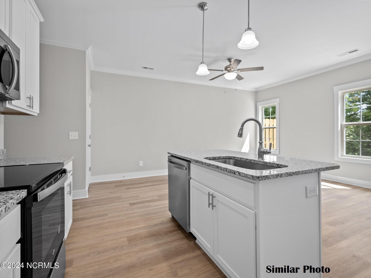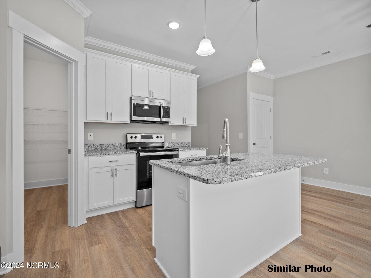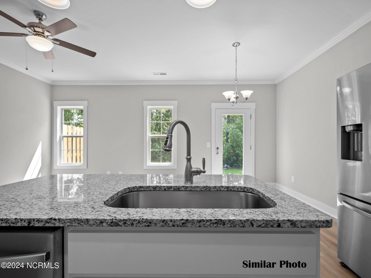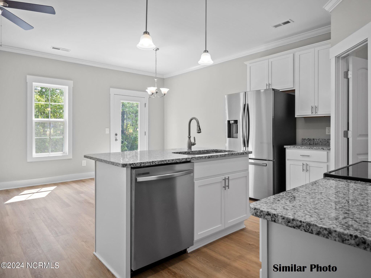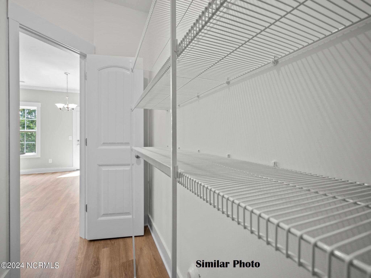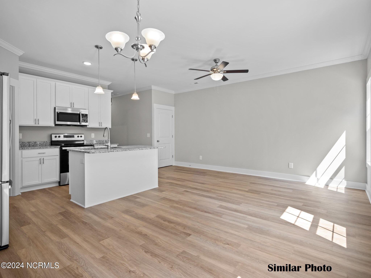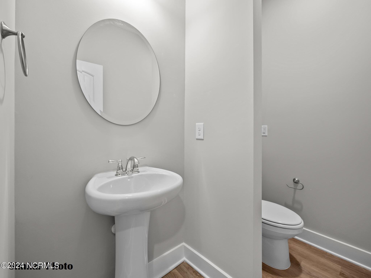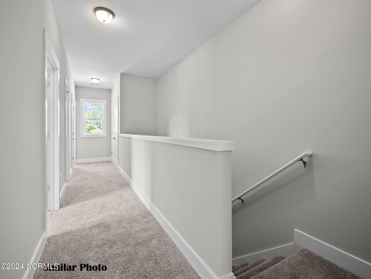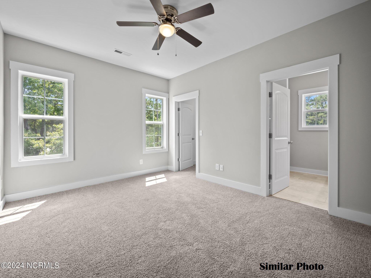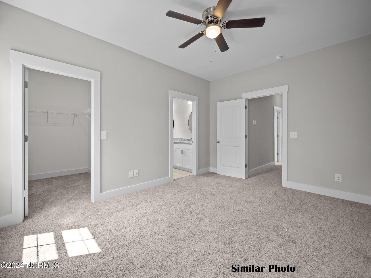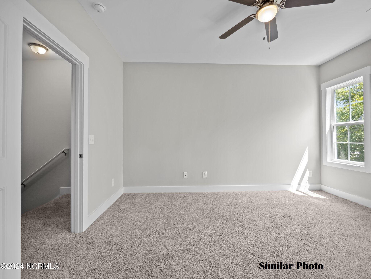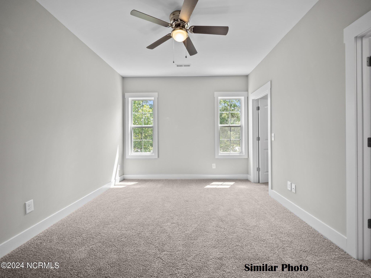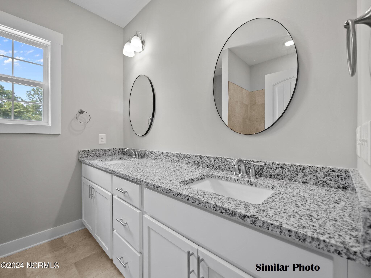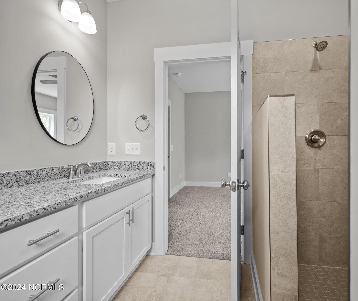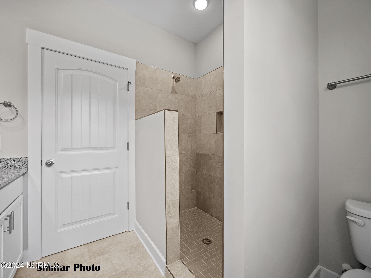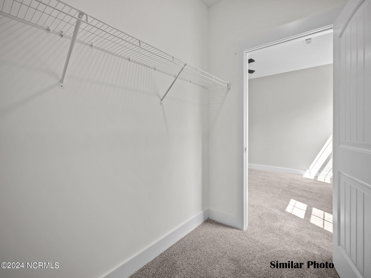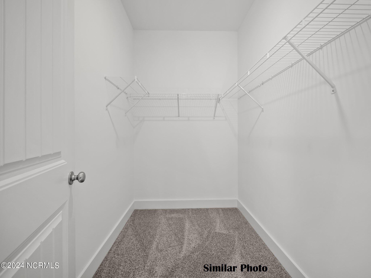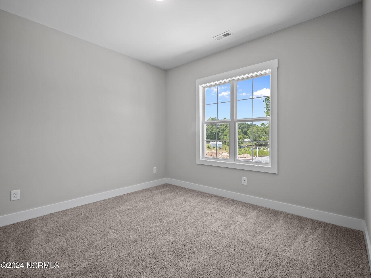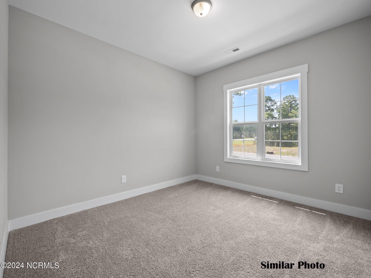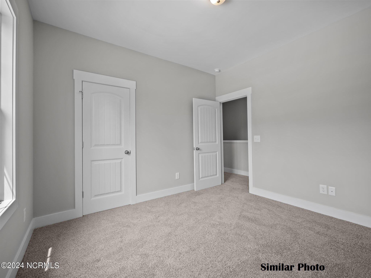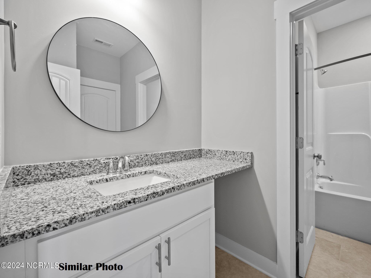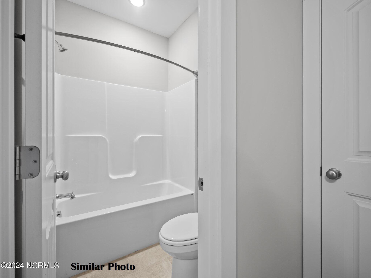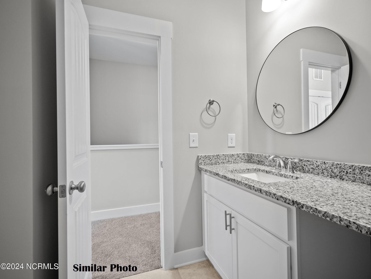223 Holly Sands Loop, Holly Ridge, NC 28445
- $289,900
- 3
- BD
- 3
- BA
- 1,558
- SqFt
- List Price
- $289,900
- Status
- ACTIVE
- MLS#
- 100438804
- Days on Market
- 17
- Year Built
- 2024
- Levels
- Two
- Bedrooms
- 3
- Bathrooms
- 3
- Half-baths
- 1
- Full-baths
- 2
- Living Area
- 1,558
- Acres
- 0.12
- Neighborhood
- Holly Sands
- Stipulations
- None
Property Description
Welcome to this stunning new townhome in SNEADS FERRY (right across the entrance to Stone Bay!) that offers the perfect combination of comfort, style and convenience. With 3 bedrooms, 2.5 bathrooms and a 1 car garage, this home provides ample space. Located near MARSOC, Stone Bay and North Topsail Beach, you'll enjoy the best of coastal living in a prime location. The main level features gorgeous LVP flooring throughout. The kitchen is a chef's delight, boasting an island with a breakfast bar and extra space for meal preparation and entertaining. The kitchen also features granite counter tops, a large pantry and stainless steel appliances including a French-door refrigerator. On the main level, you'll also find a convenient half bathroom, as well as a huge storage closet for all your organizational needs. Upstairs you will find 3 spacious bedrooms and 2 full bathrooms. The primary suite has a walk-in closet to accommodate all your wardrobe needs. The en-suite bathroom features tile floors, a walk-in tile shower, and dual vanities. A guest bathroom with tile floors and a linen closet caters to the needs of your family and guests. The upstairs laundry room simplifies your daily routine, while another linen closet provides additional storage space. Enjoy the outdoors and the coastal breeze from the covered front porch, creating a welcoming space to relax! With its prime location near MARSOC, Stone Bay and North Topsail Beach, this townhome allows you to indulge in a variety of outdoor activities, including beach days, and exploring the natural beauty of the area. Schedule your showing today and embrace the coastal lifestyle!
Additional Information
- HOA (annual)
- $240
- Available Amenities
- Maint - Comm Areas, Street Lights
- Appliances
- Dishwasher, Microwave - Built-In, Refrigerator, Stove/Oven - Electric
- Interior Features
- 9Ft+ Ceilings, Foyer, Kitchen Island, Pantry, Smoke Detectors, Walk-in Shower, Walk-In Closet
- Cooling
- Heat Pump
- Heating
- Heat Pump
- Floors
- Carpet, LVT/LVP, Tile
- Foundation
- Slab
- Roof
- Shingle
- Exterior Finish
- Vinyl Siding
- Exterior Features
- DP50 Windows, Patio, Porch
- Utilities
- Municipal Sewer, Municipal Water
- Elementary School
- Dixon
- Middle School
- Dixon
- High School
- Dixon
Mortgage Calculator
Listing courtesy of Re/Max Now.

Copyright 2024 NCRMLS. All rights reserved. North Carolina Regional Multiple Listing Service, (NCRMLS), provides content displayed here (“provided content”) on an “as is” basis and makes no representations or warranties regarding the provided content, including, but not limited to those of non-infringement, timeliness, accuracy, or completeness. Individuals and companies using information presented are responsible for verification and validation of information they utilize and present to their customers and clients. NCRMLS will not be liable for any damage or loss resulting from use of the provided content or the products available through Portals, IDX, VOW, and/or Syndication. Recipients of this information shall not resell, redistribute, reproduce, modify, or otherwise copy any portion thereof without the expressed written consent of NCRMLS.
