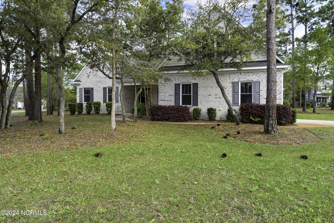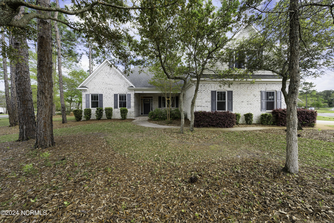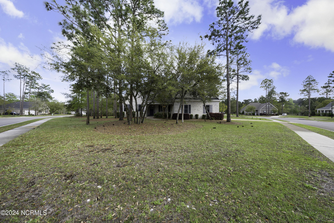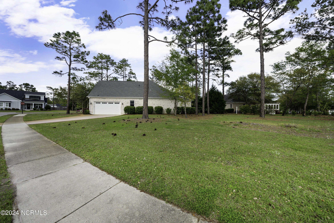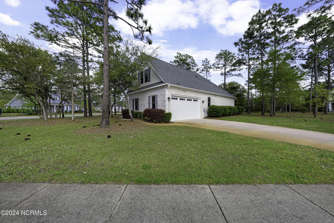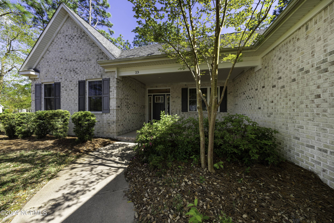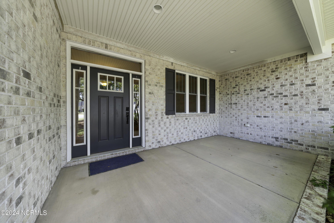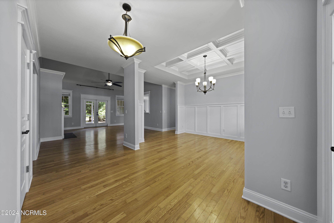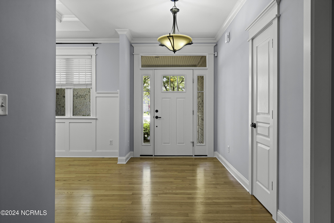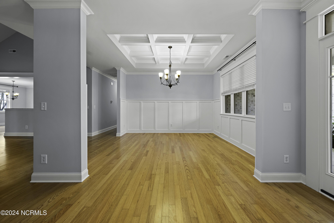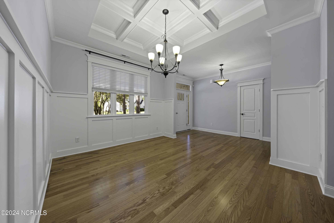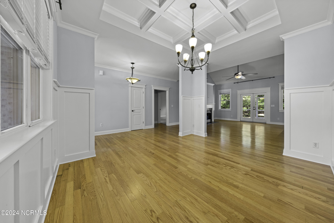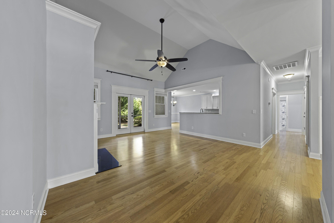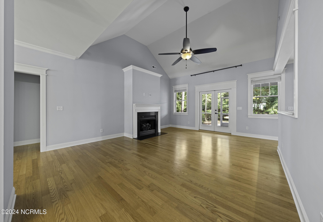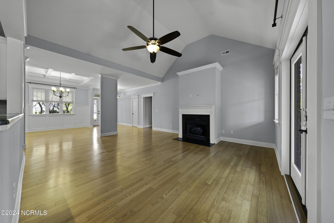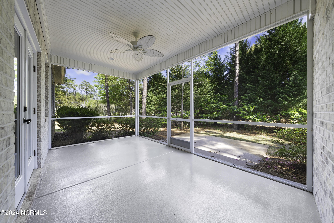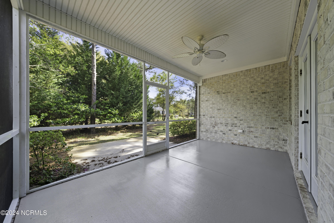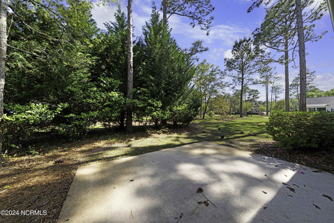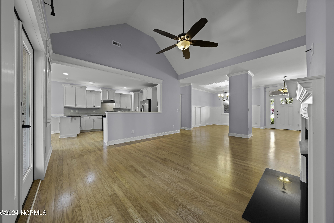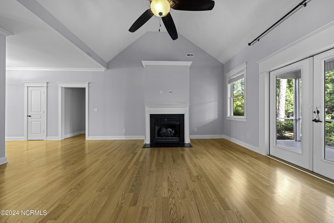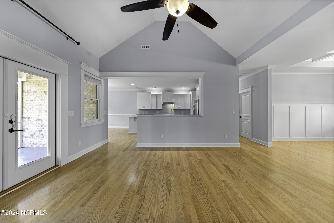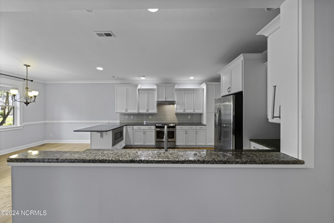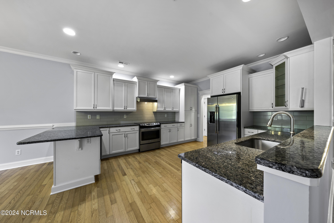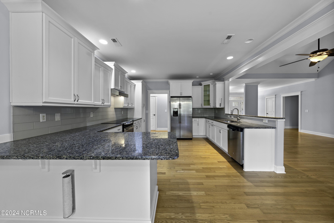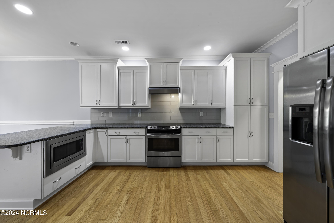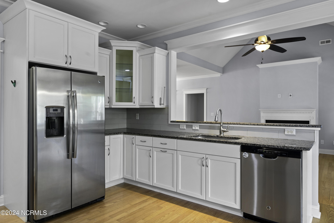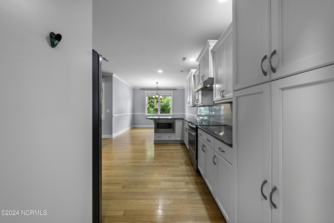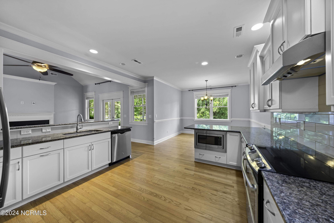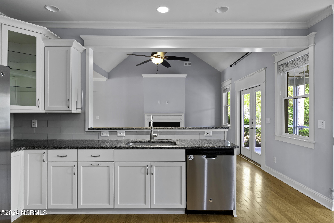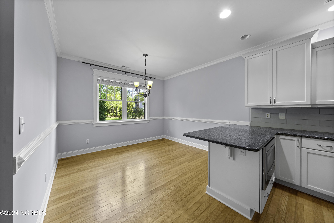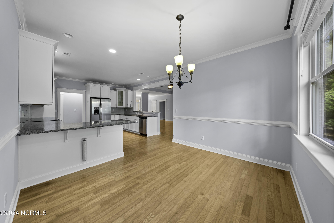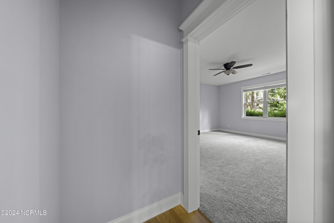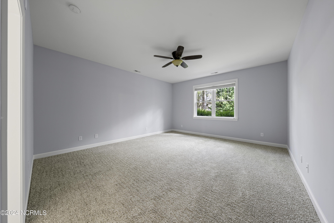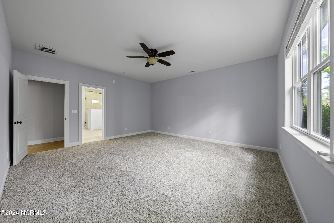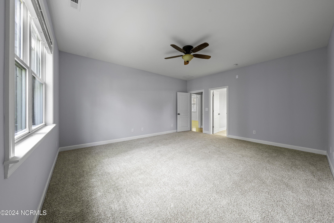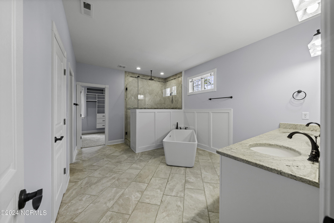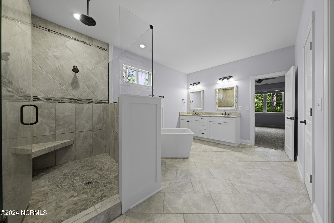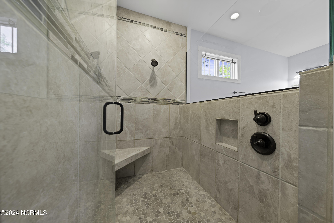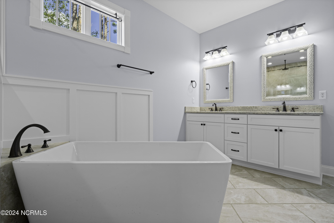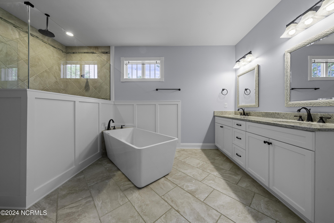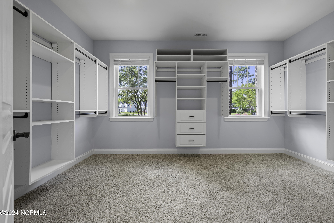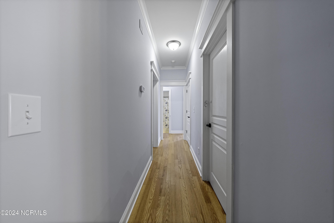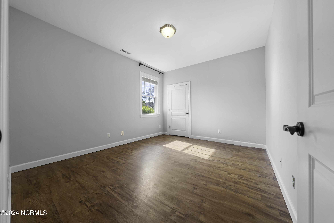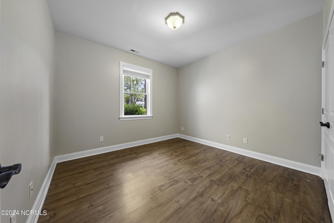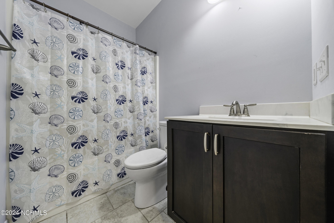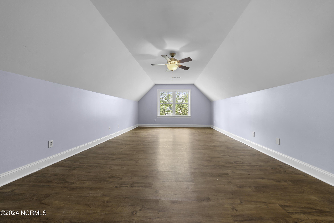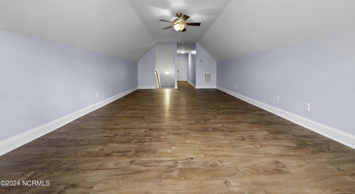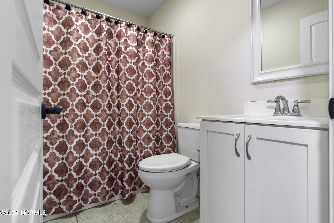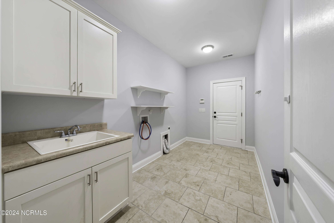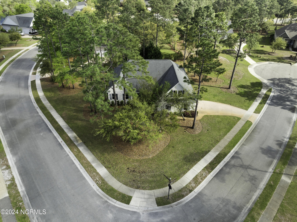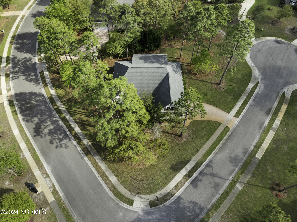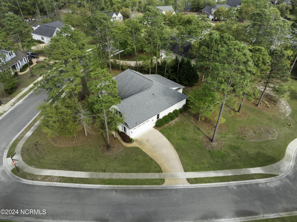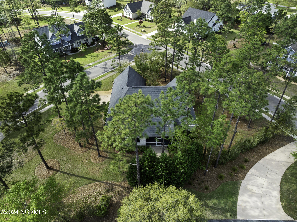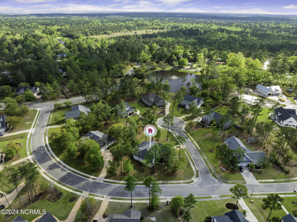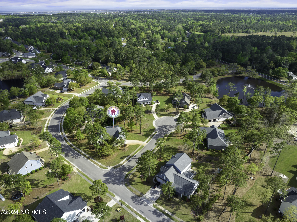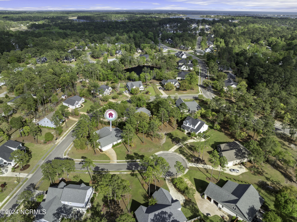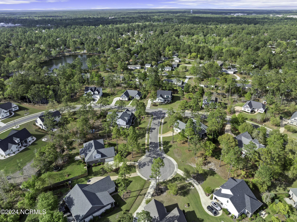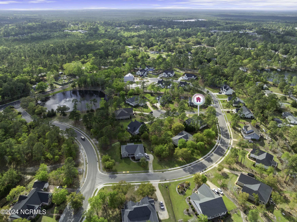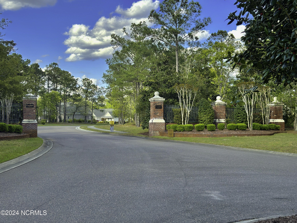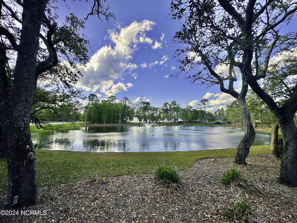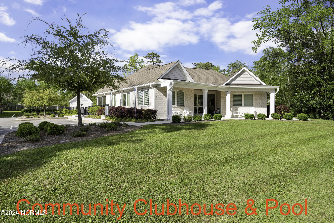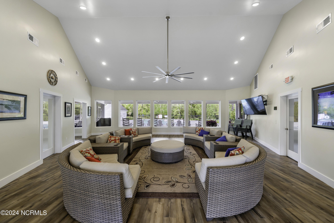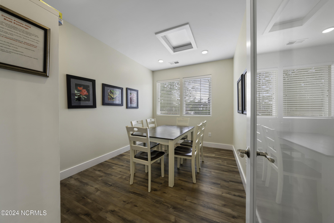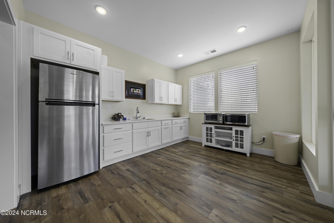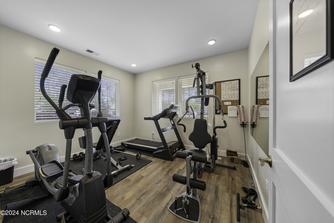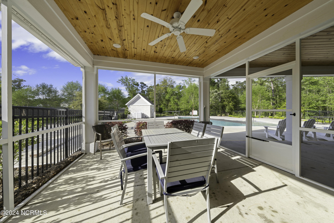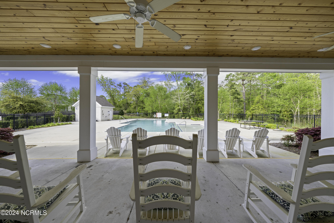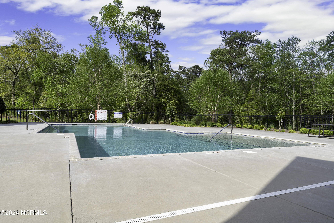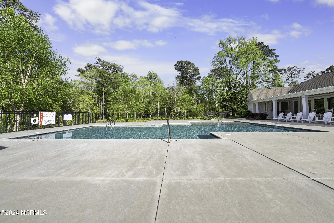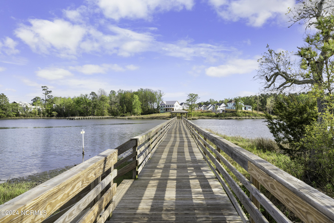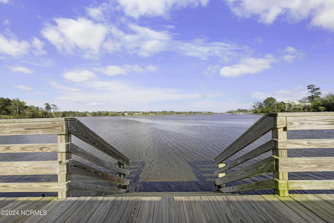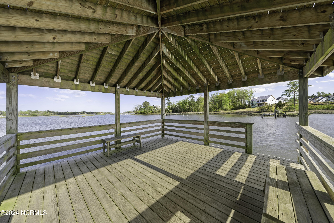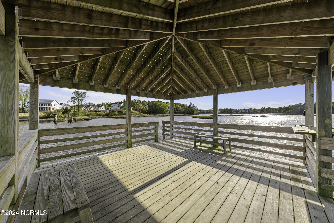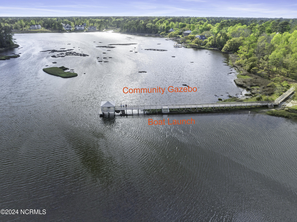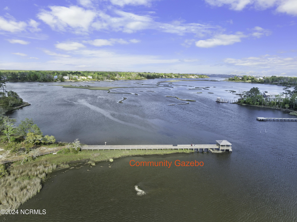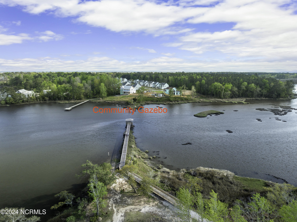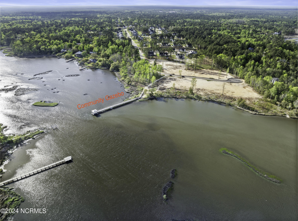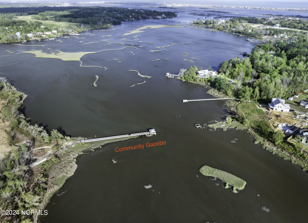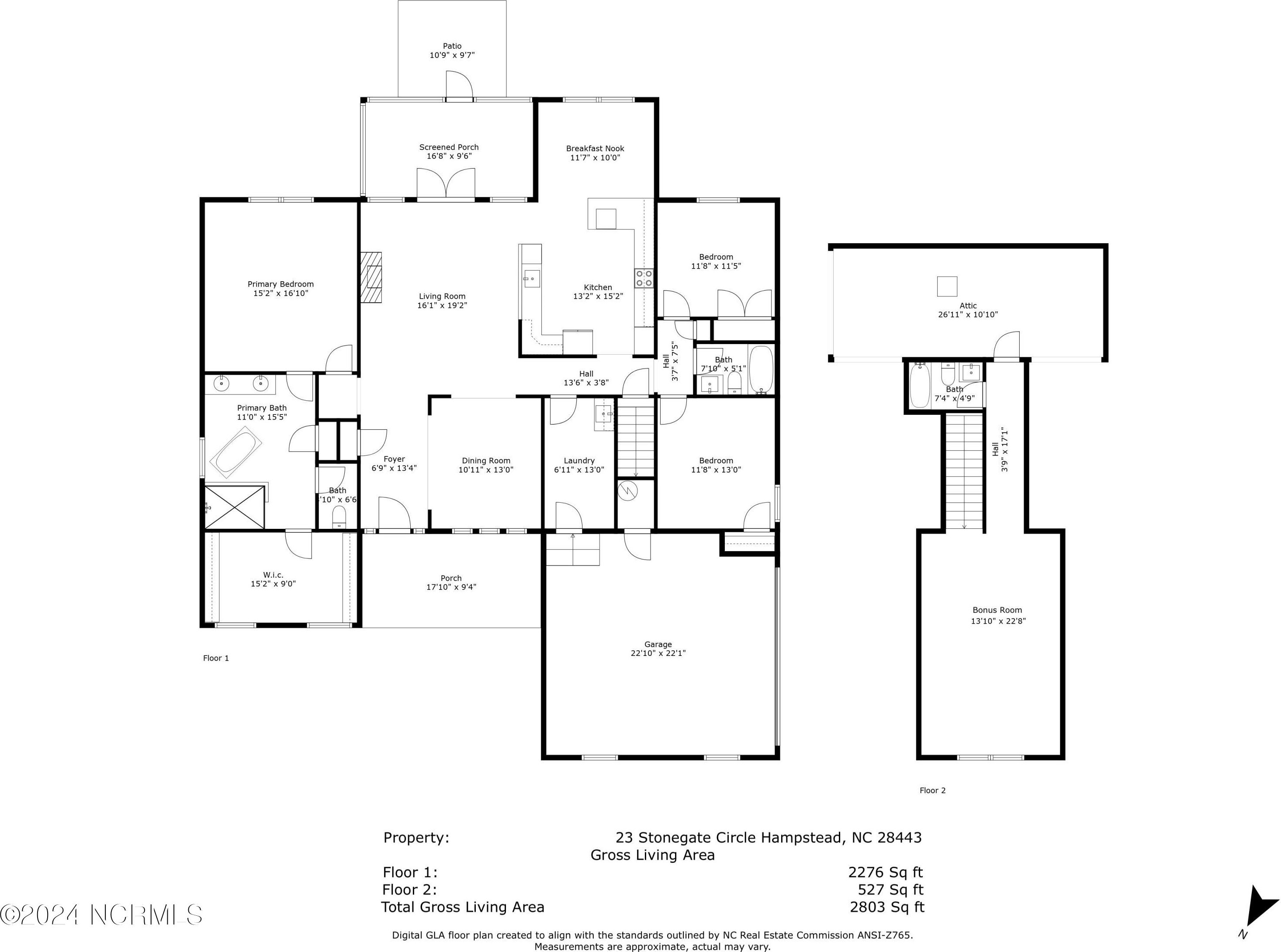23 Stonegate Circle, Hampstead, NC 28443
- $615,000
- 3
- BD
- 3
- BA
- 2,803
- SqFt
- List Price
- $615,000
- Status
- ACTIVE
- MLS#
- 100438826
- Price Change
- ▼ $25,000 1725584525
- Days on Market
- 158
- Year Built
- 2015
- Levels
- Two
- Bedrooms
- 3
- Bathrooms
- 3
- Full-baths
- 3
- Living Area
- 2,803
- Acres
- 0.50
- Neighborhood
- Crown Pointe
- Stipulations
- None
Property Description
Unlock the door to luxurious living with this stunning residence boasting a highly desirable VA assumable rate of 2.375%! Nestled in a prestigious community, this home offers three bedrooms, three full baths, and a host of upscale features for the discerning buyer. Step into pure indulgence as you enter the master suite with its spacious layout, highlighted by a large walk-in closet and an ensuite bath featuring a walk-in rain shower and a luxurious soaking tub. The main level also showcases a formal dining room adorned with a coffered ceiling, complemented by wainscoting throughout for added elegance. The heart of the home lies in the expansive kitchen, complete with stainless steel appliances, granite countertops, and a charming breakfast nook. Entertain guests in style in the generously sized living area, or retreat to the cozy screened-in porch for relaxation and enjoyment of the serene surroundings. Additional highlights include a finished room above the garage, perfect for use as a home office or entertainment space, as well as a convenient two-car attached garage. Outside, revel in the expansive half-acre lot, offering ample space for outdoor activities and potential expansion. Indulge in the resort-style amenities of the community, including a pool, clubhouse, fitness center, and a pier overlooking the Intercoastal waterway, complete with a gazebo for picturesque waterfront gatherings. Don't miss this rare opportunity to own a piece of luxury living with an unbeatable VA assumable rate. Schedule your private tour today and experience the epitome of coastal elegance!
Additional Information
- Taxes
- $3,447
- HOA (annual)
- $1,197
- Available Amenities
- Clubhouse, Community Pool, Fitness Center, Maint - Comm Areas, Maint - Grounds, Management
- Interior Features
- 9Ft+ Ceilings, Vaulted Ceiling(s), Ceiling Fan(s), Walk-In Closet(s)
- Cooling
- Central Air
- Heating
- Electric, Heat Pump
- Foundation
- Slab
- Roof
- Architectural Shingle
- Exterior Finish
- Brick
- Water
- Municipal Water
- Sewer
- Septic On Site
- Elementary School
- Surf City
- Middle School
- Surf City
- High School
- Topsail
Mortgage Calculator
Listing courtesy of Bluecoast Realty Corporation.

Copyright 2024 NCRMLS. All rights reserved. North Carolina Regional Multiple Listing Service, (NCRMLS), provides content displayed here (“provided content”) on an “as is” basis and makes no representations or warranties regarding the provided content, including, but not limited to those of non-infringement, timeliness, accuracy, or completeness. Individuals and companies using information presented are responsible for verification and validation of information they utilize and present to their customers and clients. NCRMLS will not be liable for any damage or loss resulting from use of the provided content or the products available through Portals, IDX, VOW, and/or Syndication. Recipients of this information shall not resell, redistribute, reproduce, modify, or otherwise copy any portion thereof without the expressed written consent of NCRMLS.
