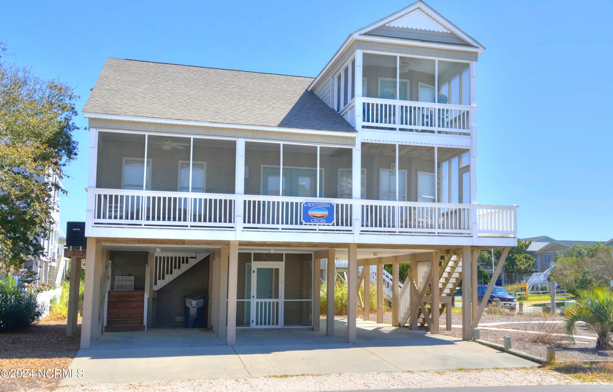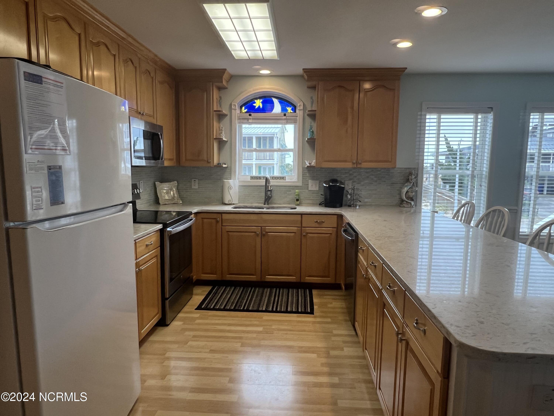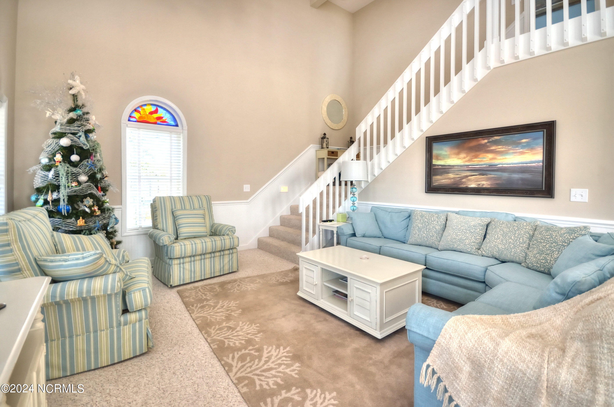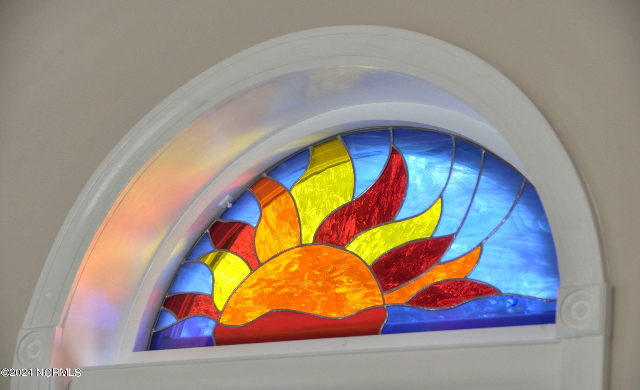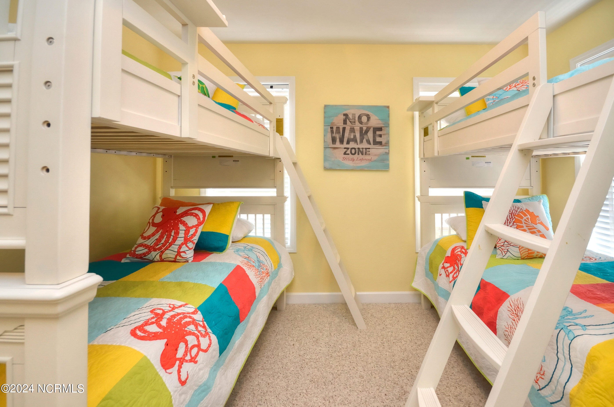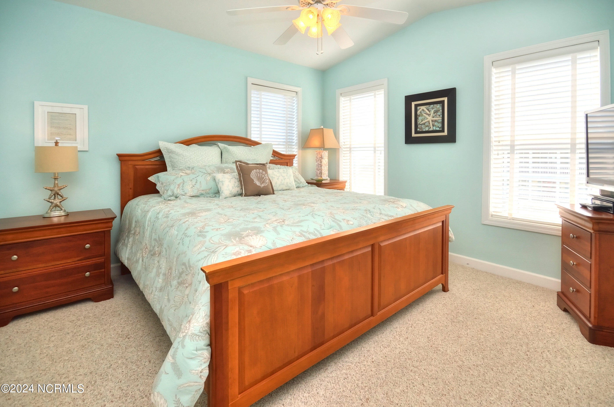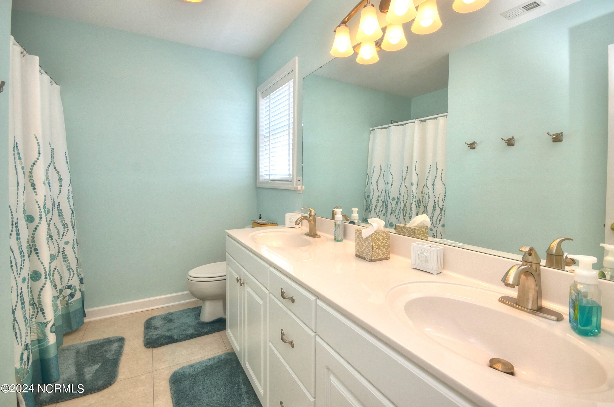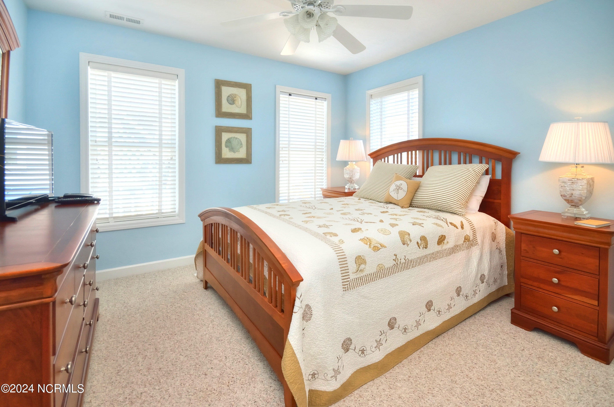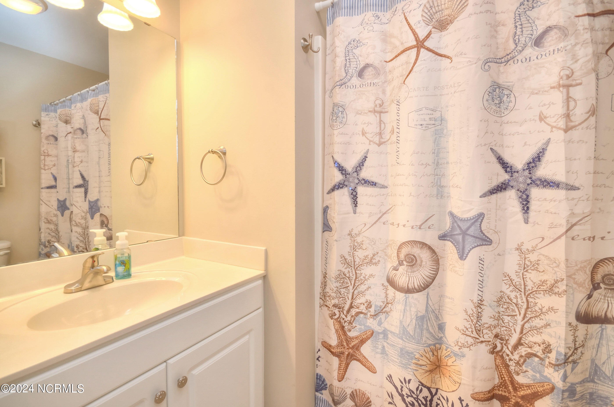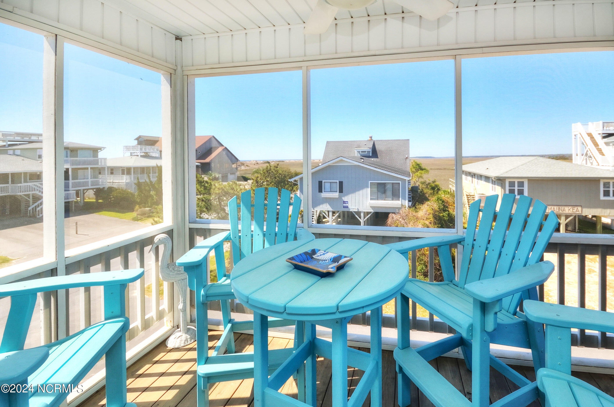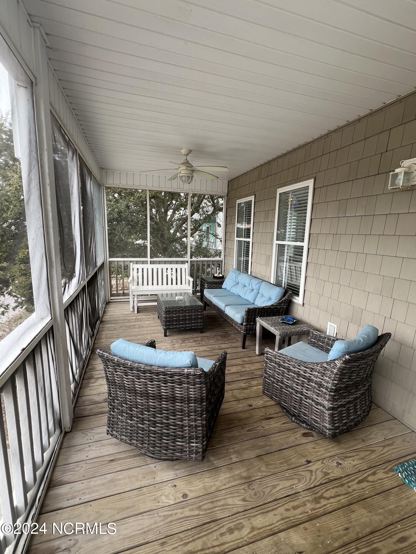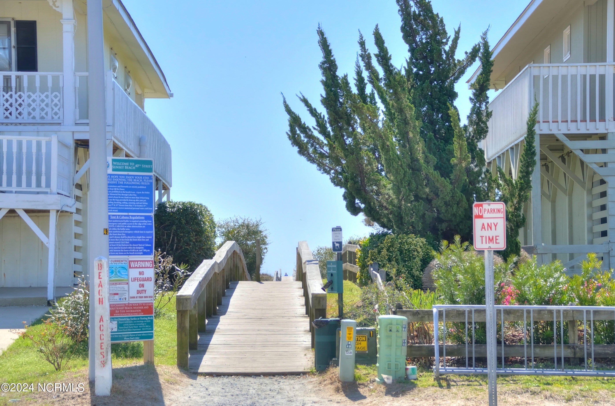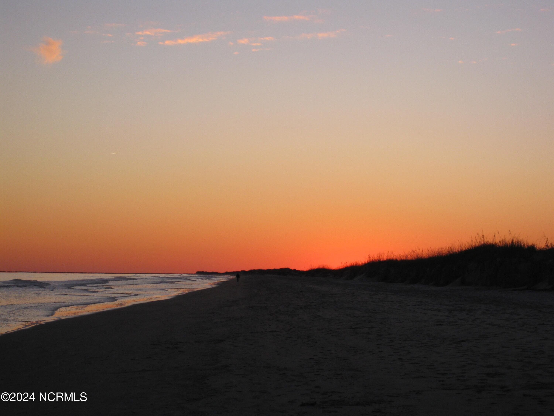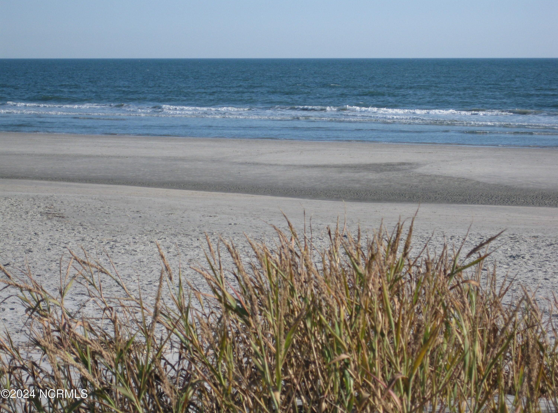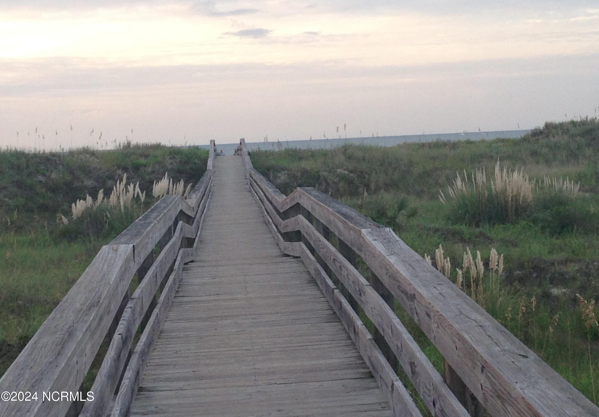1306 W Main Street, Sunset Beach, NC 28468
- $1,399,999
- 4
- BD
- 3
- BA
- 1,928
- SqFt
- List Price
- $1,399,999
- Status
- ACTIVE
- MLS#
- 100438831
- Days on Market
- 18
- Year Built
- 2000
- Levels
- Two
- Bedrooms
- 4
- Bathrooms
- 3
- Full-baths
- 3
- Living Area
- 1,928
- Acres
- 0.11
- Neighborhood
- Not In Subdivision
- Stipulations
- None
Property Description
RARE OPPORTUNITY to own the corner of 40th & Main on the West End of Sunset Beach Island! This home offers the ''Best of Both Worlds'' with upper deck views of the Ocean AND the Marsh/Bird Island. Boasts an oversized 2nd Row Corner lot directly across from 40th St Boardwalk. As such, walks to the beach are simply across the street. No more walking 6-8-12 rows before you even GET to the Boardwalk. This beautiful home was custom built in 2000 and has been well-maintained, updated, and loved. For the first 19 years of its existence, it was not in a rental program. That's right-this home is stunningly well-maintained for a Sunset Beach home. The layout is bright and open with 4 Bedrooms, 3 Baths, Living Room and a Loft. The Kitchen is perfect for entertaining with quartz countertops, glass tile backsplash, custom maple cabinetry with ample storage space. A large counter with barstool seating as well as a large dining area allows plenty of space for friends and family. Outdoors you will enjoy your morning coffee on the spacious screened porches, offering peace to sit and enjoy the views that Sunset Beach is known for! This home has an outdoor shower, sink and plenty of space for all of your beach things in the roomy storage areas. It is being sold Completely Furnished with its tastefully chosen, and beach-inspired decor. New roof 2019. New HVAC in 2014 and 2015, New Air Handler in 2017.
Additional Information
- Taxes
- $4,699
- Available Amenities
- No Amenities
- Appliances
- Cooktop - Electric, Dishwasher, Dryer, Microwave - Built-In, Refrigerator, Stove/Oven - Electric, Washer
- Interior Features
- 9Ft+ Ceilings, Blinds/Shades, Ceiling Fan(s), Furnished, Pantry, Smoke Detectors, Walk-In Closet
- Cooling
- Central, Zoned
- Heating
- Forced Air, Zoned
- Water Heater
- Electric
- Floors
- Carpet, Tile
- Foundation
- Pilings, Raised
- Roof
- Architectural Shingle
- Exterior Finish
- Vinyl Siding
- Exterior Features
- Outdoor Shower, Covered, Deck, Porch, Screened, Corner Lot
- Lot Information
- Corner Lot
- Utilities
- Municipal Sewer, Municipal Water
- Lot Water Features
- None
- Elementary School
- Jessie Mae Monroe
- Middle School
- Shallotte
- High School
- West Brunswick
Mortgage Calculator
Listing courtesy of Carolina By Design Realty Llc.

Copyright 2024 NCRMLS. All rights reserved. North Carolina Regional Multiple Listing Service, (NCRMLS), provides content displayed here (“provided content”) on an “as is” basis and makes no representations or warranties regarding the provided content, including, but not limited to those of non-infringement, timeliness, accuracy, or completeness. Individuals and companies using information presented are responsible for verification and validation of information they utilize and present to their customers and clients. NCRMLS will not be liable for any damage or loss resulting from use of the provided content or the products available through Portals, IDX, VOW, and/or Syndication. Recipients of this information shall not resell, redistribute, reproduce, modify, or otherwise copy any portion thereof without the expressed written consent of NCRMLS.
