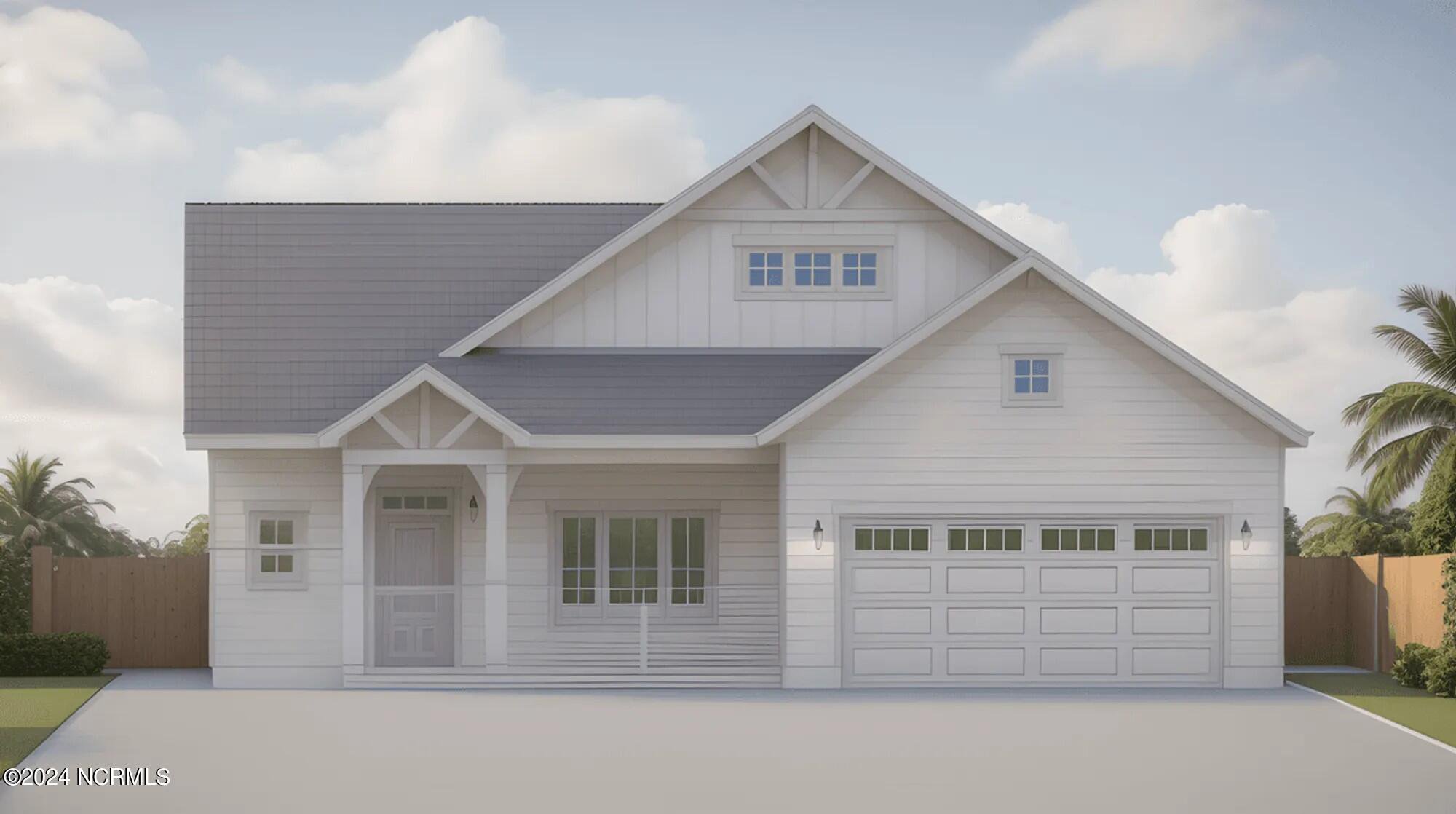22 Perch Place, Hampstead, NC 28443
- $494,633
- 3
- BD
- 3
- BA
- 1,943
- SqFt
- List Price
- $494,633
- Status
- ACTIVE
- MLS#
- 100439126
- Days on Market
- 16
- Year Built
- 2024
- Levels
- One
- Bedrooms
- 3
- Bathrooms
- 3
- Half-baths
- 1
- Full-baths
- 2
- Living Area
- 1,943
- Acres
- 0.34
- Neighborhood
- Songbird Landing
- Stipulations
- None
Property Description
The Sinclair Plan in the popular Coastal Elevation. 1943 sq. ft. with 3 bedrooms and 2 and a half baths. Wonderful upgrades include a Chef's kitchen, cast iron undermount sink, under cabinet lighting with light rail, 42'' full overlay cabinets, full depth cabinet over the refrigerator with end panel, trash can pull out, soft close doors and drawers. Structural upgrades include an optional screen porch, optional owner's bathroom, optional Chef's kitchen and guest bathroom with tile tub surround. A metal shed roof over the garage, upgraded 8'' plumbing faucets in the bathrooms, crown molding in the main living areas and owner's bedroom, coffered ceiling in the dining room, white wood shelving in the pantry, craftsman trim package throughout and a frameless shower door in the owner's bath complete these great upgrades.
Additional Information
- HOA (annual)
- $720
- Available Amenities
- Maint - Comm Areas, Maint - Roads
- Appliances
- Dishwasher, Disposal, Microwave - Built-In, Range, Refrigerator, Vent Hood
- Interior Features
- 1st Floor Master, 9Ft+ Ceilings, Ceiling - Trey, Ceiling Fan(s), Foyer, Gas Logs, Kitchen Island, Pantry, Smoke Detectors, Walk-in Shower, Walk-In Closet
- Cooling
- Central
- Heating
- Heat Pump
- Water Heater
- Electric
- Fireplaces
- 1
- Floors
- Carpet, LVT/LVP, Tile
- Foundation
- Raised, Slab
- Roof
- Architectural Shingle
- Exterior Finish
- Fiber Cement
- Exterior Features
- Irrigation System, Porch, Screened, Cul-de-Sac Lot
- Lot Information
- Cul-de-Sac Lot
- Utilities
- Municipal Sewer, Municipal Water
- Elementary School
- Topsail
- Middle School
- Topsail
- High School
- Topsail
Mortgage Calculator
Listing courtesy of Clark Family Realty.

Copyright 2024 NCRMLS. All rights reserved. North Carolina Regional Multiple Listing Service, (NCRMLS), provides content displayed here (“provided content”) on an “as is” basis and makes no representations or warranties regarding the provided content, including, but not limited to those of non-infringement, timeliness, accuracy, or completeness. Individuals and companies using information presented are responsible for verification and validation of information they utilize and present to their customers and clients. NCRMLS will not be liable for any damage or loss resulting from use of the provided content or the products available through Portals, IDX, VOW, and/or Syndication. Recipients of this information shall not resell, redistribute, reproduce, modify, or otherwise copy any portion thereof without the expressed written consent of NCRMLS.
