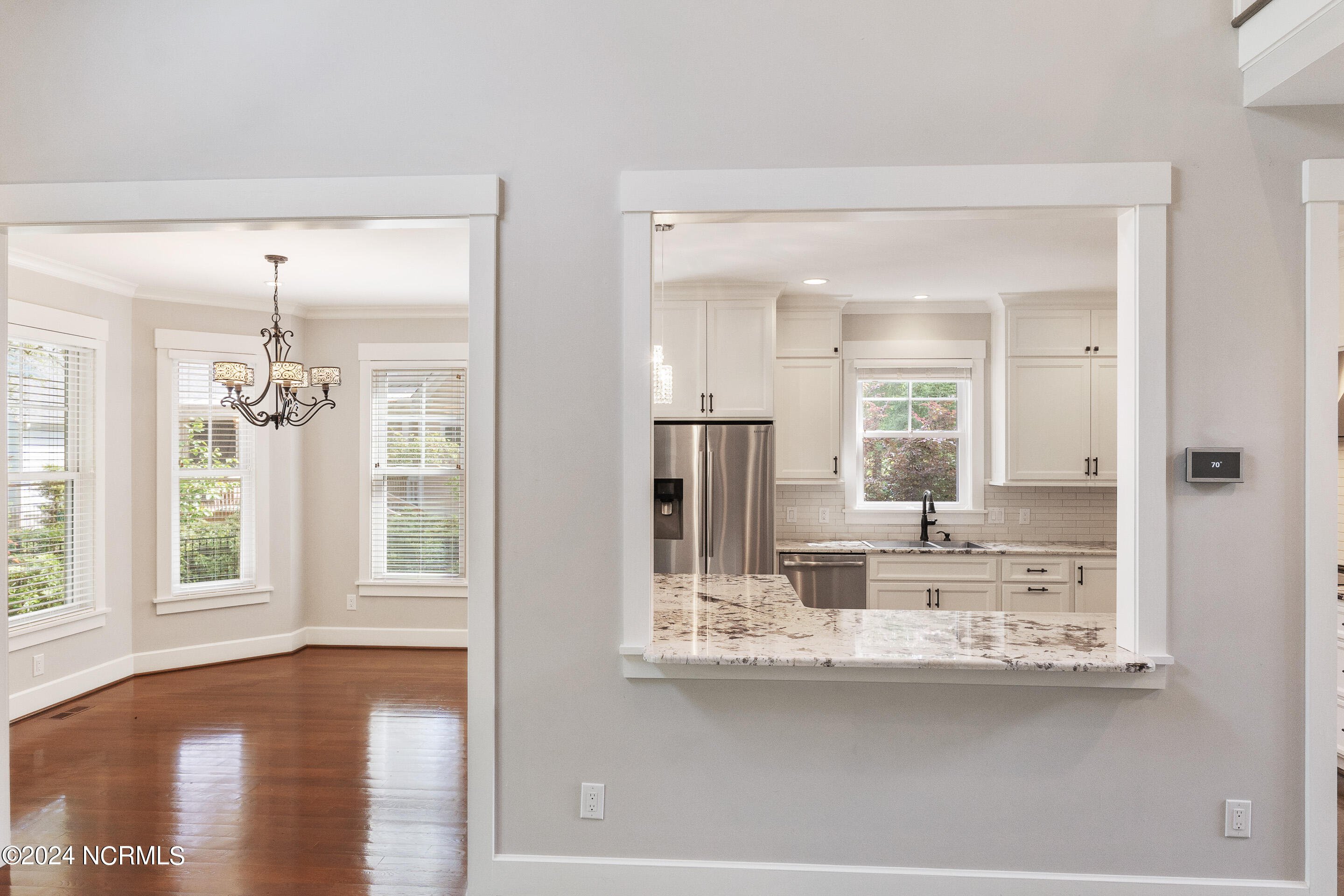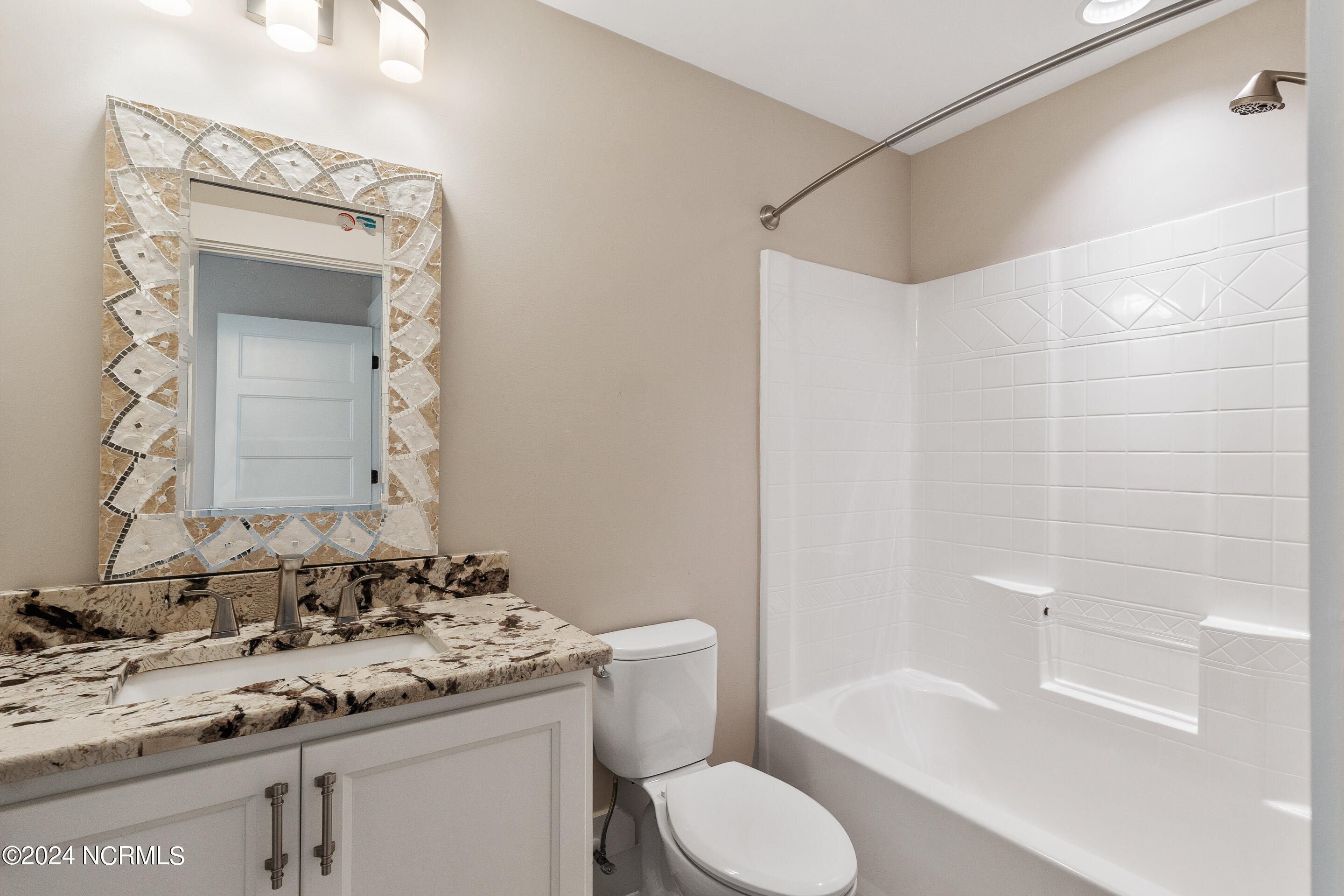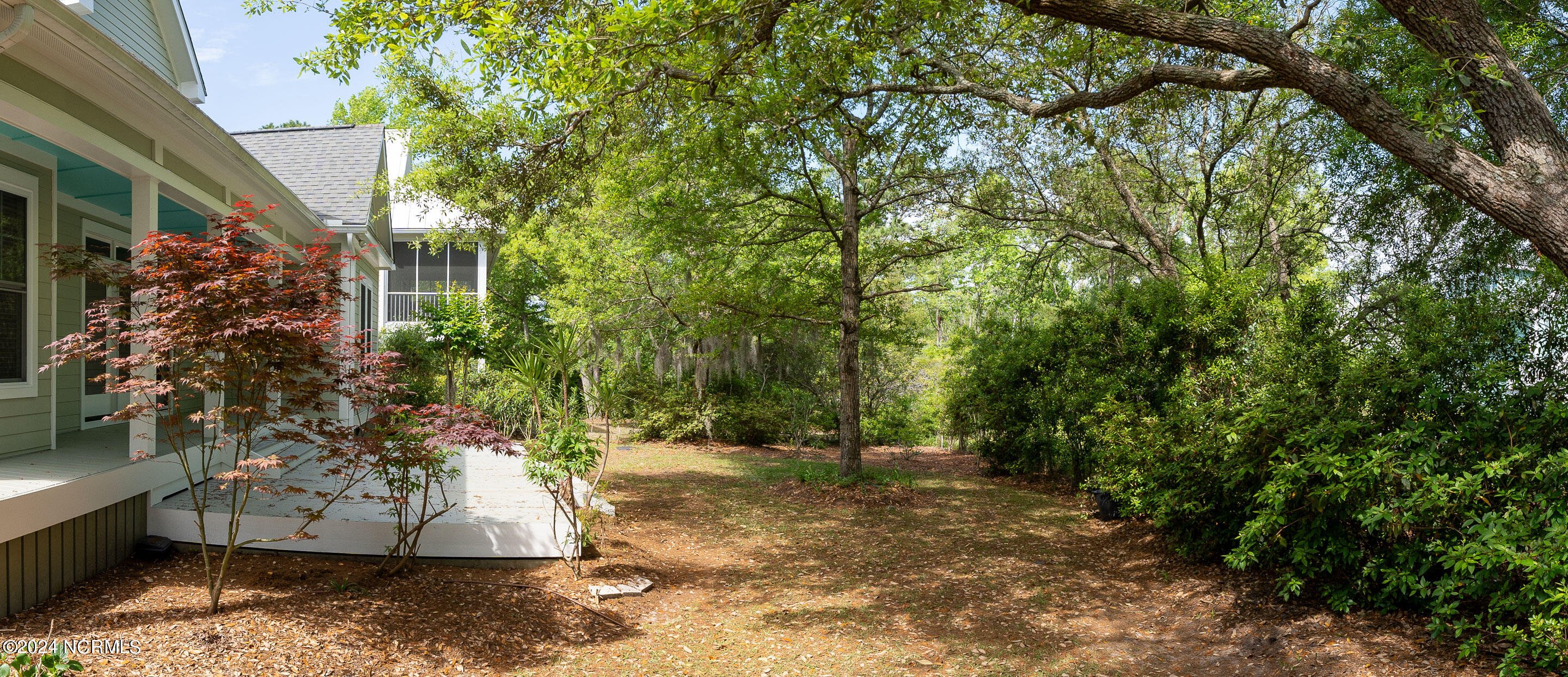602 W Owens Street, Southport, NC 28461
- $977,500
- 3
- BD
- 4
- BA
- 2,603
- SqFt
- List Price
- $977,500
- Status
- ACTIVE
- MLS#
- 100439206
- Days on Market
- 16
- Year Built
- 2017
- Levels
- Two
- Bedrooms
- 3
- Bathrooms
- 4
- Half-baths
- 1
- Full-baths
- 3
- Living Area
- 2,603
- Acres
- 0.26
- Neighborhood
- Cottage Point
- Stipulations
- None
Property Description
Experience the charm of coveted Cottage Point in the heart of downtown Southport! Rarely available, this exquisite custom-built home invites you in with its expansive front porch, perfect for leisurely moments. Step inside to discover a grand 2-story entrance and living room, adorned with gleaming hardwood floors, a cozy gas log fireplace, and elegant built-ins. The kitchen, a culinary delight, boasts stunning granite counters and high-end stainless steel appliances, seamlessly connecting to the dining room adorned with charming bay windows. Retreat to the serene primary suite on the main level, offering dual closets and a luxurious bathroom featuring dual vanities, a soaking tub, and a walk-in shower. Completing the main level is a versatile front sitting room/office, ideal for quiet moments or productivity. Upstairs, two spacious bedrooms share a well-appointed bath, while a sizable bonus room offers flexibility with its own full bath, accommodating various lifestyle needs. Step outside onto the long covered back porch, extending to a generous deck overlooking the lovely landscaped backyard. Additional features include an encapsulated crawl space, tankless on-demand water heater, and an irrigation system, adding convenience and efficiency to everyday living. And enjoy the peaceful pace of life in Cottage Point with the Gazebo, Dock & Kayak rack. Don't miss your opportunity to make this exceptional residence your own!
Additional Information
- Taxes
- $4,615
- HOA (annual)
- $840
- Available Amenities
- Maint - Comm Areas, Management, Master Insure, Street Lights
- Appliances
- Dishwasher, Dryer, Microwave - Built-In, Refrigerator, Stove/Oven - Electric, Washer
- Interior Features
- 1st Floor Master, 9Ft+ Ceilings, Blinds/Shades, Bookcases, Ceiling Fan(s), Foyer, Gas Logs, Walk-in Shower
- Cooling
- Heat Pump
- Heating
- Heat Pump
- Water Heater
- Propane, Tankless
- Fireplaces
- 1
- Floors
- Tile, Wood
- Foundation
- Crawl Space
- Roof
- Architectural Shingle
- Exterior Finish
- Fiber Cement
- Exterior Features
- Irrigation System, Covered, Deck, Porch, Level
- Lot Information
- Level
- Utilities
- Municipal Sewer, Municipal Water
- Lot Water Features
- None
- Elementary School
- Southport
- Middle School
- South Brunswick
- High School
- South Brunswick
Mortgage Calculator
Listing courtesy of Exp Realty.

Copyright 2024 NCRMLS. All rights reserved. North Carolina Regional Multiple Listing Service, (NCRMLS), provides content displayed here (“provided content”) on an “as is” basis and makes no representations or warranties regarding the provided content, including, but not limited to those of non-infringement, timeliness, accuracy, or completeness. Individuals and companies using information presented are responsible for verification and validation of information they utilize and present to their customers and clients. NCRMLS will not be liable for any damage or loss resulting from use of the provided content or the products available through Portals, IDX, VOW, and/or Syndication. Recipients of this information shall not resell, redistribute, reproduce, modify, or otherwise copy any portion thereof without the expressed written consent of NCRMLS.









































