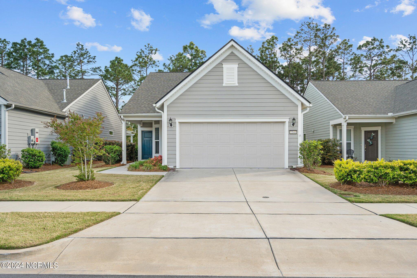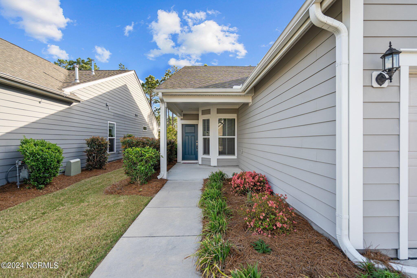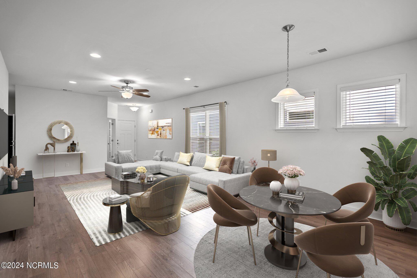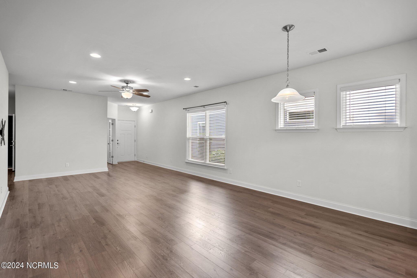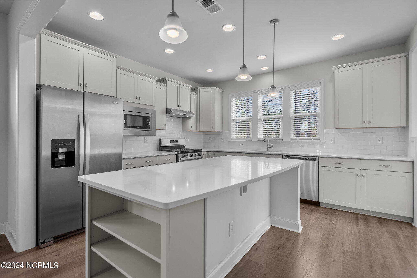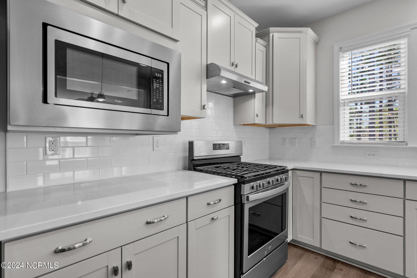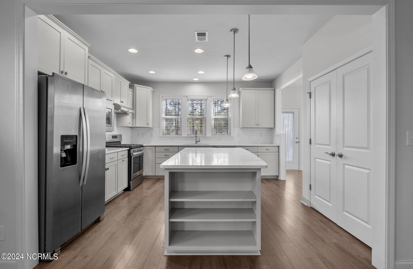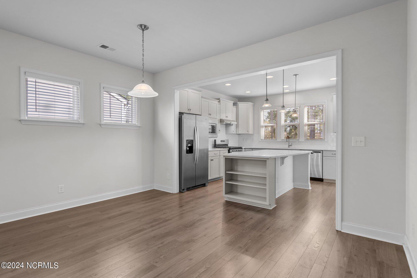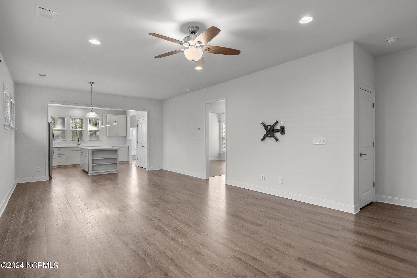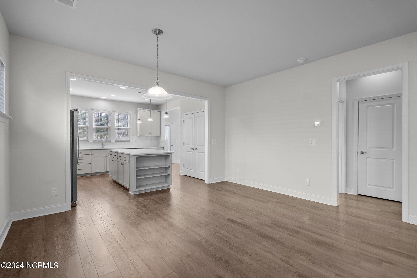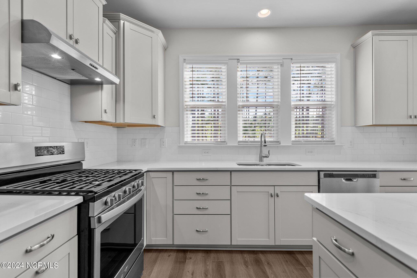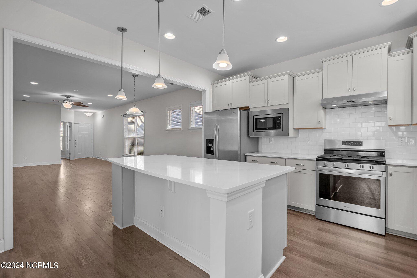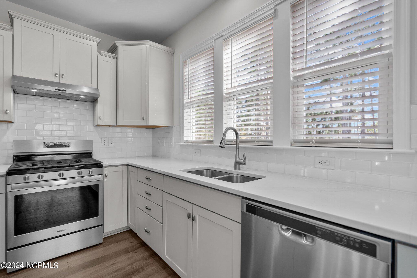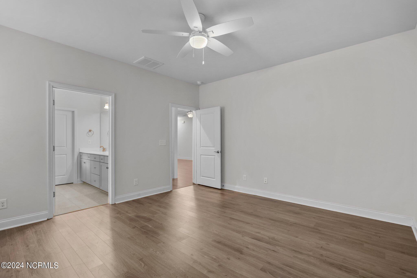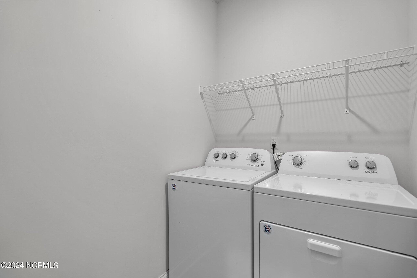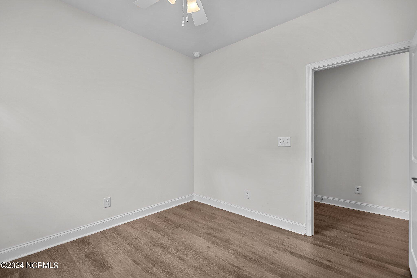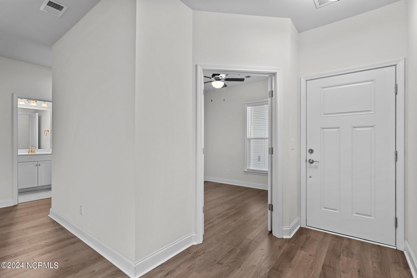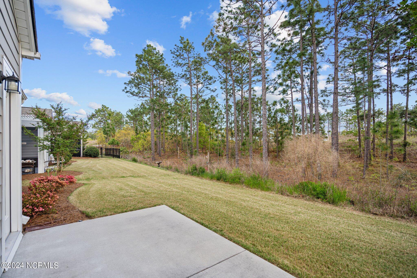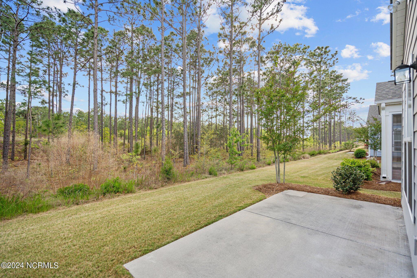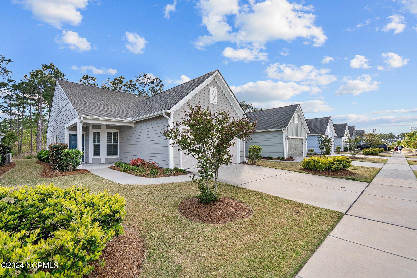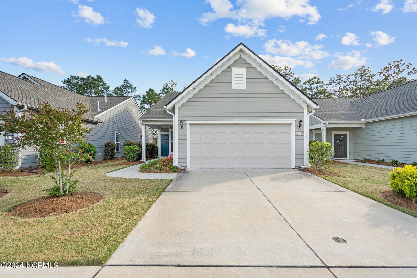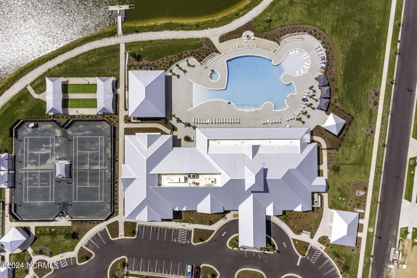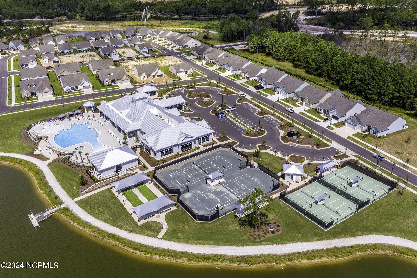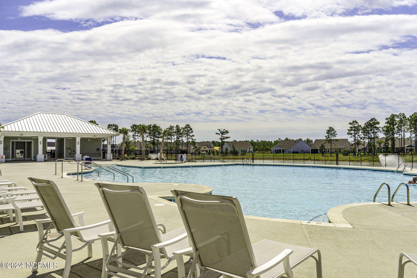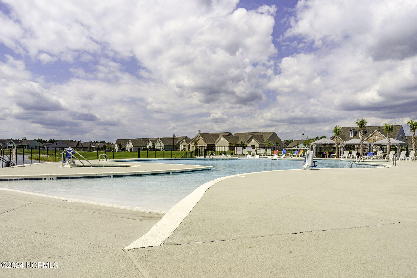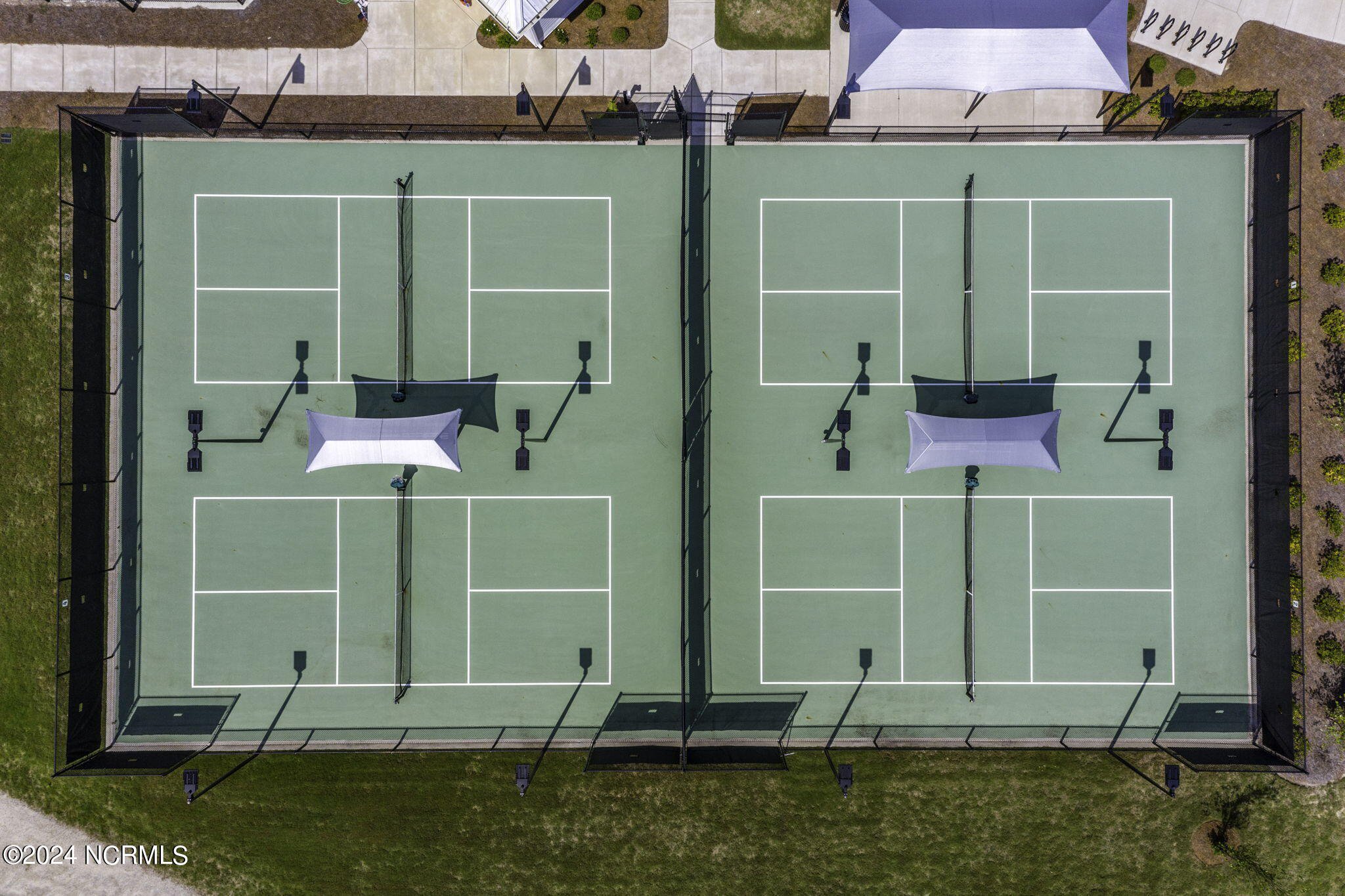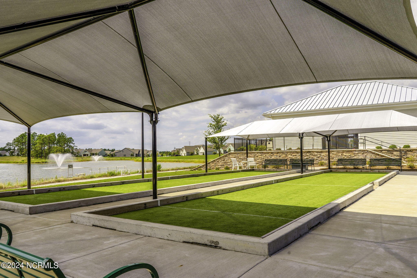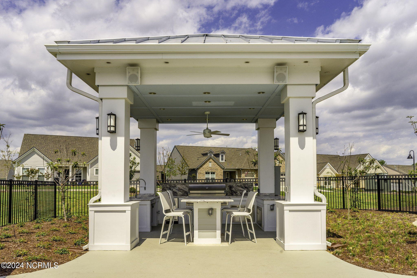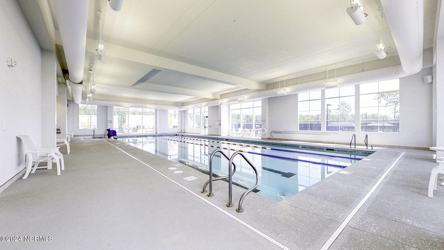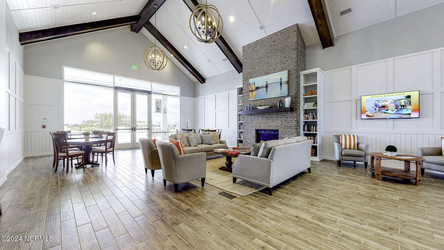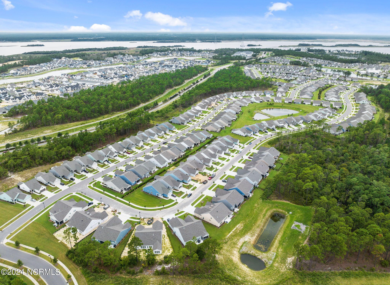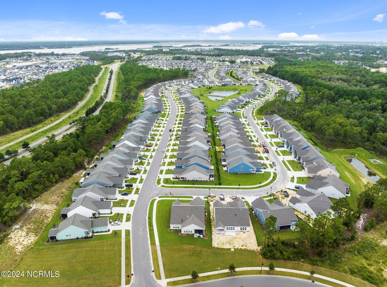1144 Snowden Road, Wilmington, NC 28412
- $489,000
- 3
- BD
- 2
- BA
- 1,613
- SqFt
- List Price
- $489,000
- Status
- ACTIVE
- MLS#
- 100439367
- Days on Market
- 30
- Year Built
- 2020
- Levels
- One
- Bedrooms
- 3
- Bathrooms
- 2
- Full-baths
- 2
- Living Area
- 1,613
- Acres
- 0.12
- Neighborhood
- Riverlights - Del Webb
- Stipulations
- None
Property Description
Better than brand new in the Wilmington's Premier 55+ community, Riverlights at Del Webb! Built in 2020 and meticulously maintained, this move-in ready 3 bedroom and 2 bathroom single-story haven offers an open concept floor plan spanning just over 1600 sq ft. Step into luxury as you enter the stunning kitchen adorned with white subway tile backsplash, Quartz countertops, and a spacious kitchen island with bar overhang - perfect for entertaining or casual dining. The kitchen seamlessly flows into the combination dining room and living room, creating an inviting space for gatherings and relaxation. Enjoy your morning coffee in the bright and airy breakfast nook overlooking the tranquil backyard, or retreat to the spacious master bedroom complete with an ensuite featuring dual vanities and a large walk-in closet. A convenient laundry room with shelving adds to the functionality of this home. Additionally, two generously sized bedrooms and another full bathroom await, with one bedroom featuring elegant French doors, ideal for a home office or guest room. Indulge in the resort-style amenities of the Riverlights Del Webb community, including a fitness center, indoor-outdoor saltwater pools, a 15,000 sq. ft. clubhouse, tennis, bocce, and pickleball courts, dog park, kayak launch, and more! With HOA handling lawn maintenance, you'll enjoy maintenance-free living at its finest. Conveniently located near shopping, dining, entertainment, and Marina Village, this move-in ready has it all!
Additional Information
- Taxes
- $2,465
- HOA (annual)
- $2,965
- Available Amenities
- Clubhouse, Community Pool, Fitness Center, Indoor Pool, Maint - Comm Areas, Maint - Grounds, Maint - Roads, Management, Pickleball, Sidewalk, Street Lights, Taxes, Tennis Court(s)
- Interior Features
- Solid Surface, Kitchen Island, Master Downstairs, 9Ft+ Ceilings, Vaulted Ceiling(s), Ceiling Fan(s), Pantry, Walk-in Shower, Walk-In Closet(s)
- Cooling
- Central Air
- Heating
- Electric, Heat Pump
- Floors
- LVT/LVP, Tile
- Foundation
- Slab
- Roof
- Architectural Shingle
- Exterior Finish
- Fiber Cement
- Water
- Municipal Water
- Sewer
- Municipal Sewer
- Elementary School
- Williams
- Middle School
- Myrtle Grove
- High School
- New Hanover
Mortgage Calculator
Listing courtesy of Nest Realty.

Copyright 2024 NCRMLS. All rights reserved. North Carolina Regional Multiple Listing Service, (NCRMLS), provides content displayed here (“provided content”) on an “as is” basis and makes no representations or warranties regarding the provided content, including, but not limited to those of non-infringement, timeliness, accuracy, or completeness. Individuals and companies using information presented are responsible for verification and validation of information they utilize and present to their customers and clients. NCRMLS will not be liable for any damage or loss resulting from use of the provided content or the products available through Portals, IDX, VOW, and/or Syndication. Recipients of this information shall not resell, redistribute, reproduce, modify, or otherwise copy any portion thereof without the expressed written consent of NCRMLS.

