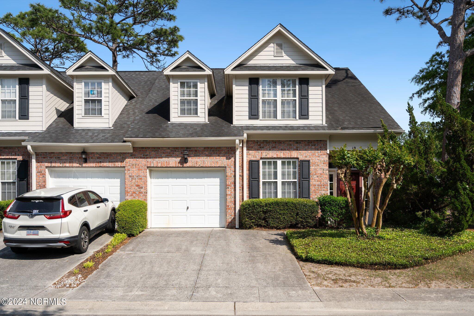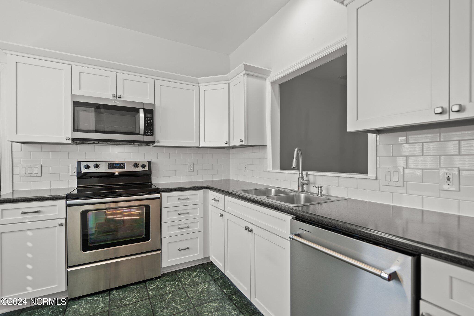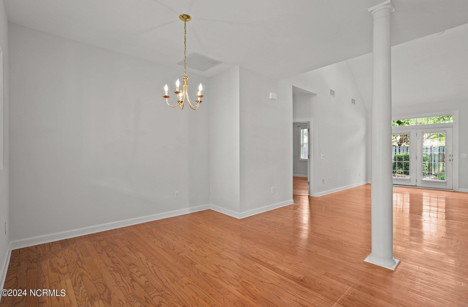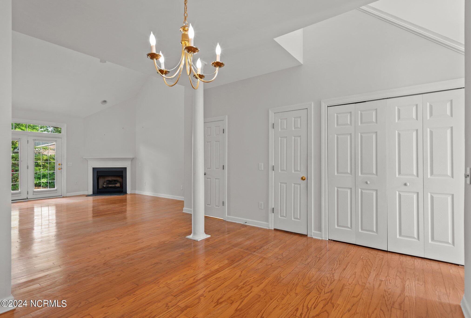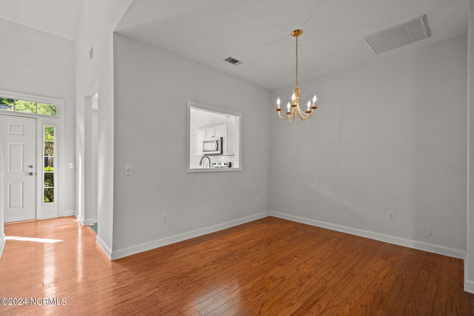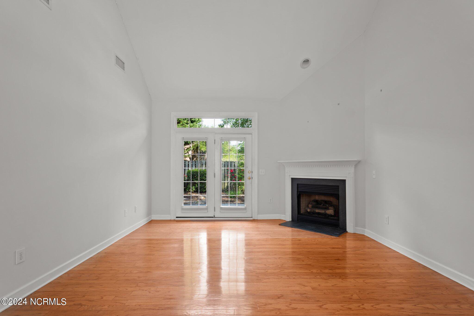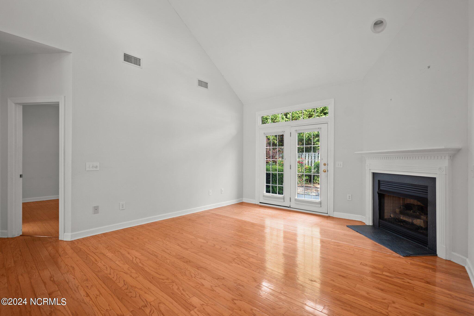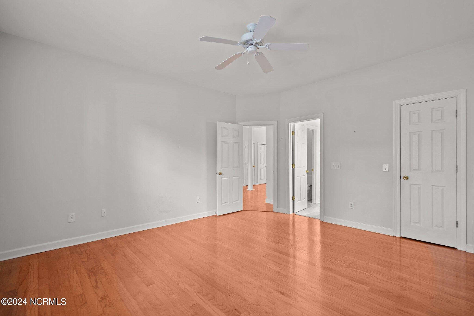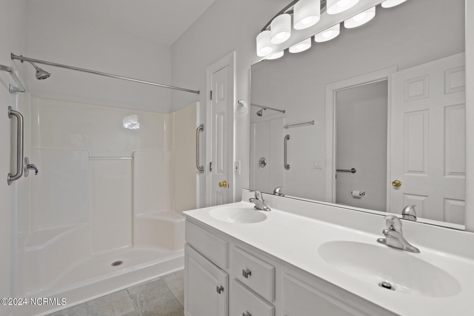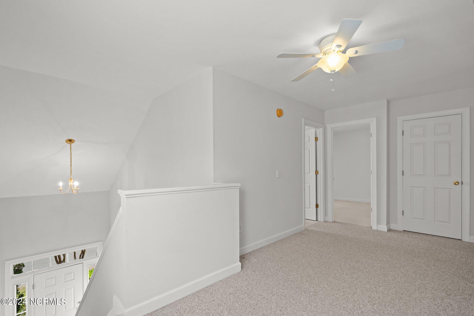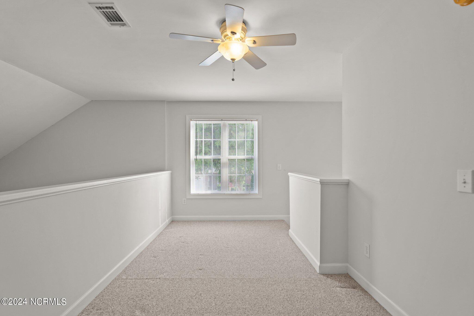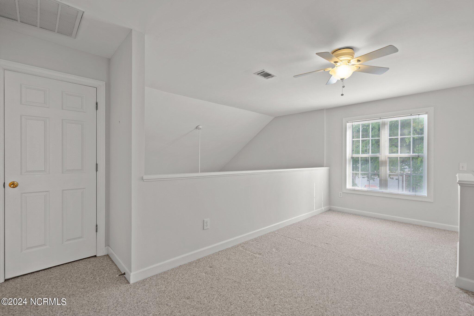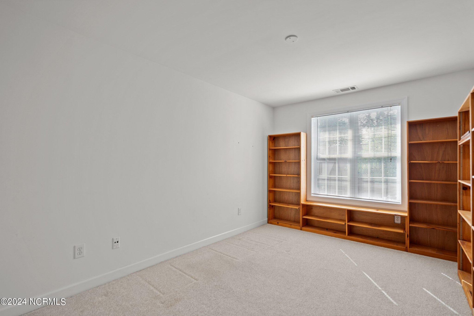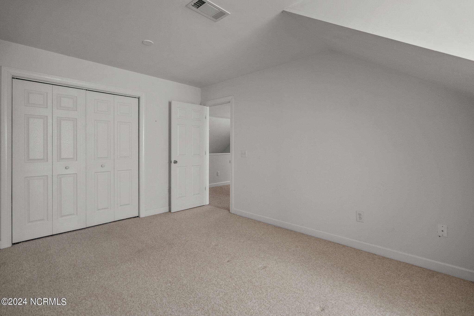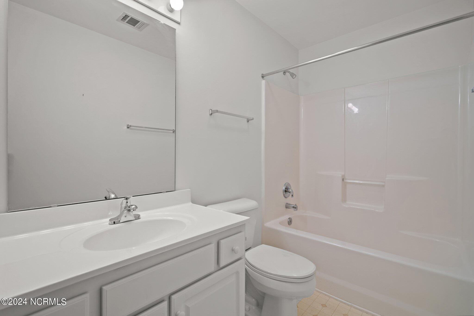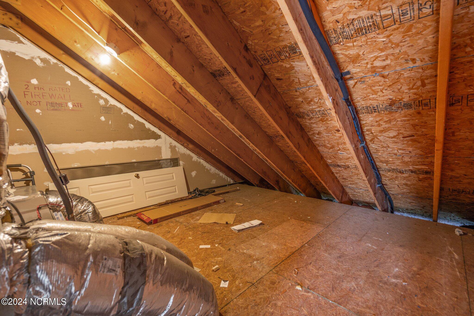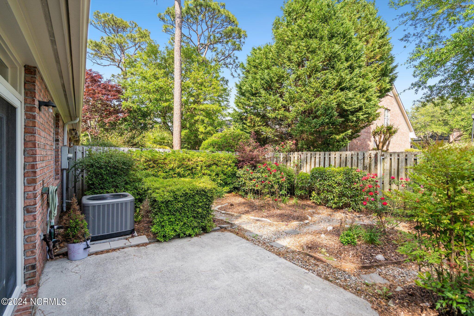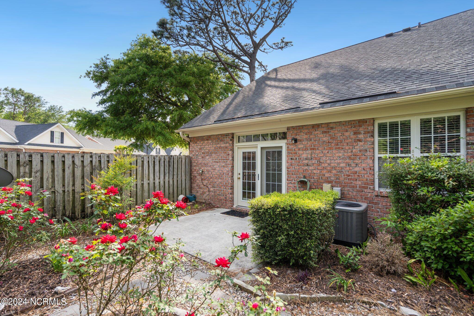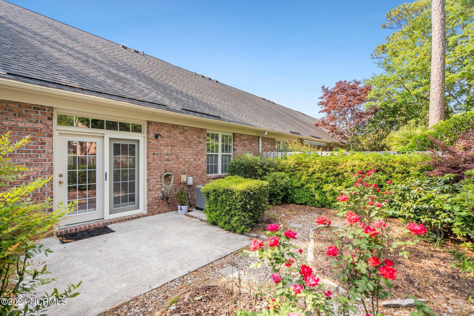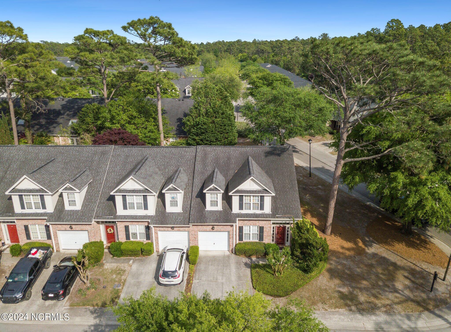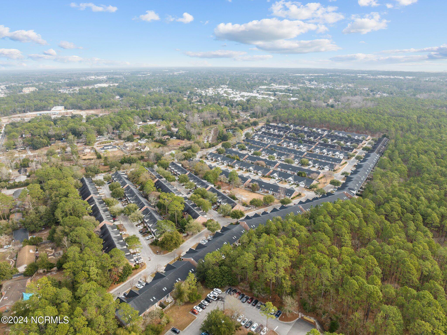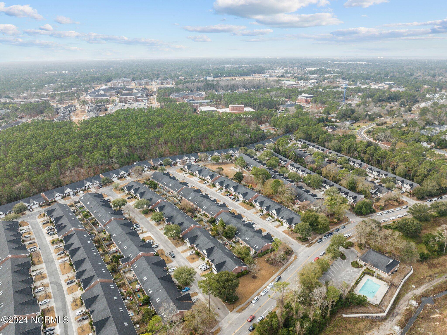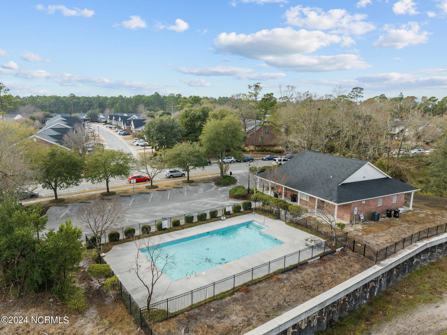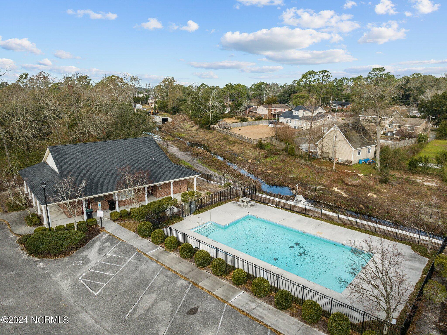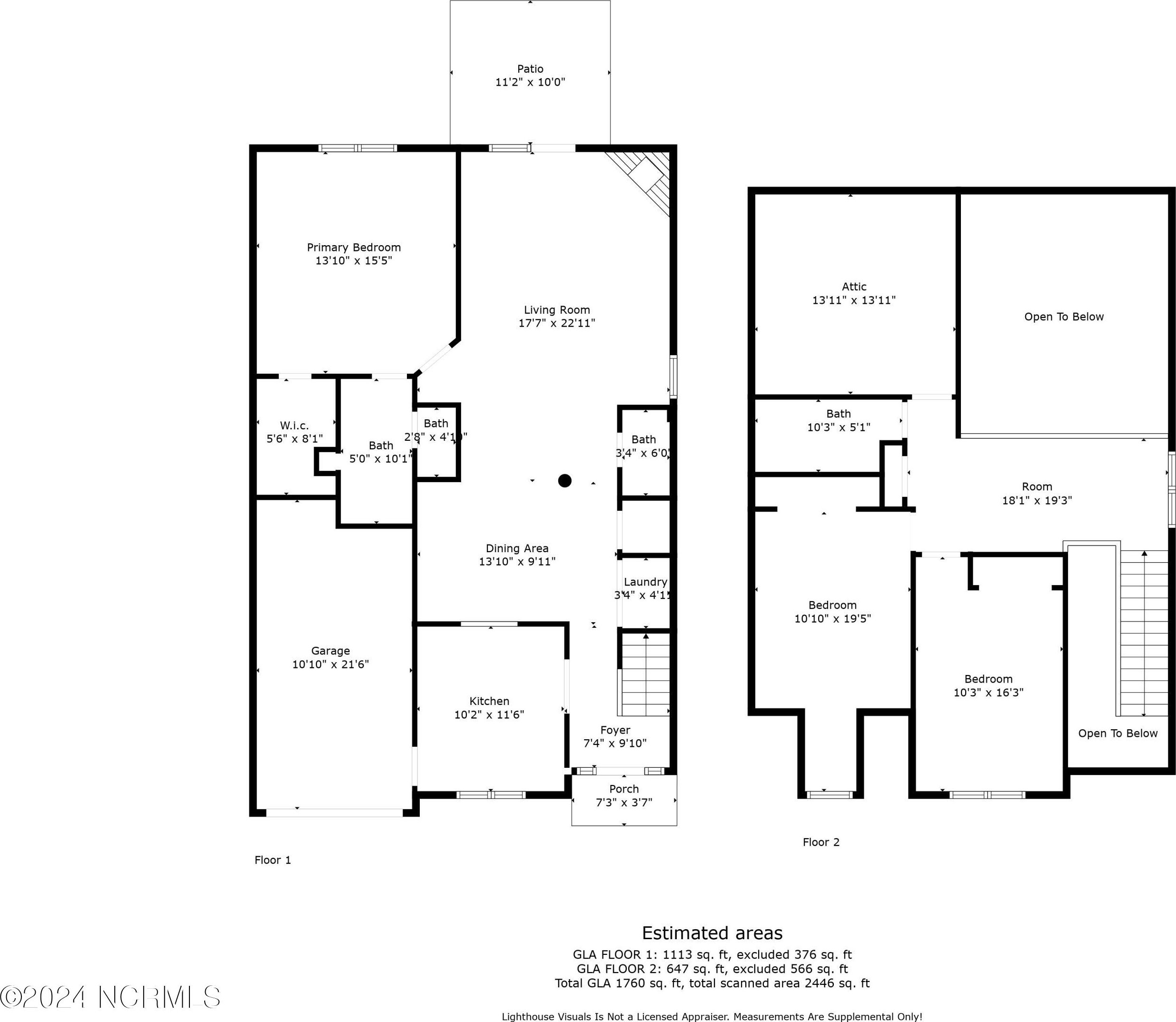5006 Carleton Drive Unit #Unit 19, Wilmington, NC 28403
- $368,000
- 3
- BD
- 3
- BA
- 1,760
- SqFt
- Sold Price
- $368,000
- List Price
- $365,000
- Status
- CLOSED
- MLS#
- 100439371
- Closing Date
- May 02, 2024
- Days on Market
- 14
- Year Built
- 1997
- Levels
- End Unit, Two
- Bedrooms
- 3
- Bathrooms
- 3
- Half-baths
- 1
- Full-baths
- 2
- Living Area
- 1,760
- Acres
- 0.05
- Neighborhood
- Carleton Place
- Unit Number
- Unit 19
- Stipulations
- None
Property Description
Experience the convenience and charm of this move-in ready end unit townhome, ideally situated close to UNCW, with Wrightsville Beach and downtown Wilmington just a 15-minute drive away. Featuring a one-car garage and additional driveway space for two vehicles, this home offers both practicality and accessibility. Step inside to a bright interior highlighted by modern stainless appliances, white cabinets, and a stylish subway tile backsplash. The open dining and living room area is perfect for entertaining, complete with a vaulted ceiling, cozy fireplace, and French doors that open to a back patio and beautifully landscaped courtyard. The large primary bedroom is conveniently located on the first floor, boasting a walk-in closet and an ensuite with a dual sink vanity and walk-in shower. Additional living space is found upstairs with a loft that overlooks the foyer and living room, adding an open and airy feel. Two guest bedrooms and a full bath provide ample space for family or visitors, one bedroom featuring built-in shelving for added storage and display. A walk-in attic offers extra storage solutions. This townhome blends functionality with a fantastic location, making it a perfect choice for those seeking a comfortable, stylish, and conveniently located home.
Additional Information
- Taxes
- $2,017
- HOA (annual)
- $4,296
- Available Amenities
- Clubhouse, Community Pool, Gated, Maint - Comm Areas, Maint - Grounds, Maint - Roads, Management, Sewer, Termite Bond, Trash, Water
- Appliances
- Washer, Stove/Oven - Electric, Refrigerator, Microwave - Built-In, Dryer, Dishwasher
- Interior Features
- Foyer, Master Downstairs, 9Ft+ Ceilings, Vaulted Ceiling(s), Ceiling Fan(s), Walk-in Shower, Walk-In Closet(s)
- Heating
- Heat Pump, Electric
- Floors
- Carpet, Tile, Wood
- Foundation
- Slab
- Roof
- Shingle
- Exterior Finish
- Brick, Vinyl Siding
- Water
- Municipal Water
- Sewer
- Municipal Sewer
- Elementary School
- College Park
- Middle School
- Williston
- High School
- New Hanover
Mortgage Calculator
Listing courtesy of Real Broker Llc. Selling Office: .

Copyright 2024 NCRMLS. All rights reserved. North Carolina Regional Multiple Listing Service, (NCRMLS), provides content displayed here (“provided content”) on an “as is” basis and makes no representations or warranties regarding the provided content, including, but not limited to those of non-infringement, timeliness, accuracy, or completeness. Individuals and companies using information presented are responsible for verification and validation of information they utilize and present to their customers and clients. NCRMLS will not be liable for any damage or loss resulting from use of the provided content or the products available through Portals, IDX, VOW, and/or Syndication. Recipients of this information shall not resell, redistribute, reproduce, modify, or otherwise copy any portion thereof without the expressed written consent of NCRMLS.
