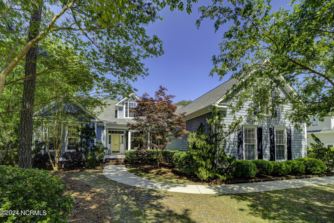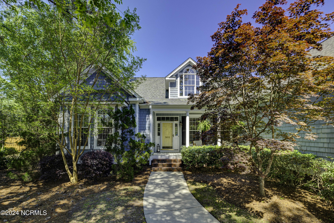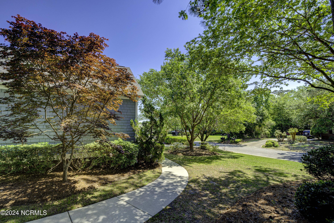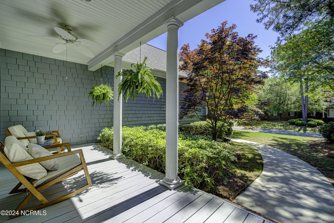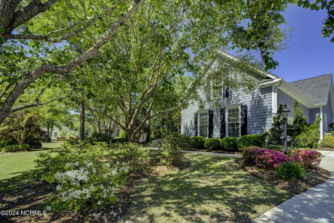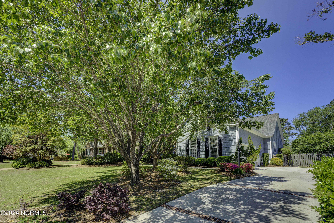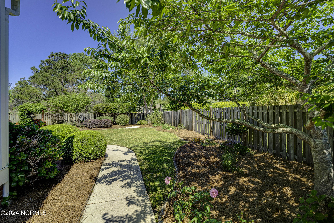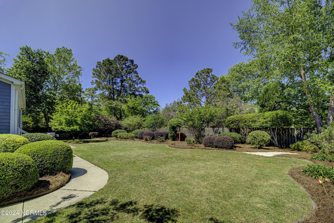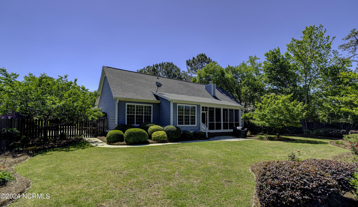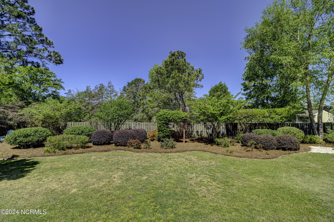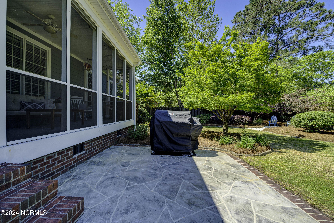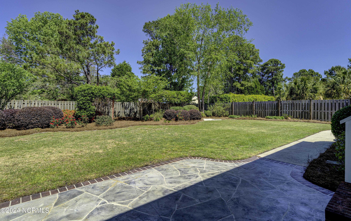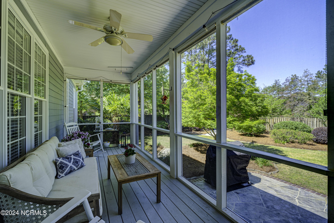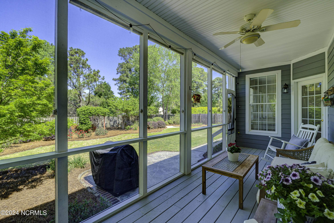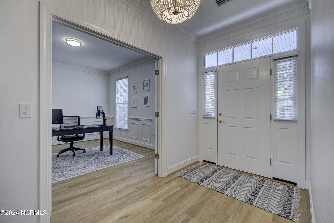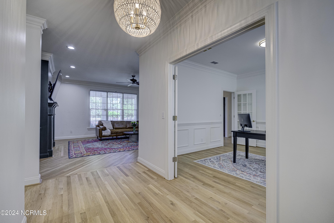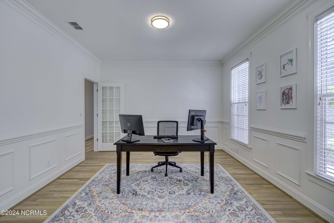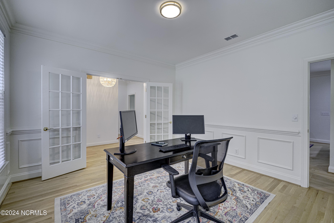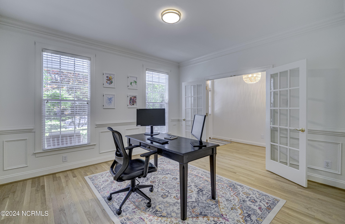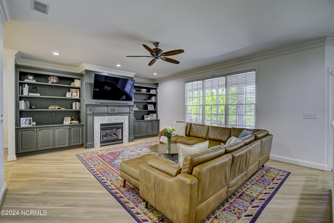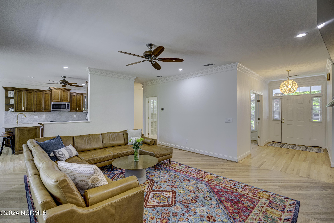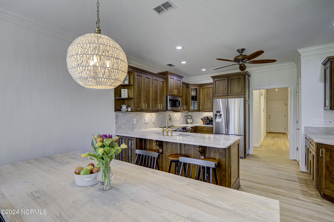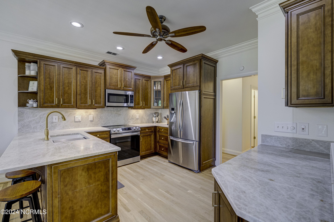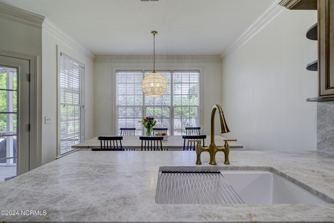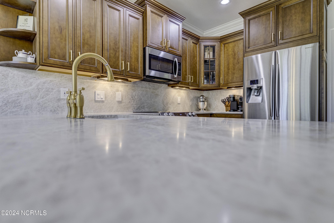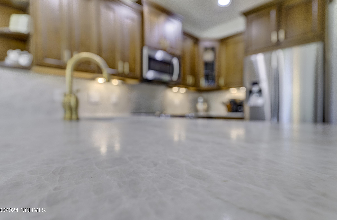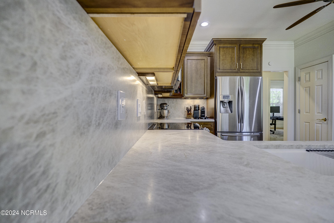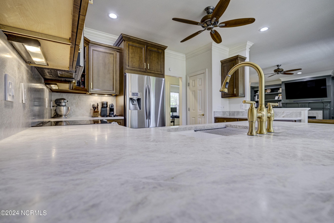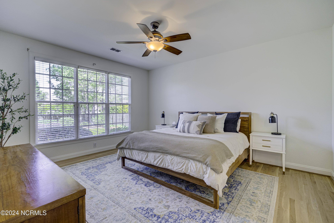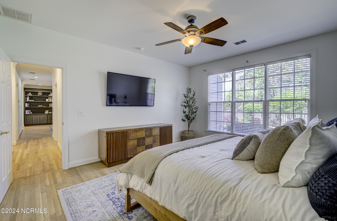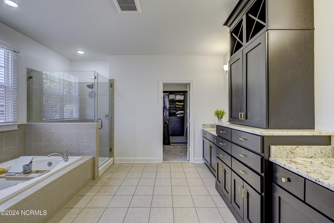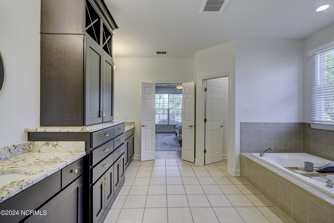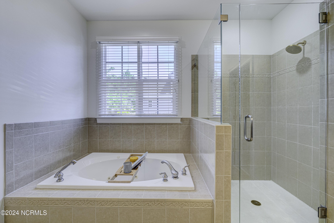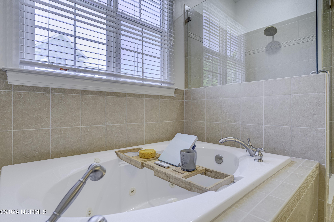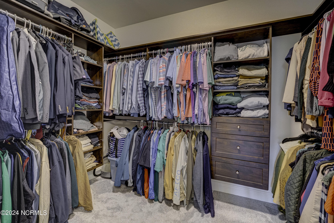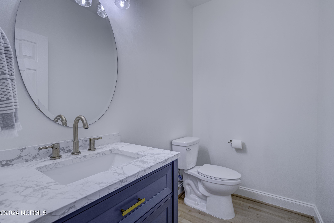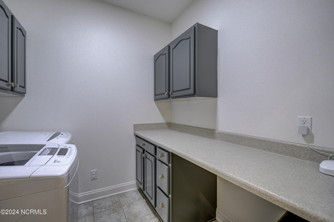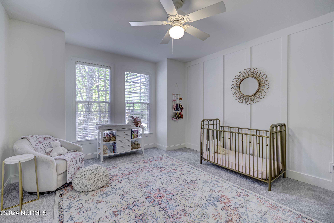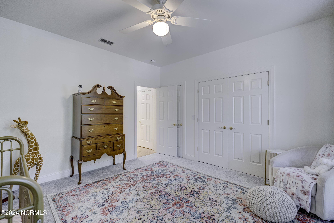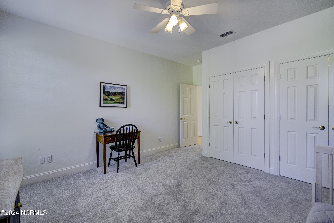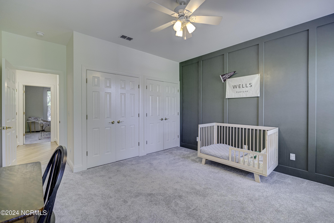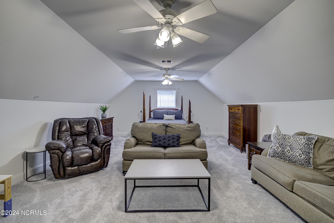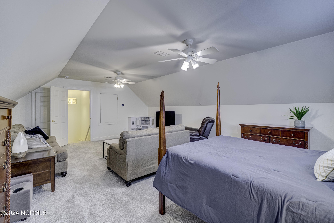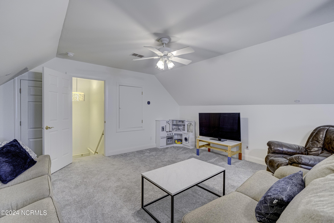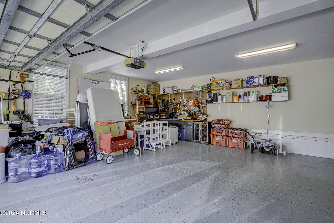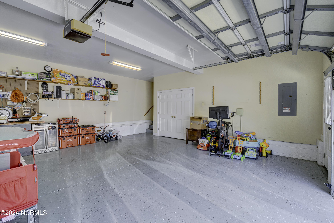7405 Alestone Drive, Wilmington, NC 28411
- $705,000
- 4
- BD
- 3
- BA
- 2,753
- SqFt
- List Price
- $705,000
- Status
- PENDING
- MLS#
- 100439412
- Days on Market
- 15
- Year Built
- 2000
- Levels
- One
- Bedrooms
- 4
- Bathrooms
- 3
- Half-baths
- 1
- Full-baths
- 2
- Living Area
- 2,753
- Acres
- 0.43
- Neighborhood
- Middle Point South Point
- Stipulations
- None
Property Description
Welcome to your dream home in the coveted South Point neighborhood, nestled off Middle Sound Loop Road. This immaculate residence boasts 4 bedrooms and 2.5 bathrooms, offering spacious living and maximal comfort. As you approach, be greeted by well-maintained landscaping adorned with shade trees and lush shrubbery, creating a serene ambiance. The private, fenced backyard provides a tranquil retreat, perfect for outdoor gatherings and relaxation. Entertain effortlessly on the patio or screened porch, complete with a ceiling fan for year-round enjoyment. The attached 2-car garage is equipped with an exterior entry door and a spacious storage closet. Step inside to discover a bright and inviting foyer and recently refinished hardwood flooring. The kitchen features new quartzite countertops, a sleek new faucet, and a new garbage disposal. Adjacent is the formal dining area, illuminated by large windows to enjoy views of the backyard. Unwind in the cozy the living room, centered around a gas log fireplace accented by beautiful built-in shelving. New light fixtures throughout the home add a touch of modern elegance. The primary suite features hardwood floors, a vast walk-in closet, and a luxurious en-suite bathroom complete with a water closet, large walk-in shower, and garden tub. The guest bedrooms are spacious and offer generous closet space. Additional features include a new hot water heater, new carpet, and fresh paint throughout the home as well as on the outdoor porches. Don't miss the opportunity to call this property home!
Additional Information
- HOA (annual)
- $300
- Available Amenities
- Maint - Comm Areas, Street Lights
- Appliances
- Convection Oven, Dishwasher, Disposal, Ice Maker, Microwave - Built-In, Refrigerator, Stove/Oven - Electric
- Interior Features
- 1st Floor Master, 9Ft+ Ceilings, Blinds/Shades, Ceiling Fan(s), Foyer, Gas Logs, Pantry, Smoke Detectors, Sprinkler System, Walk-in Shower, Walk-In Closet, Whirlpool
- Cooling
- Central, Zoned
- Heating
- Forced Air, Heat Pump
- Water Heater
- Electric
- Fireplaces
- 1
- Floors
- Carpet, Tile, Wood
- Foundation
- Brick/Mortar, Crawl Space
- Roof
- Architectural Shingle
- Exterior Finish
- Fiber Cement
- Exterior Features
- Irrigation System, Security Lighting, Shutters - Board/Hurricane, Storm Doors, Thermal Doors, Thermal Windows, Covered, Patio, Porch, Screened
- Utilities
- Municipal Sewer, Municipal Water
- Elementary School
- Ogden
- Middle School
- Noble
- High School
- Laney
Mortgage Calculator
Listing courtesy of Navigate Realty.

Copyright 2024 NCRMLS. All rights reserved. North Carolina Regional Multiple Listing Service, (NCRMLS), provides content displayed here (“provided content”) on an “as is” basis and makes no representations or warranties regarding the provided content, including, but not limited to those of non-infringement, timeliness, accuracy, or completeness. Individuals and companies using information presented are responsible for verification and validation of information they utilize and present to their customers and clients. NCRMLS will not be liable for any damage or loss resulting from use of the provided content or the products available through Portals, IDX, VOW, and/or Syndication. Recipients of this information shall not resell, redistribute, reproduce, modify, or otherwise copy any portion thereof without the expressed written consent of NCRMLS.
