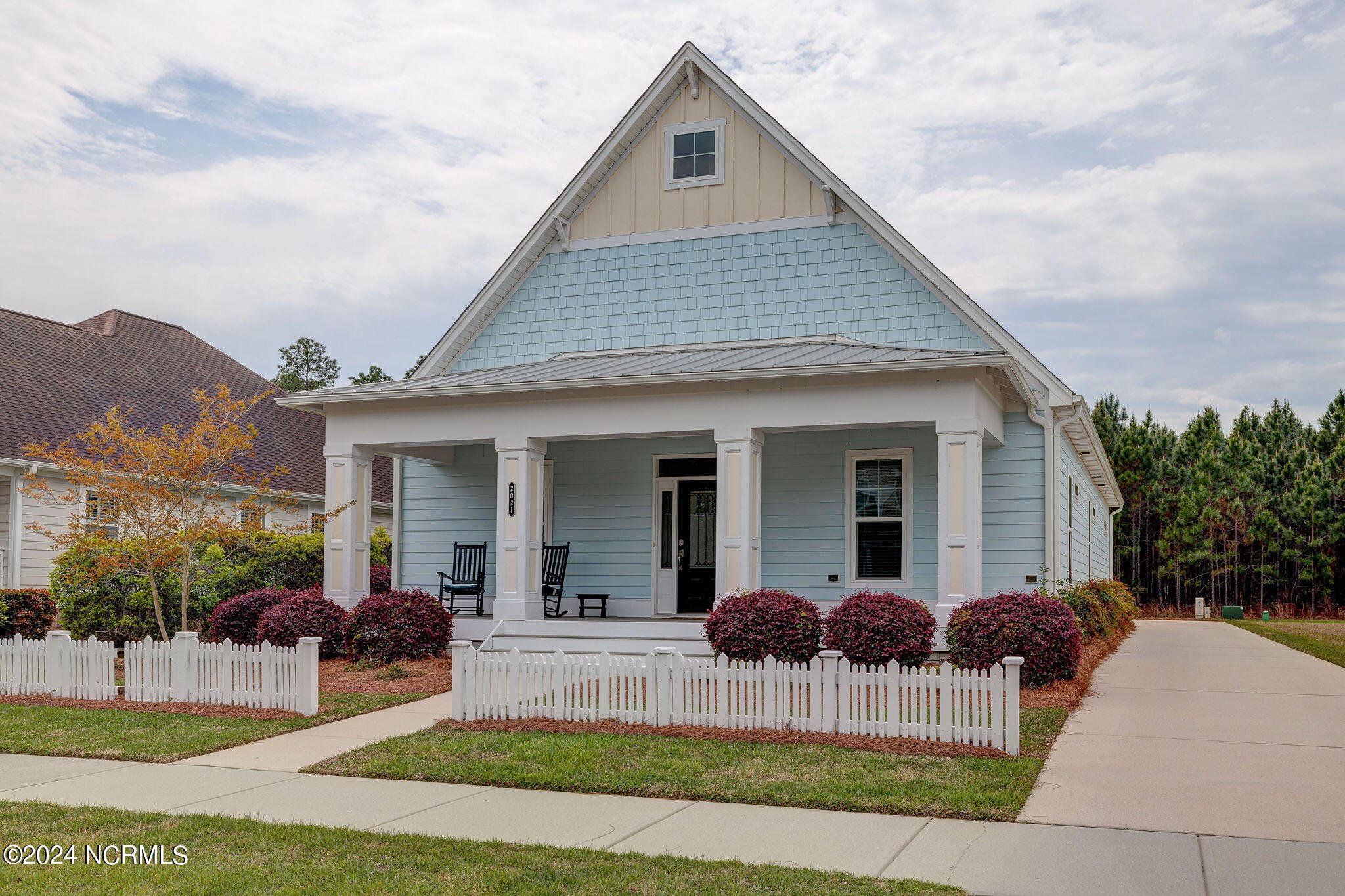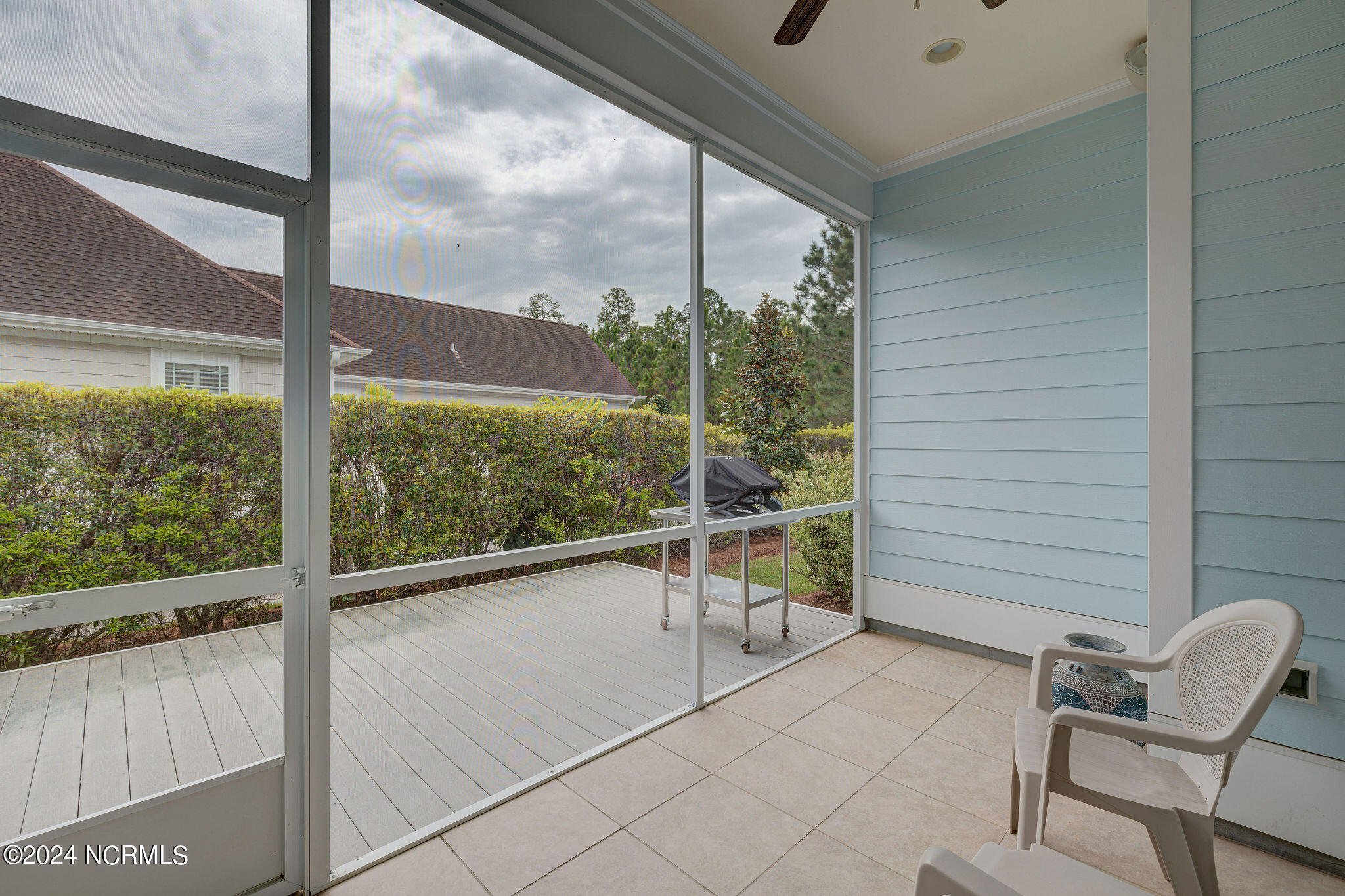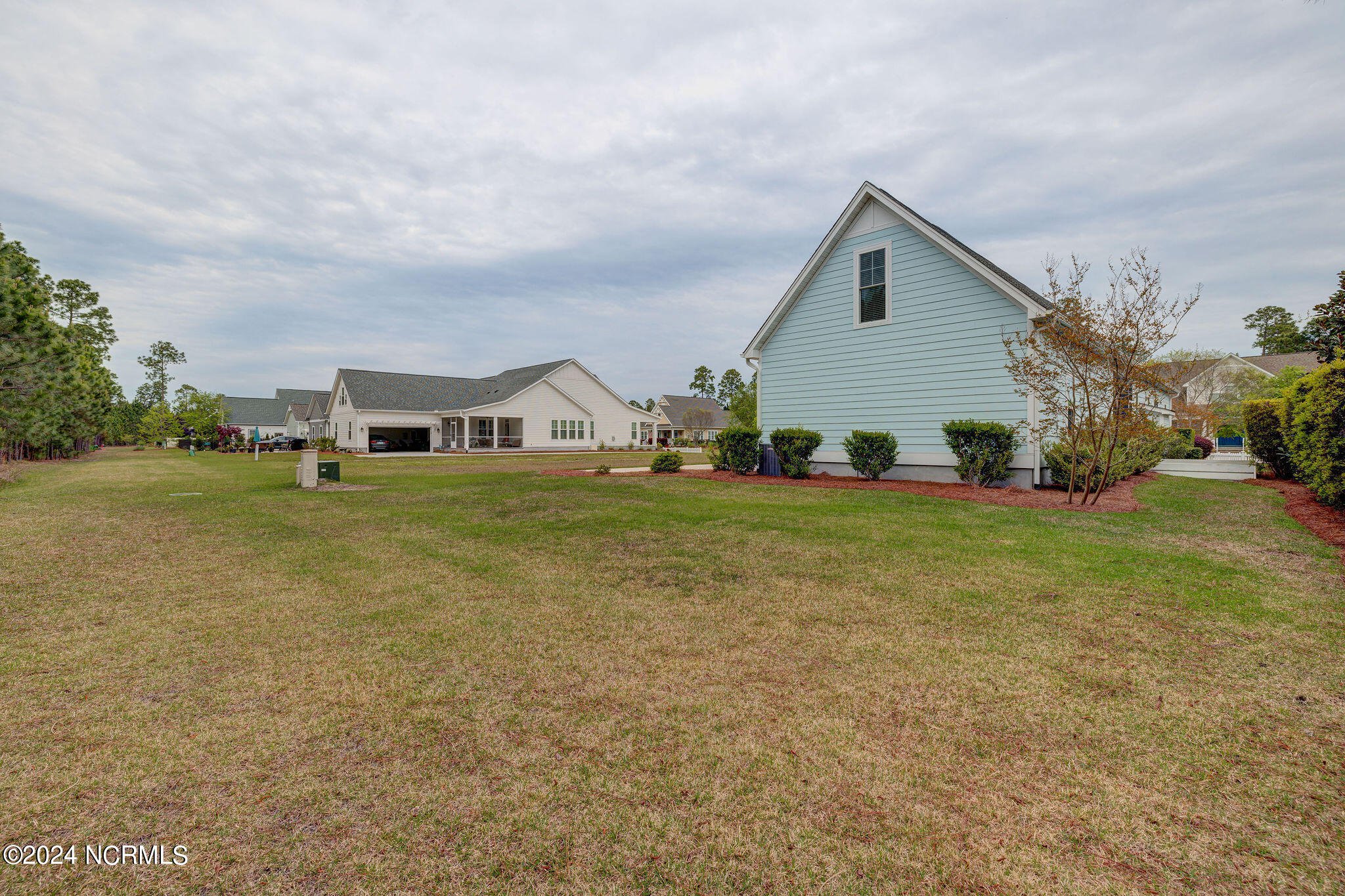2021 Simmerman Way, Leland, NC 28451
- $625,000
- 3
- BD
- 3
- BA
- 2,266
- SqFt
- List Price
- $625,000
- Status
- ACTIVE
- MLS#
- 100439418
- Days on Market
- 18
- Year Built
- 2015
- Levels
- One and One Half
- Bedrooms
- 3
- Bathrooms
- 3
- Full-baths
- 3
- Living Area
- 2,266
- Acres
- 0.20
- Neighborhood
- Brunswick Forest
- Stipulations
- None
Property Description
The former model home in the highly sought after neighborhood of Shelmore in Brunswick Forest is now available! Shelmore captures the essence of a historic neighborhood with cottage-style architecture, inviting sidewalks, expansive front porches, and quaint white picket fences. Constructed in 2015 by Southern Homebuilders, Inc., this impeccably maintained home offers single-story living with a open and airy floor plan and a bonus room above the garage. As you enter the home, you will notice the attention to detail and a host of upgraded features (check the documents section for a full list of upgrades). The kitchen offers a spacious island, natural gas cooktop, stainless steel appliances, tile backsplash, custom lighting, and ample cabinetry. The living area has a coffered ceiling, fireplace, and custom bookshelf with additional cabinets. The primary bedroom on the main floor includes elegant touches such as a tray ceiling and an ensuite bathroom complete with a double vanity, tile shower, and two generous walk-in closets. An additional well-appointed guest bedroom and a spacious laundry room, which could be converted into a fourth bedroom if desired, complete the main level. Upstairs is a bonus room with its own full ensuite bathroom. A screened-in porch, conveniently located off the living room, offers an ideal spot for outdoor relaxation, featuring an additional gas hookup for grilling. The expansive backyard, bordered by wooded open space, ensures ultimate privacy. Brunswick Forest is a master-planned community with unparalleled amenities, including three fitness centers, four saltwater pools, 100 miles of walking and biking trails, pickleball and tennis courts, and the vibrant Villages town center. Additionally, residents have access to the esteemed Cape Fear National Private Golf Club. Don't miss the opportunity to experience this exceptional home firsthand - schedule your appointment today! Current tenant is leased at $3200 month through February 2025
Additional Information
- Taxes
- $3,141
- HOA (annual)
- $1,650
- Available Amenities
- Basketball Court, Boat Dock, Clubhouse, Community Pool, Fitness Center, Golf Course, Indoor Pool, Maint - Comm Areas, Tennis Court(s), Trail(s)
- Appliances
- Cooktop - Gas, Dishwasher, Disposal, Microwave - Built-In, Refrigerator
- Interior Features
- 1st Floor Master, 9Ft+ Ceilings, Blinds/Shades, Ceiling - Trey, Ceiling Fan(s), Intercom/Music, Pantry, Smoke Detectors, Solid Surface, Walk-in Shower, Walk-In Closet
- Cooling
- Central
- Heating
- Heat Pump
- Water Heater
- Electric
- Fireplaces
- 1
- Floors
- Carpet, Tile, Wood
- Foundation
- Slab
- Roof
- Metal, Shingle
- Exterior Finish
- Fiber Cement
- Exterior Features
- Irrigation System, Thermal Doors, Thermal Windows, Deck, Porch, Screened
- Utilities
- Municipal Sewer, Municipal Water, Natural Gas Available
- Elementary School
- Town Creek
- Middle School
- Leland
- High School
- North Brunswick
Mortgage Calculator
Listing courtesy of Re/Max Executive.

Copyright 2024 NCRMLS. All rights reserved. North Carolina Regional Multiple Listing Service, (NCRMLS), provides content displayed here (“provided content”) on an “as is” basis and makes no representations or warranties regarding the provided content, including, but not limited to those of non-infringement, timeliness, accuracy, or completeness. Individuals and companies using information presented are responsible for verification and validation of information they utilize and present to their customers and clients. NCRMLS will not be liable for any damage or loss resulting from use of the provided content or the products available through Portals, IDX, VOW, and/or Syndication. Recipients of this information shall not resell, redistribute, reproduce, modify, or otherwise copy any portion thereof without the expressed written consent of NCRMLS.

























