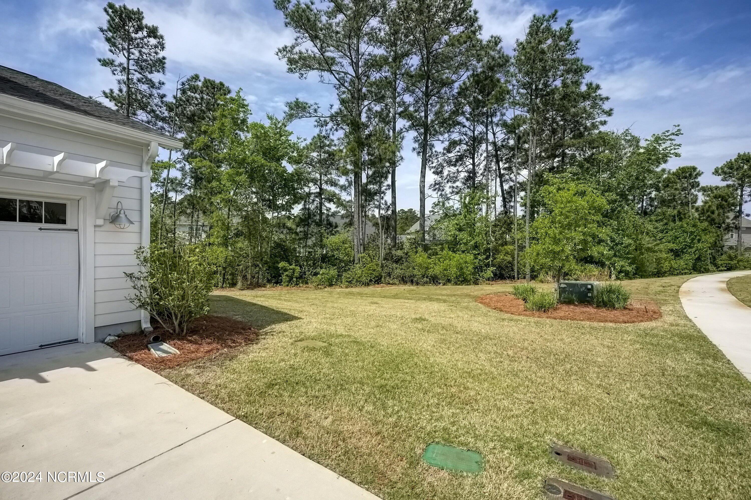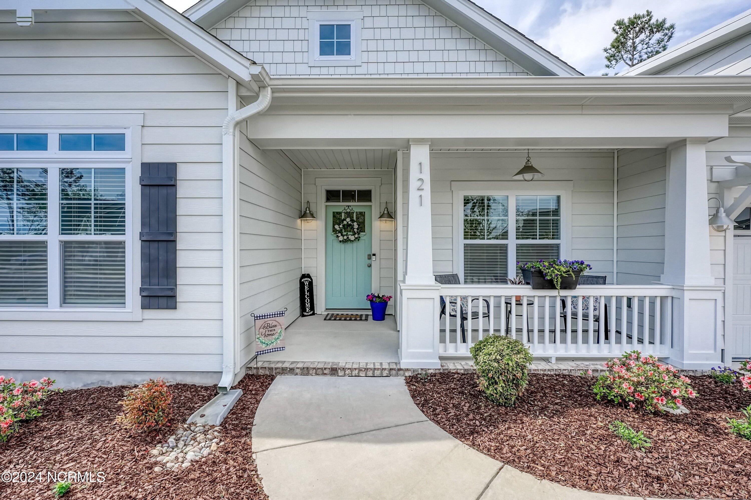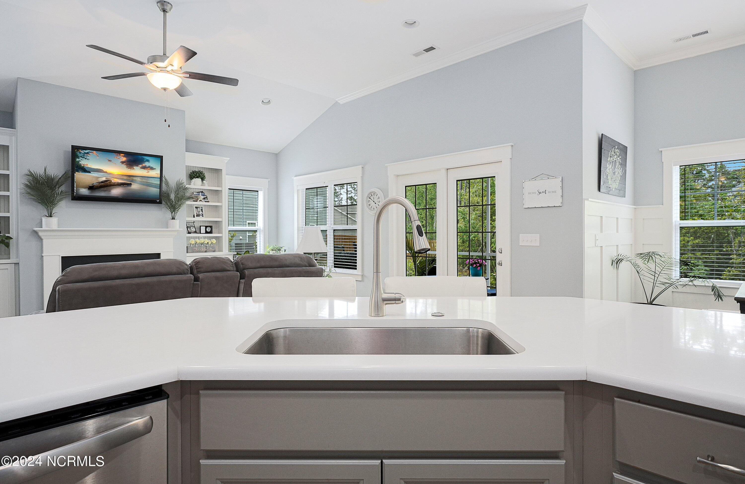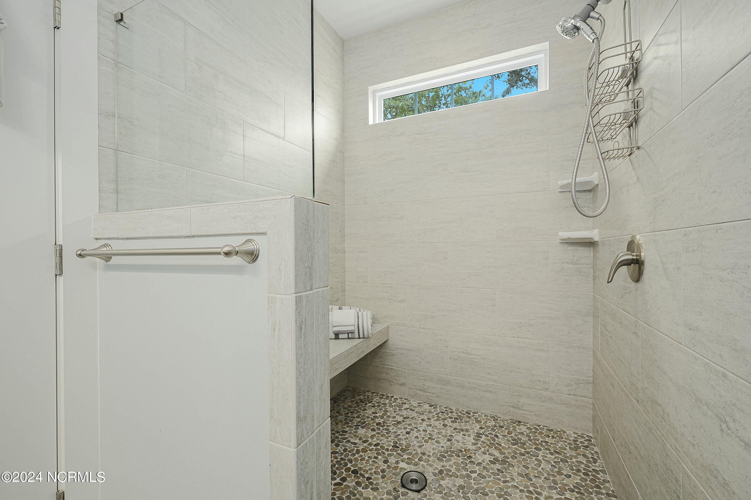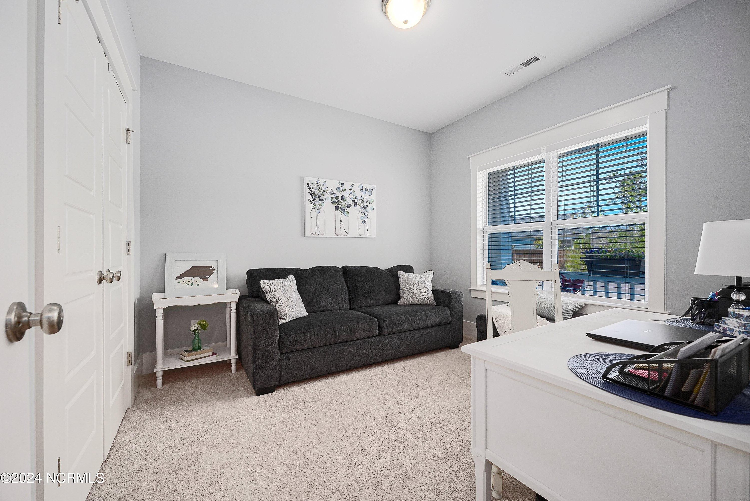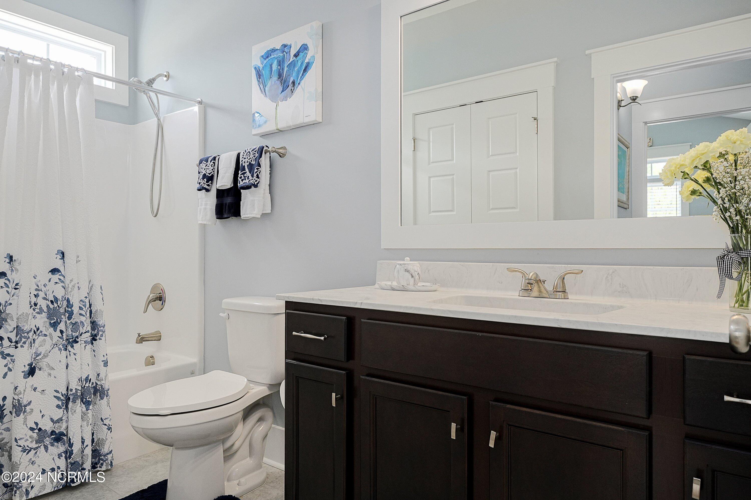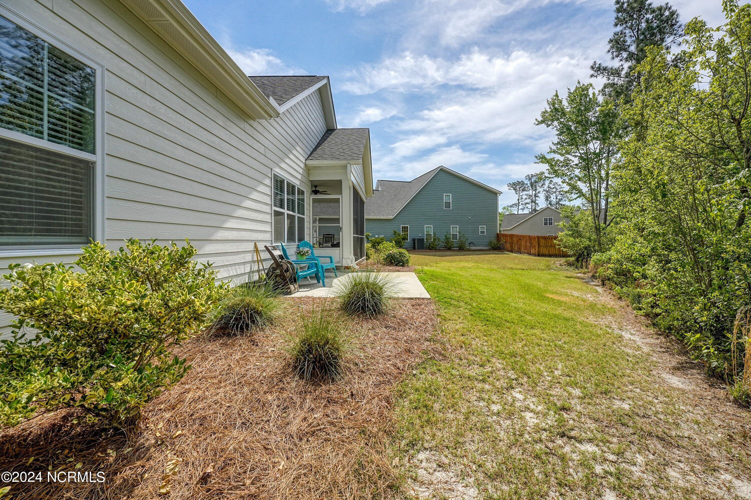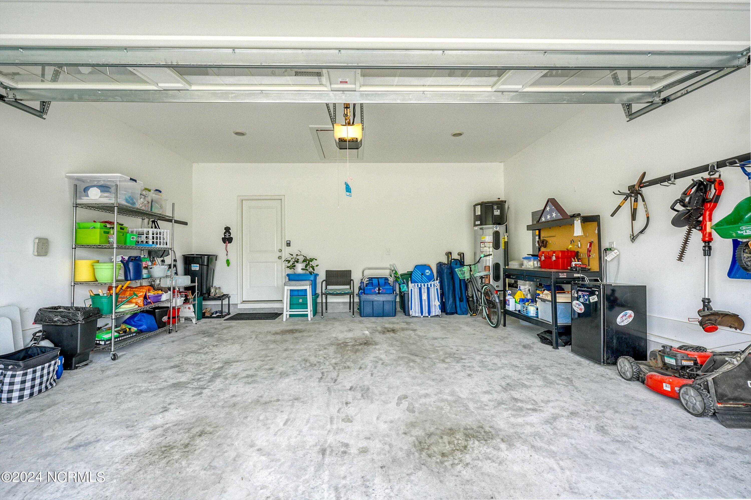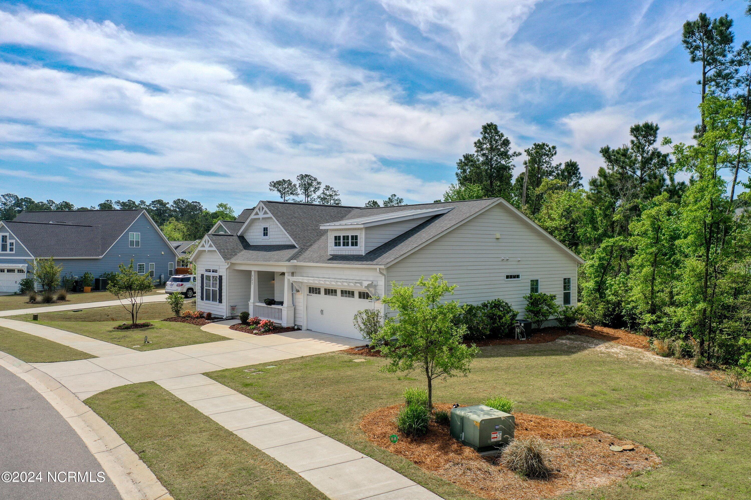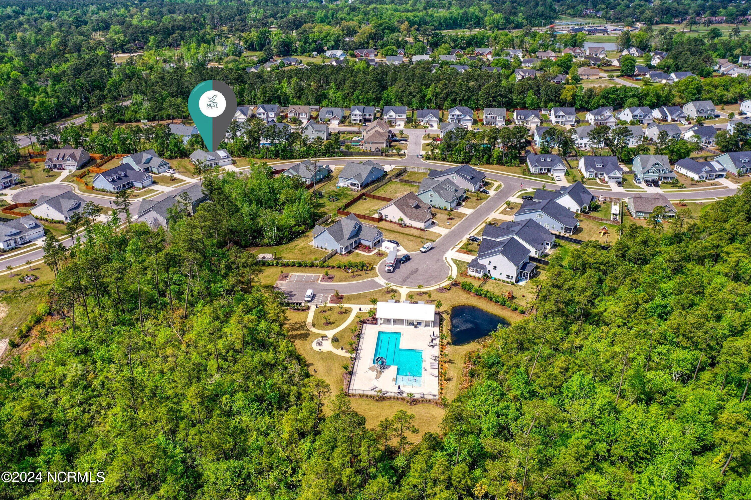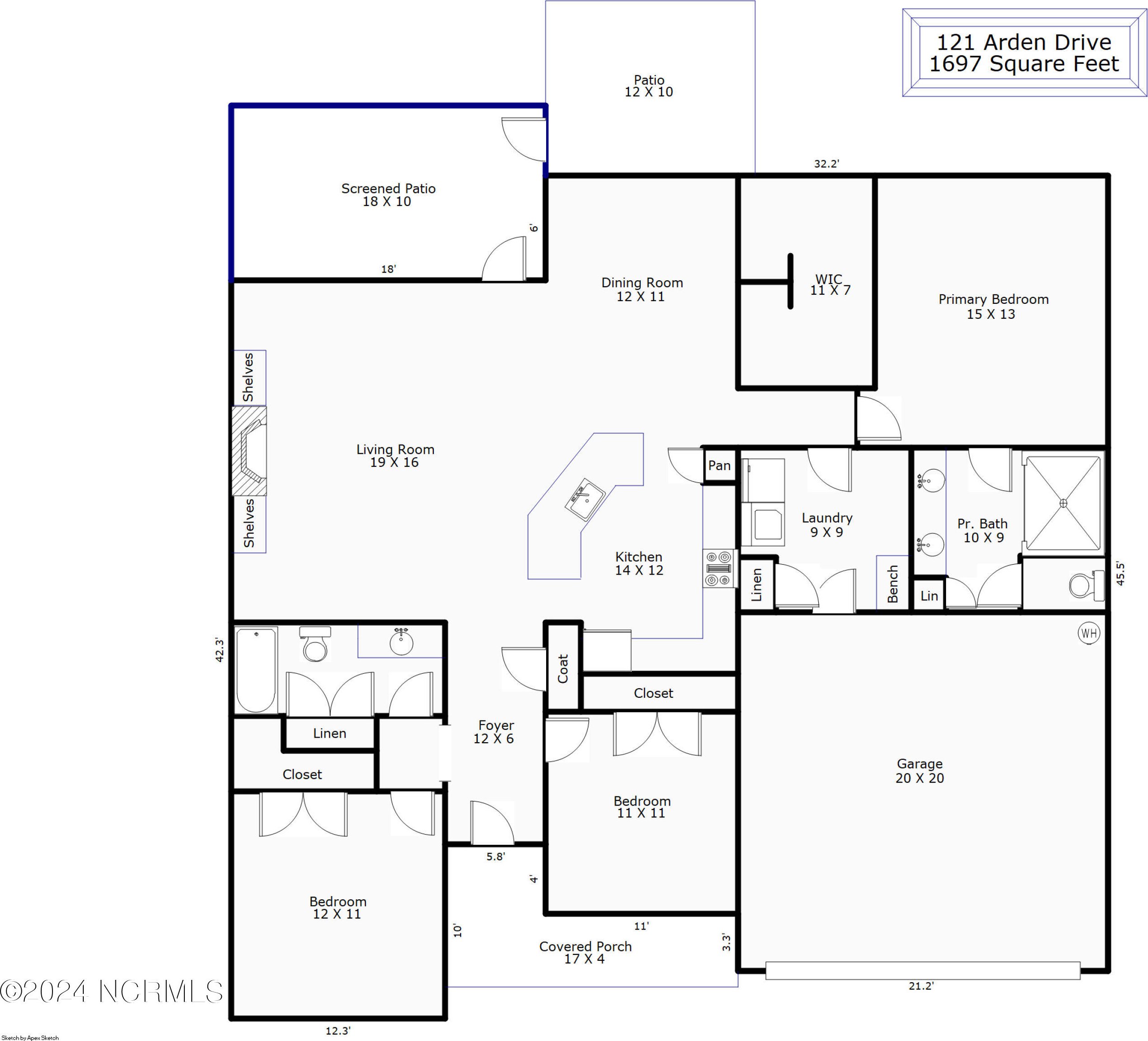121 Arden Drive, Hampstead, NC 28443
- $439,900
- 3
- BD
- 2
- BA
- 1,697
- SqFt
- List Price
- $439,900
- Status
- PENDING
- MLS#
- 100439606
- Days on Market
- 16
- Year Built
- 2019
- Levels
- One
- Bedrooms
- 3
- Bathrooms
- 2
- Full-baths
- 2
- Living Area
- 1,697
- Acres
- 0.37
- Neighborhood
- Carolina Creek
- Stipulations
- None
Property Description
Welcome to your coastal retreat at 121 Arden Drive in Hampstead, nestled within the serene Carolina Creek community. This charming home offers effortless one-level living, boasting 3 generously sized bedrooms and 2 full bathrooms.Step inside to discover an inviting open floor plan, illuminated by an abundance of natural light that accentuates the airy vaulted ceilings. The heart of the home is the beautiful white kitchen with stainless steel appliances that overlooks the living area and dining space which is perfect for entertaining or family gatherings.Unwind in the comfort of the primary bedroom, complete with elegant trey ceilings, a sizable walk-in closet, and an ensuite bathroom featuring a tile walk-in shower with bench seating. This luxurious shower experience is complemented by a closet for linens, ensuring convenience and organization. Experience the epitome of relaxation on the screened porch equipped with a ceiling fan, this outdoor sanctuary ensures cool breezes on summer evenings. And for the hobbyist or car enthusiast, the home has a 2-car garage providing ample space for storage and projects, just off which you'll find a well-appointed laundry room. This space features a landing area, providing a practical spot to unload bags and belongings from the day.Don't miss the opportunity to make this coastal haven your own--schedule a viewing today!
Additional Information
- Taxes
- $2,673
- HOA (annual)
- $1,434
- Available Amenities
- Community Pool, Maint - Comm Areas, Management, Picnic Area, Sidewalk, Street Lights, Trash
- Appliances
- Cooktop - Electric, Dishwasher, Disposal, Microwave - Built-In, Refrigerator, Stove/Oven - Electric
- Interior Features
- 1st Floor Master, 9Ft+ Ceilings, Ceiling - Trey, Ceiling - Vaulted, Ceiling Fan(s), Foyer, Gas Logs, Kitchen Island, Pantry, Walk-in Shower, Walk-In Closet
- Cooling
- Central, Heat Pump
- Heating
- Heat Pump
- Fireplaces
- 1
- Floors
- Carpet, LVT/LVP, Tile
- Foundation
- Raised, Slab
- Roof
- Architectural Shingle
- Exterior Finish
- Composition
- Exterior Features
- Irrigation System, Covered, Patio, Porch, Screened
- Utilities
- Municipal Sewer, Municipal Water
- Elementary School
- Topsail
- Middle School
- Topsail
- High School
- Topsail
Mortgage Calculator
Listing courtesy of Nest Realty.

Copyright 2024 NCRMLS. All rights reserved. North Carolina Regional Multiple Listing Service, (NCRMLS), provides content displayed here (“provided content”) on an “as is” basis and makes no representations or warranties regarding the provided content, including, but not limited to those of non-infringement, timeliness, accuracy, or completeness. Individuals and companies using information presented are responsible for verification and validation of information they utilize and present to their customers and clients. NCRMLS will not be liable for any damage or loss resulting from use of the provided content or the products available through Portals, IDX, VOW, and/or Syndication. Recipients of this information shall not resell, redistribute, reproduce, modify, or otherwise copy any portion thereof without the expressed written consent of NCRMLS.


