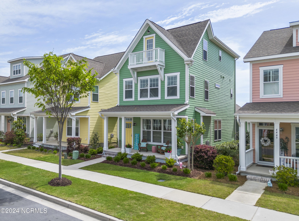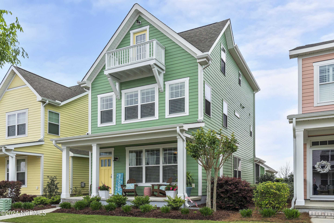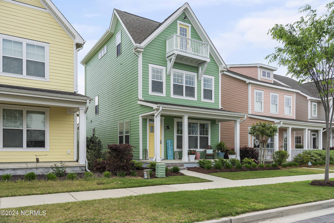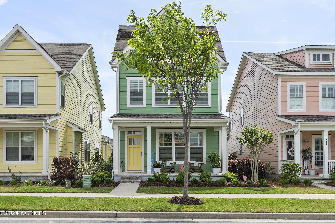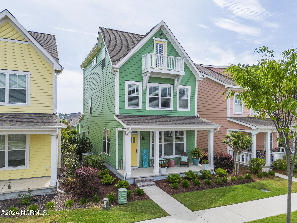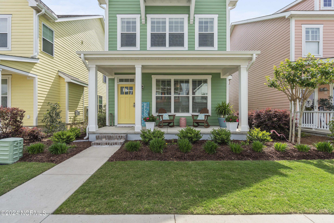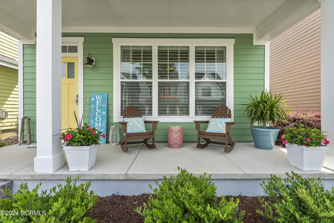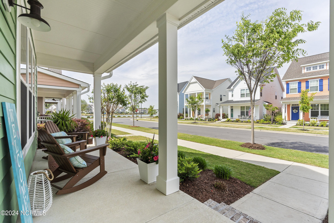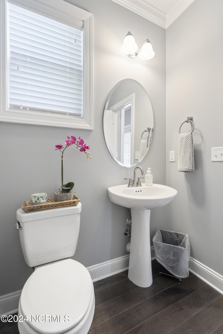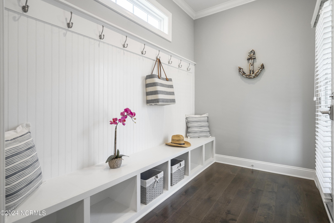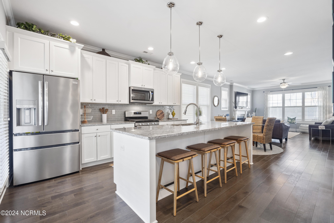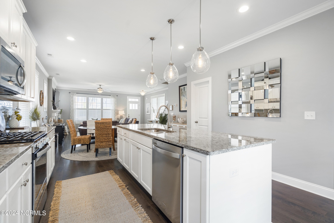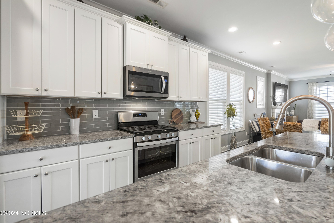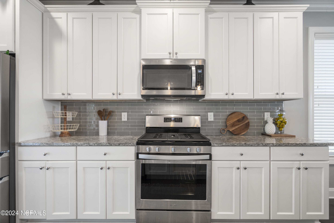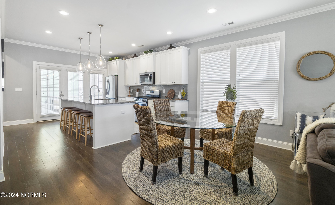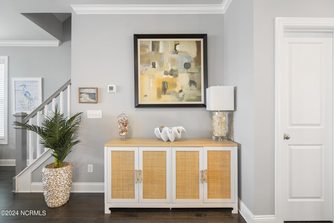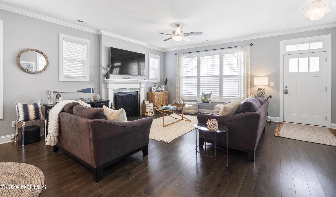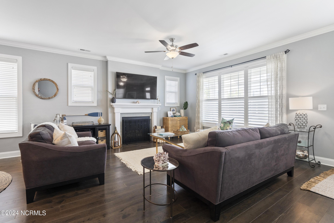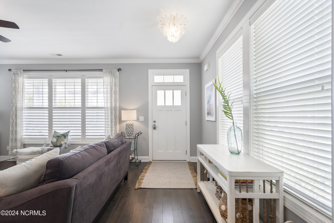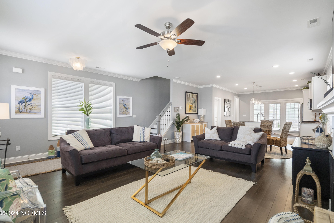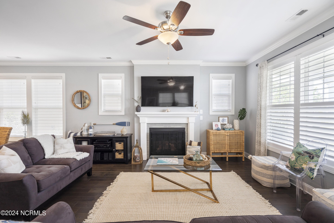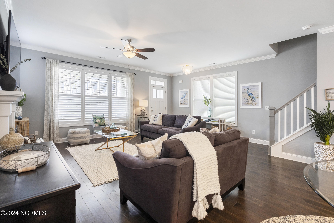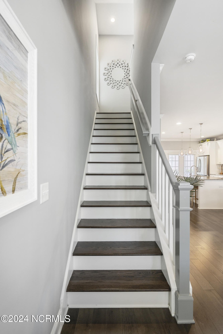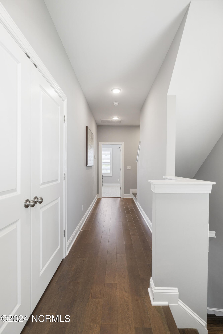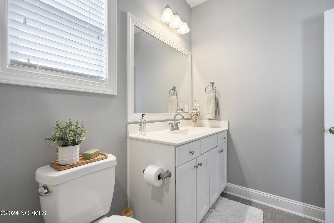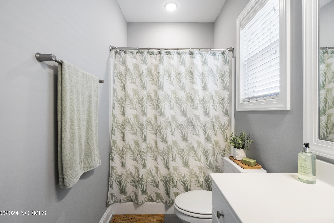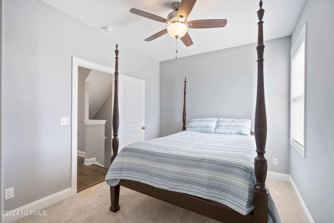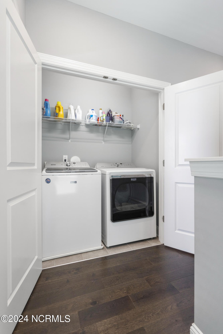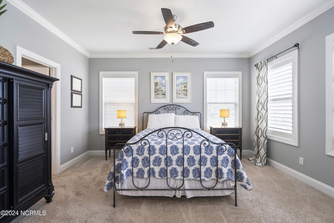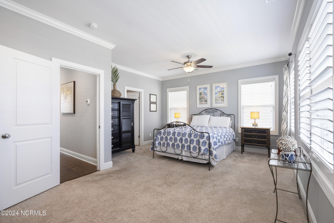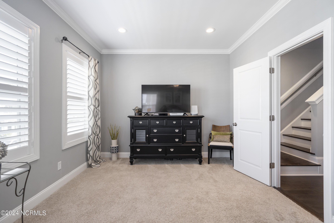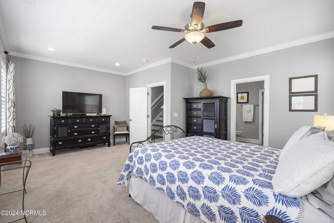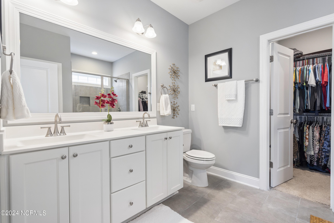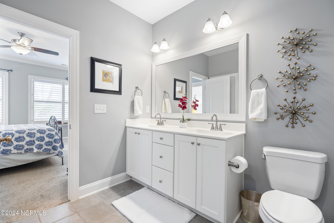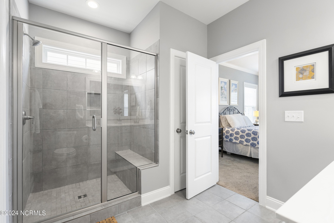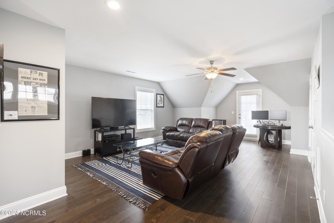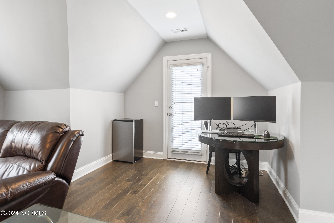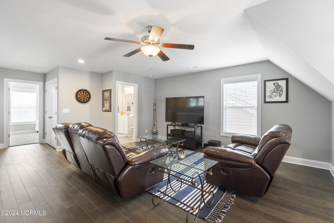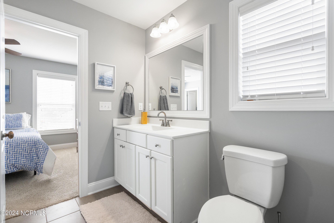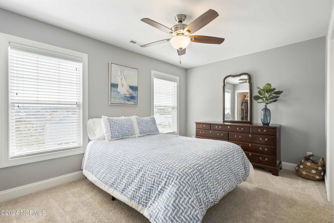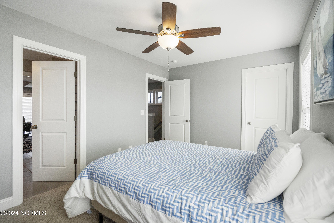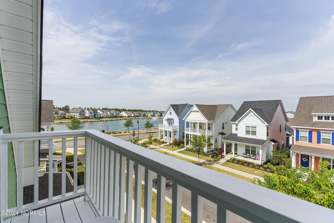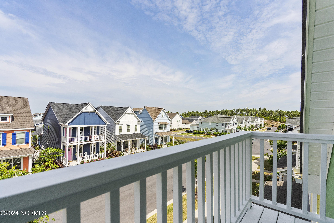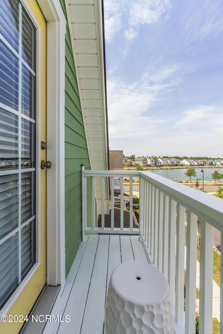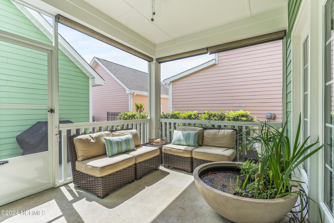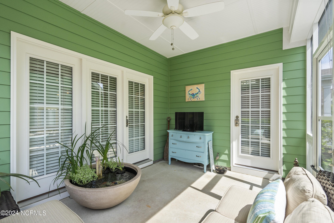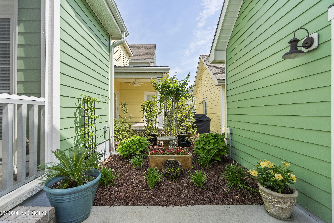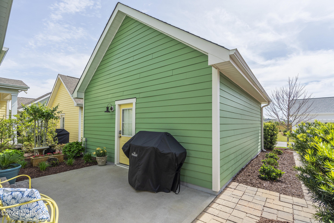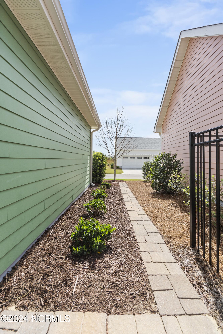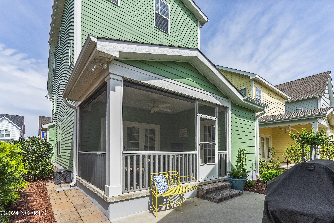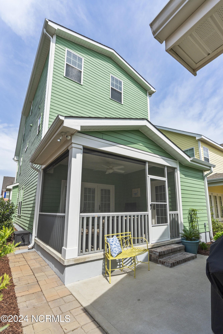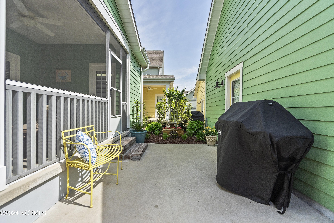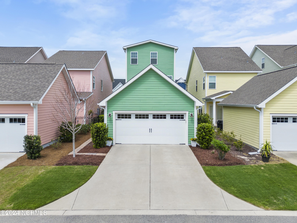4445 Indigo Slate Way, Wilmington, NC 28412
- $565,000
- 3
- BD
- 4
- BA
- 2,333
- SqFt
- List Price
- $565,000
- Status
- PENDING WITH SHOWINGS
- MLS#
- 100439710
- Days on Market
- 14
- Year Built
- 2018
- Levels
- 3 Story or More
- Bedrooms
- 3
- Bathrooms
- 4
- Half-baths
- 1
- Full-baths
- 3
- Living Area
- 2,333
- Acres
- 0.09
- Neighborhood
- Riverlights
- Stipulations
- None
Property Description
Designed for today's living. Stylish better than new home with serene lake views in the desirable waterfront community of Riverlights. Over 2300 sqft, 3 bedroom, 4 baths with bonus room. Shows like a model home. Loaded with owner selected upgrades. Gorgeous engineered wood floors throughout the living areas. Plantation shutters along the front in addition to upgraded blinds. Open 1st level floorplan with added crown molding and window trim. Spacious great room has cozy gas fireplace. The sleek kitchen features a large center island dining bar, granite tops, stainless appliances and natural gas range/oven. Great pantry storage. Utility mudroom with bench, coat rack and shoe cubbies. All bedrooms have adjoining tile floor baths and plenty of closet storage. Huge wood floor bonus room has multi use options along with a walk out upper floor balcony. Water views from all rooms. Relaxing back screened porch and patio. Detailed stone paver path courtyard landscaping. Rear entry 2 car garage. Community is highlighted by lots of walking trails, fitness center and pool. Enjoy the riverfront boardwalk that has shopping and dining at the Marina Village. Easy access to Historic Downtown Wilmington
Additional Information
- Taxes
- $3,210
- HOA (annual)
- $1,620
- Available Amenities
- Community Pool, Fitness Center, Jogging Path, Playground, Sidewalk, Trail(s)
- Appliances
- Dishwasher, Dryer, Microwave - Built-In, Stove/Oven - Gas, Washer
- Interior Features
- 9Ft+ Ceilings, Blinds/Shades, Ceiling Fan(s), Gas Logs, Mud Room, Pantry, Solid Surface, Walk-in Shower, Walk-In Closet
- Cooling
- Central
- Heating
- Forced Air
- Fireplaces
- 1
- Foundation
- Slab
- Roof
- Shingle
- Exterior Finish
- Fiber Cement
- Exterior Features
- Irrigation System, Balcony, Patio, Porch, Screened
- Utilities
- Municipal Sewer, Municipal Water
- Elementary School
- Williams
- Middle School
- Myrtle Grove
- High School
- New Hanover
Mortgage Calculator
Listing courtesy of Coldwell Banker Sea Coast Advantage.

Copyright 2024 NCRMLS. All rights reserved. North Carolina Regional Multiple Listing Service, (NCRMLS), provides content displayed here (“provided content”) on an “as is” basis and makes no representations or warranties regarding the provided content, including, but not limited to those of non-infringement, timeliness, accuracy, or completeness. Individuals and companies using information presented are responsible for verification and validation of information they utilize and present to their customers and clients. NCRMLS will not be liable for any damage or loss resulting from use of the provided content or the products available through Portals, IDX, VOW, and/or Syndication. Recipients of this information shall not resell, redistribute, reproduce, modify, or otherwise copy any portion thereof without the expressed written consent of NCRMLS.
