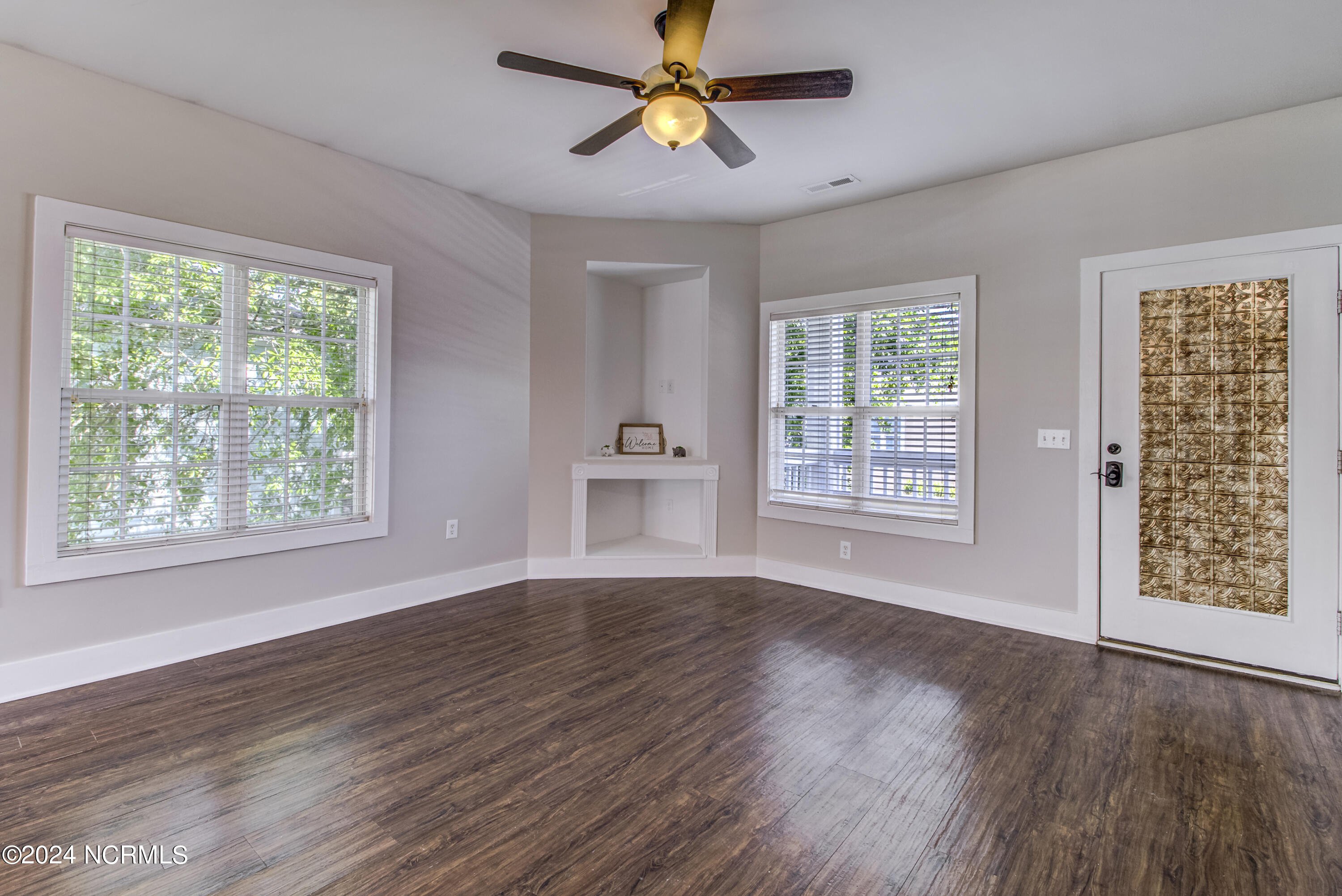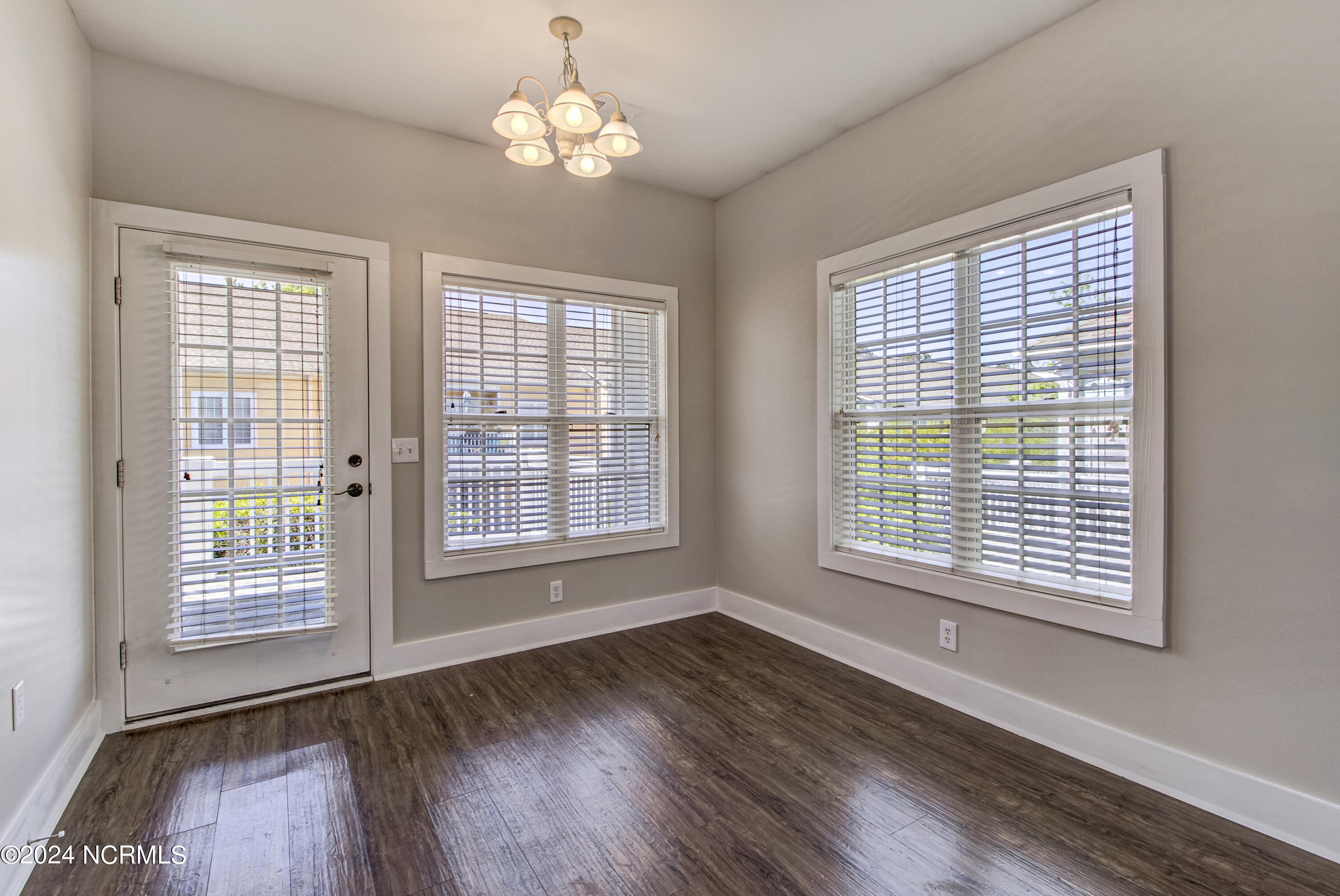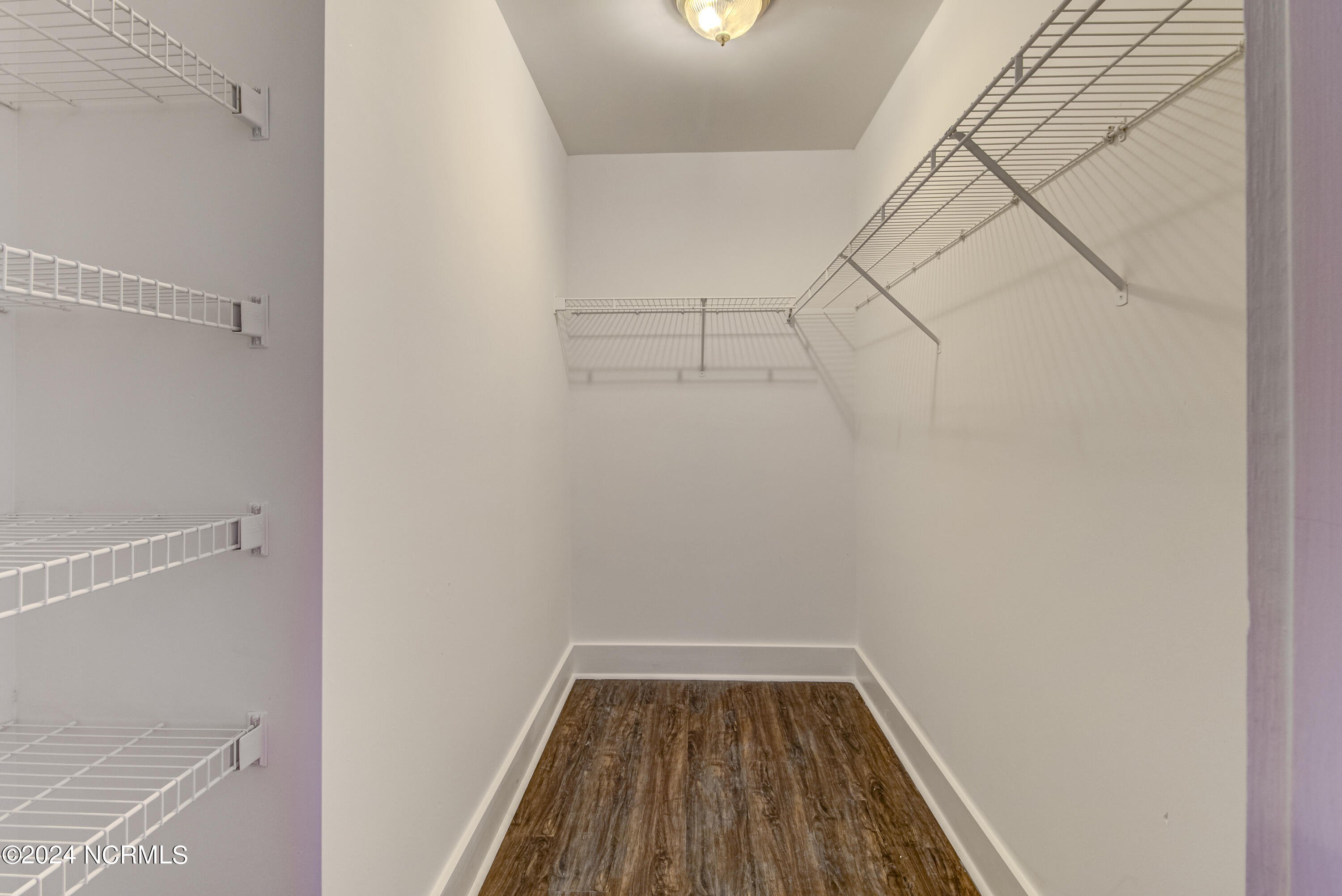2306 Wrightsville Avenue Unit #Apt 202, Wilmington, NC 28403
- $250,000
- 2
- BD
- 2
- BA
- 1,100
- SqFt
- List Price
- $250,000
- Status
- ACTIVE
- MLS#
- 100439778
- Days on Market
- 16
- Year Built
- 2003
- Levels
- 2nd Floor Unit, End Unit
- Bedrooms
- 2
- Bathrooms
- 2
- Full-baths
- 2
- Living Area
- 1,100
- Neighborhood/Complex
- Trolley Path
- Unit Number
- Apt 202
- Stipulations
- None
Property Description
Welcome to 2306 Wrightsville Ave Unit 202 in Wilmington, NC 28403!Step onto the covered front porch and into this charming condo that offers a perfect blend of comfort and convenience. This unit boasts brand new stainless steel appliances, freshly painted walls throughout, and an abundance of natural light flooding in, creating a welcoming atmosphere.Centrally located, this condo provides easy access to downtown Wilmington, UNCW, and various shopping destinations, ensuring you're never far from entertainment and amenities.This top level end unit condo features an open floor plan with 9-foot smooth ceilings, enhancing the spaciousness and airy feel. The kitchen's eat-in bar provides a casual dining option, perfect for quick meals or entertaining guests.Enjoy the convenience of a separate back entrance leading to a back deck, offering a private outdoor space. Additionally, residents of Trolley Path have exclusive access to the Cross City Trail through a private locked gate, perfect for outdoor enthusiasts.Storage is plentiful with a walk-in storage closet and ample closet space in both bedrooms, each featuring two closets, ensuring there's a place for everything.One assigned parking space ensures hassle-free parking, while the pastel-colored building surrounded by lush grassy areas and mature trees creates a serene setting.Don't miss out on the opportunity to call this meticulously maintained condo your new home! Schedule your viewing today and experience the comfort and convenience of 2306 Wrightsville Ave Unit 202.
Additional Information
- Taxes
- $1,193
- HOA (annual)
- $4,044
- Available Amenities
- Maint - Comm Areas, Maint - Roads, Maintenance Structure, Management, Master Insure, Sewer, Taxes, Termite Bond, Trash, Water
- Appliances
- Dishwasher, Microwave - Built-In, Refrigerator
- Interior Features
- 9Ft+ Ceilings, Blinds/Shades, Ceiling Fan(s), Walk-In Closet
- Cooling
- Central
- Heating
- Forced Air, Heat Pump
- Floors
- See Remarks, Tile
- Foundation
- Slab
- Roof
- Shingle
- Exterior Finish
- Vinyl Siding
- Exterior Features
- Thermal Windows, Covered, Deck, Porch
- Utilities
- Community Sewer, Community Water
- Elementary School
- Forest Hills
- Middle School
- Williston
- High School
- New Hanover
Mortgage Calculator
Listing courtesy of Bluecoast Realty Corporation.

Copyright 2024 NCRMLS. All rights reserved. North Carolina Regional Multiple Listing Service, (NCRMLS), provides content displayed here (“provided content”) on an “as is” basis and makes no representations or warranties regarding the provided content, including, but not limited to those of non-infringement, timeliness, accuracy, or completeness. Individuals and companies using information presented are responsible for verification and validation of information they utilize and present to their customers and clients. NCRMLS will not be liable for any damage or loss resulting from use of the provided content or the products available through Portals, IDX, VOW, and/or Syndication. Recipients of this information shall not resell, redistribute, reproduce, modify, or otherwise copy any portion thereof without the expressed written consent of NCRMLS.




































