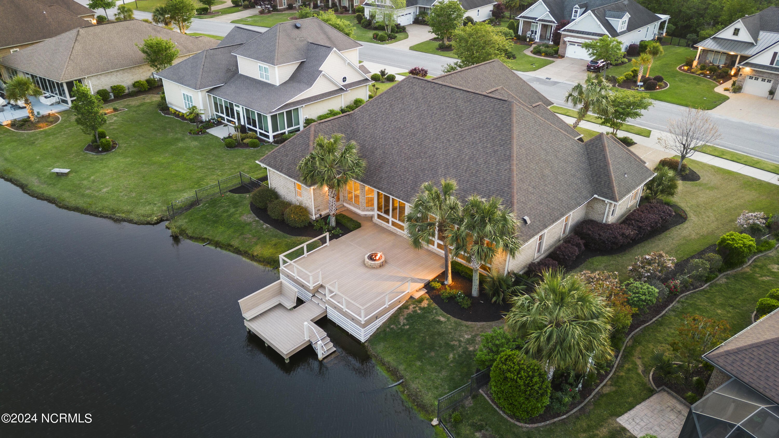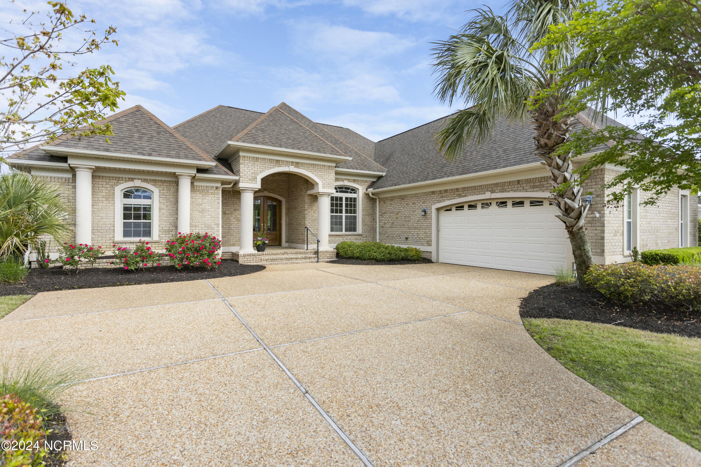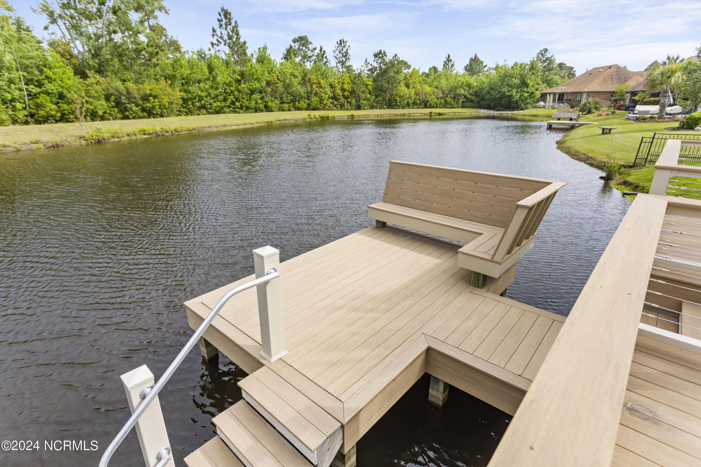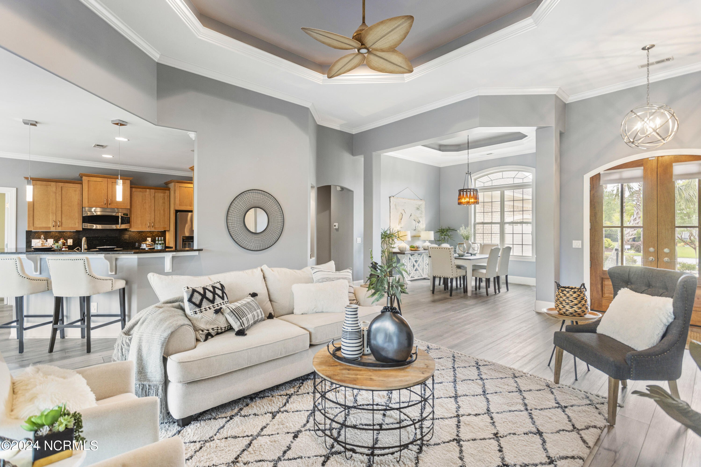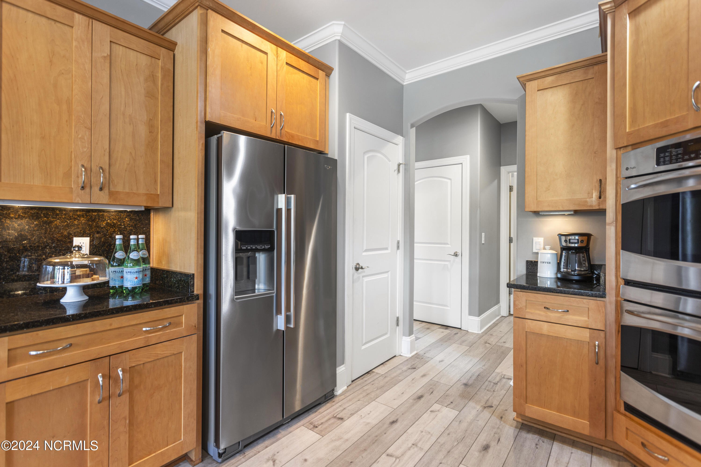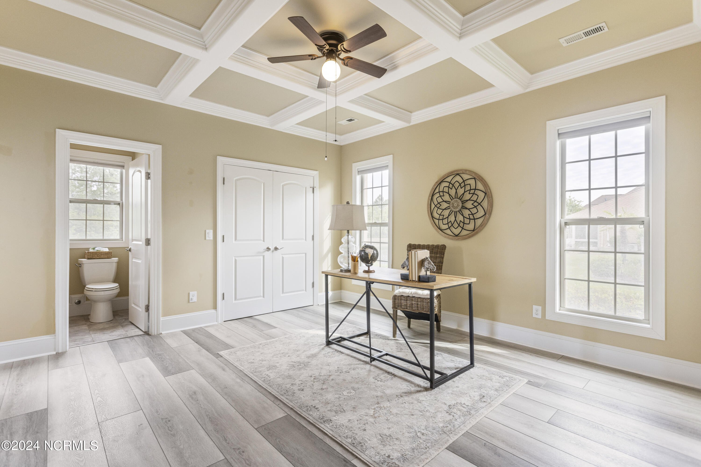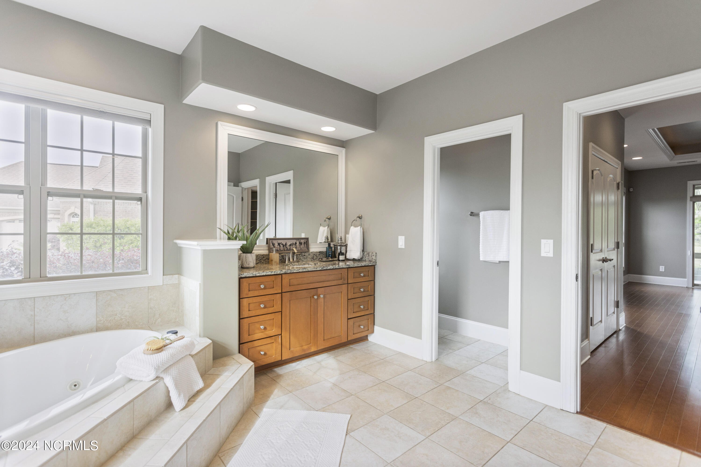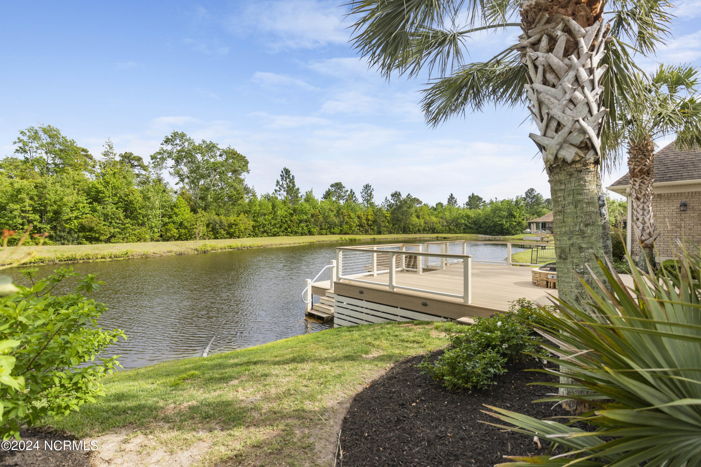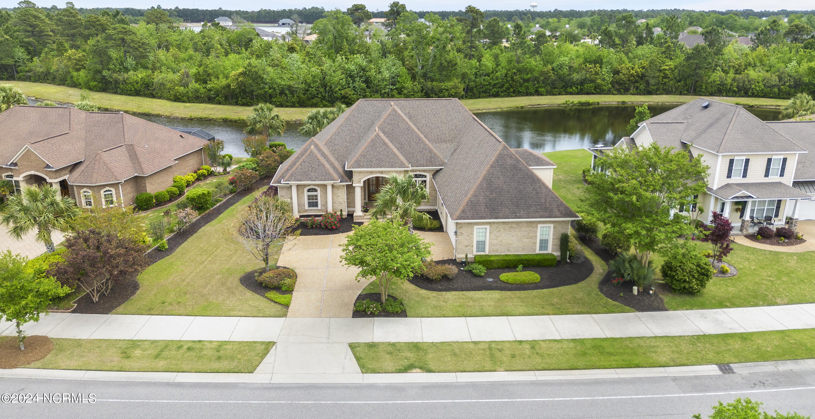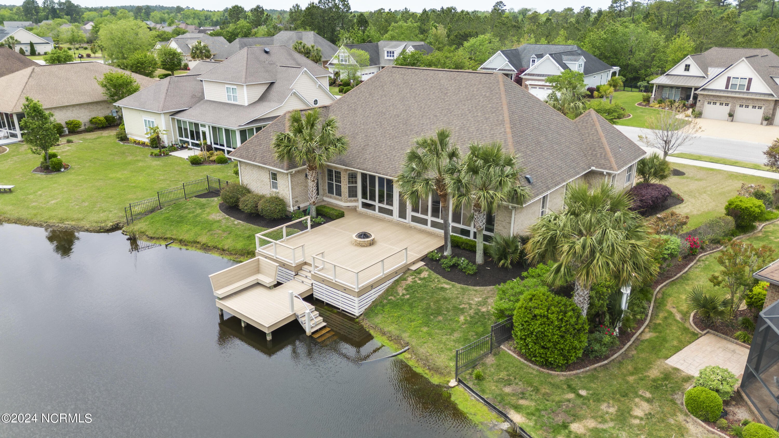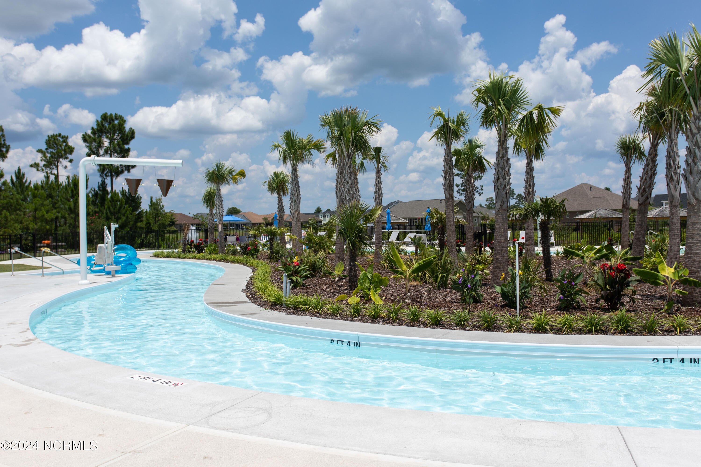8302 Compass Pointe East Wynd Ne, Leland, NC 28451
- $785,000
- 4
- BD
- 4
- BA
- 2,986
- SqFt
- List Price
- $785,000
- Status
- PENDING WITH SHOWINGS
- MLS#
- 100439841
- Days on Market
- 14
- Year Built
- 2010
- Levels
- One and One Half
- Bedrooms
- 4
- Bathrooms
- 4
- Half-baths
- 1
- Full-baths
- 3
- Living Area
- 2,986
- Acres
- 0.31
- Neighborhood
- Compass Pointe
- Stipulations
- Estate Sale
Property Description
Embrace the coastal lifestyle with your own private oasis in the sought-after community of Compass Pointe. Enjoy panoramic views of the canal as you walk through your front door, offering a picturesque backdrop to welcome you home each day. This stunning brick home is indoor-outdoor living at its finest with seamless transitions from the primary suite, living room, and breakfast area to the enclosed lanai. Entertain guests or unwind in style as you take advantage of the expansive outdoor space, complete with a gas grill for alfresco dining, a gas firepit, and built-in seating for cozy evenings under the stars. And for the adventurous spirit, launch your kayak right from your backyard! The primary suite boasts a spacious walk-in shower, soaking tub, double vanities, and a large walk-in closet with built-ins. There is a private office with its own half bath and backyard access along with two additional bedrooms on the main level. A finished room over the garage with its own private bath can serve as a guest suite, home office, media room, or additional living area to suit your lifestyle needs. A whole-house generator ensures peace of mind during any weather. The HVAC system was replaced in 2022 and includes an air purification system. Located just a stone's throw from the clubhouse and amenities, Compass Pointe offers resort-style living at its finest. Take advantage of the community's fitness center, golf course, swimming pool, lazy river, tennis and pickle ball courts and onsite restaurant! Plus, with downtown Wilmington only 15 minutes away, you'll have easy access to shopping, dining, and entertainment. Schedule a private showing today to discover all the features and amenities that make this residence a truly exceptional place to call home.
Additional Information
- HOA (annual)
- $2,549
- Available Amenities
- Clubhouse, Community Pool, Fitness Center, Gated, Golf Course, Maint - Comm Areas, Maint - Roads, Pickleball, Security, Tennis Court(s)
- Appliances
- Bar Refrigerator, Dishwasher, Dryer, Generator, Microwave - Built-In, Refrigerator, Washer, Water Softener
- Interior Features
- 1st Floor Master, 9Ft+ Ceilings, Blinds/Shades, Bookcases, Ceiling - Trey, Ceiling Fan(s), Gas Logs, Intercom/Music, Reverse Floor Plan, Solid Surface, Walk-In Closet, Whole-Home Generator
- Cooling
- Central, Heat Pump
- Heating
- Heat Pump
- Water Heater
- Electric
- Fireplaces
- 1
- Foundation
- Slab
- Roof
- Architectural Shingle
- Exterior Finish
- Brick Veneer
- Exterior Features
- Gas Grill, Gas Logs, Irrigation System, Covered, Enclosed, Porch
- Waterfront
- Yes
- Utilities
- Community Sewer, Community Water
- Lot Water Features
- None
- Elementary School
- Belville
- Middle School
- Lincoln
- High School
- North Brunswick
Mortgage Calculator
Listing courtesy of Intracoastal Realty Corp.

Copyright 2024 NCRMLS. All rights reserved. North Carolina Regional Multiple Listing Service, (NCRMLS), provides content displayed here (“provided content”) on an “as is” basis and makes no representations or warranties regarding the provided content, including, but not limited to those of non-infringement, timeliness, accuracy, or completeness. Individuals and companies using information presented are responsible for verification and validation of information they utilize and present to their customers and clients. NCRMLS will not be liable for any damage or loss resulting from use of the provided content or the products available through Portals, IDX, VOW, and/or Syndication. Recipients of this information shall not resell, redistribute, reproduce, modify, or otherwise copy any portion thereof without the expressed written consent of NCRMLS.





