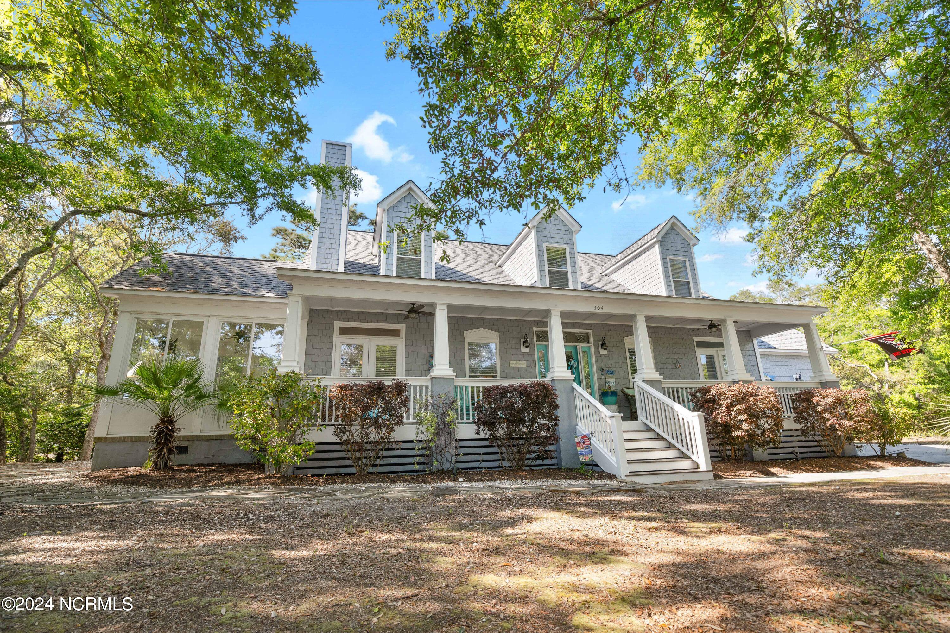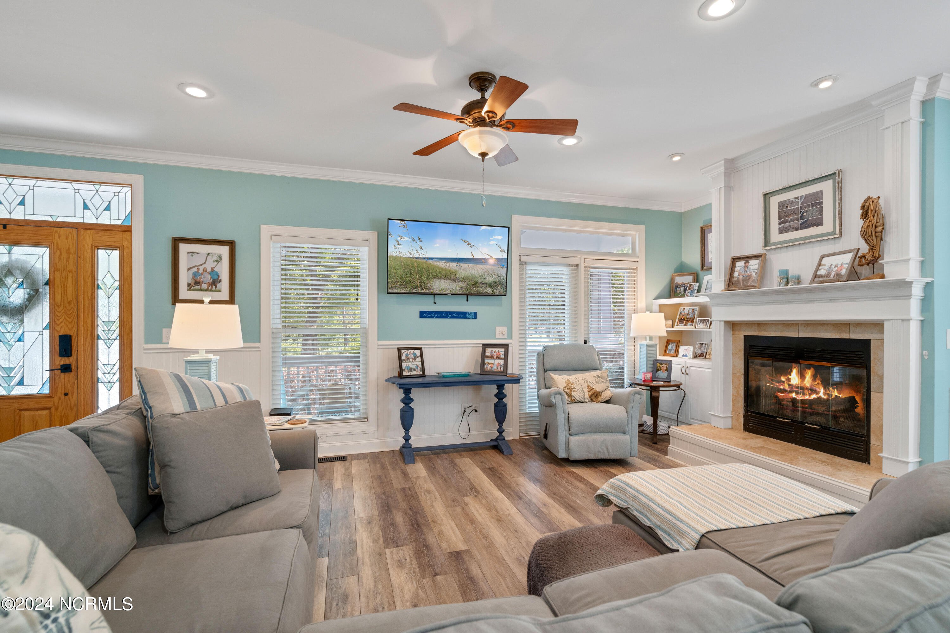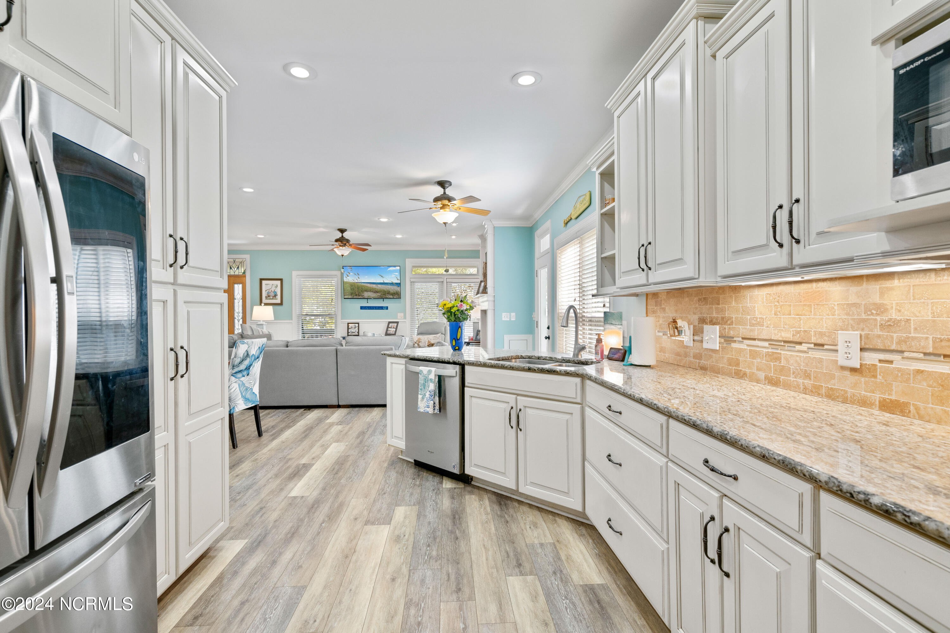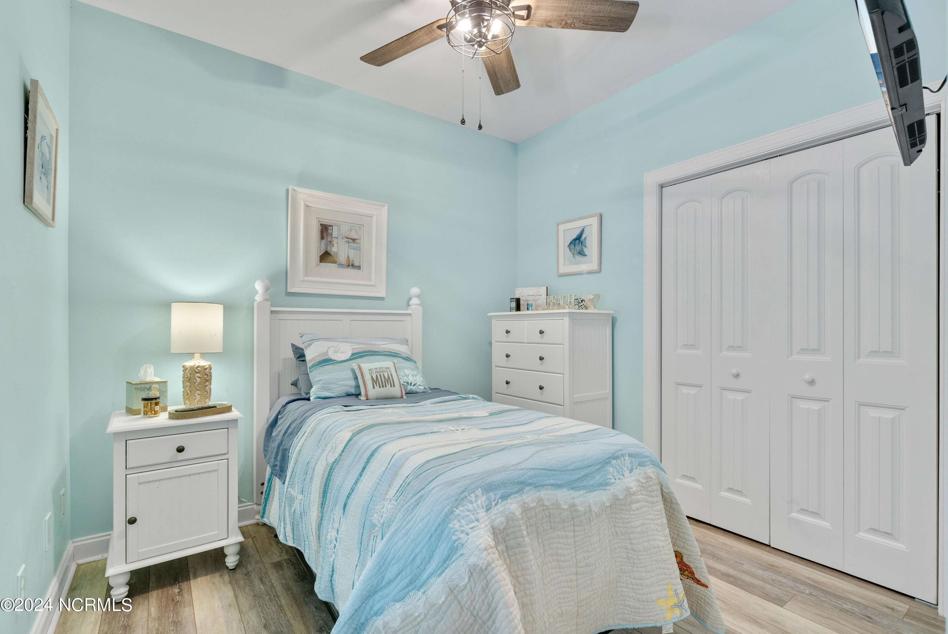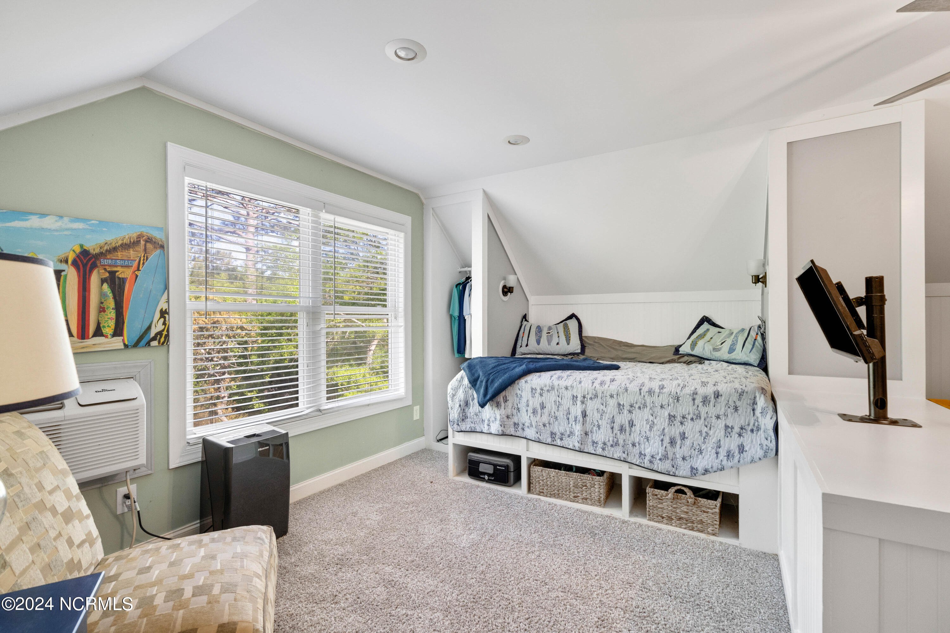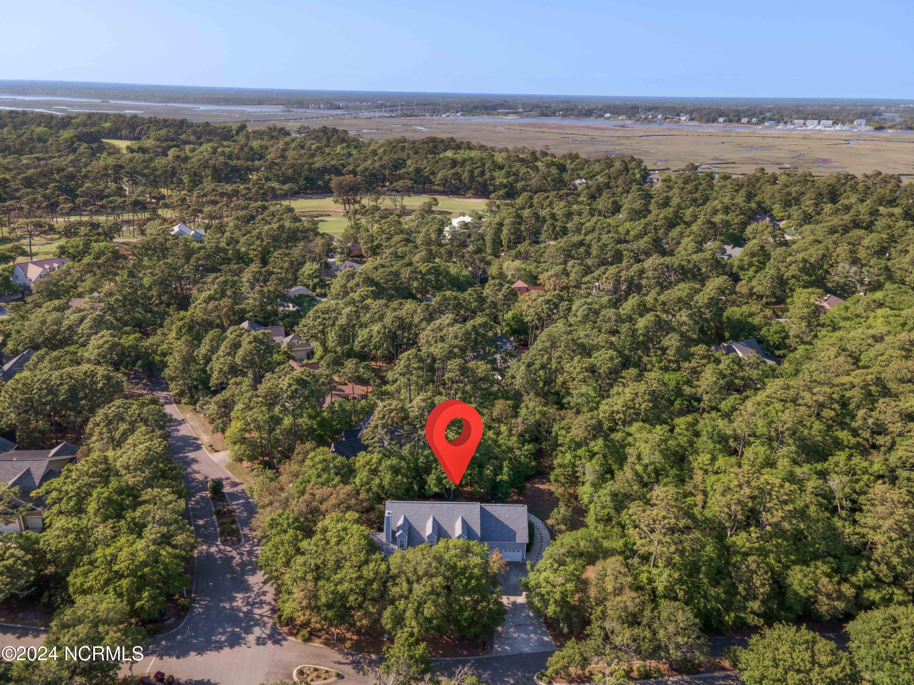304 Wisteria Way, Caswell Beach, NC 28465
- $975,000
- 4
- BD
- 3
- BA
- 2,821
- SqFt
- List Price
- $975,000
- Status
- ACTIVE
- MLS#
- 100439863
- Days on Market
- 16
- Year Built
- 2006
- Levels
- Two
- Bedrooms
- 4
- Bathrooms
- 3
- Full-baths
- 3
- Living Area
- 2,821
- Acres
- 0.37
- Neighborhood
- Arboretum
- Stipulations
- None
Property Description
CASWELL BEACH, Arboretum homes do not come along often and especially one owned by a contractor. The quality and attention to detail are evident inside and out. The expansive front porch tempts you to just sit and rock before entering into your great room made for entertaining friends and family. The current owners made this home even better by relocating the kitchen into a chefs dream including gas range & pantry pull outs. Whip up your favorite dishes and drinks then the tough decision is where to enjoy it all! The four seasons sunroom features plenty of natural light or perhaps you prefer to cozy by the gas log fireplace. My personal favorite is the hot tub and rear deck all nestled amongst the trees with privacy. 2 bedrooms and full baths are on the main floor with the primary bath featuring lots of space, beautiful tiled shower along with a double vanity. Head upstairs for 2 more bedrooms, den space & extra bonus room for sewing exercising or whatever you decide. The location of this home is superb; you can walk, ride a bike or take a regular golf cart to Caswell Beaches sandy strand and private cart parking area; then off to the Oak Island Golf course for drinks, dinner and/or a round of golf. The Arboretum Community has clubhouse, a large heated indoor pool, hot tub, tennis/pickleball courts, and kayak launch. Your double garage has built in extra storage for your personal kayaks & even bike racks. When you enter the Arboretum, you will feel as if you have left the worries of the world behind with winding tree lined streets that create shade and frame the homes; you can live amongst the maritime forest. This is the finest available and is a rare opportunity for you to own location, spaciousness & quality.
Additional Information
- Available Amenities
- Clubhouse, Community Pool, Golf Course, Indoor Pool, Maint - Comm Areas, Maint - Grounds, Street Lights, Tennis Court(s)
- Appliances
- Dishwasher, Refrigerator, Stove/Oven - Gas
- Interior Features
- 1st Floor Master, Ceiling Fan(s), Gas Logs, Pantry, Smoke Detectors, Solid Surface, Walk-in Shower, Walk-In Closet
- Cooling
- Central
- Heating
- Heat Pump
- Water Heater
- Electric
- Fireplaces
- 1
- Floors
- LVT/LVP, Tile, Wood
- Foundation
- Crawl Space
- Roof
- Architectural Shingle
- Exterior Finish
- Cedar, Wood Siding
- Exterior Features
- DP50 Windows, Gas Logs, Outdoor Shower, Covered, Deck, Porch, Corner Lot
- Lot Information
- Corner Lot
- Utilities
- Municipal Sewer, Municipal Water
- Elementary School
- Southport
- Middle School
- South Brunswick
- High School
- South Brunswick
Mortgage Calculator
Listing courtesy of Art Skipper Realty Inc..

Copyright 2024 NCRMLS. All rights reserved. North Carolina Regional Multiple Listing Service, (NCRMLS), provides content displayed here (“provided content”) on an “as is” basis and makes no representations or warranties regarding the provided content, including, but not limited to those of non-infringement, timeliness, accuracy, or completeness. Individuals and companies using information presented are responsible for verification and validation of information they utilize and present to their customers and clients. NCRMLS will not be liable for any damage or loss resulting from use of the provided content or the products available through Portals, IDX, VOW, and/or Syndication. Recipients of this information shall not resell, redistribute, reproduce, modify, or otherwise copy any portion thereof without the expressed written consent of NCRMLS.



