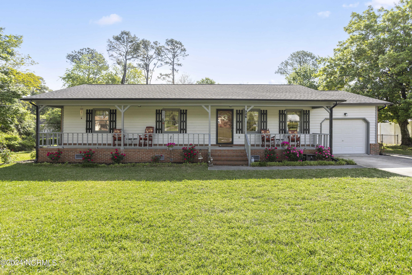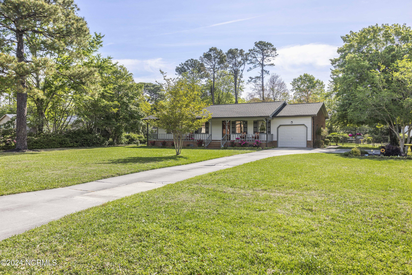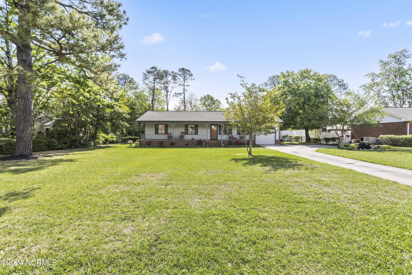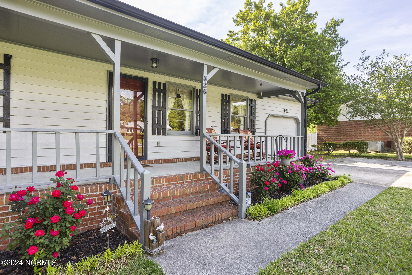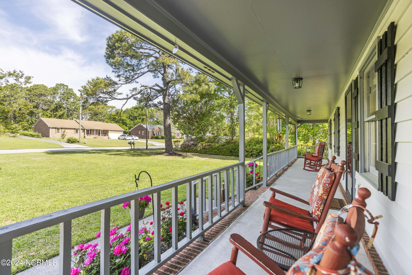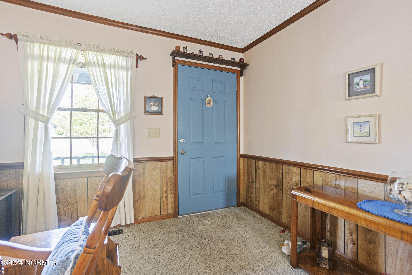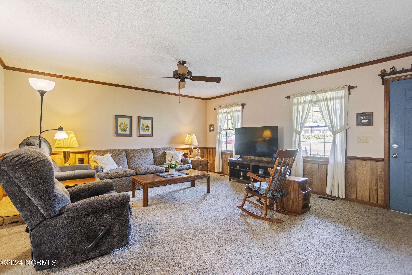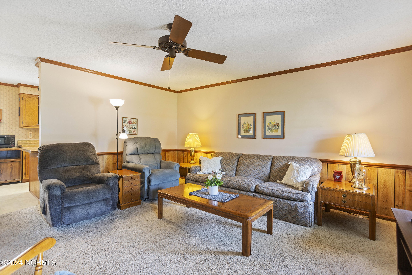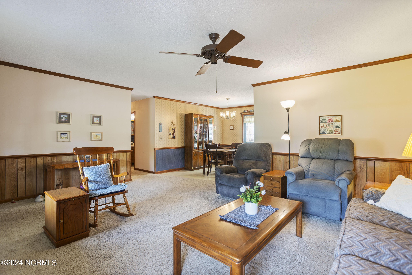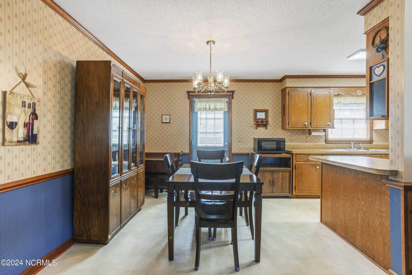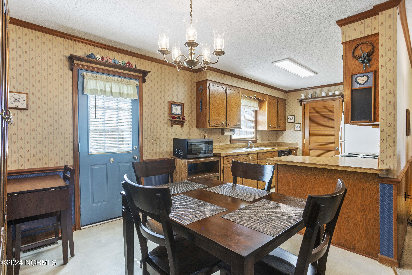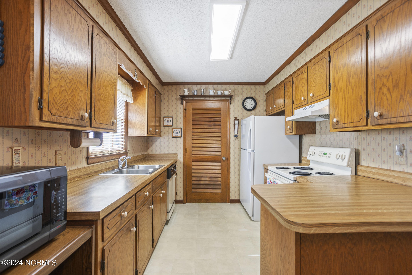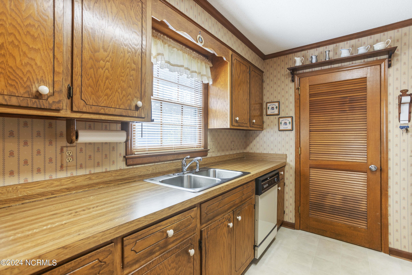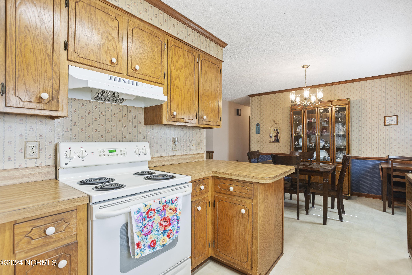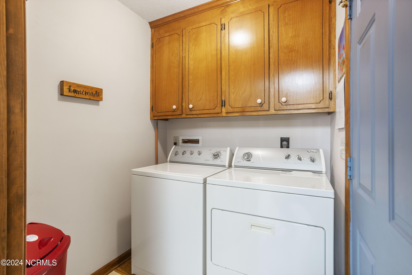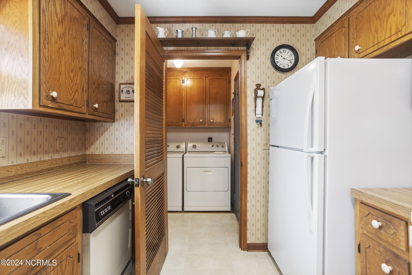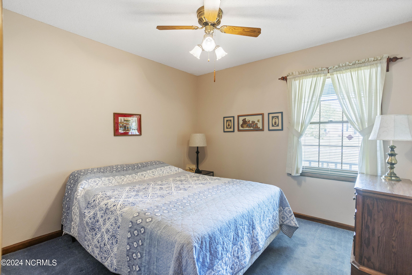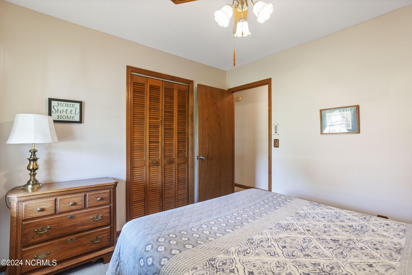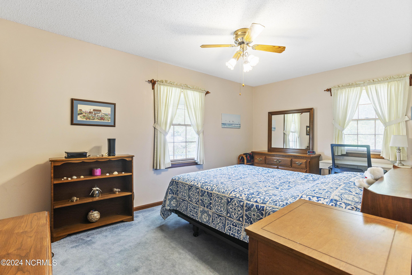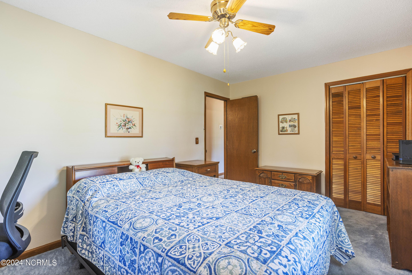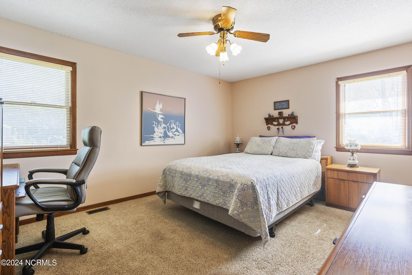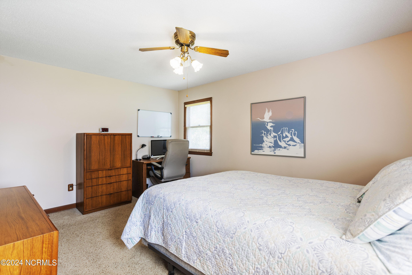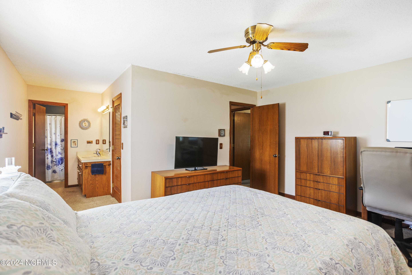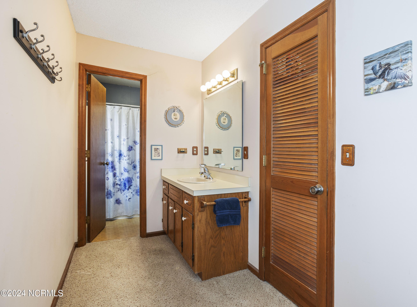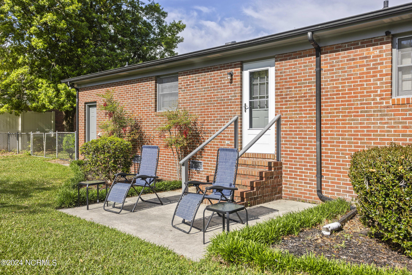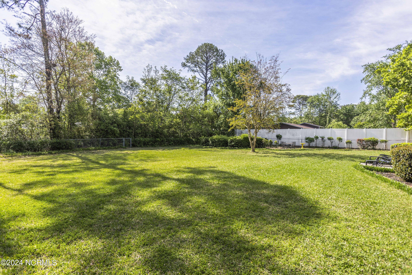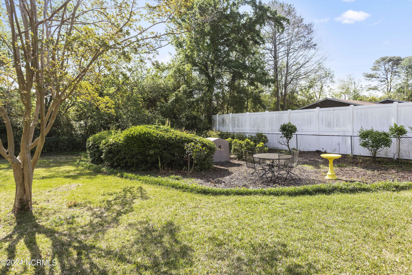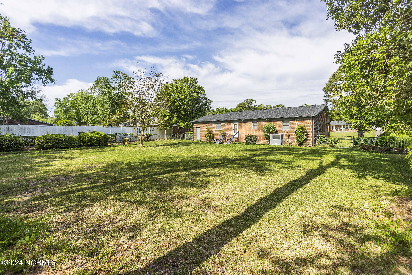326 Shamrock Drive, Wilmington, NC 28409
- $385,000
- 3
- BD
- 2
- BA
- 1,347
- SqFt
- List Price
- $385,000
- Status
- PENDING
- MLS#
- 100440095
- Days on Market
- 26
- Year Built
- 1984
- Levels
- One
- Bedrooms
- 3
- Bathrooms
- 2
- Full-baths
- 2
- Living Area
- 1,347
- Acres
- 0.52
- Neighborhood
- Pine Cliff
- Stipulations
- None
Property Description
Step into nostalgia with this charming home that makes you reminisce about your sweet grandparents' home. Lovingly maintained since its purchase in 1992, this 3-bedroom, 2-bathroom home screams warmth and comfort. Nestled in the heart of Wilmington, this home has a welcoming rocking chair front porch, perfect for lazy afternoons or enjoying a cup of tea. Step inside to discover a cozy interior that's sure to make you feel right at home. One of the highlights of this property is its spacious backyard, complete with irrigation system for easy maintenance. Tucked away on a quiet street away from the bustling Midtown area. Speaking of Midtown, it's where everything is happening, and the Pointe at Barclay is just a stone's throw away, offering shopping, dining, and entertainment options. Families will appreciate the proximity to top-notch schools including Holly Tree, Roland-Grise & Hoggard. And let's not forget about the location to both beaches and downtown just a short drive away, you'll have easy access to all the best that Wilmington has to offer. Don't miss out on the opportunity to own this slice of nostalgia in the heart of the city! Please share maintenance records in Documents with your clients. Sellers are willing to sell the home furnished. Home is being sold AS IS. This property is protected by a warranty through 2-10 Home Buyers Warranty and is available for purchase at closing. If not purchased, the warranty will expire at closing and the property will be unprotected.
Additional Information
- Taxes
- $1,967
- Available Amenities
- No Amenities
- Appliances
- Washer, Stove/Oven - Electric, Refrigerator, Dryer, Dishwasher
- Interior Features
- Master Downstairs, Ceiling Fan(s), Furnished, Walk-in Shower
- Cooling
- Central Air
- Heating
- Electric, Heat Pump
- Floors
- Carpet, Vinyl
- Roof
- Shingle
- Exterior Finish
- Brick Veneer, Wood Siding
- Exterior Features
- Irrigation System
- Lot Water Features
- None
- Water
- Municipal Water
- Sewer
- Municipal Sewer
- Elementary School
- Holly Tree
- Middle School
- Roland Grise
- High School
- Hoggard
Mortgage Calculator
Listing courtesy of Coldwell Banker Sea Coast Advantage.

Copyright 2024 NCRMLS. All rights reserved. North Carolina Regional Multiple Listing Service, (NCRMLS), provides content displayed here (“provided content”) on an “as is” basis and makes no representations or warranties regarding the provided content, including, but not limited to those of non-infringement, timeliness, accuracy, or completeness. Individuals and companies using information presented are responsible for verification and validation of information they utilize and present to their customers and clients. NCRMLS will not be liable for any damage or loss resulting from use of the provided content or the products available through Portals, IDX, VOW, and/or Syndication. Recipients of this information shall not resell, redistribute, reproduce, modify, or otherwise copy any portion thereof without the expressed written consent of NCRMLS.
