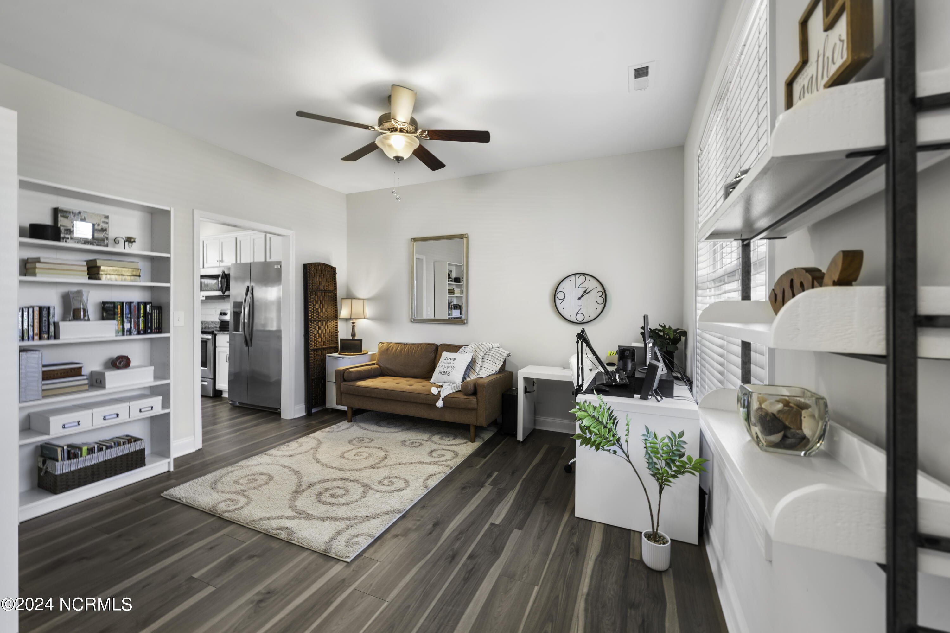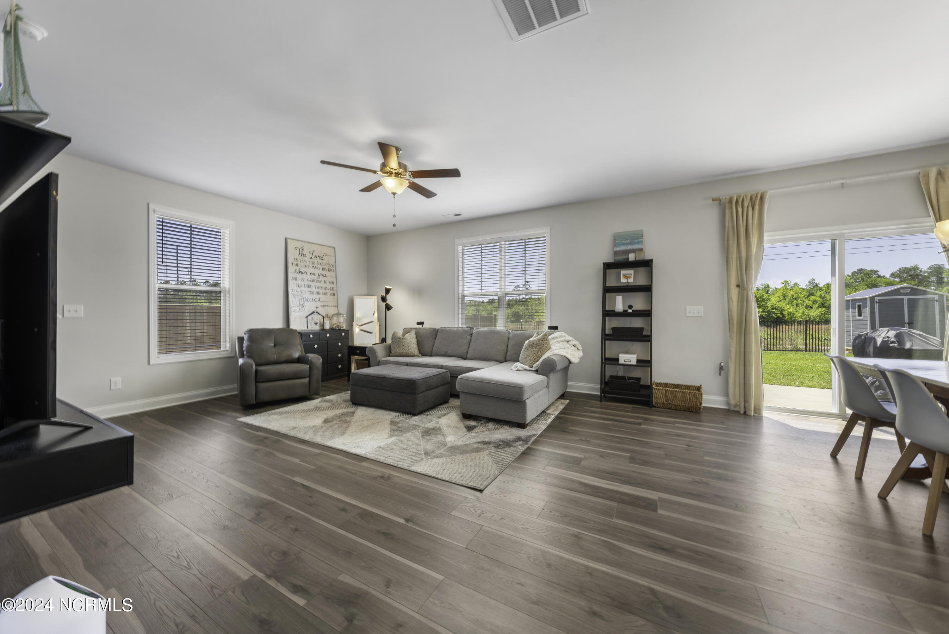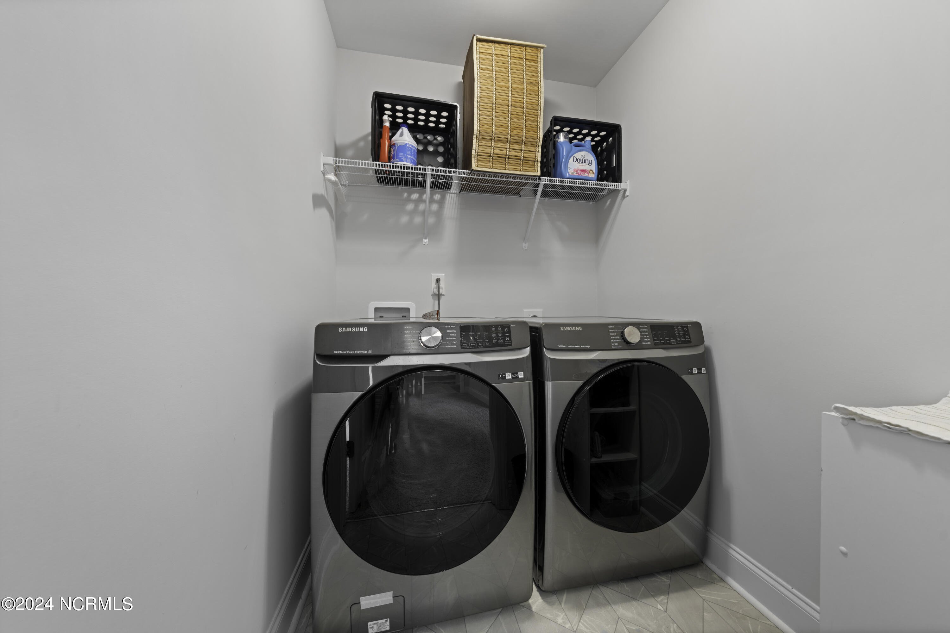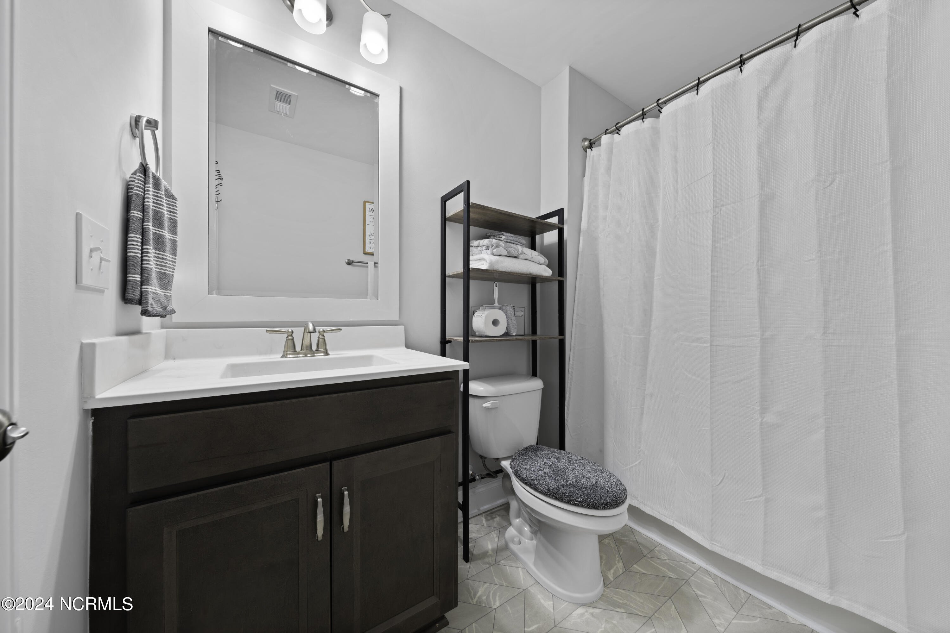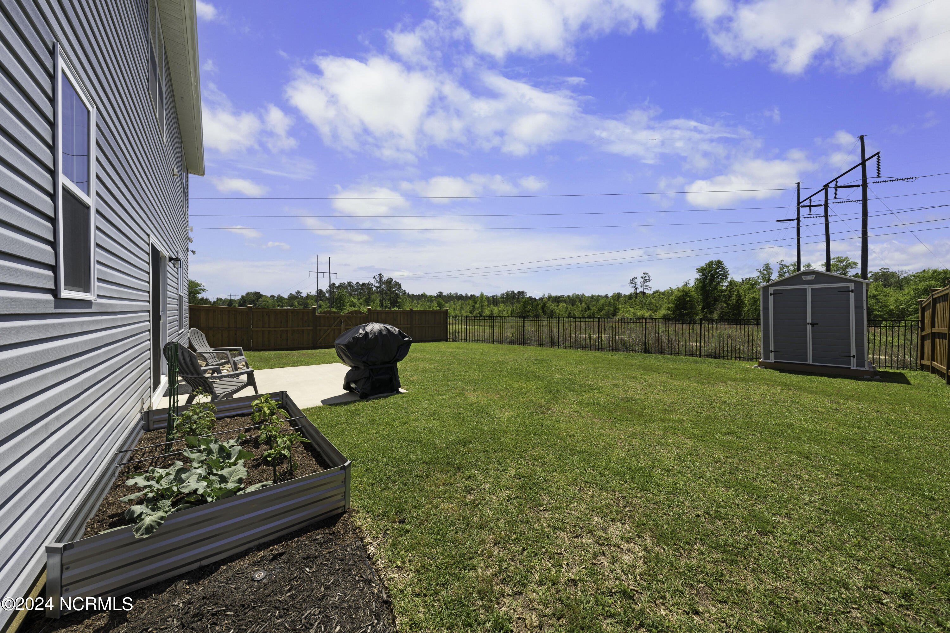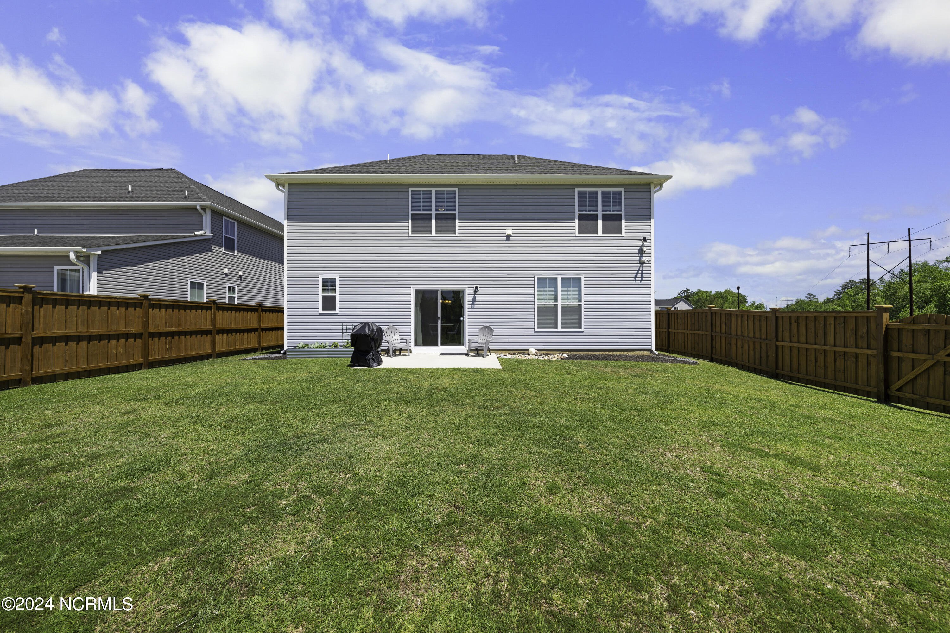3895 Northern Lights Drive, Leland, NC 28451
- $385,900
- 4
- BD
- 3
- BA
- 2,081
- SqFt
- List Price
- $385,900
- Status
- ACTIVE
- MLS#
- 100440491
- Days on Market
- 12
- Year Built
- 2022
- Levels
- Two
- Bedrooms
- 4
- Bathrooms
- 3
- Half-baths
- 1
- Full-baths
- 2
- Living Area
- 2,081
- Acres
- 0.13
- Neighborhood
- Northern Lights
- Stipulations
- None
Property Description
A rocking chair porch welcomes you to this like new sought after Mt. Vernon floor plan built by Steven Fine Homes. The meticulously maintained and well-designed property offer so much inside and out. As you walk into the foyer, luxury laminate hardwood flooring lead you through the spacious, bright and sunny floor plan. It was built in 2022 and offers 2081 sq. ft, 4 bedrooms, 2.5 baths, and a two car garage. The entire first floor is dedicated to an open concept living space with nine foot ceilings, a spacious great room, a well laid out kitchen that features premium Markraft cabinetry in a timeless ''Alpine'' finish accented with brushed nickel hardware, ''luna pearl'' granite counter tops, accented by a white, tiled backsplash, Frigidaire stainless appliances, a large, lighted pantry, recessed lighting, a breakfast bar and a formal dining room that offer plenty of room to gather with family and friends.Upstairs you will find the master suite with a trey ceiling, an oversized walk-in closet, an ensuite bath with double vanity, ''anchor'' cabinetry, a water closet, walk-in shower and a separate soaking tub. The second floor is complete with three additional bedrooms, a guest bath, and a laundry room. Outdoors offers lots of green space, a fenced backyard, views of the pond, a concrete patio and a storage building. This space is the perfect for entertaining, pets, and children.Stop by to take in all the thoughtful extras you will not find with new construction. This house is loaded with luxury features, including Moen brushed nickel plumbing fixtures, elevated brushed nickel lighting, a finished two-car garage, cultured marble countertops in baths, five-inch baseboards, thoughtful trim details, exterior coach & flood lights, sod and irrigation in front and rear yard, and so much more.Conveniently located 5 min. from the I40 Bypass, 10 min. from Leland Business District, 15 min. from Downtown Wilmington and 35 min from Oak Island & Wrightsville Beach.
Additional Information
- Taxes
- $2,536
- HOA (annual)
- $300
- Available Amenities
- Maint - Comm Areas, Maint - Roads, Management, Street Lights, Taxes
- Appliances
- Dishwasher, Disposal, Dryer, Microwave - Built-In, Refrigerator, Stove/Oven - Electric, Washer
- Interior Features
- 9Ft+ Ceilings, Blinds/Shades, Ceiling - Trey, Ceiling Fan(s), Foyer, Pantry, Smoke Detectors, Walk-in Shower, Walk-In Closet
- Cooling
- Central, Heat Pump
- Heating
- Forced Air
- Water Heater
- Electric
- Floors
- Carpet, Laminate, Vinyl
- Foundation
- Slab
- Roof
- Architectural Shingle
- Exterior Finish
- Vinyl Siding
- Exterior Features
- Cluster Mailboxes, Irrigation System, Security Lighting, Storm Doors, Shed(s), Patio, Porch
- Utilities
- Municipal Sewer, Municipal Water
- Elementary School
- Lincoln
- Middle School
- Leland
- High School
- North Brunswick
Mortgage Calculator
Listing courtesy of Sky's The Limit Realty.

Copyright 2024 NCRMLS. All rights reserved. North Carolina Regional Multiple Listing Service, (NCRMLS), provides content displayed here (“provided content”) on an “as is” basis and makes no representations or warranties regarding the provided content, including, but not limited to those of non-infringement, timeliness, accuracy, or completeness. Individuals and companies using information presented are responsible for verification and validation of information they utilize and present to their customers and clients. NCRMLS will not be liable for any damage or loss resulting from use of the provided content or the products available through Portals, IDX, VOW, and/or Syndication. Recipients of this information shall not resell, redistribute, reproduce, modify, or otherwise copy any portion thereof without the expressed written consent of NCRMLS.





