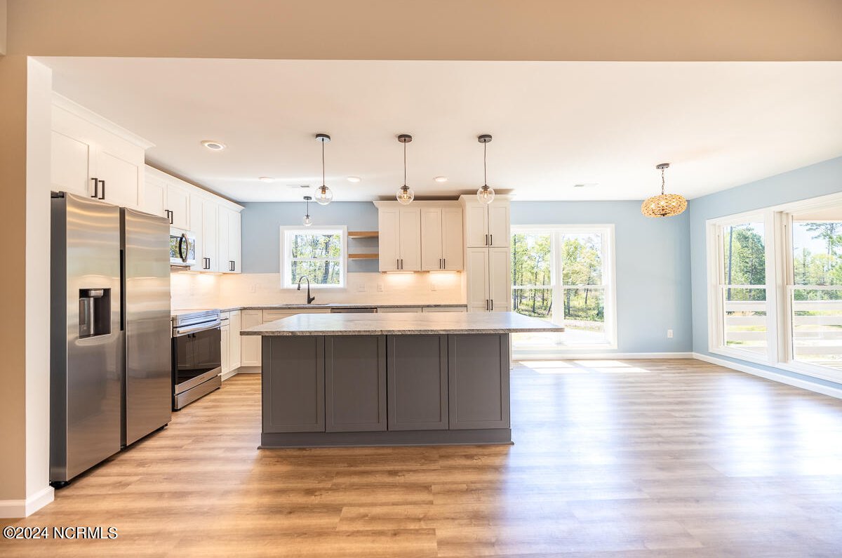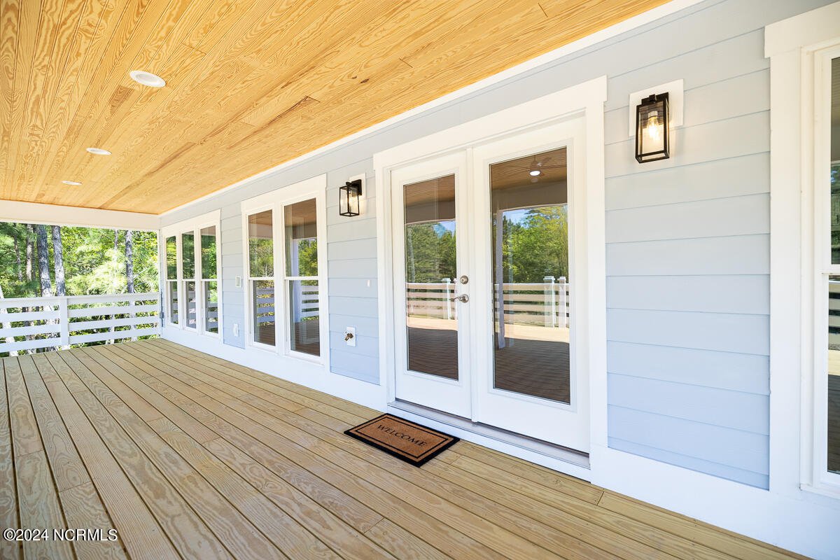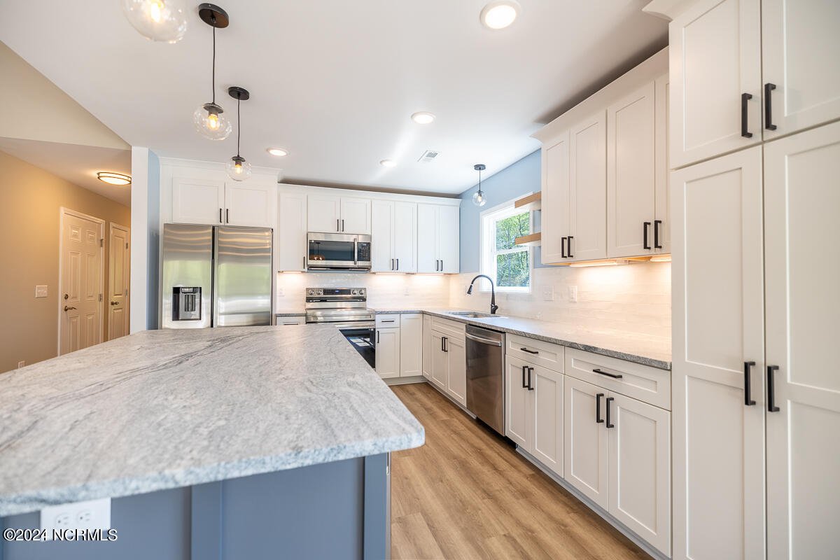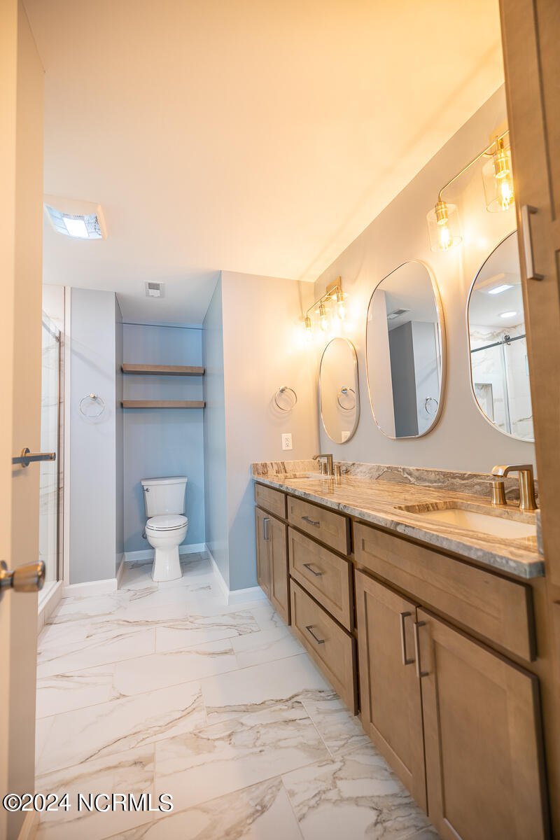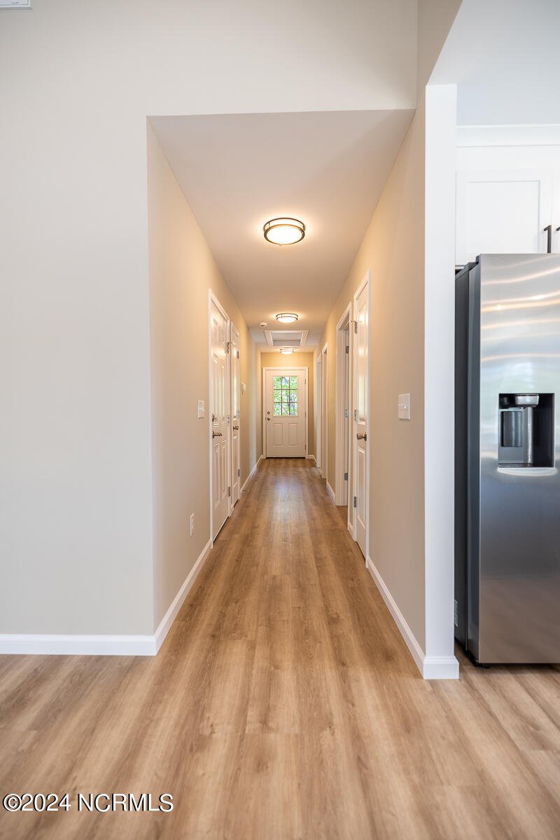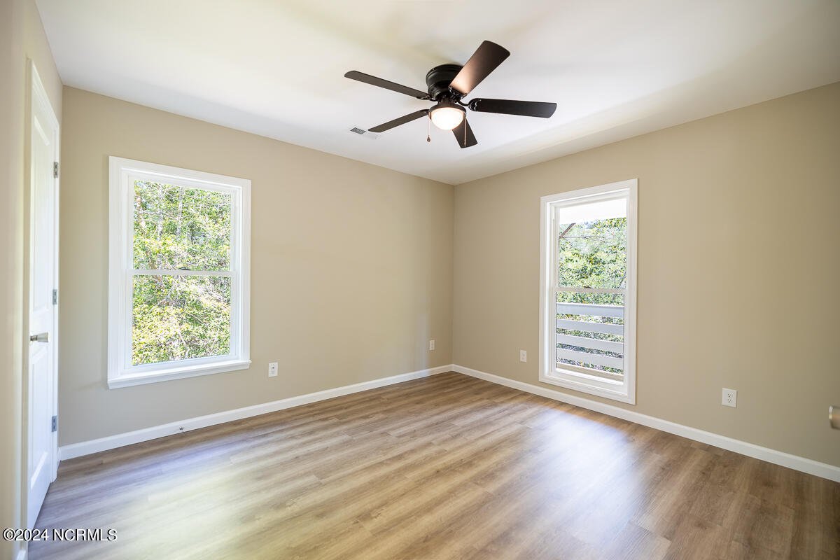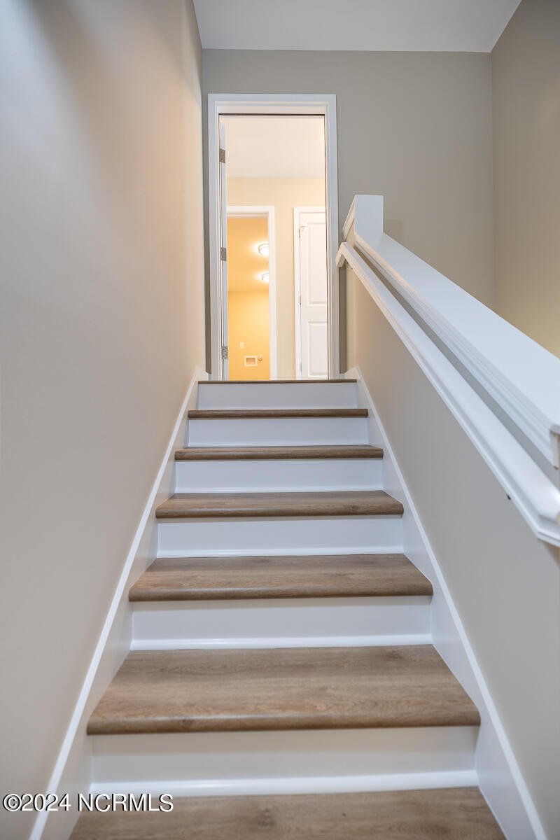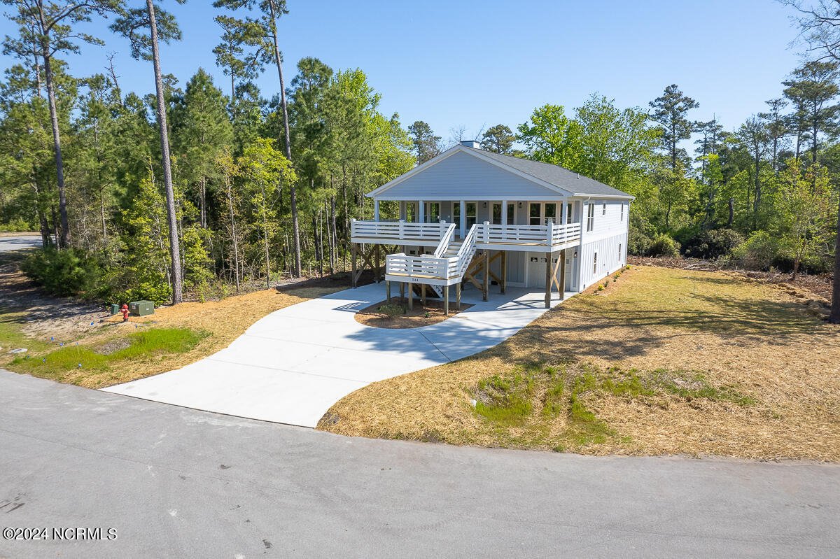344 Landon Lane, Sneads Ferry, NC 28460
- $510,000
- 4
- BD
- 2
- BA
- 1,849
- SqFt
- List Price
- $510,000
- Status
- ACTIVE
- MLS#
- 100440507
- Days on Market
- 12
- Year Built
- 2023
- Levels
- Two
- Bedrooms
- 4
- Bathrooms
- 2
- Full-baths
- 2
- Living Area
- 1,849
- Acres
- 0.55
- Neighborhood
- Marsh Haven Landing
- Stipulations
- None
Property Description
Welcome to your custom-built oasis in the coastal community of Marsh Haven Landing in Sneads Ferry, NC. This handcrafted and designed 3 bedroom, 2 bathroom home is sure to impress with its attention to detail and unique features and design. Upon entering, you are greeted by a large front porch perfect for enjoying your morning coffee in coastal North Carolina. Inside, the open concept floor plan allows for easy flow between the living room, dining area, and kitchen - making it ideal for entertaining guests or relaxing with family. The lighting features, hardware, tile and granite counters all give a subtle reminder of the beach life we all yearn for. The master suite offers a peaceful retreat with a spacious bedroom and en-suite bathroom that is perfectly designed. Two additional bedrooms provide plenty of space for guests or a home office while offer privacy away from the master suite. Private laundry room for storage and washer and dryer ready to be moved in. The garage/storage under the home can fit up to 4 cars with plenty of additional room for storage or adding shelving to place your kayaks or bikes. Don't miss out on the opportunity to own this one-of-a-kind home built by Shelby Contracting Inc in Sneads Ferry's coveted Marsh Haven Landing community. Schedule your showing today!
Additional Information
- HOA (annual)
- $275
- Available Amenities
- Boat Dock, Maint - Comm Areas, Maint - Grounds, Maint - Roads
- Appliances
- Bar Refrigerator, Convection Oven, Cooktop - Electric, Dishwasher, Ice Maker, Microwave - Built-In, Refrigerator
- Interior Features
- 1st Floor Master, 9Ft+ Ceilings, Ceiling - Vaulted, Gas Logs, Kitchen Island, Pantry, Smoke Detectors, Walk-in Shower, Walk-In Closet
- Cooling
- Central
- Heating
- Heat Pump
- Water Heater
- Electric
- Fireplaces
- 1
- Floors
- LVT/LVP, Tile
- Foundation
- Pilings, Raised, Slab
- Roof
- Shingle
- Exterior Finish
- Fiber Cement
- Exterior Features
- Boat Dock, Deck, Open, Patio, Porch, See Remarks, Wetlands, Wooded
- Lot Information
- See Remarks, Wetlands, Wooded
- Utilities
- Municipal Water, Septic On Site
- Lot Water Features
- Boat Dock
- Elementary School
- Dixon
- Middle School
- Dixon
- High School
- Dixon
Mortgage Calculator
Listing courtesy of Berkshire Hathaway Homeservices Carolina Premier Properties.

Copyright 2024 NCRMLS. All rights reserved. North Carolina Regional Multiple Listing Service, (NCRMLS), provides content displayed here (“provided content”) on an “as is” basis and makes no representations or warranties regarding the provided content, including, but not limited to those of non-infringement, timeliness, accuracy, or completeness. Individuals and companies using information presented are responsible for verification and validation of information they utilize and present to their customers and clients. NCRMLS will not be liable for any damage or loss resulting from use of the provided content or the products available through Portals, IDX, VOW, and/or Syndication. Recipients of this information shall not resell, redistribute, reproduce, modify, or otherwise copy any portion thereof without the expressed written consent of NCRMLS.


