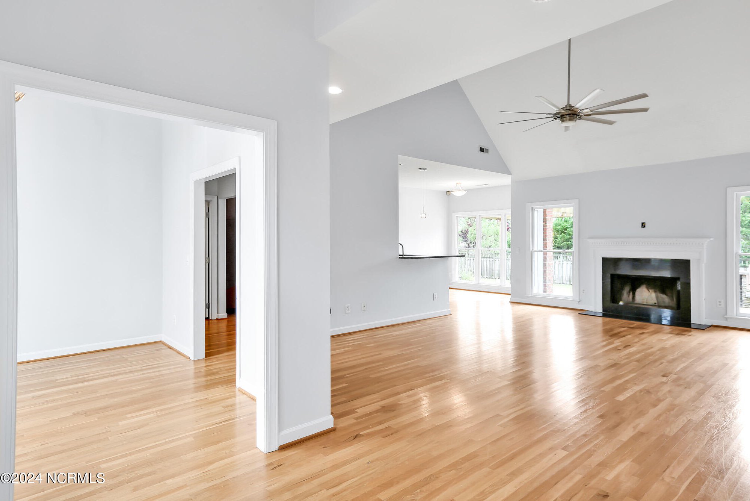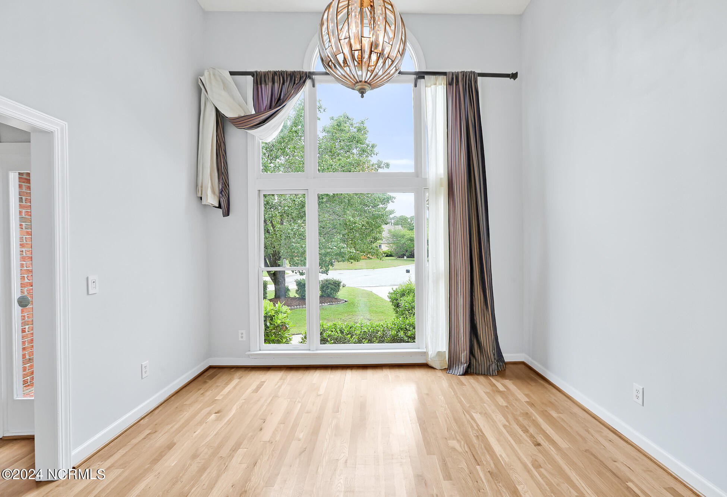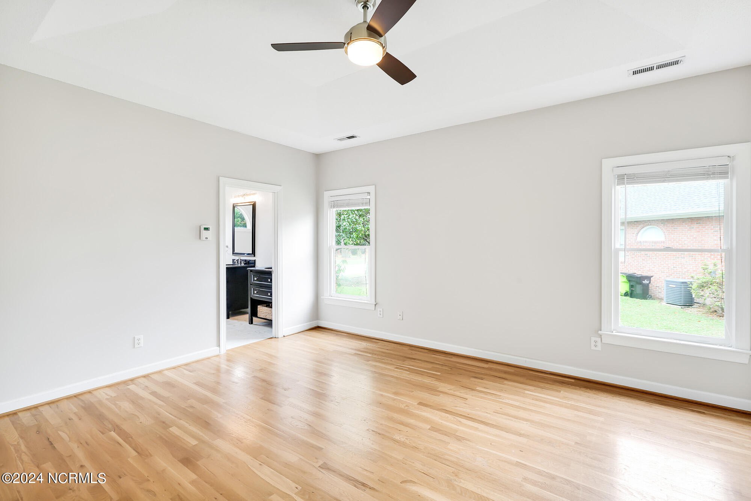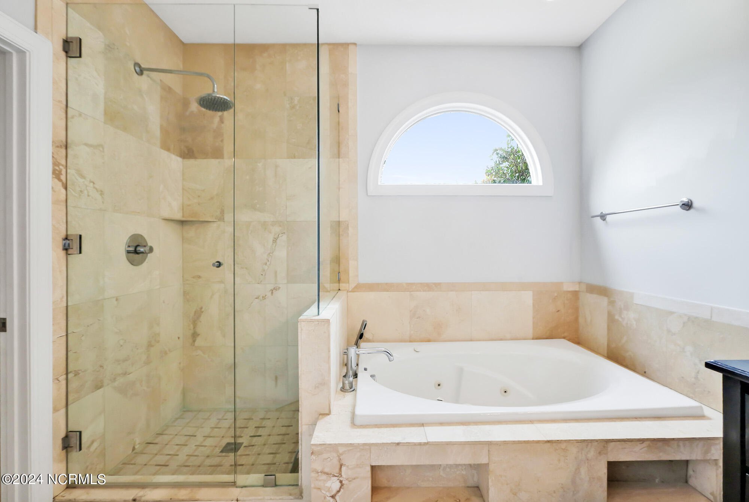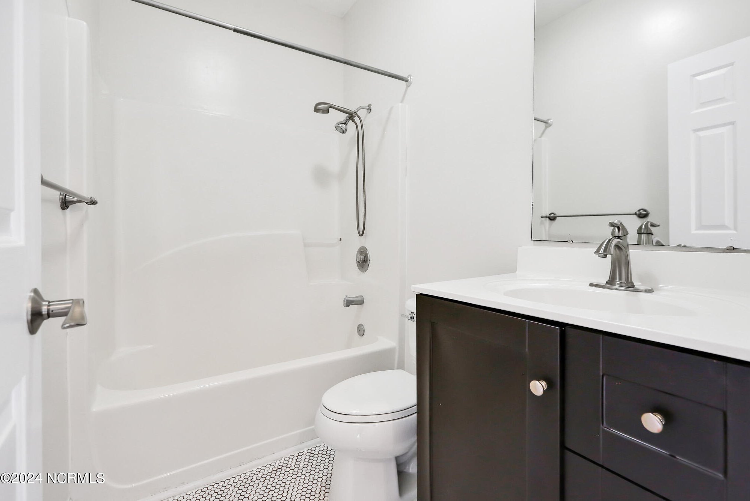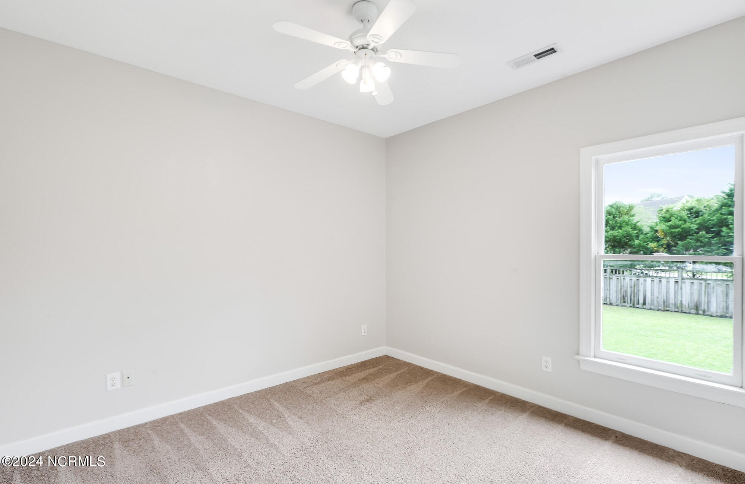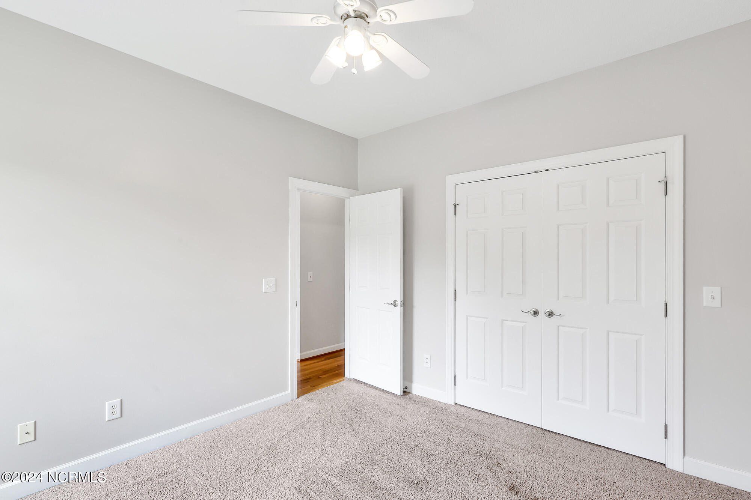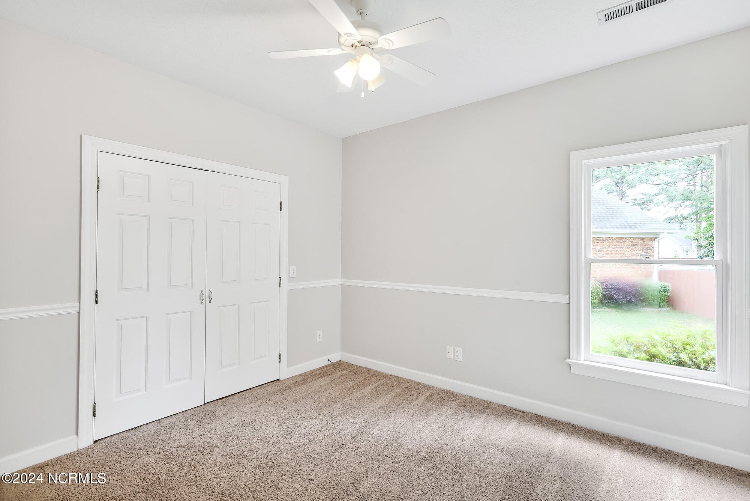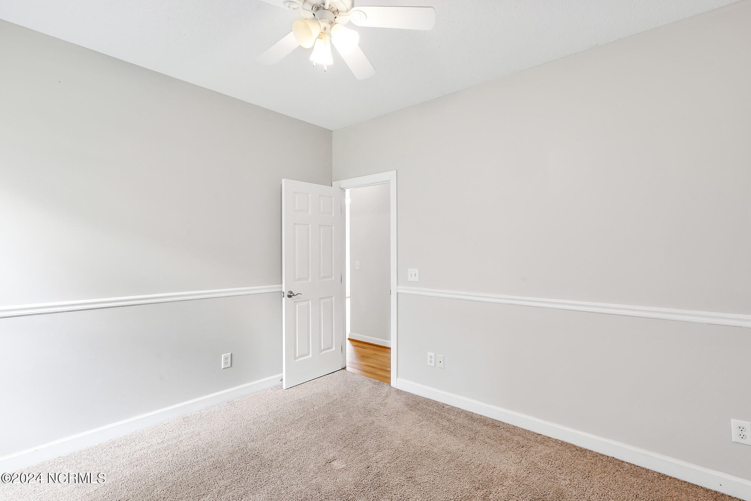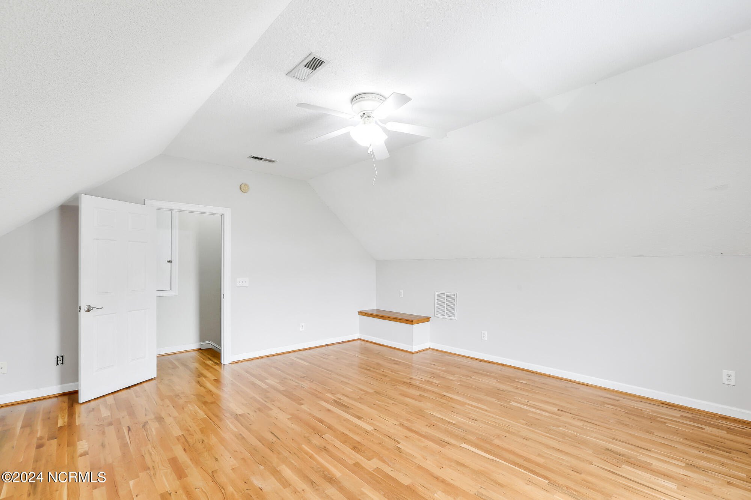5911 Tropic Court, Wilmington, NC 28409
- $530,000
- 4
- BD
- 3
- BA
- 2,351
- SqFt
- List Price
- $530,000
- Status
- PENDING WITH SHOWINGS
- MLS#
- 100440508
- Days on Market
- 11
- Year Built
- 1994
- Levels
- Two
- Bedrooms
- 4
- Bathrooms
- 3
- Half-baths
- 1
- Full-baths
- 2
- Living Area
- 2,351
- Acres
- 0.30
- Neighborhood
- Crosswinds
- Stipulations
- None
Property Description
This ''Crosswinds'' cul-de-sac gem offers a blend of comfort and elegance in a low-maintenance, all-brick design. As you step through the front door, the inviting raw wood flooring guides you through the entire home, setting a warm and natural tone.To your left, the formal dining room invites you in with a picturesque view of the front yard and a charming small fish pond. Moving on, the living room welcomes you with its vaulted ceiling, wood-burning fireplace, and niches designed to showcase your favorite art piecesThe kitchen, equipped with a new stove, provides both functionality and style, with a cozy breakfast nook for casual dining. Two spare bedrooms offer flexibility and convenience, while across the home, the primary bedroom awaits with its luxurious en suite bath featuring a jetted tub, glass shower, and a generously sized walk-in closet.For added versatility, upstairs you'll find a bonus room or potential fourth bedroom, perfect for adapting to your changing needs. Additionally, the home features separate flex space downstairs, ideal for a home office or additional living area.Step outside to unwind and entertain on the multi-level deck, complete with a built-in Wilmington Grill, overlooking the fenced-in backyard--a private oasis to enjoy the outdoors in peace and comfort. This home truly offers the best of both worlds: a tranquil retreat with easy maintenance and stylish living spaces designed for modern comfort.
Additional Information
- HOA (annual)
- $375
- Available Amenities
- Maint - Comm Areas, Management
- Interior Features
- 1st Floor Master, Ceiling - Vaulted, Kitchen Island, Smoke Detectors, Walk-In Closet
- Cooling
- Central
- Heating
- Forced Air, Heat Pump
- Fireplaces
- 1
- Floors
- Vinyl, Wood
- Foundation
- Crawl Space
- Roof
- Shingle
- Exterior Finish
- Brick Veneer
- Exterior Features
- Deck, Porch, Cul-de-Sac Lot
- Lot Information
- Cul-de-Sac Lot
- Utilities
- Municipal Water, Natural Gas Available
- Elementary School
- Pine Valley
- Middle School
- Myrtle Grove
- High School
- Ashley
Mortgage Calculator
Listing courtesy of Bluecoast Realty Corporation.

Copyright 2024 NCRMLS. All rights reserved. North Carolina Regional Multiple Listing Service, (NCRMLS), provides content displayed here (“provided content”) on an “as is” basis and makes no representations or warranties regarding the provided content, including, but not limited to those of non-infringement, timeliness, accuracy, or completeness. Individuals and companies using information presented are responsible for verification and validation of information they utilize and present to their customers and clients. NCRMLS will not be liable for any damage or loss resulting from use of the provided content or the products available through Portals, IDX, VOW, and/or Syndication. Recipients of this information shall not resell, redistribute, reproduce, modify, or otherwise copy any portion thereof without the expressed written consent of NCRMLS.



