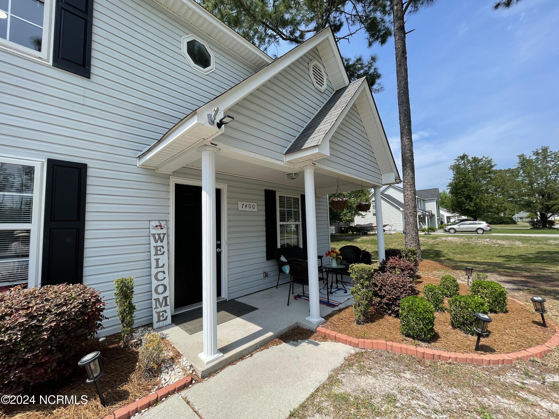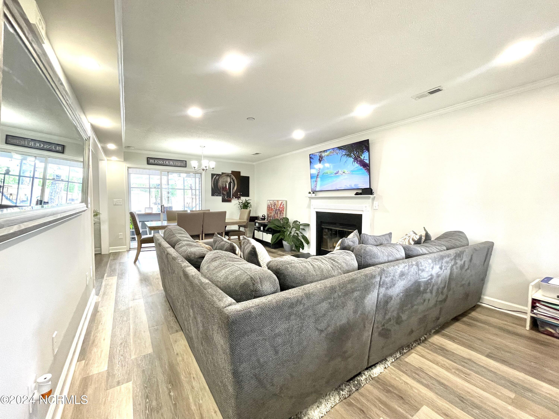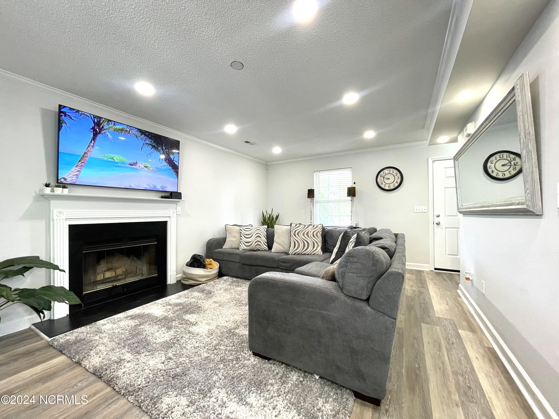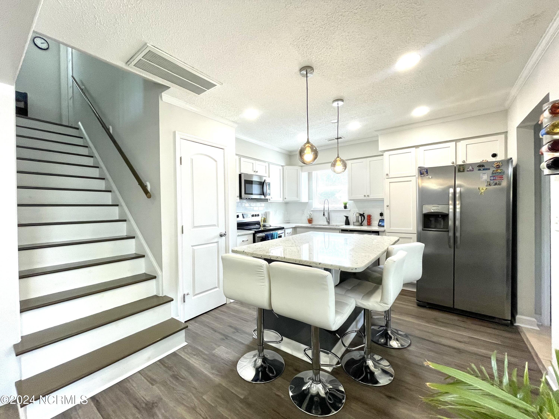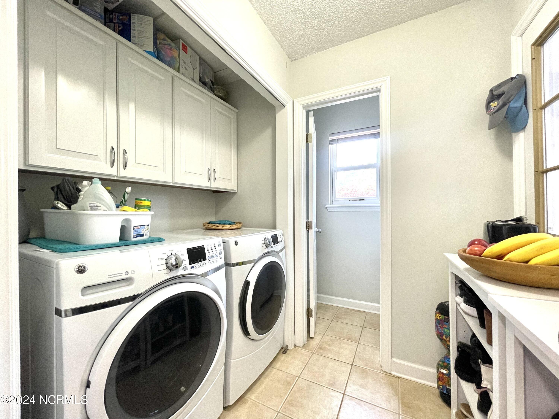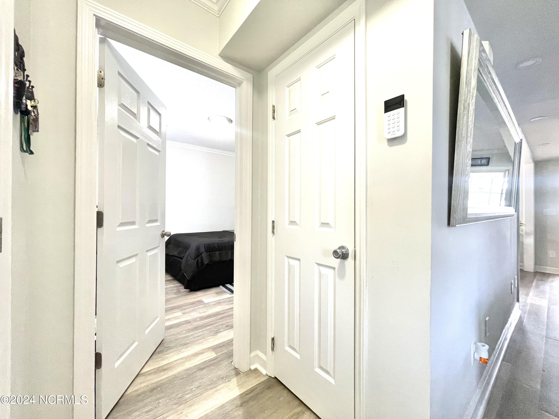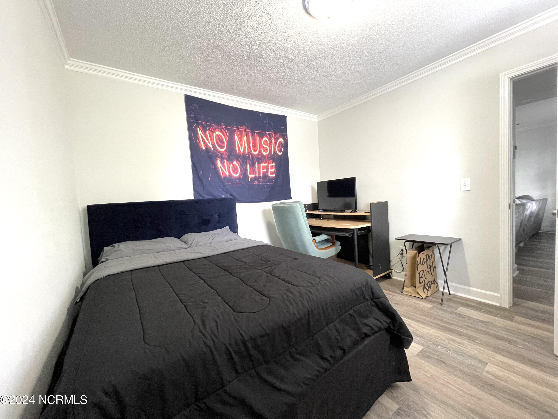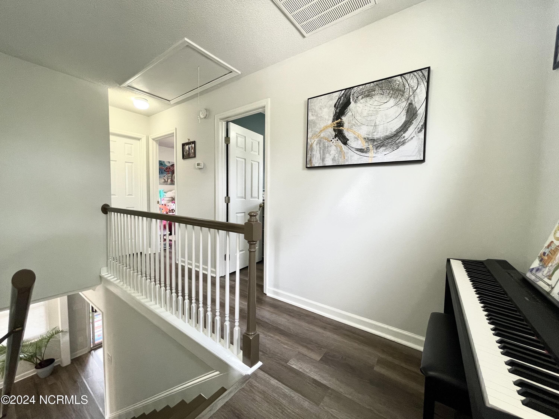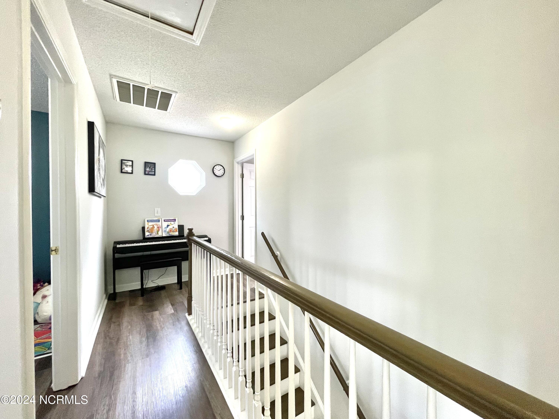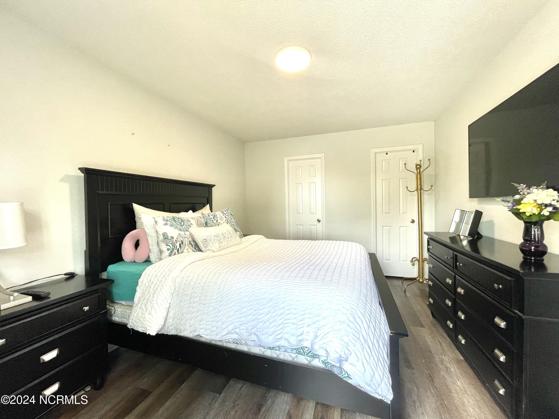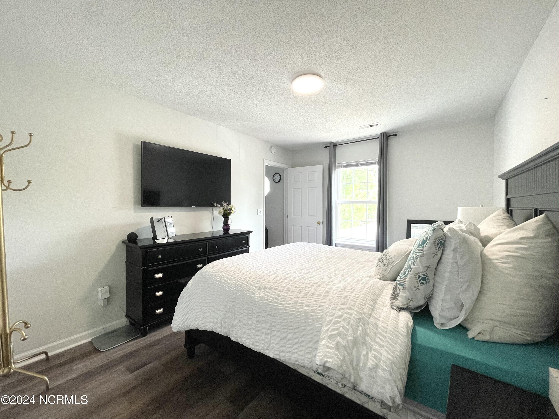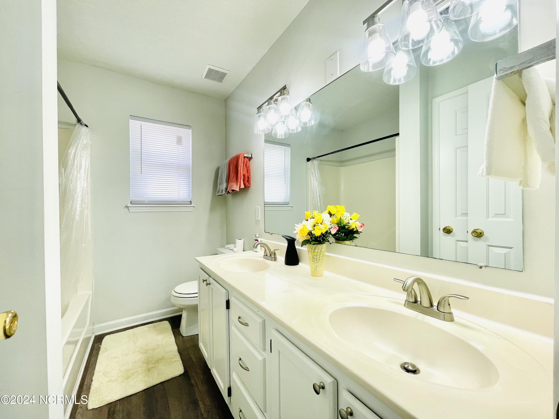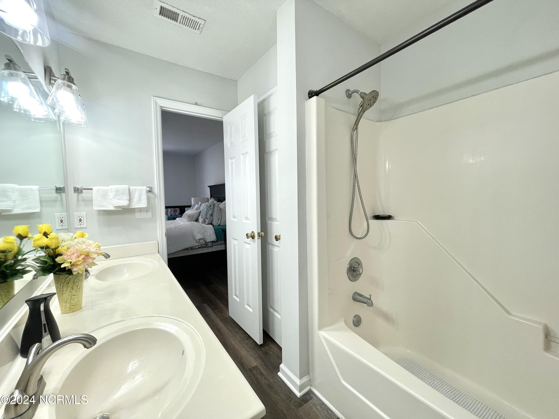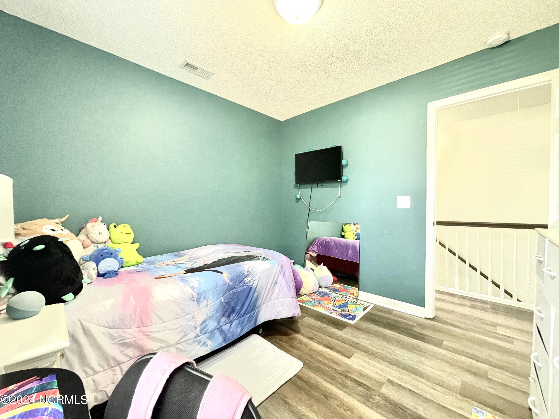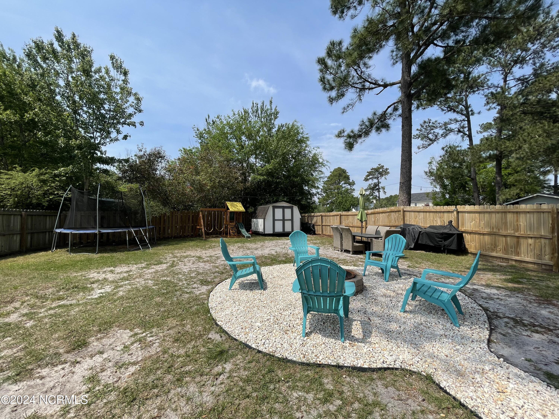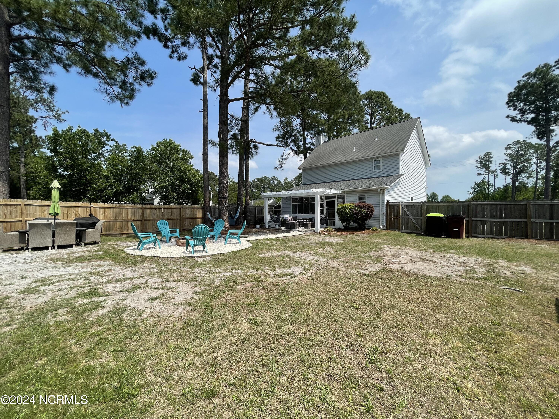7400 Quail Woods Road, Wilmington, NC 28411
- $375,000
- 3
- BD
- 3
- BA
- 1,425
- SqFt
- List Price
- $375,000
- Status
- PENDING
- MLS#
- 100440545
- Price Change
- ▼ $5,000 1715743883
- Days on Market
- 25
- Year Built
- 1995
- Levels
- Two
- Bedrooms
- 3
- Bathrooms
- 3
- Half-baths
- 1
- Full-baths
- 2
- Living Area
- 1,425
- Acres
- 0.33
- Neighborhood
- Quail Woods
- Stipulations
- None
Property Description
***All showings have been cancelled due to a recent receipt and acceptance of an offer*** As you pull up to the property you'll be pleasantly surprised by the inviting charm of the home's facade and the ample parking space. Sought-after neighborhood outside of city limits and not bound to the restrictions and fees of an HOA. Easy accessibility to grocery stores, pharmacies, restaurants, shopping, interstate Hwy 40, as well as Downtown Wilmington, health care facilities, popular local beaches and several other local landmarks. Upon entry, you are greeted by a spacious living/dining combination space with upgraded lighting effectively displaying its warmth and elegance. Low maintenance LVP flooring throughout both levels of this home, except for the ceramic tile on the laundry area and ½ bath. The kitchen features sleek counter-tops, premium appliances, and ample storage space. The is a bonus room that can be used as a home office, playroom, guest room and/or hobby space. The screened porch is the perfect spot to enjoy your morning coffee or unwind with a good book, next to it is a wonderful pergola that serves as a seamless transition between indoor and outdoor living spaces. Whether you're hosting a summer barbecue or simply savoring a quiet evening under the stars, this enchanting sanctuary invites you to embrace the art of living well. Step outside to the backyard, where a sense of tranquility envelops you. The large fenced-in yard provides privacy and security, while the lush landscaping creates a picturesque backdrop for outdoor gatherings and leisurely afternoons spent soaking up the sun. Your outdoor storage needs are covered by an attached storage room (4'x9'), and a detached storage shed (8'x10'). Venture upstairs to discover the master suite with a roomy en-suite bathroom, along with the two additional bedrooms and the full bathroom that serves both of them.
Additional Information
- Taxes
- $1,117
- Available Amenities
- No Amenities
- Appliances
- Washer, Refrigerator, Microwave - Built-In, Dryer, Dishwasher
- Interior Features
- Kitchen Island, Pantry
- Cooling
- Central Air
- Heating
- Heat Pump, Electric, Forced Air
- Floors
- LVT/LVP, Tile
- Foundation
- Slab
- Roof
- Shingle
- Exterior Finish
- Vinyl Siding
- Water
- Municipal Water
- Sewer
- Municipal Sewer
- Elementary School
- Murrayville
- Middle School
- Trask
- High School
- Laney
Mortgage Calculator
Listing courtesy of Sta Realty Llc.

Copyright 2024 NCRMLS. All rights reserved. North Carolina Regional Multiple Listing Service, (NCRMLS), provides content displayed here (“provided content”) on an “as is” basis and makes no representations or warranties regarding the provided content, including, but not limited to those of non-infringement, timeliness, accuracy, or completeness. Individuals and companies using information presented are responsible for verification and validation of information they utilize and present to their customers and clients. NCRMLS will not be liable for any damage or loss resulting from use of the provided content or the products available through Portals, IDX, VOW, and/or Syndication. Recipients of this information shall not resell, redistribute, reproduce, modify, or otherwise copy any portion thereof without the expressed written consent of NCRMLS.

