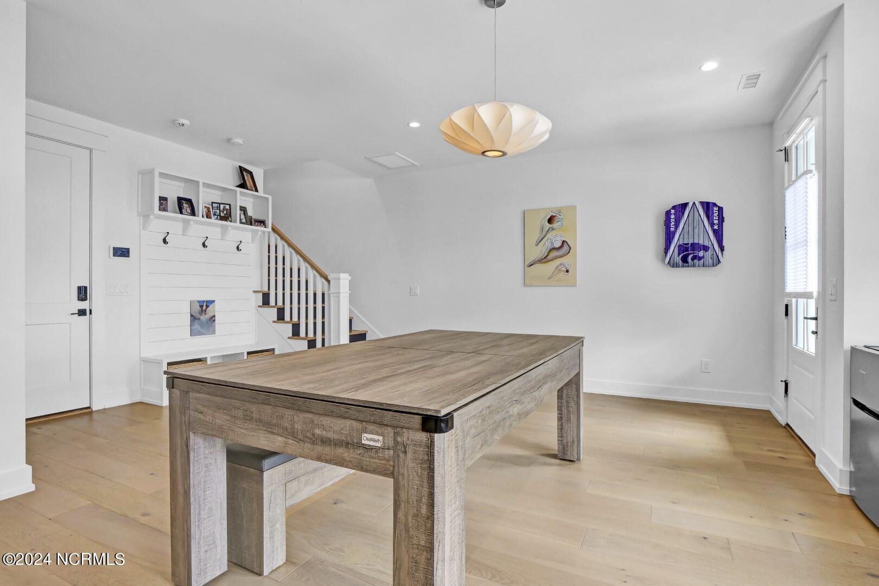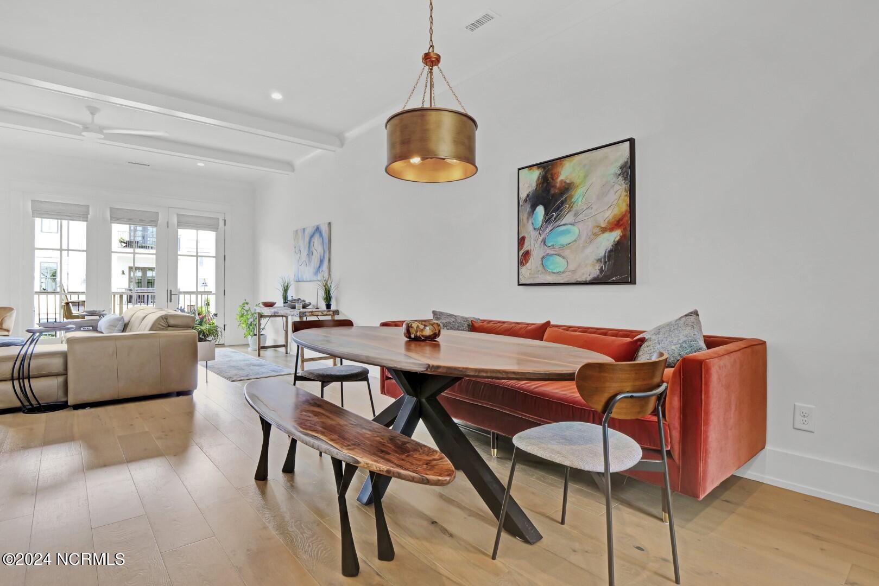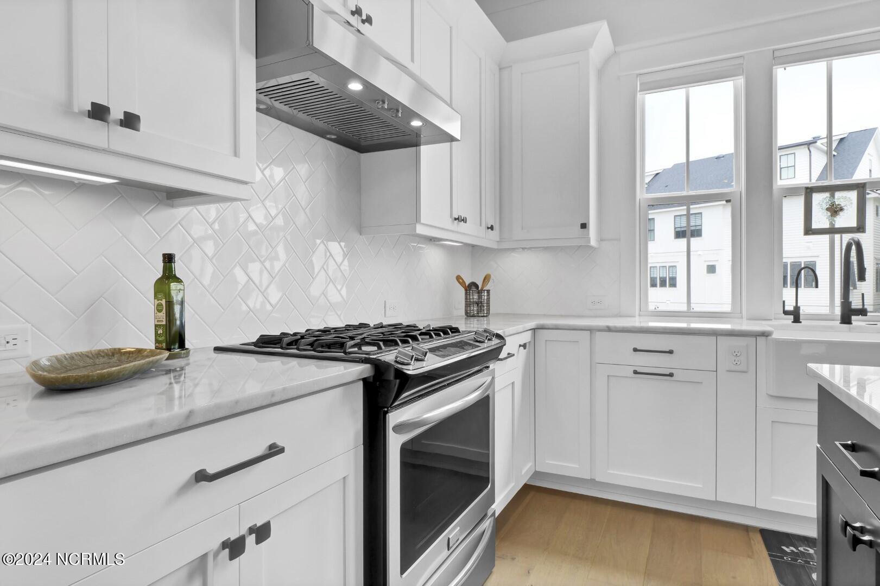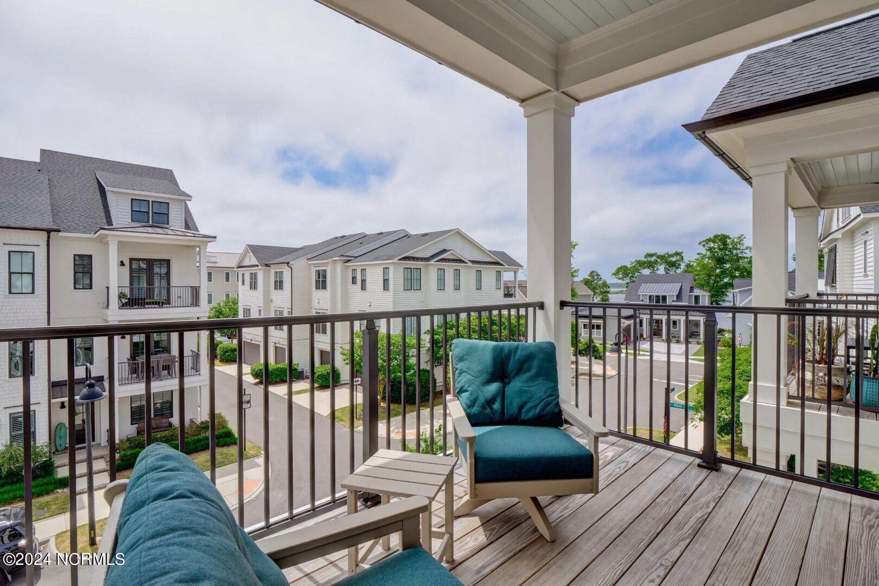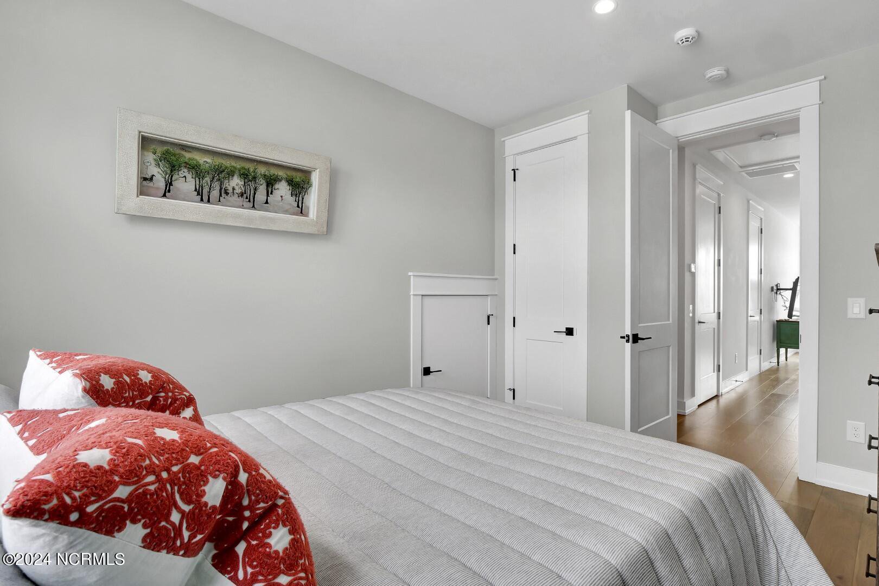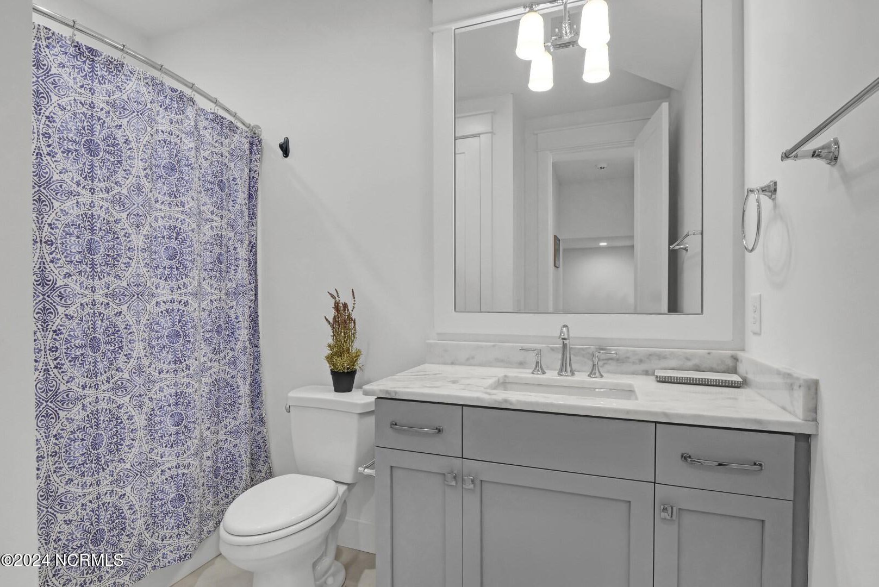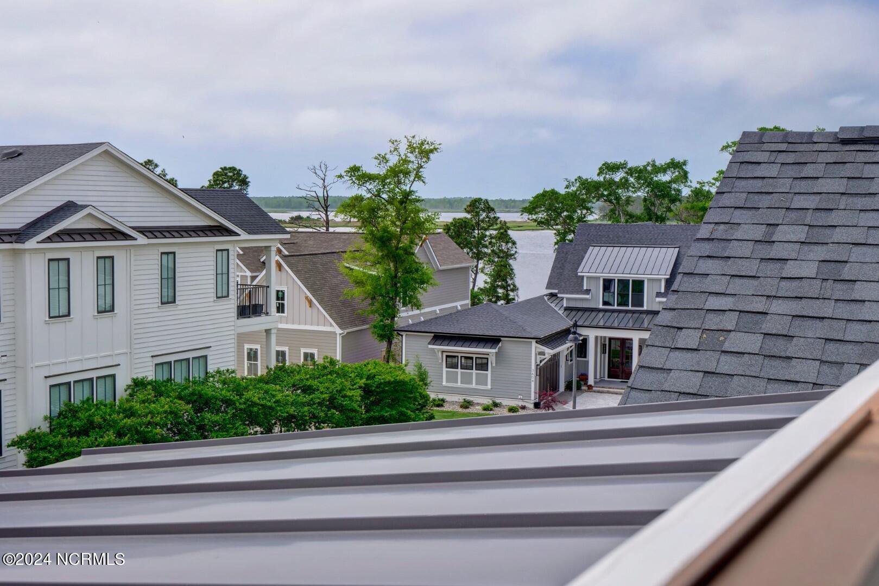11 Hobie Run, Wilmington, NC 28412
- $820,000
- 3
- BD
- 5
- BA
- 2,799
- SqFt
- List Price
- $820,000
- Status
- ACTIVE
- MLS#
- 100440567
- Days on Market
- 14
- Year Built
- 2019
- Levels
- 3 Story or More
- Bedrooms
- 3
- Bathrooms
- 5
- Half-baths
- 2
- Full-baths
- 3
- Living Area
- 2,799
- Acres
- 0.03
- Neighborhood
- Riverlights Marina Village
- Stipulations
- None
Property Description
Beautiful luxury 4-story townhouse in Riverlights Marina Village. Starting with the first floor, the media/game room offers versatile entertainment options with pool table that converts to ping pong, as well as half bath for guests. Elevator access from garage to all four floors is great for bringing groceries upstairs. Two-car garage has epoxied floors, whole house Kinetico water filtration system and EV plug. Moving up to main living area, you'll love 11-foot ceilings and gas fireplace surrounded by custom built-in cabinets and large dining room space. Covered patio off living room is perfect spot for morning coffee with wonderful river views. Stainless kitchen with gas cooktop, quartzite countertops, large island are chef's dream, and pantry can double as wine & coffee bar. Third floor - master bedroom with large walk-in closet and ensuite bath provide luxurious retreat plus walk-out to covered balcony with breathtaking sunset views over Cape Fear River. Second bedroom with ensuite bath has custom built-in wardrobe meeting additional storage needs. Laundry room on this floor adds convenience to everyday chores. Fourth floor offers additional living space - third bedroom, full bath, and bonus space for exercise or office. Built-in window seat provides cozy spot to read and again enjoy picturesque river views. This townhouse community is truly unique, offering amenities of Riverlights with the convenience of walking to shops, salons, restaurants, and community fire pits along the river.
Additional Information
- HOA (annual)
- $6,564
- Available Amenities
- Boat Dock, Clubhouse, Community Pool, Dog Park, Fitness Center, Jogging Path, Maint - Comm Areas, Maint - Grounds, Maint - Roads, Master Insure, Pest Control, Picnic Area, Playground, Restaurant, Sidewalk, Street Lights, Termite Bond, Trail(s)
- Appliances
- Cooktop - Gas, Dishwasher, Dryer, Stove/Oven - Electric, Washer
- Interior Features
- 9Ft+ Ceilings, Blinds/Shades, Bookcases, Ceiling Fan(s), Elevator, Gas Logs, Kitchen Island, Pantry, Smoke Detectors, Walk-in Shower, Walk-In Closet
- Cooling
- Central
- Heating
- Fireplace(s), Heat Pump
- Water Heater
- Electric
- Fireplaces
- 1
- Floors
- Carpet, Tile, Wood
- Foundation
- Slab
- Roof
- Architectural Shingle
- Exterior Finish
- Fiber Cement
- Exterior Features
- DP50 Windows, Gas Logs, Irrigation System, Balcony, Covered
- Utilities
- Municipal Sewer, Municipal Water
- Lot Water Features
- None
- Elementary School
- Williams
- Middle School
- Myrtle Grove
- High School
- New Hanover
Mortgage Calculator
Listing courtesy of Intracoastal Realty Corp.

Copyright 2024 NCRMLS. All rights reserved. North Carolina Regional Multiple Listing Service, (NCRMLS), provides content displayed here (“provided content”) on an “as is” basis and makes no representations or warranties regarding the provided content, including, but not limited to those of non-infringement, timeliness, accuracy, or completeness. Individuals and companies using information presented are responsible for verification and validation of information they utilize and present to their customers and clients. NCRMLS will not be liable for any damage or loss resulting from use of the provided content or the products available through Portals, IDX, VOW, and/or Syndication. Recipients of this information shall not resell, redistribute, reproduce, modify, or otherwise copy any portion thereof without the expressed written consent of NCRMLS.





