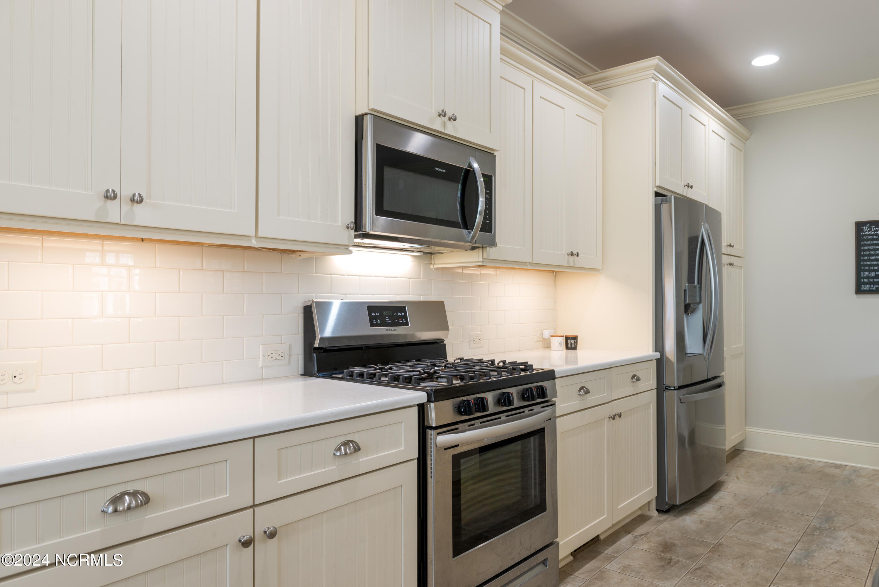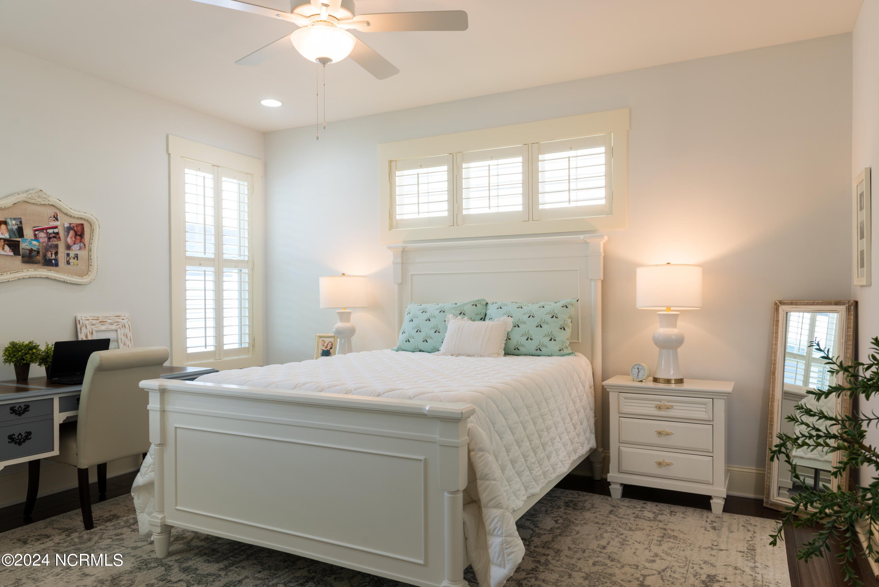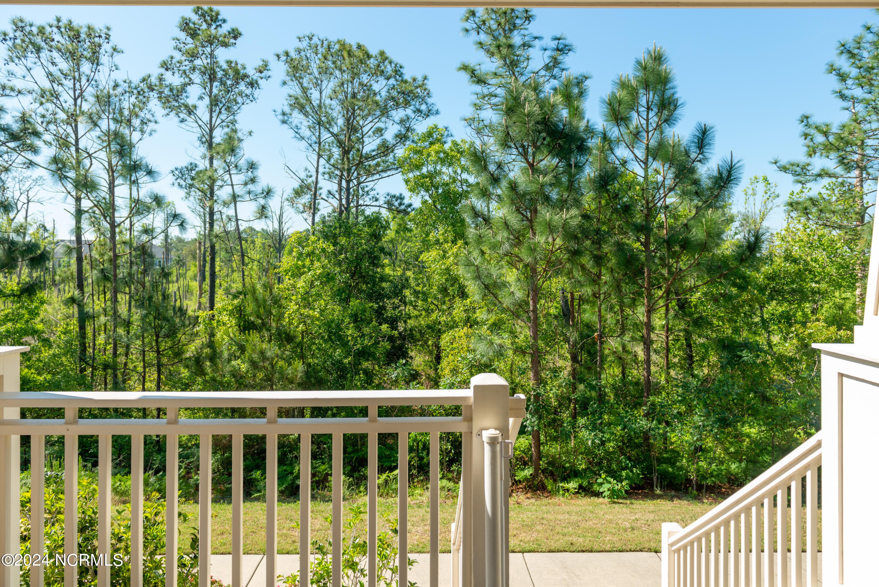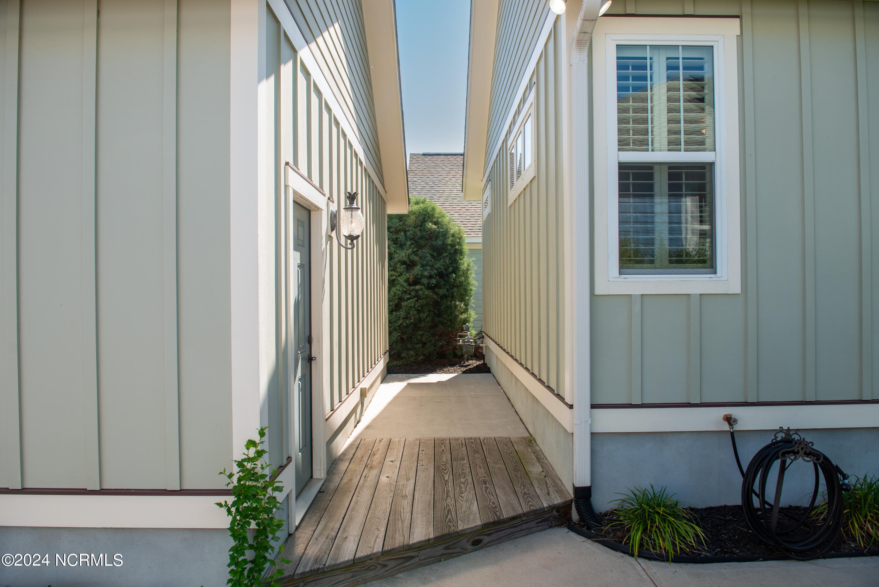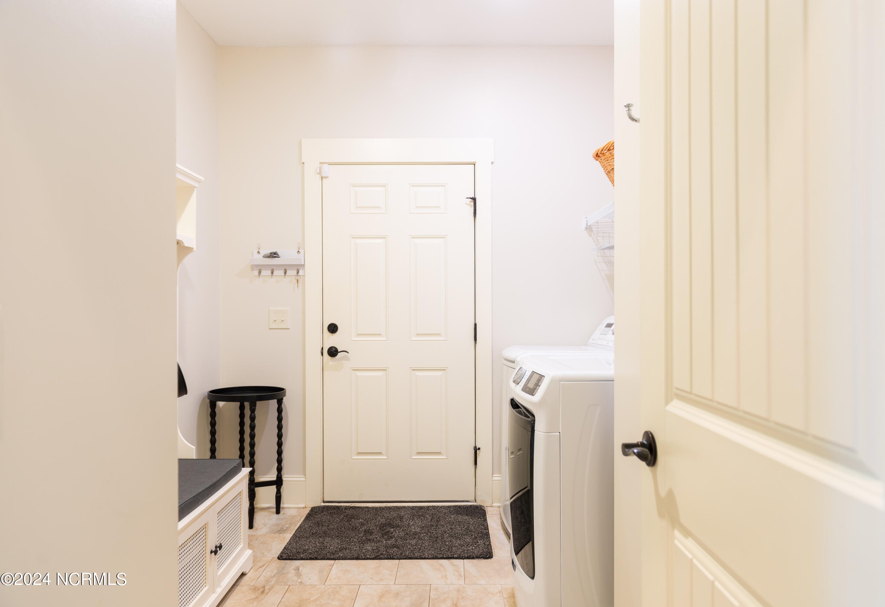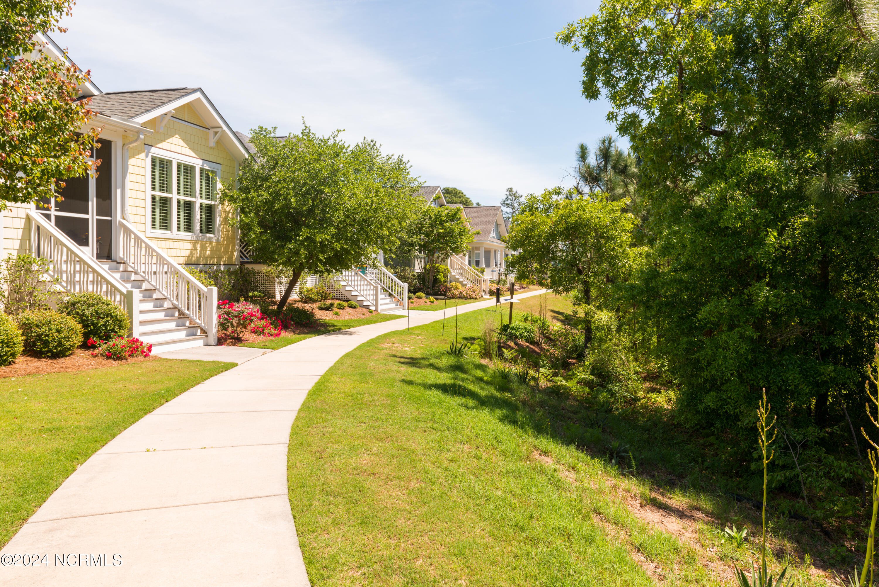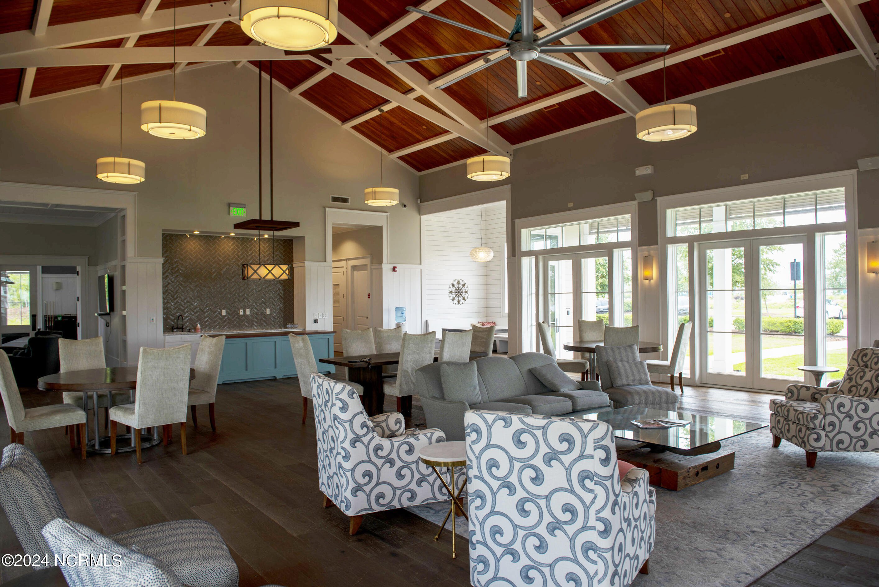3953 Amaranth Alley, Wilmington, NC 28412
- $524,900
- 3
- BD
- 2
- BA
- 1,558
- SqFt
- List Price
- $524,900
- Status
- ACTIVE
- MLS#
- 100440745
- Days on Market
- 11
- Year Built
- 2017
- Levels
- One
- Bedrooms
- 3
- Bathrooms
- 2
- Full-baths
- 2
- Living Area
- 1,558
- Acres
- 0.12
- Neighborhood
- Riverlights
- Stipulations
- None
Property Description
Don't miss the opportunity to visit this adorable cottage home built by Cottage Building Company in the popular and desirable community of Riverlights. This home and lot is original to Riverlights and cannot be duplicated. This one story quaint, bright and cheerful home features 3 bedrooms, 2 full baths, open floor plan, retractable screen door, an encapsulated crawl space, beautiful plantation shutters, gorgeous hardwood floors, wainscoting, built in cabinetry, quartz countertops, expansive breakfast bar, stainless kitchen refrigerator, security system, laundry room with drop zone, attic storage areas, an energy efficient tankless water heater and irrigation system. Rocking chair front porch overlooking the wetland preserve area that provides peace and tranquility as you are also able to view the most beautiful sunsets. 2 car spacious backload garage with breezeway between the home and garage. Additional parking area a few doors away. Side entry to home for added convenience. This is a RESNET Certified Energy Performance Home. Short walk to all of the fabulous amenities that Riverlights has to offer. Neighborhood fire station to be completed by the end of this year. Golf cart friendly. Dog Park. Sidewalk lined streets. Convenient to Carolina and Wrightsville Beaches, historic Downtown Wilmington, shopping, dining, entertainment, hospital, medical facilities and the largest Harris Teeter in the Southeast. This amazing surfside cottage awaits you. Riverlights is a lifestyle you deserve. Schedule your private tour today and enjoy the coastal living you always dreamed of!
Additional Information
- Taxes
- $2,694
- HOA (annual)
- $1,620
- Available Amenities
- Clubhouse, Community Pool, Dog Park, Fitness Center, Game Room, Jogging Path, Maint - Comm Areas, Maint - Grounds, Maint - Roads, Master Insure, Meeting Room, Party Room, Picnic Area, Playground, Sidewalk, Street Lights, Trail(s), Water
- Appliances
- Convection Oven, Dishwasher, Disposal, Microwave - Built-In, Refrigerator, Stove/Oven - Electric, Vent Hood
- Interior Features
- 1st Floor Master, 9Ft+ Ceilings, Blinds/Shades, Ceiling - Trey, Ceiling Fan(s), Kitchen Island, Pantry, Security System, Smoke Detectors, Walk-in Shower, Walk-In Closet
- Cooling
- Central, Heat Pump, Zoned
- Heating
- Heat Pump
- Water Heater
- Tankless
- Floors
- Wood
- Foundation
- Crawl Space
- Roof
- Architectural Shingle
- Exterior Finish
- Fiber Cement
- Exterior Features
- Cluster Mailboxes, Irrigation System, Security Lighting, Thermal Windows, Covered, Patio, Porch
- Utilities
- Municipal Sewer Available, Municipal Water
- Elementary School
- Williams
- Middle School
- Williston
- High School
- New Hanover
Mortgage Calculator
Listing courtesy of Ivester Jackson Coastal Llc.

Copyright 2024 NCRMLS. All rights reserved. North Carolina Regional Multiple Listing Service, (NCRMLS), provides content displayed here (“provided content”) on an “as is” basis and makes no representations or warranties regarding the provided content, including, but not limited to those of non-infringement, timeliness, accuracy, or completeness. Individuals and companies using information presented are responsible for verification and validation of information they utilize and present to their customers and clients. NCRMLS will not be liable for any damage or loss resulting from use of the provided content or the products available through Portals, IDX, VOW, and/or Syndication. Recipients of this information shall not resell, redistribute, reproduce, modify, or otherwise copy any portion thereof without the expressed written consent of NCRMLS.























