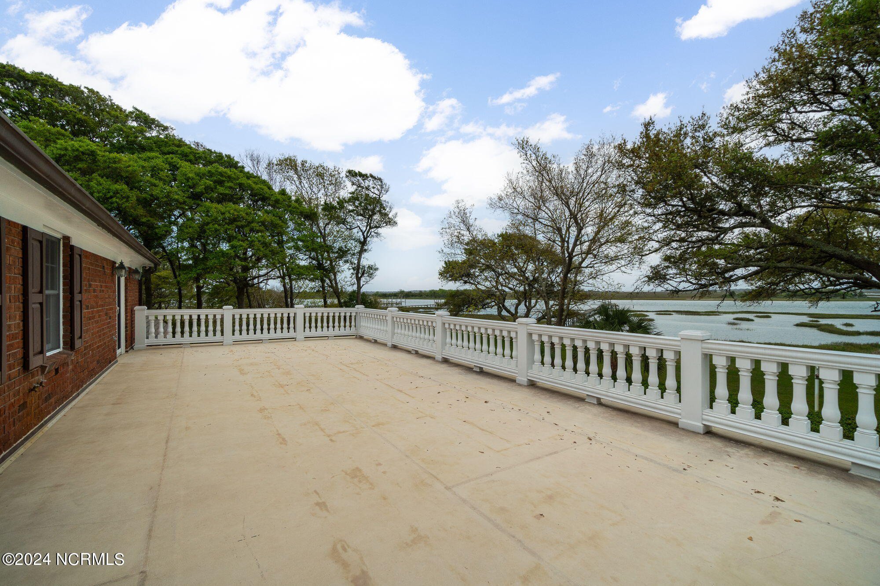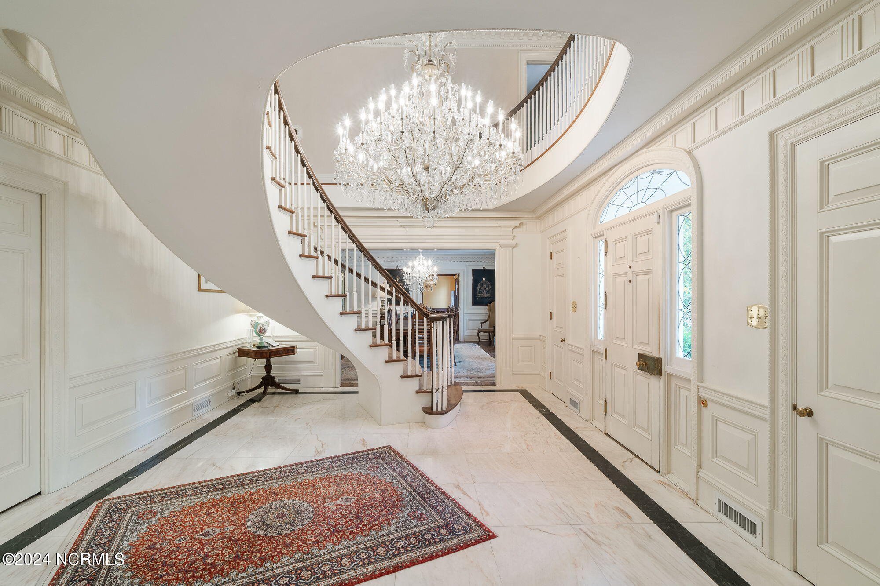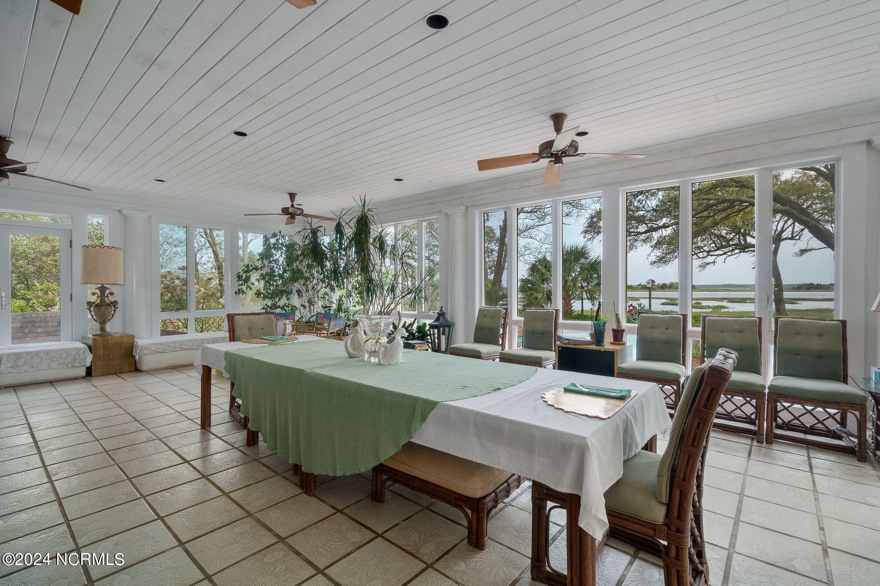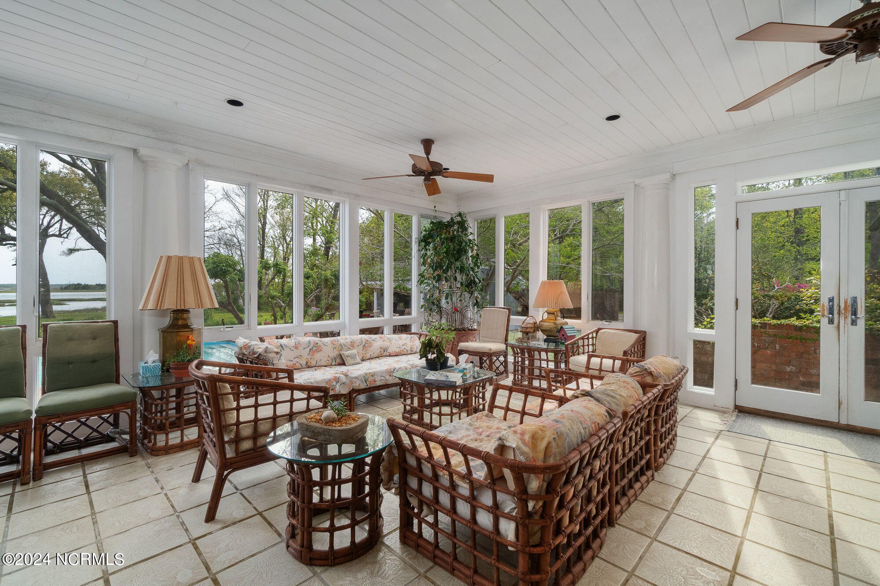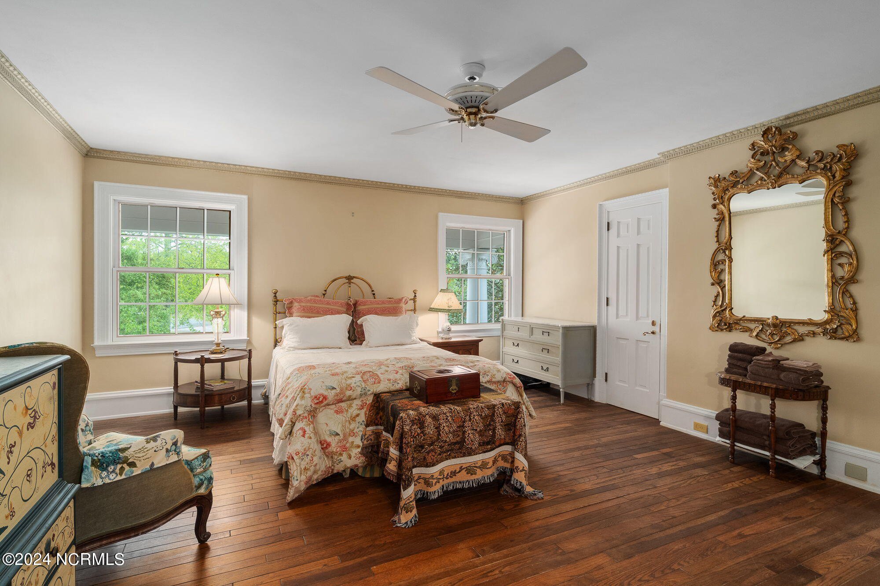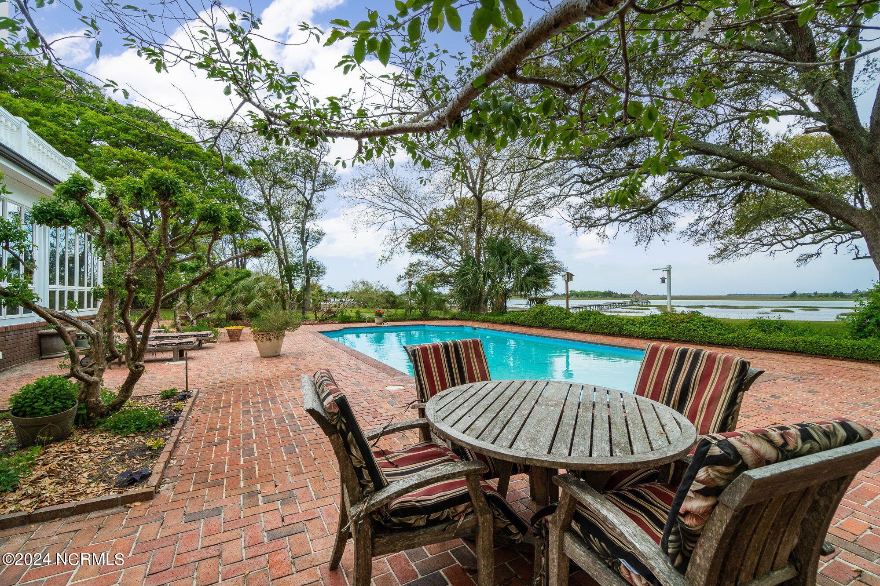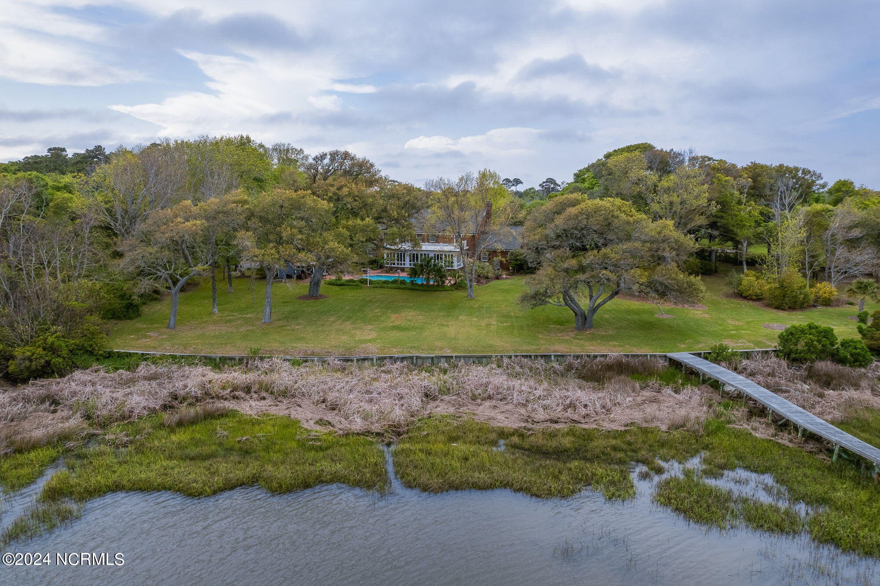130 Harbour Drive, Hubert, NC 28539
- $3,250,000
- 5
- BD
- 4
- BA
- 6,956
- SqFt
- List Price
- $3,250,000
- Status
- ACTIVE
- MLS#
- 100440893
- Days on Market
- 17
- Year Built
- 1976
- Levels
- Two
- Bedrooms
- 5
- Bathrooms
- 4
- Half-baths
- 1
- Full-baths
- 3
- Living Area
- 6,956
- Acres
- 4.72
- Neighborhood
- Vista Cay
- Stipulations
- None
Property Description
Boundbrook by the Sea is a grand Georgian Colonial mansion located just 300 feet from the Intracoastal Waterway. This 6,956-square-foot estate, set on over 4.5 acres, is a community landmark known for its luxurious features and rich history. Upon entering, you're greeted by a 600-pound chandelier, raised and lowered by an electrical winch, making a grand statement in the foyer. The mansion has 14 rooms, including 5 bedrooms and 3.5 baths. The spiral staircase, built in South Carolina and shipped to the home in one piece, adds a unique touch, while hand carved ceiling molding wraps around the entire home, showcasing exquisite craftsmanship. The grounds are beautifully landscaped, with lush greenery and abundant wildlife, creating a tranquil environment. The large swimming pool is perfect for relaxation, and the cooled sunroom offers year-round comfort. The spacious master bedroom, with balcony access, provides stunning views of the Intracoastal Waterway. Recent updates, including a new roof, serviced elevator, and a one-year-old HVAC system, ensure modern comfort. Hardwood floors throughout the home add warmth and elegance. The estate has a rich legacy, known for hosting high-profile military functions, proms, and weddings. The detached garage offers space for three cars, and the 1-bedroom, 1-bath guest suite above provides additional accommodation. Boundbrook by the Sea is more than a home--it's a landmark with a unique blend of history, luxury, and timeless charm. Schedule a private viewing today to experience the grandeur and elegance of this exquisite Georgian Colonial mansion.
Additional Information
- Taxes
- $4,988
- Appliances
- Convection Oven, Cooktop - Electric, Dishwasher, Dryer, Freezer, Ice Maker, Microwave - Built-In, Refrigerator, Stove/Oven - Electric, Washer
- Interior Features
- Ceiling Fan(s), Elevator, Furnished, Kitchen Island, Pantry, Security System, Walk-in Shower, Walk-In Closet
- Cooling
- Central
- Heating
- Heat Pump
- Fireplaces
- 2
- Floors
- Wood
- Foundation
- Crawl Space
- Roof
- Shingle
- Exterior Finish
- Brick
- Exterior Features
- Deeded Water Access, Deeded Water Rights, Deeded Waterfront, Pier, Guest House, Storage, Balcony, Open
- Waterfront
- Yes
- Utilities
- Septic On Site, Well Water
- Lot Water Features
- Deeded Water Access, Deeded Water Rights, Deeded Waterfront, Pier
- Elementary School
- Swansboro
- Middle School
- Swansboro
- High School
- Swansboro
Mortgage Calculator
Listing courtesy of Landmark Sotheby's International Realty.

Copyright 2024 NCRMLS. All rights reserved. North Carolina Regional Multiple Listing Service, (NCRMLS), provides content displayed here (“provided content”) on an “as is” basis and makes no representations or warranties regarding the provided content, including, but not limited to those of non-infringement, timeliness, accuracy, or completeness. Individuals and companies using information presented are responsible for verification and validation of information they utilize and present to their customers and clients. NCRMLS will not be liable for any damage or loss resulting from use of the provided content or the products available through Portals, IDX, VOW, and/or Syndication. Recipients of this information shall not resell, redistribute, reproduce, modify, or otherwise copy any portion thereof without the expressed written consent of NCRMLS.





