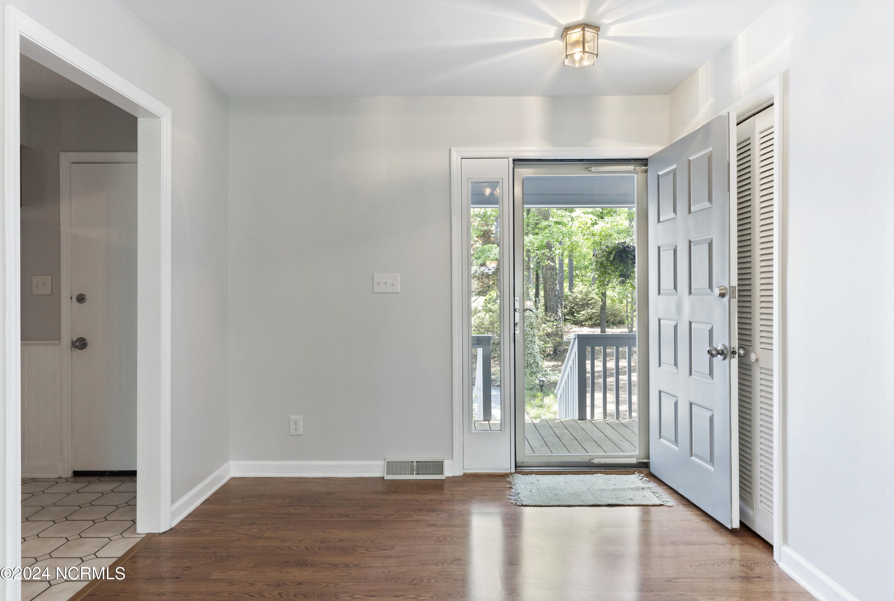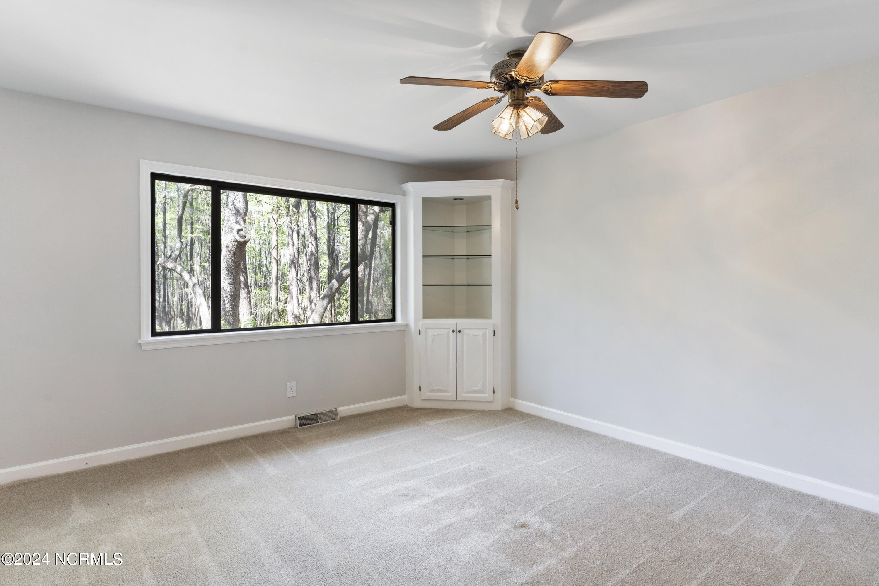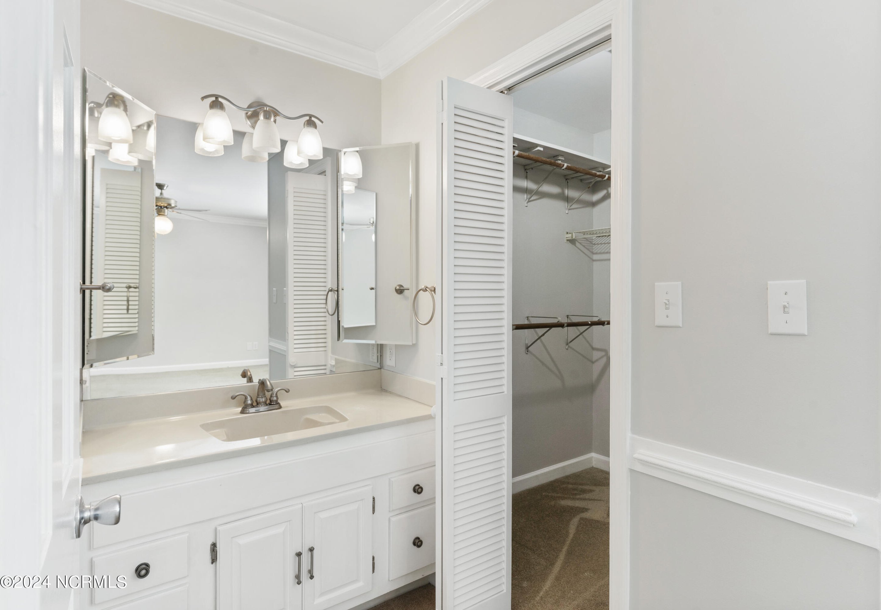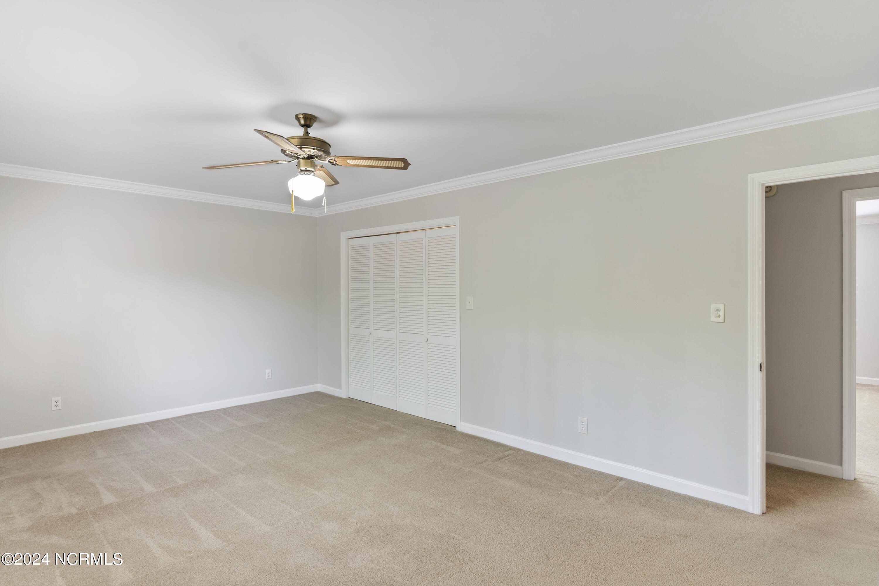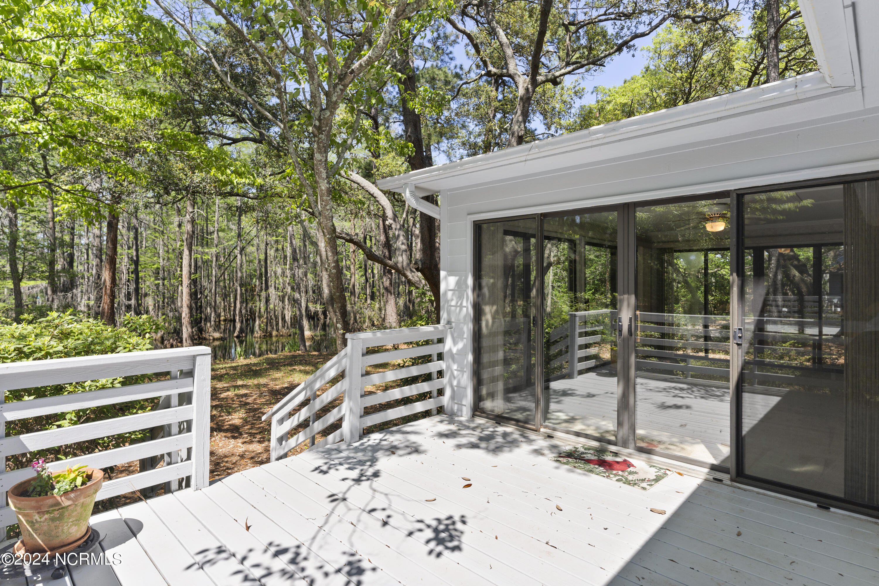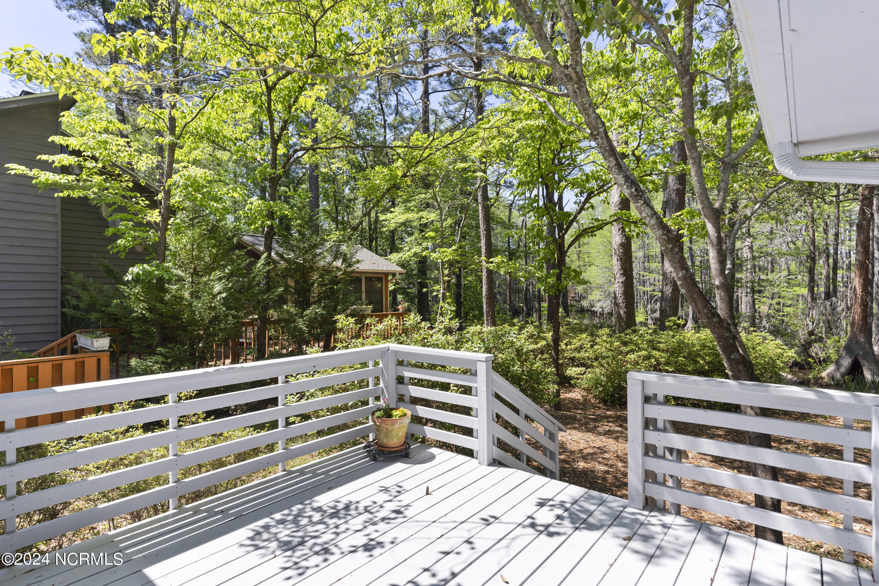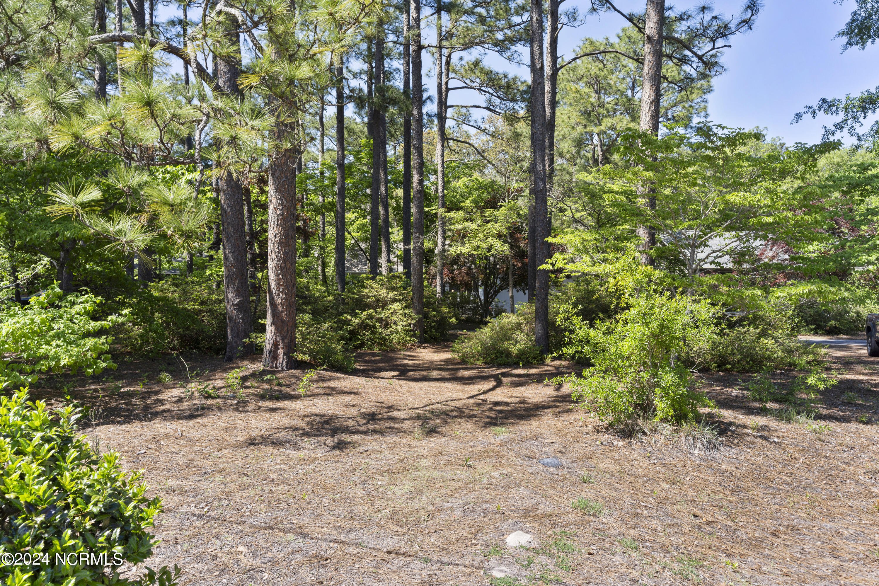4113 Red Bird Road, Wilmington, NC 28412
- $435,000
- 2
- BD
- 2
- BA
- 1,789
- SqFt
- List Price
- $435,000
- Status
- PENDING WITH SHOWINGS
- MLS#
- 100440900
- Days on Market
- 9
- Year Built
- 1985
- Levels
- One
- Bedrooms
- 2
- Bathrooms
- 2
- Full-baths
- 2
- Living Area
- 1,789
- Acres
- 0.35
- Neighborhood
- Windtree
- Stipulations
- None
Property Description
Welcome to the magical life at Windtree. Let's start with the home first. There is almost 1,800 sq. ft. of open living space with cathedral ceilings and lots of windows. There are 2 large bedrooms with their own private bathroom. The formal dining room is off of the kitchen and great for those special get togethers or casual dining. The kitchen has lots of cabinets, granite countertops and has a greenhouse window. There is a 2 car garage for off road parking and to store your many recreational toys. With smooth ceilings and all new fresh interior paint the home is move in ready. Even the whole exterior was painted 11/23. The sunroom is amazing! Ceiling to floor glass windows on 3 sides for the most breath taking views of nature. Now let's step outside to witness something that will make you want to never leave. The home borders a pond that is full of cypress trees dripping with Spanish moss that gives it a mystical magical feel. Every time you look outside it is different. There are muskovie ducks, hawks, Canada geese, herons and cormorants just to name a few of the water fowl you will see plus many varieties of birds. You have a private deck off of the sunroom to enjoy quiet times. The home sits back from the road with plenty of trees and azalea bushes in front for privacy. The yard is low maintenance and blends in with nature. You'd never know such a little enclave exists in the heart of town and only minutes to our beautiful beaches and Historic Downtown Wilmington
Additional Information
- Taxes
- $1,915
- HOA (annual)
- $200
- Available Amenities
- Maint - Comm Areas, No Amenities
- Appliances
- Dishwasher, Dryer, Microwave - Built-In, Refrigerator, Washer
- Interior Features
- 1st Floor Master, 9Ft+ Ceilings, Blinds/Shades, Bookcases, Ceiling - Vaulted, Ceiling Fan(s), Gas Logs, Smoke Detectors, Walk-in Shower, Walk-In Closet
- Cooling
- Central
- Heating
- Heat Pump
- Water Heater
- Electric
- Fireplaces
- 1
- Floors
- Carpet, Tile
- Foundation
- Crawl Space
- Roof
- Architectural Shingle
- Exterior Finish
- Wood Siding
- Exterior Features
- Covered, Deck, Porch
- Waterfront
- Yes
- Utilities
- Municipal Sewer, Municipal Water
- Lot Water Features
- None
- Elementary School
- Winter Park
- Middle School
- Roland Grise
- High School
- Hoggard
Mortgage Calculator
Listing courtesy of Coldwell Banker Sea Coast Advantage.

Copyright 2024 NCRMLS. All rights reserved. North Carolina Regional Multiple Listing Service, (NCRMLS), provides content displayed here (“provided content”) on an “as is” basis and makes no representations or warranties regarding the provided content, including, but not limited to those of non-infringement, timeliness, accuracy, or completeness. Individuals and companies using information presented are responsible for verification and validation of information they utilize and present to their customers and clients. NCRMLS will not be liable for any damage or loss resulting from use of the provided content or the products available through Portals, IDX, VOW, and/or Syndication. Recipients of this information shall not resell, redistribute, reproduce, modify, or otherwise copy any portion thereof without the expressed written consent of NCRMLS.





