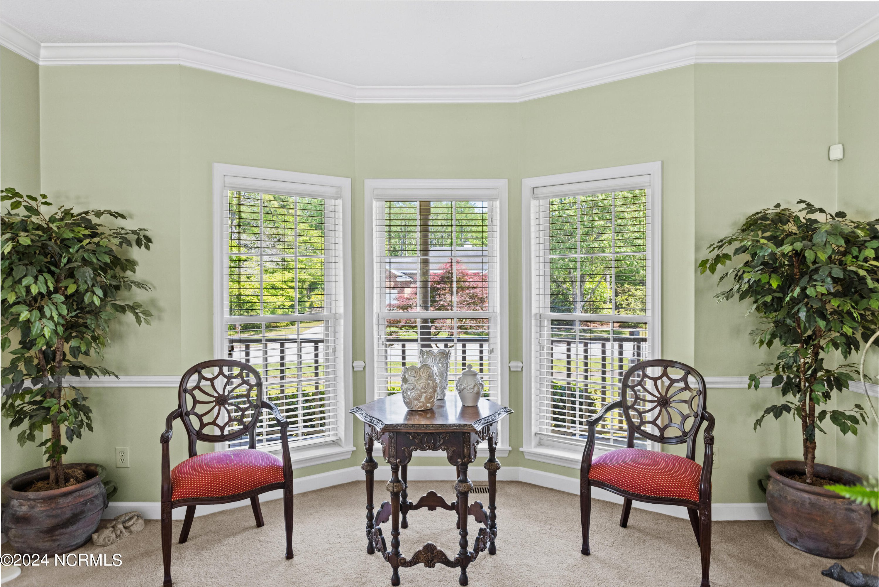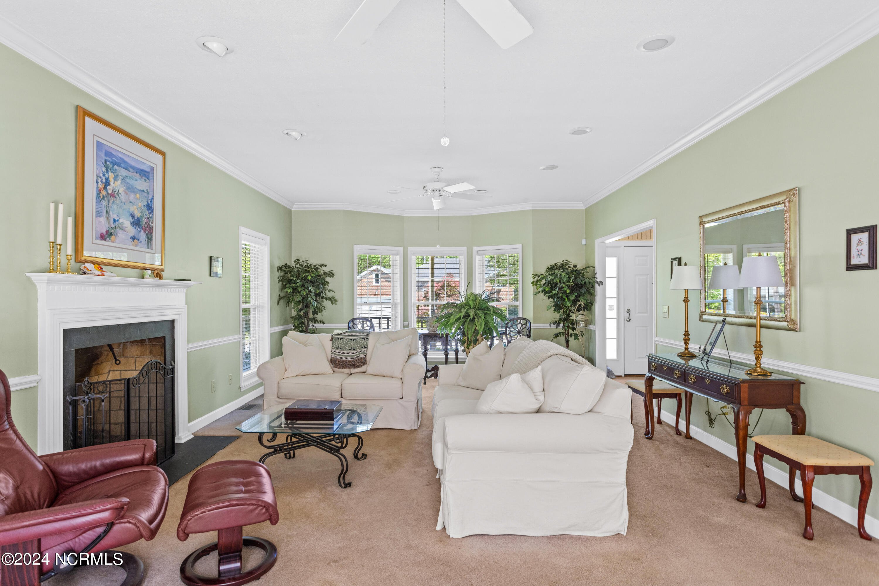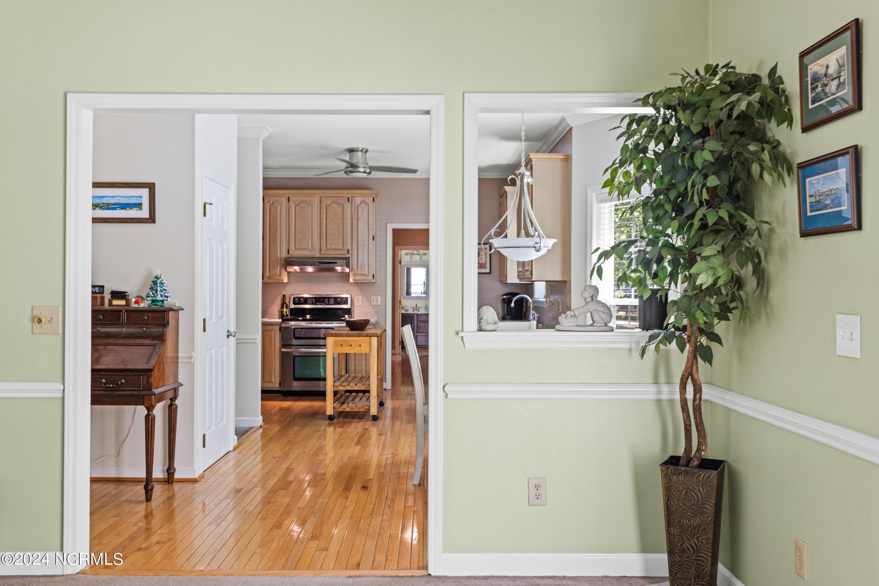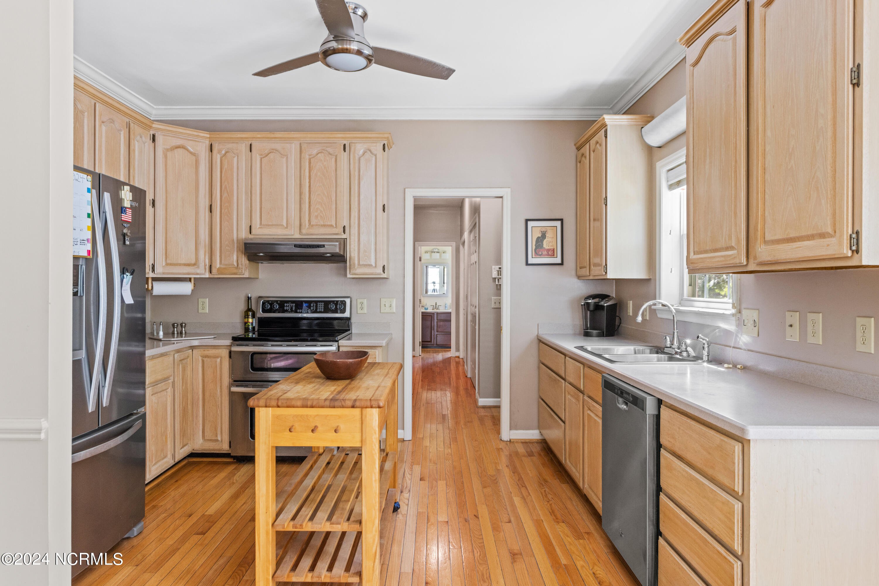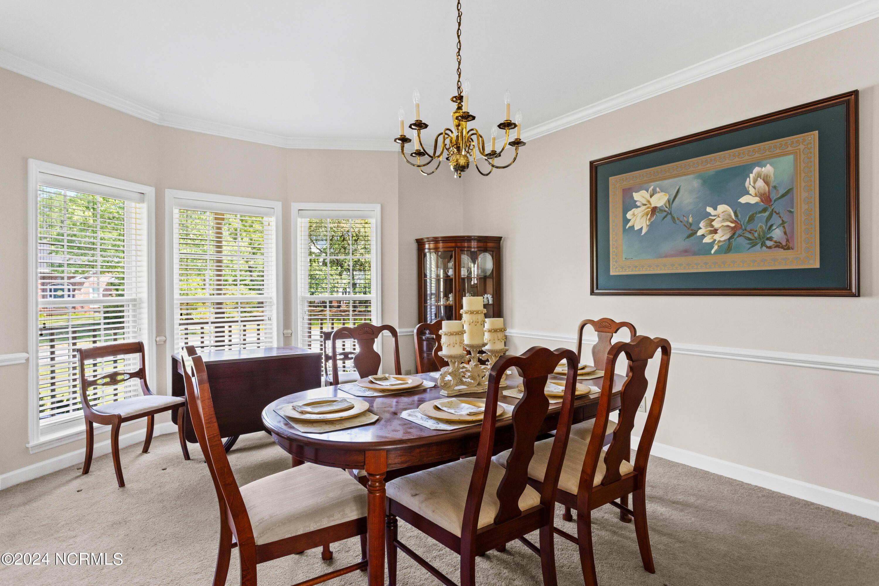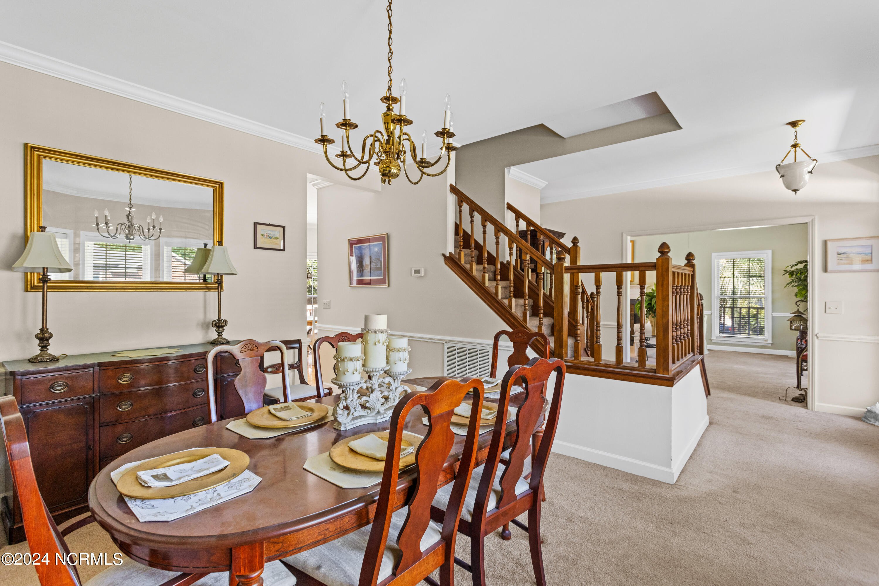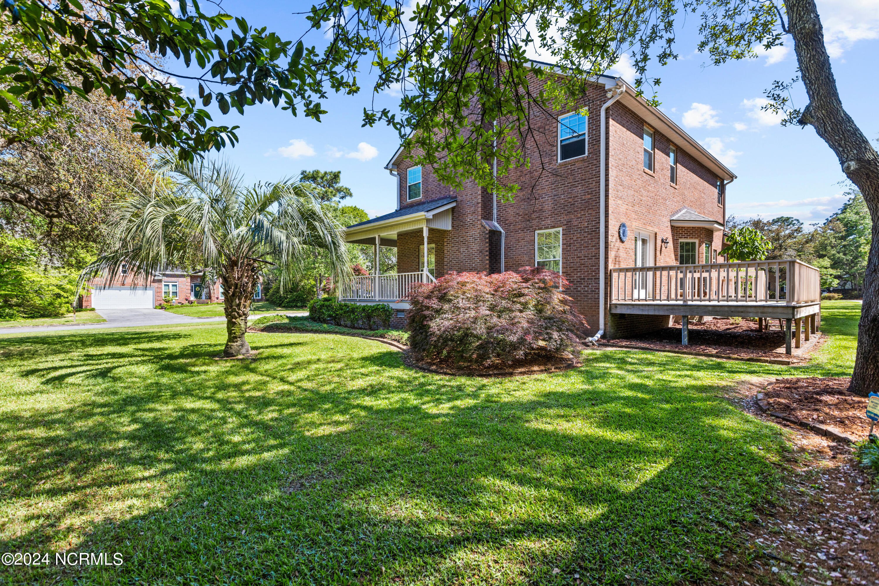1413 Bexley Drive, Wilmington, NC 28412
- $625,000
- 3
- BD
- 3
- BA
- 2,413
- SqFt
- List Price
- $625,000
- Status
- ACTIVE
- MLS#
- 100440973
- Days on Market
- 10
- Year Built
- 1991
- Levels
- Two
- Bedrooms
- 3
- Bathrooms
- 3
- Half-baths
- 1
- Full-baths
- 2
- Living Area
- 2,413
- Acres
- 0.35
- Neighborhood
- Bexley
- Stipulations
- None
Property Description
Welcome to your dream home nestled in the heart of Wilmington, a coveted neighborhood without the burden of an HOA. This charming residence boasts 3 bedrooms, 2 and a half baths, and ample living space including a large family room and a formal dining area. Adding to the allure is an additional 320 square foot front room over the garage, offering versatility and extra space for your needs. Modern conveniences abound with a tankless water heater, stainless steel appliances, and a new upstairs HVAC unit, ensuring comfort and efficiency year-round. Your peace of mind is secured with a wireless security system monitored by Security Plus Electrical. The home is adorned with updated windows throughout, enhancing both aesthetics and energy efficiency. Outside, you'll find a picturesque landscape, with a large lot framed by two majestic oak trees, meticulously manicured lawns, and charming accents including 3 Japanese maples, Chinese Parasol Trees, and Palm trees. Entertain or unwind on the expansive front porch or the spacious back deck, perfect for enjoying the serene surroundings. Additionally, a 10x16 shed provides ample storage space, situated on this corner lot for added convenience. Don't miss out on this rare opportunity to own a piece of paradise in a prime location, where comfort, style, and tranquility converge seamlessly. Schedule your showing today!
Additional Information
- Taxes
- $2,633
- Appliances
- Dishwasher, Refrigerator, Stove/Oven - Electric
- Interior Features
- 9Ft+ Ceilings, Blinds/Shades, Ceiling Fan(s), Pantry, Security System, Solid Surface, Walk-in Shower, Walk-In Closet, Whirlpool
- Cooling
- Central, Heat Pump
- Heating
- Fireplace(s), Forced Air, Heat Pump
- Water Heater
- Electric
- Fireplaces
- 1
- Floors
- Carpet, Wood
- Foundation
- Crawl Space
- Roof
- Shingle
- Exterior Finish
- Brick Veneer
- Exterior Features
- Irrigation System, Shed(s), Deck, Porch, Corner Lot
- Lot Information
- Corner Lot
- Utilities
- Municipal Sewer, Municipal Water, Natural Gas Available
- Elementary School
- Pine Valley
- Middle School
- Myrtle Grove
- High School
- Hoggard
Mortgage Calculator
Listing courtesy of Re/Max Essential.

Copyright 2024 NCRMLS. All rights reserved. North Carolina Regional Multiple Listing Service, (NCRMLS), provides content displayed here (“provided content”) on an “as is” basis and makes no representations or warranties regarding the provided content, including, but not limited to those of non-infringement, timeliness, accuracy, or completeness. Individuals and companies using information presented are responsible for verification and validation of information they utilize and present to their customers and clients. NCRMLS will not be liable for any damage or loss resulting from use of the provided content or the products available through Portals, IDX, VOW, and/or Syndication. Recipients of this information shall not resell, redistribute, reproduce, modify, or otherwise copy any portion thereof without the expressed written consent of NCRMLS.









