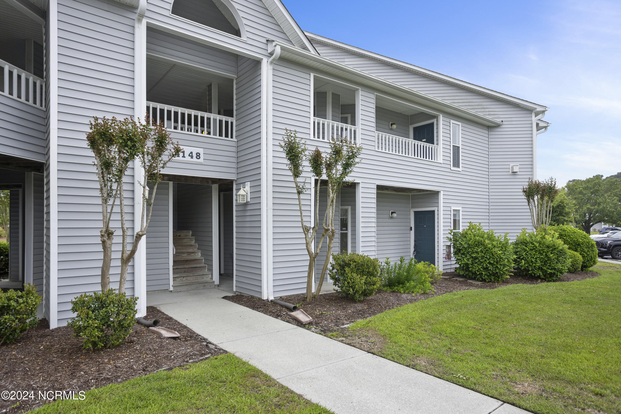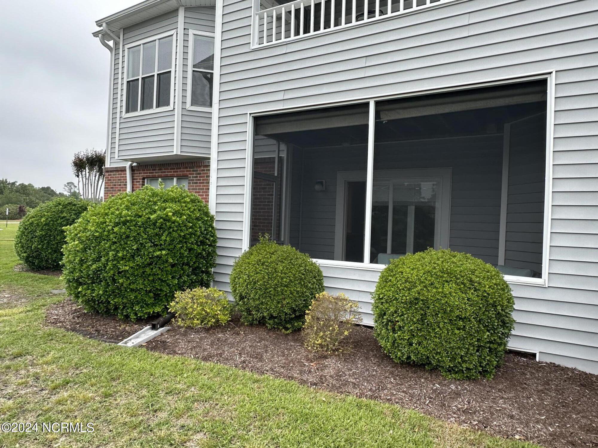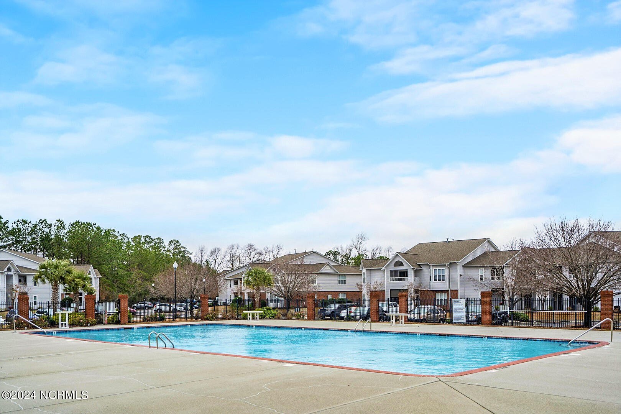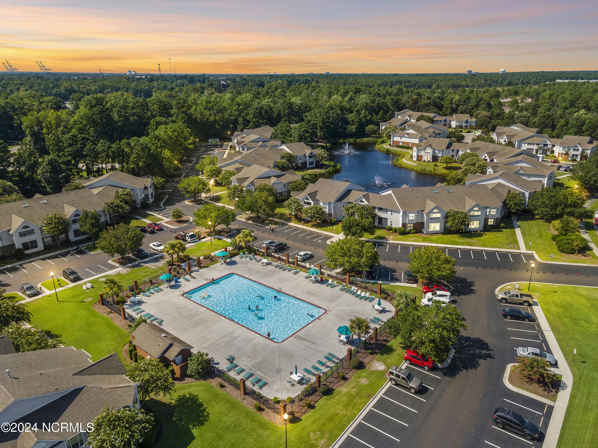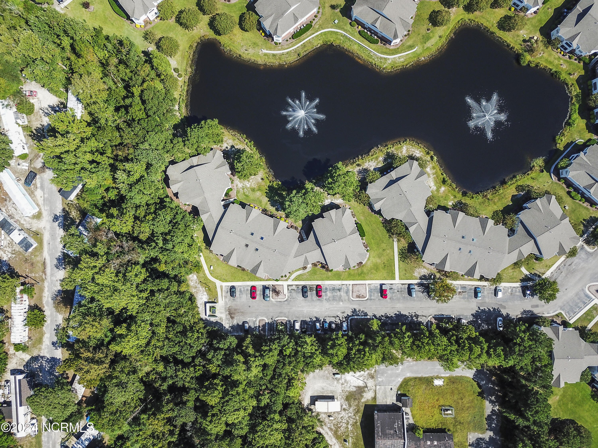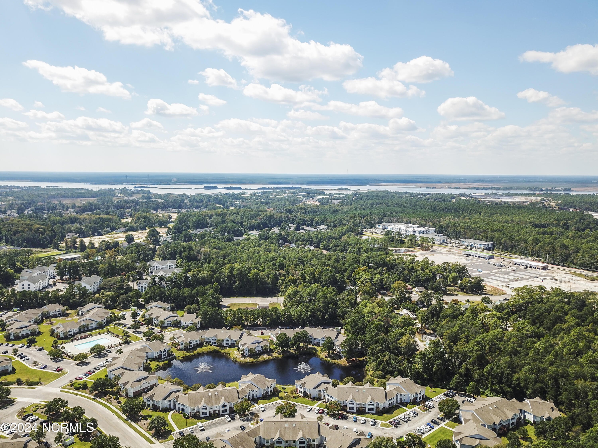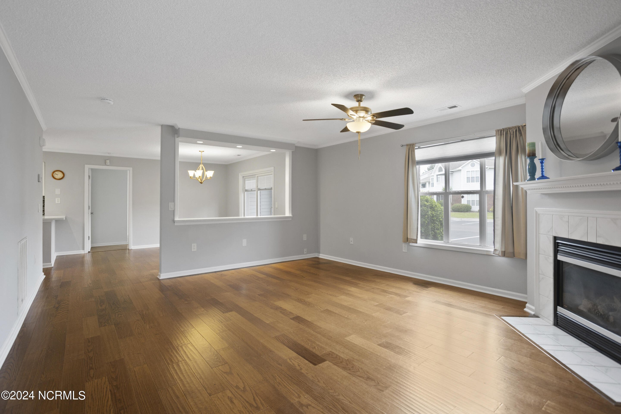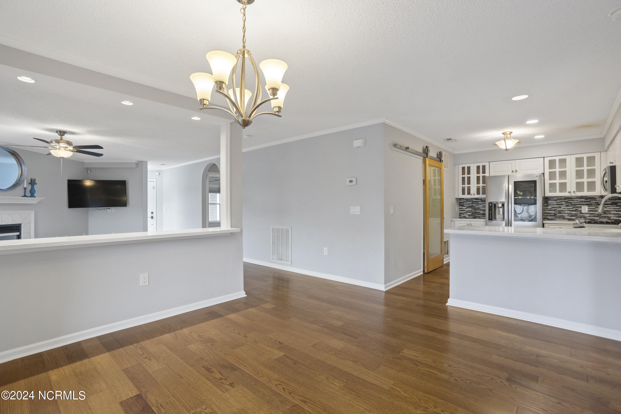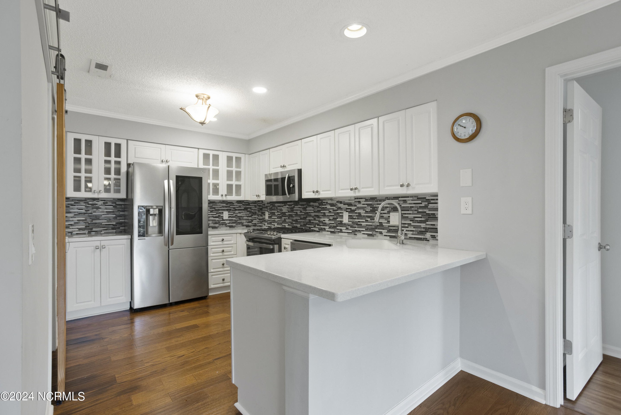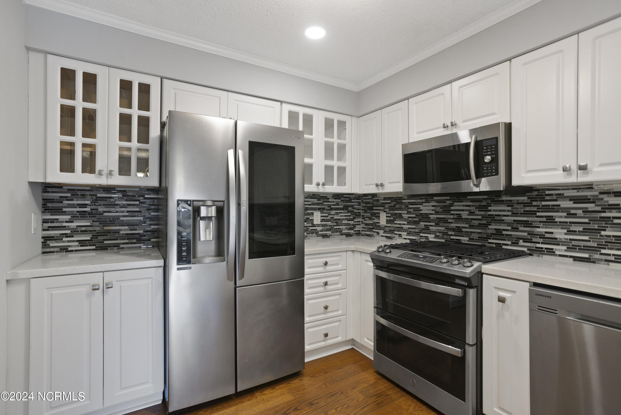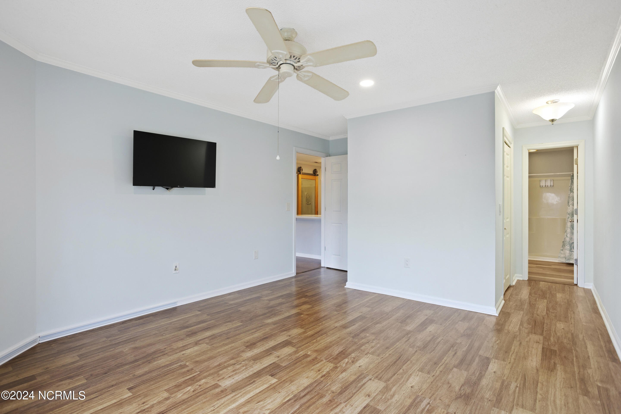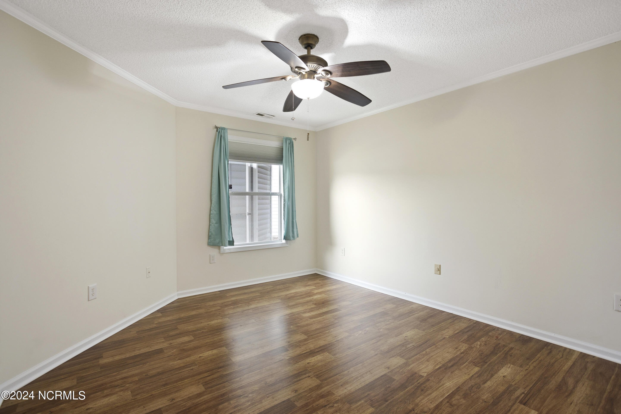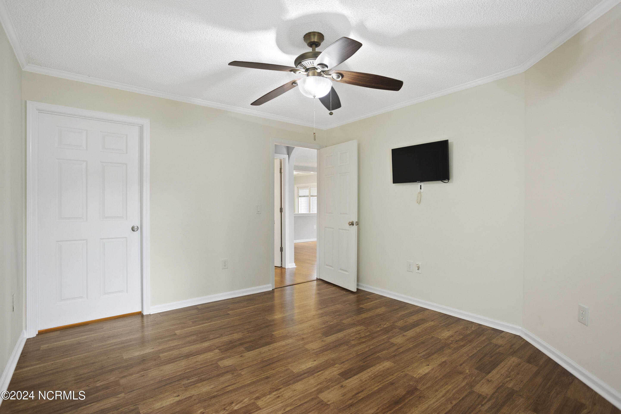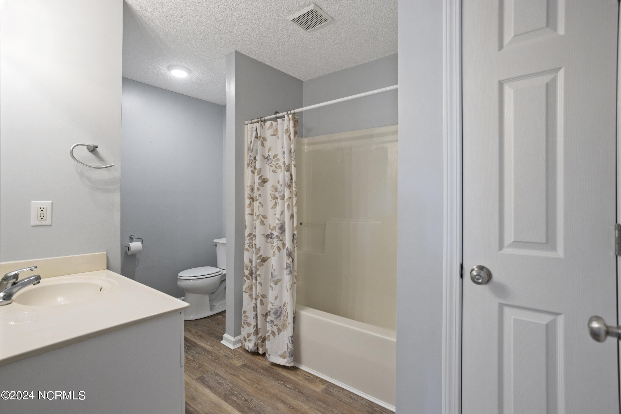4148 Breezewood Drive Unit #104, Wilmington, NC 28412
- $275,000
- 2
- BD
- 2
- BA
- 1,458
- SqFt
- List Price
- $275,000
- Status
- ACTIVE
- MLS#
- 100441169
- Days on Market
- 11
- Year Built
- 1998
- Levels
- One
- Bedrooms
- 2
- Bathrooms
- 2
- Full-baths
- 2
- Living Area
- 1,458
- Acres
- 0.03
- Neighborhood/Complex
- Breezewood Condominiums
- Unit Number
- 104
- Stipulations
- None
Property Description
You found it! A ground floor condo boasting two bedrooms and two baths, ideally situated just steps away from the sparkling community pool. Unlike other ordinary Breezewood condos, this one showcases a stunningly updated kitchen complete with new backsplash and Corian countertops, complemented by stainless steel appliances including a brand-new natural gas oven/stove. Revel in fresh paint, LVP floors, newer French doors with inset blinds in the dining room and custom shades throughout. This condo is move-in ready!Enjoy walk-in closets and spacious bedrooms and bathrooms. Another bonus is three televisions, a washer/dryer, and a refrigerator all convey with the property. The essence of efficiency is embodied by the recently replaced gas range, washer/dryer, and gas hot water heater in 2022, while the gas fireplace underwent inspection in October 2023. Enhancing the property's functionality, the ductwork was meticulously cleaned in 2022, alongside the integration of a blue light system for optimized efficiency and airflow.Beyond the confines of this meticulously maintained abode lies a landscape of lush, manicured grounds, punctuated by the allure of a midtown location. Enjoy the convenience of proximity to a myriad of essential amenities, including grocery stores, hardware shops, retail outlets, hospitals, restaurants, the Cameron Art Museum, and pristine beaches. Embrace a lifestyle of unparalleled ease and accessibility in this thoughtfully appointed condo.
Additional Information
- Taxes
- $1,348
- HOA (annual)
- $3,960
- Available Amenities
- Community Pool, Maint - Comm Areas, Maint - Grounds, Maint - Roads, Maintenance Structure, Management, Master Insure, Pest Control, Picnic Area, Roof
- Interior Features
- 1st Floor Master, Blinds/Shades, Ceiling Fan(s), Foyer, Gas Logs, Kitchen Island, Pantry, Solid Surface, Sprinkler System, Walk-in Shower, Walk-In Closet
- Cooling
- Central
- Heating
- Fireplace(s), Heat Pump
- Fireplaces
- 1
- Foundation
- Slab
- Roof
- Architectural Shingle
- Exterior Finish
- Brick, Vinyl Siding
- Exterior Features
- Covered, Porch, Screened
- Utilities
- Community Sewer, Community Water
- Elementary School
- Pine Valley
- Middle School
- Williston
- High School
- New Hanover
Mortgage Calculator
Listing courtesy of Coldwell Banker Sea Coast Advantage.

Copyright 2024 NCRMLS. All rights reserved. North Carolina Regional Multiple Listing Service, (NCRMLS), provides content displayed here (“provided content”) on an “as is” basis and makes no representations or warranties regarding the provided content, including, but not limited to those of non-infringement, timeliness, accuracy, or completeness. Individuals and companies using information presented are responsible for verification and validation of information they utilize and present to their customers and clients. NCRMLS will not be liable for any damage or loss resulting from use of the provided content or the products available through Portals, IDX, VOW, and/or Syndication. Recipients of this information shall not resell, redistribute, reproduce, modify, or otherwise copy any portion thereof without the expressed written consent of NCRMLS.
