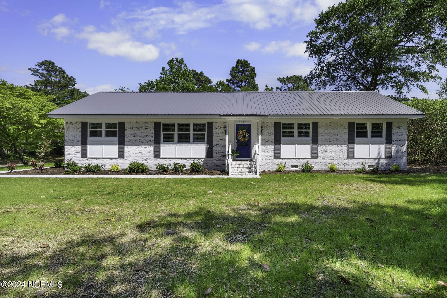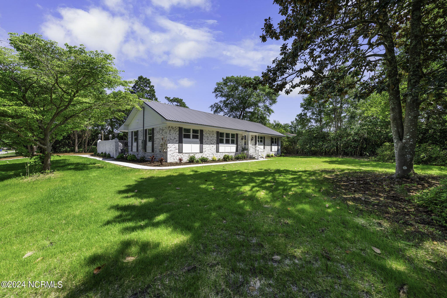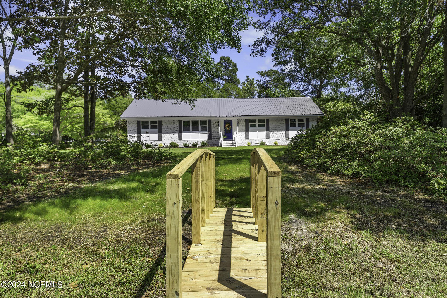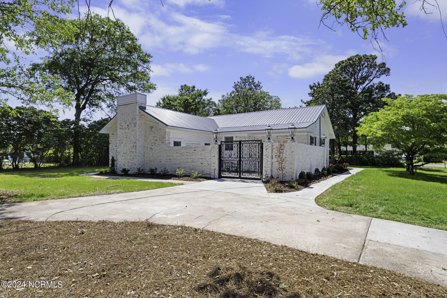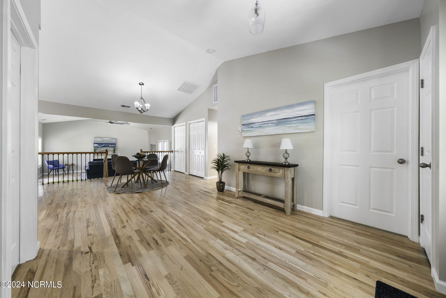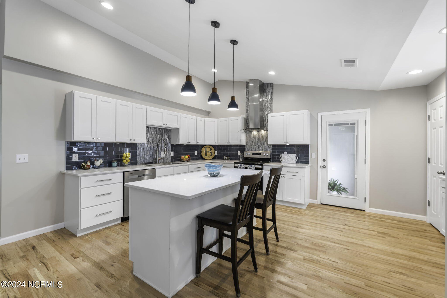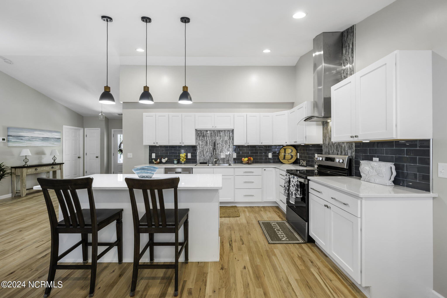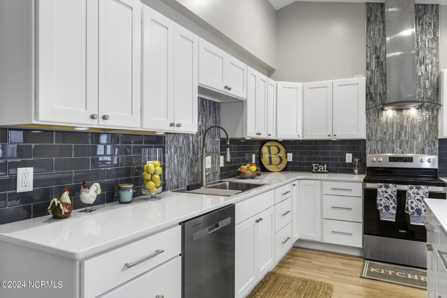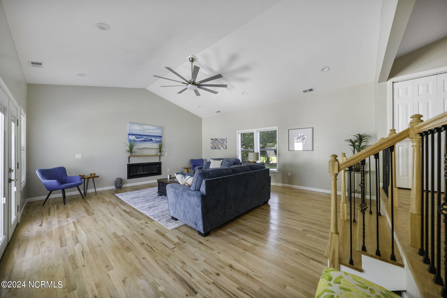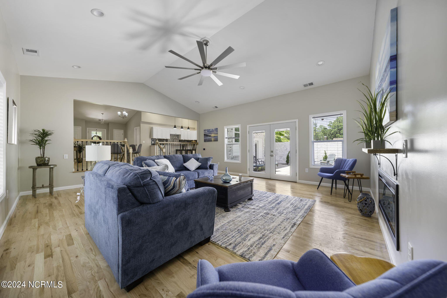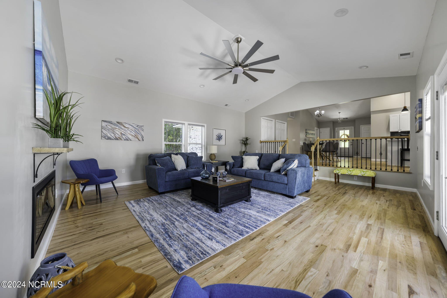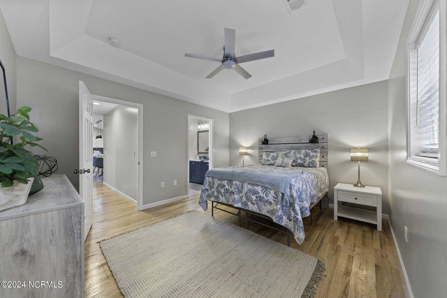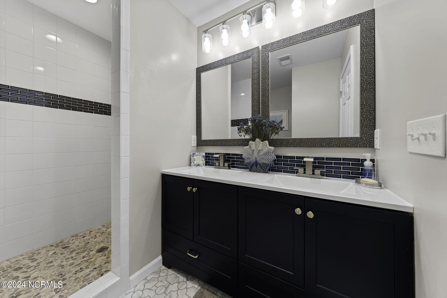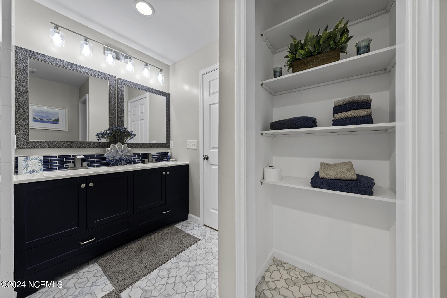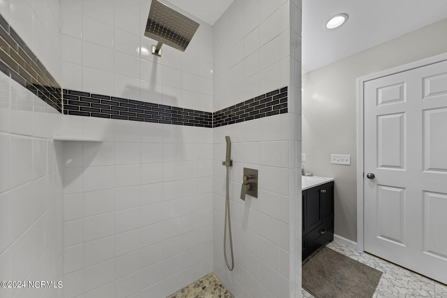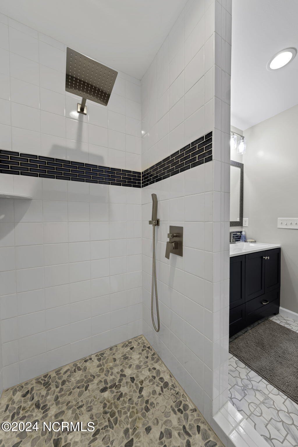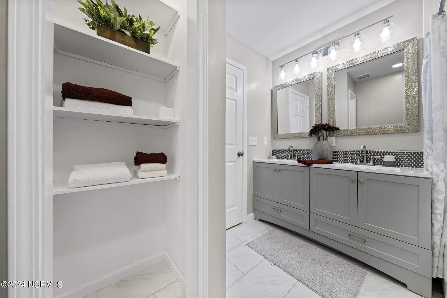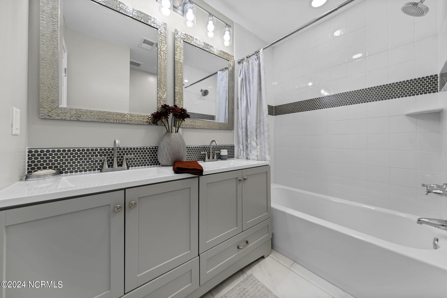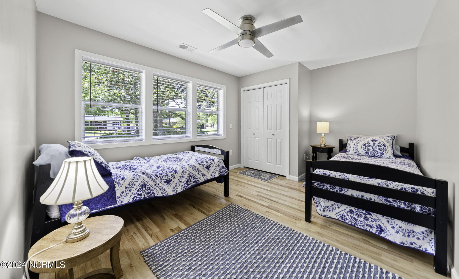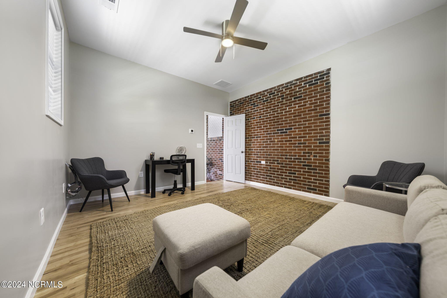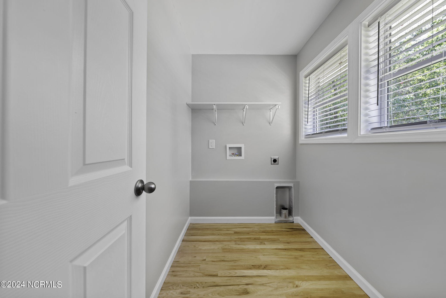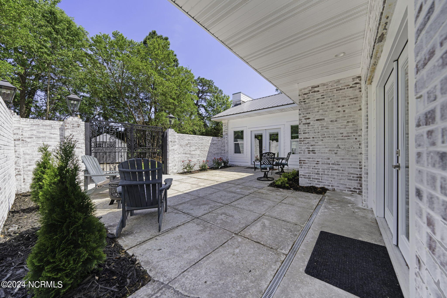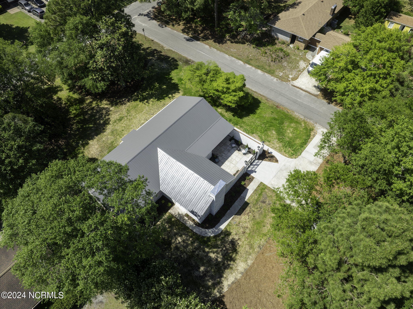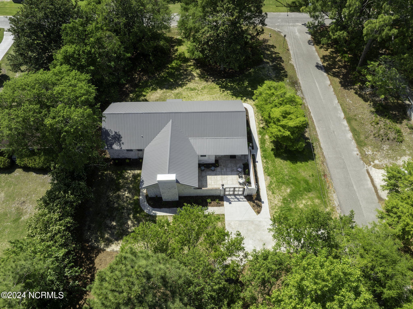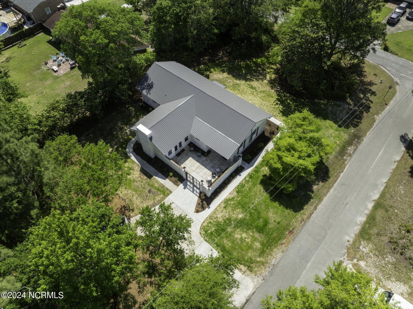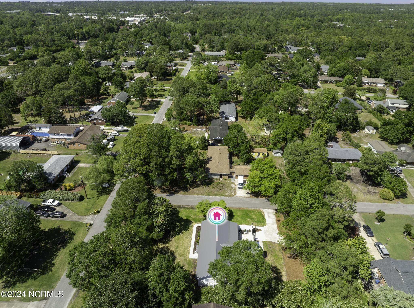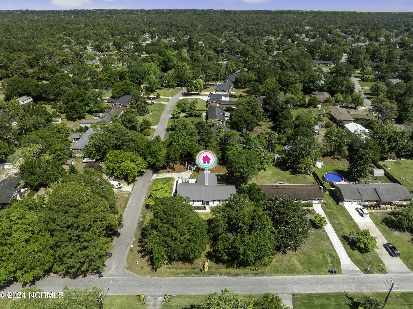3227 Chalmers Drive, Wilmington, NC 28409
- $525,000
- 3
- BD
- 2
- BA
- 2,174
- SqFt
- List Price
- $525,000
- Status
- PENDING WITH SHOWINGS
- MLS#
- 100441635
- Days on Market
- 18
- Year Built
- 1964
- Levels
- One
- Bedrooms
- 3
- Bathrooms
- 2
- Full-baths
- 2
- Living Area
- 2,174
- Acres
- 0.48
- Neighborhood
- Pine Valley Estates
- Stipulations
- None
Property Description
Step into elegance with this exquisite midtown marvel! Beyond its timeless facade lies a residence meticulously revitalized, boasting a blend of modern luxury and classic charm. Every inch of this home has been thoughtfully remodeled and is fully permitted to meet or exceed code. As you cross the threshold, be prepared to be impressed by the grandeur of the open layout, seamlessly connecting each space with an effortless flow. The kitchen stands as a testament to sophistication, with pristine white cabinets, stainless steel appliances, quartz countertops, and a central island. For the coffee connoisseur, a dedicated bar awaits. Find solace in the expansive family room, bathed in natural light, overlooking a secluded courtyard enclosed within ornate wrought iron gates, offering a serene retreat from the bustling cityscape. Retreat to the master bedroom boasting a vaulted ceiling complete with a large walk-in closet. The ensuite bathroom includes a double vanity and a luxuriant walk-in shower. While presented as a three-bedroom home, the possibilities are boundless with an additional flex room adjacent to the kitchen, followed by a bonus space awaiting your personal touch. This nearly half-acre lot is within the coveted Hoggard School District. This residence offers a rare opportunity to experience suburban sophistication at its finest. You cannot beat this location as we are only 15 minutes from Wrightsville Beach, Carolina Beach and Downtown Wilmington. Book your showing today!
Additional Information
- Taxes
- $1,681
- Appliances
- Vent Hood, Stove/Oven - Electric, Refrigerator, Dishwasher
- Interior Features
- Kitchen Island, Master Downstairs, 9Ft+ Ceilings, Tray Ceiling(s), Ceiling Fan(s), Pantry, Walk-in Shower
- Cooling
- Central Air
- Heating
- Heat Pump, Fireplace Insert, Electric
- Floors
- Concrete, Wood
- Foundation
- Block
- Roof
- Metal
- Exterior Finish
- Composition, Brick, Stone
- Lot Information
- Corner Lot
- Water
- Municipal Water
- Sewer
- Municipal Sewer
- Elementary School
- Holly Tree
- Middle School
- Roland Grise
- High School
- Hoggard
Mortgage Calculator
Listing courtesy of Bluecoast Realty Corporation.

Copyright 2024 NCRMLS. All rights reserved. North Carolina Regional Multiple Listing Service, (NCRMLS), provides content displayed here (“provided content”) on an “as is” basis and makes no representations or warranties regarding the provided content, including, but not limited to those of non-infringement, timeliness, accuracy, or completeness. Individuals and companies using information presented are responsible for verification and validation of information they utilize and present to their customers and clients. NCRMLS will not be liable for any damage or loss resulting from use of the provided content or the products available through Portals, IDX, VOW, and/or Syndication. Recipients of this information shall not resell, redistribute, reproduce, modify, or otherwise copy any portion thereof without the expressed written consent of NCRMLS.
