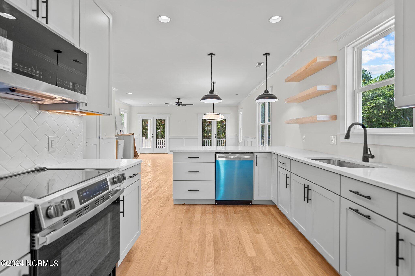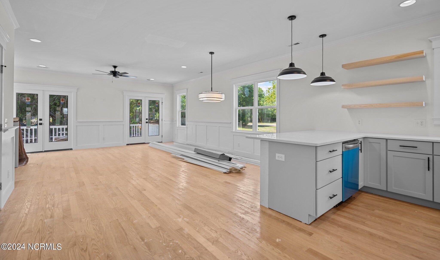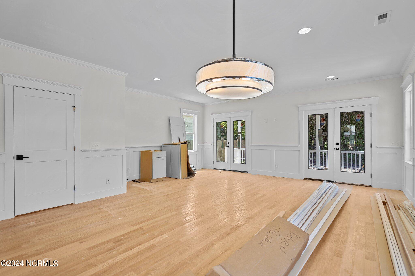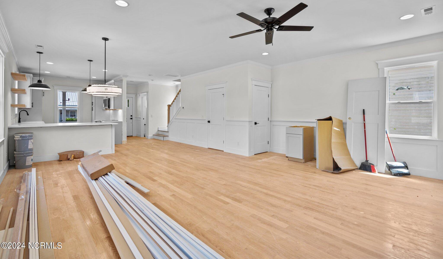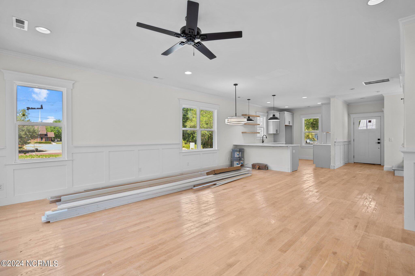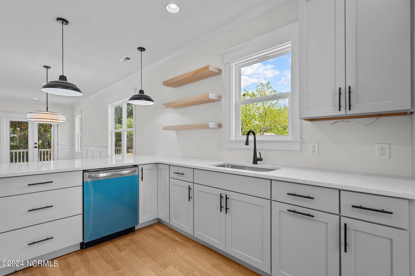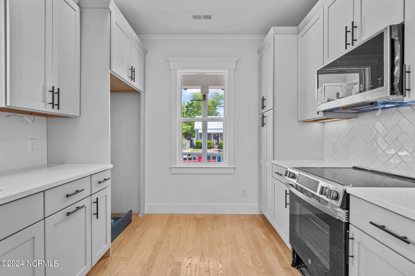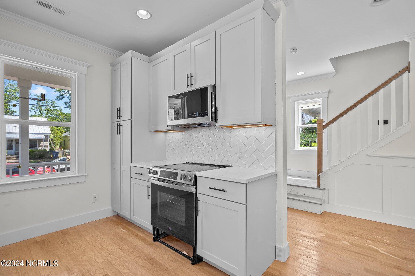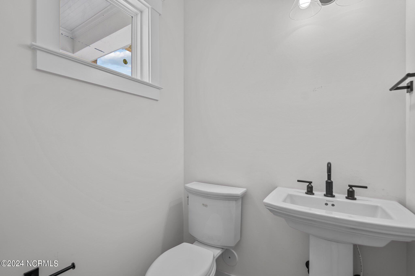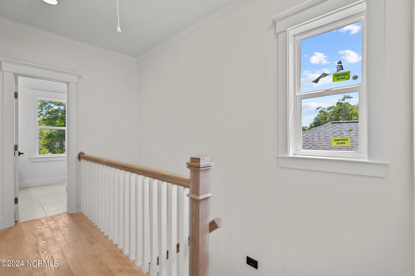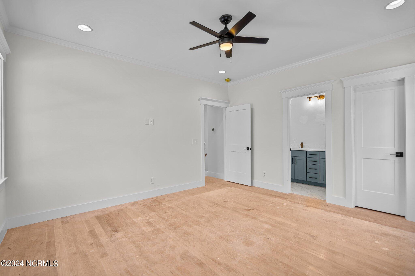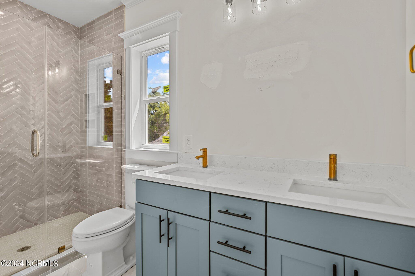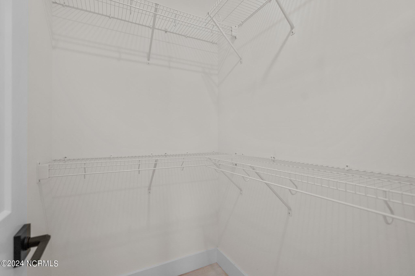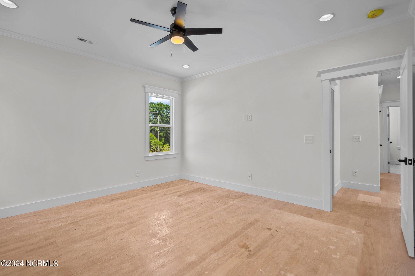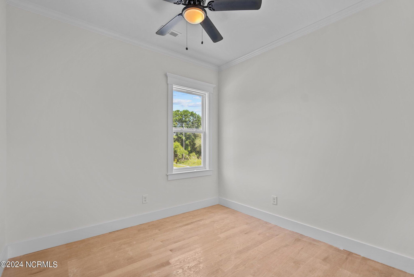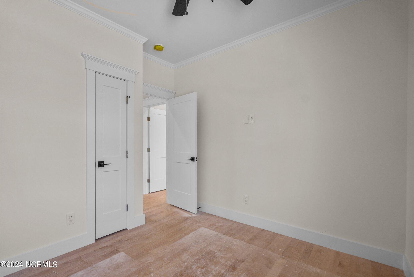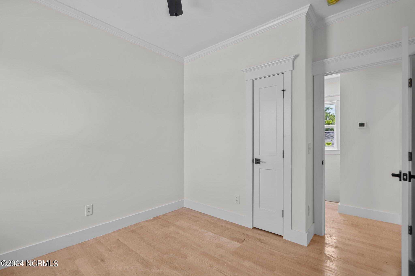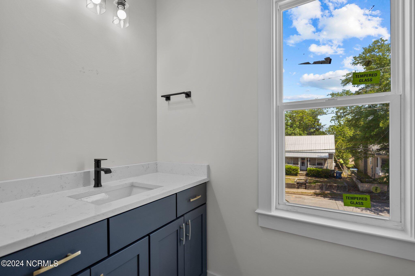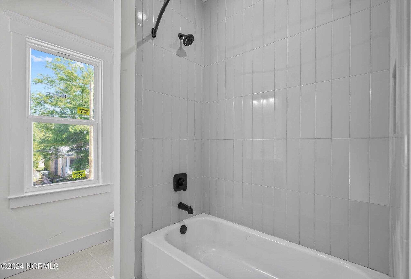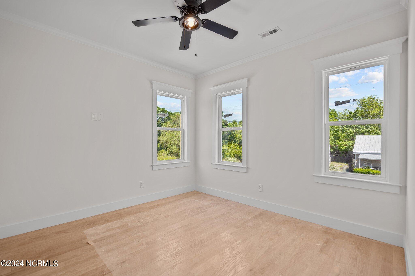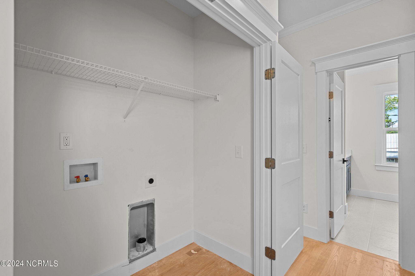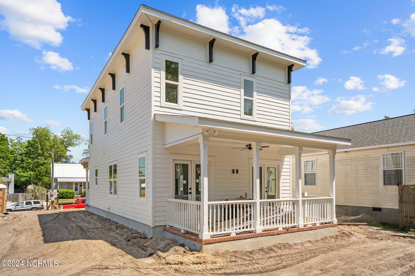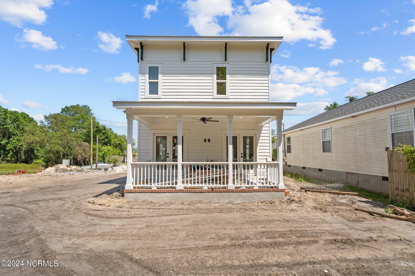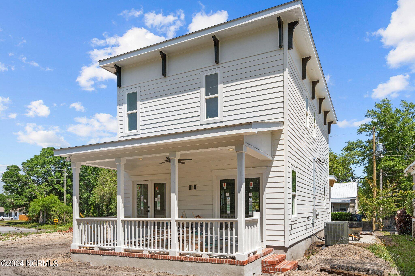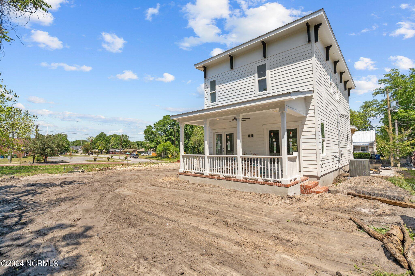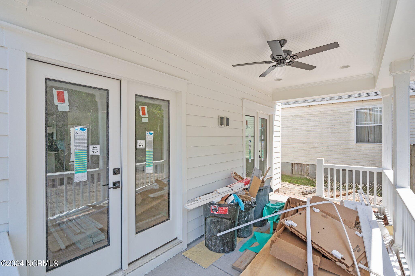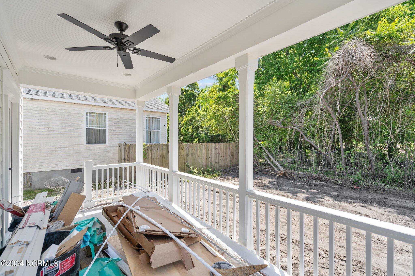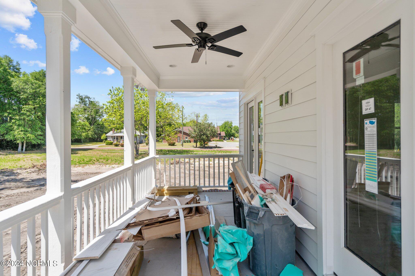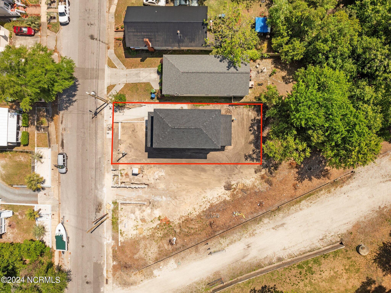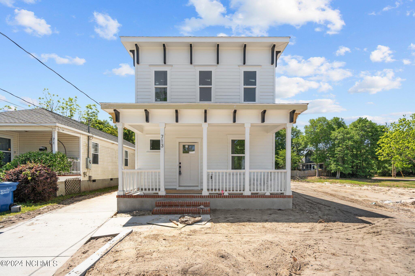713 N 8th Street, Wilmington, NC 28401
- $589,900
- 3
- BD
- 3
- BA
- 1,593
- SqFt
- List Price
- $589,900
- Status
- ACTIVE
- MLS#
- 100441945
- Days on Market
- 16
- Year Built
- 2024
- Levels
- Two
- Bedrooms
- 3
- Bathrooms
- 3
- Half-baths
- 1
- Full-baths
- 2
- Living Area
- 1,593
- Acres
- 0.07
- Neighborhood
- Not In Subdivision
- Stipulations
- None
Property Description
Excellent opportunity to own a gorgeous custom new construction home in the heart of downtown Wilmington just a few short blocks to the Brooklyn Arts District and a short stroll to the Live Oak Bank Pavilion and award-winning Riverwalk. This 1,593 square foot, 3 bedroom, 2.5 bathroom home exudes luxury and convenience with its gorgeous finished in place hardwood floors, stunning tile details, and premium features throughout. The seamless flow of an open floor plan welcomes gatherings, with a spacious living room, dining area, and well-appointed kitchen ideal for entertaining with its gorgeous exposed wood floating shelves, beautiful tiled backsplash, stainless steel appliances, Craftsman style solid wood soft-close cabinets, and a bar overhang for additional seating. Off the dining area, step outside to the rear covered porch, where you can unwind in the evenings with friends and family after a fun day exploring downtown Wilmington. The backyard overlooks the old railroad tracks which are set to transform into a future park and green space, promising a scenic retreat right at your doorstep. Upstairs, you'll find the impressive master suite with a large walk-in closet and en suite bathroom featuring double sinks, granite countertops, and a gorgeous tiled walk-in shower. Two additional bedrooms, the second full bathroom with a beautiful tiled shower/tub, and the laundry space complete the second floor. This prime location is only steps to the infamous One Tree Hill Bridge and conveniently located a few short blocks to numerous dining, shopping, and entertainment options. Call today to make this stunning new construction home yours!
Additional Information
- Available Amenities
- No Amenities
- Appliances
- Stove/Oven - Electric, Microwave - Built-In, Dishwasher
- Interior Features
- 9Ft+ Ceilings, Ceiling Fan(s), Walk-in Shower, Walk-In Closet(s)
- Cooling
- Central Air
- Heating
- Heat Pump, Electric, Forced Air
- Floors
- Tile, Wood
- Foundation
- Slab
- Roof
- Architectural Shingle
- Exterior Finish
- Fiber Cement
- Exterior Features
- None
- Lot Information
- Open Lot
- Lot Water Features
- None
- Water
- Municipal Water
- Sewer
- Municipal Sewer
- Elementary School
- Snipes
- Middle School
- Williston
- High School
- New Hanover
Mortgage Calculator
Listing courtesy of Century 21 Vanguard.

Copyright 2024 NCRMLS. All rights reserved. North Carolina Regional Multiple Listing Service, (NCRMLS), provides content displayed here (“provided content”) on an “as is” basis and makes no representations or warranties regarding the provided content, including, but not limited to those of non-infringement, timeliness, accuracy, or completeness. Individuals and companies using information presented are responsible for verification and validation of information they utilize and present to their customers and clients. NCRMLS will not be liable for any damage or loss resulting from use of the provided content or the products available through Portals, IDX, VOW, and/or Syndication. Recipients of this information shall not resell, redistribute, reproduce, modify, or otherwise copy any portion thereof without the expressed written consent of NCRMLS.



