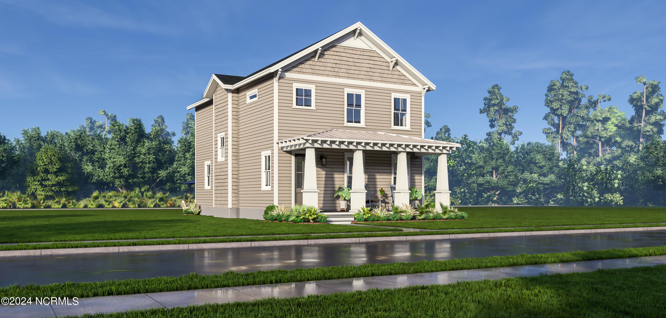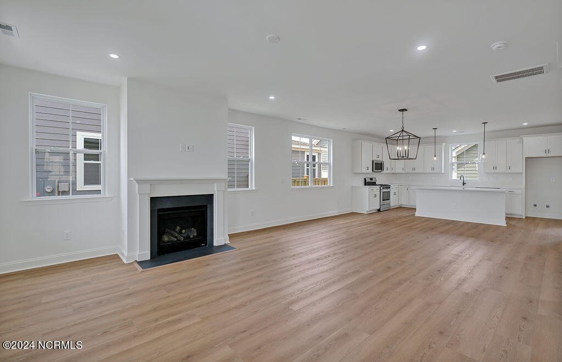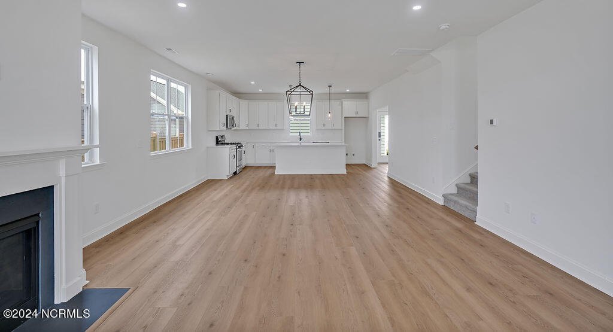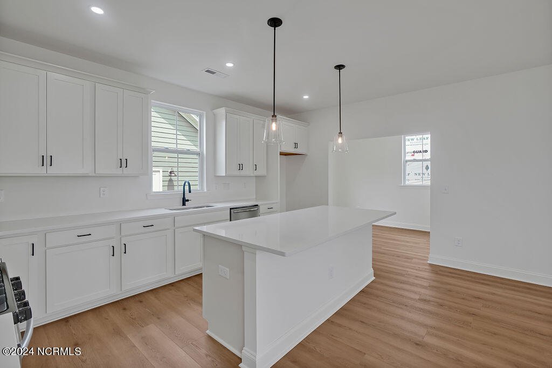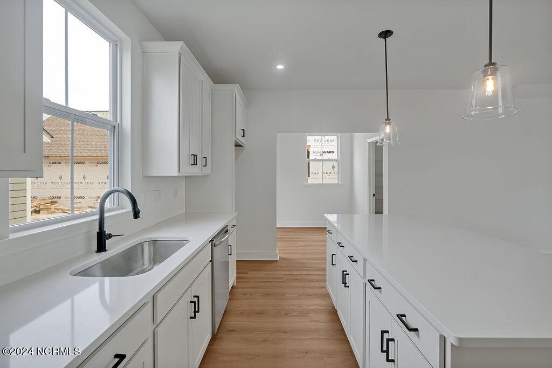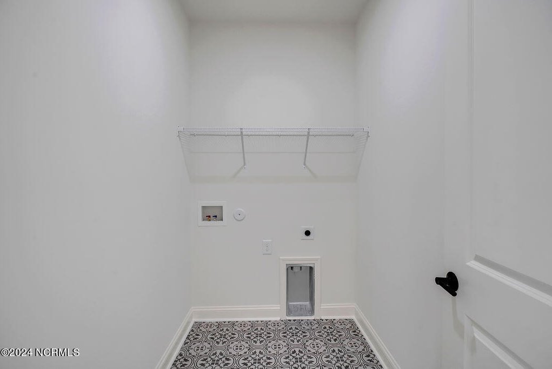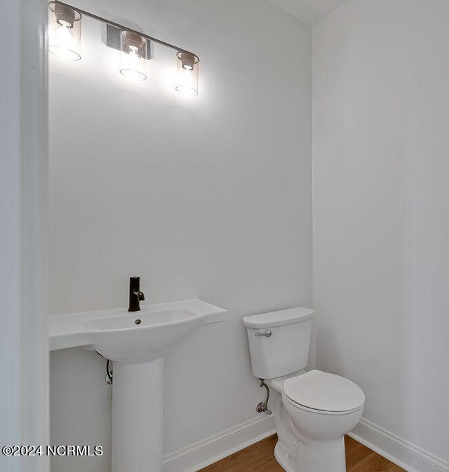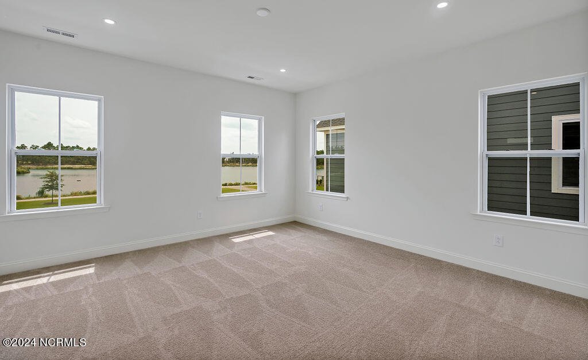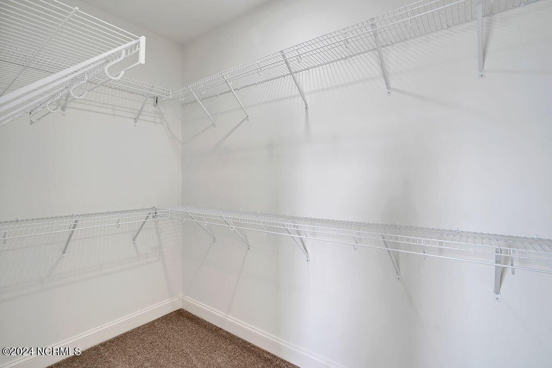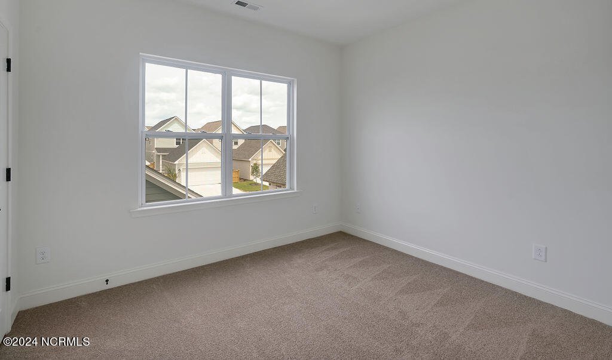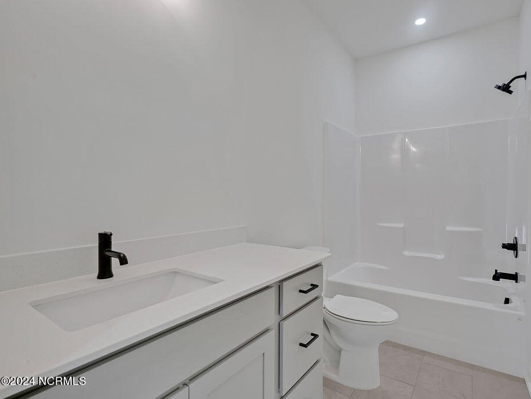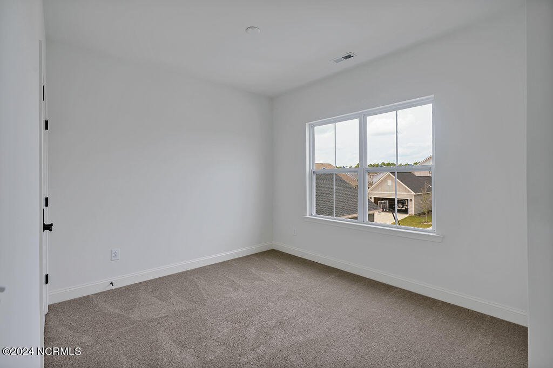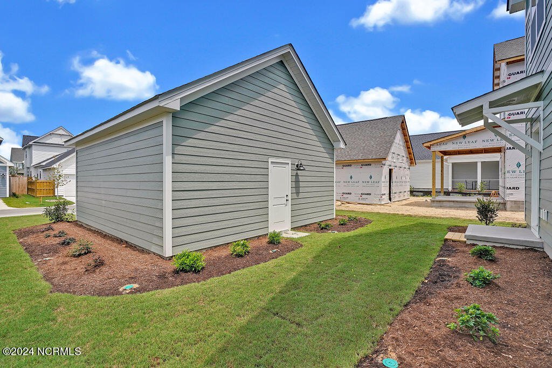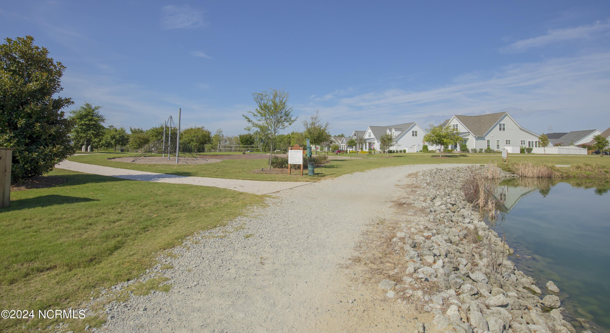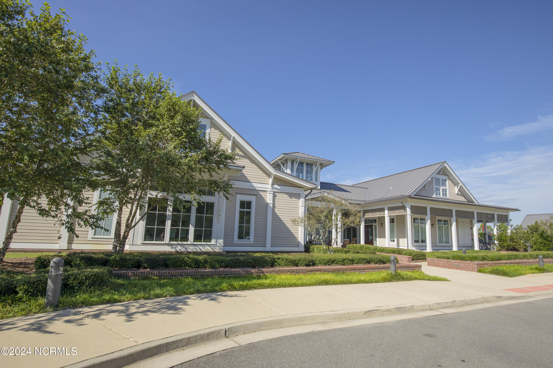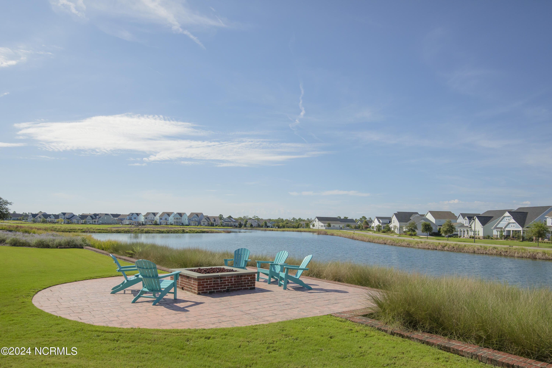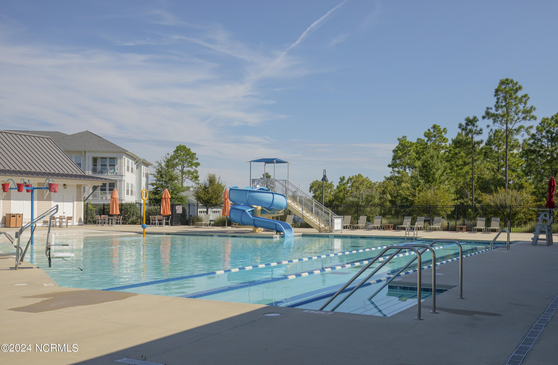1134 Trisail Terrace, Wilmington, NC 28412
- $482,550
- 3
- BD
- 3
- BA
- 1,971
- SqFt
- List Price
- $482,550
- Status
- ACTIVE
- MLS#
- 100442798
- Days on Market
- 15
- Year Built
- 2024
- Levels
- Two
- Bedrooms
- 3
- Bathrooms
- 3
- Half-baths
- 1
- Full-baths
- 2
- Living Area
- 1,971
- Acres
- 0.13
- Neighborhood
- Riverlights
- Stipulations
- None
Property Description
ALL Design Selections can still be customized by the buyer and a rear covered back porch is included in the price! The Wake floorplan by New Leaf Builders lives large at 1,971 sq feet with 3 bedrooms, 2.5 baths and an open floor plan. This home is the definition of southern living. Taking design inspiration from a classic farmhouse, this home features a spacious front porch and an optional back porch. The main floor boasts a large open-concept living room and kitchen with space for a dining table to connect the two spaces. Imagine yourself curled up by the fire as the smell of a home cooked meal fills the room — this house is large on living. The second floor features 2 bedrooms and a primary suite with a spacious primary bathroom with a walk-in closet. This is a home that you can grow old with.
Additional Information
- HOA (annual)
- $1,620
- Available Amenities
- Boat Dock, Clubhouse, Community Pool, Dog Park, Fitness Center, Jogging Path, Maint - Comm Areas, Park, Picnic Area, Playground, Restaurant, Sidewalk, Street Lights, Trail(s)
- Appliances
- Wall Oven, Vent Hood, Stove/Oven - Gas, Stove/Oven - Electric, Microwave - Built-In, Disposal, Dishwasher, Cooktop - Gas, Cooktop - Electric, Convection Oven
- Interior Features
- Kitchen Island, 9Ft+ Ceilings, Pantry, Walk-in Shower, Walk-In Closet(s)
- Cooling
- Central Air
- Heating
- Electric, Heat Pump
- Floors
- LVT/LVP, Carpet, Laminate, Tile, Wood
- Foundation
- Raised, Slab
- Roof
- Architectural Shingle
- Exterior Finish
- Fiber Cement
- Exterior Features
- Irrigation System
- Utilities
- Community Water, Natural Gas Available
- Lot Water Features
- Waterfront Comm
- Sewer
- Community Sewer
- Elementary School
- Williams
- Middle School
- Myrtle Grove
- High School
- New Hanover
Mortgage Calculator
Listing courtesy of O'Shaughnessy New Homes Llc.

Copyright 2024 NCRMLS. All rights reserved. North Carolina Regional Multiple Listing Service, (NCRMLS), provides content displayed here (“provided content”) on an “as is” basis and makes no representations or warranties regarding the provided content, including, but not limited to those of non-infringement, timeliness, accuracy, or completeness. Individuals and companies using information presented are responsible for verification and validation of information they utilize and present to their customers and clients. NCRMLS will not be liable for any damage or loss resulting from use of the provided content or the products available through Portals, IDX, VOW, and/or Syndication. Recipients of this information shall not resell, redistribute, reproduce, modify, or otherwise copy any portion thereof without the expressed written consent of NCRMLS.
