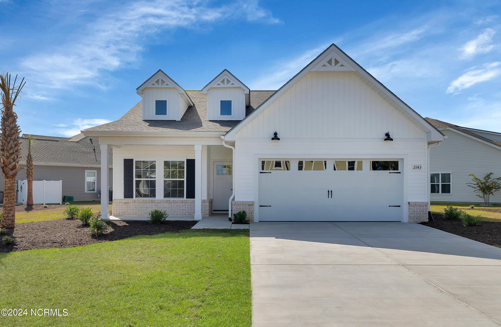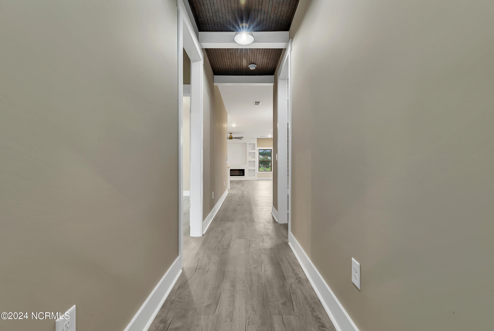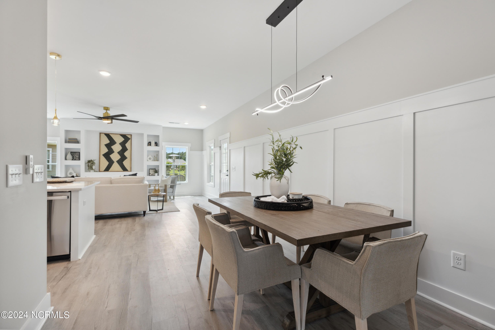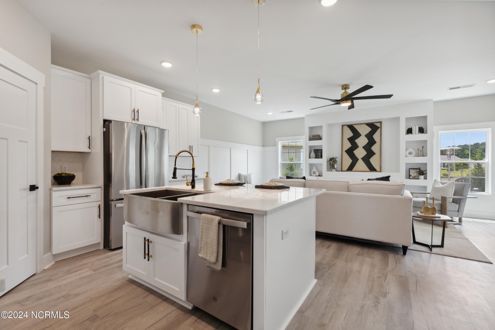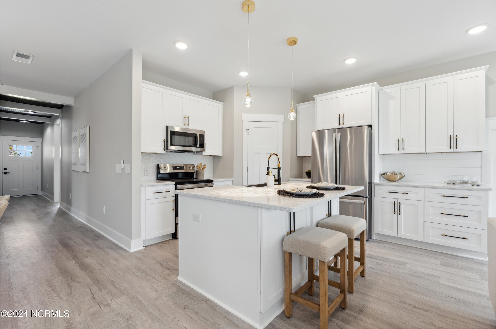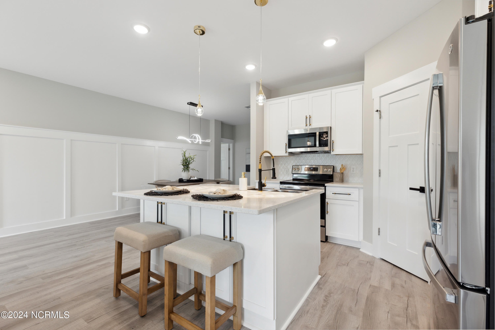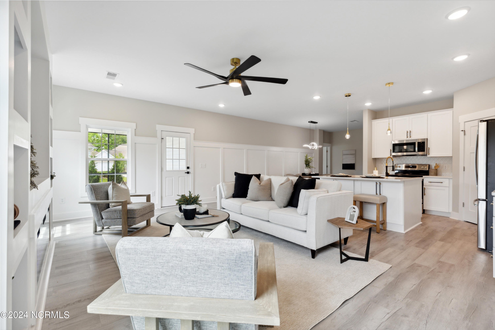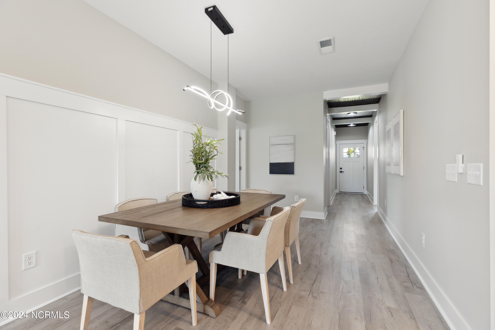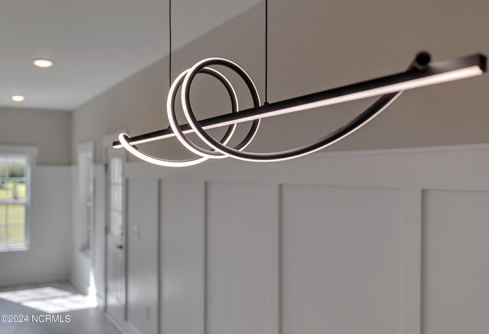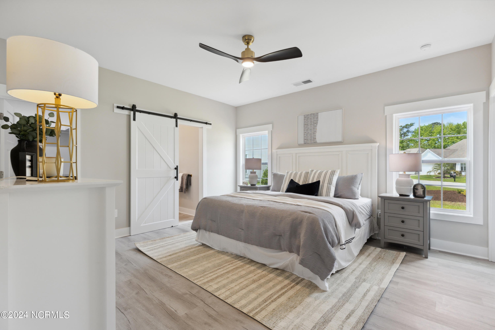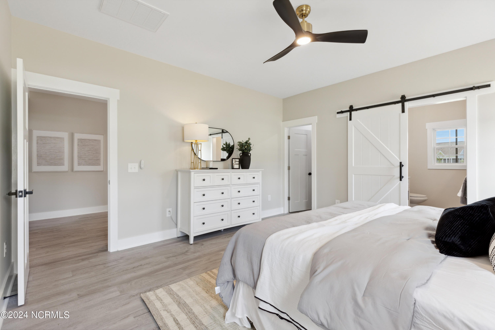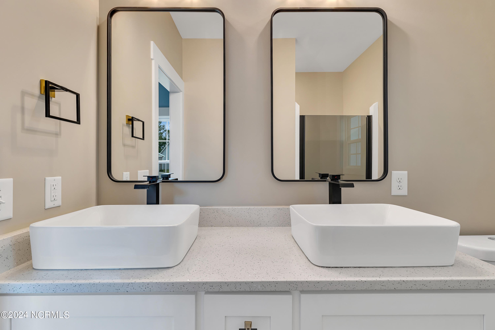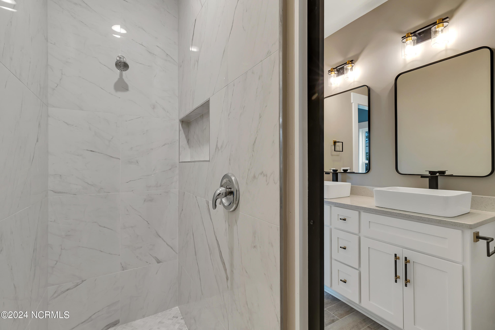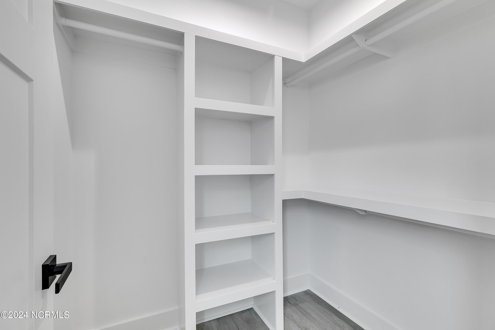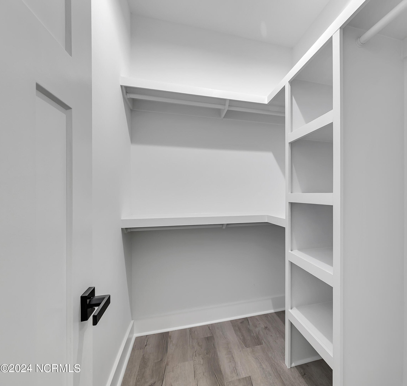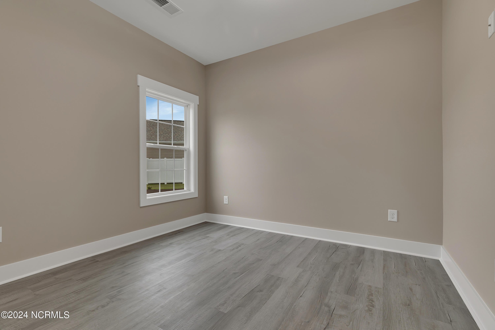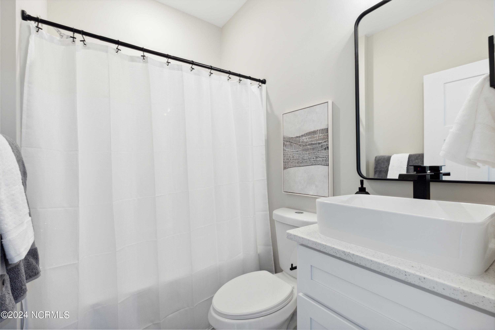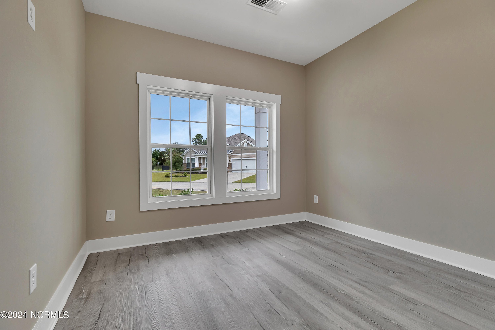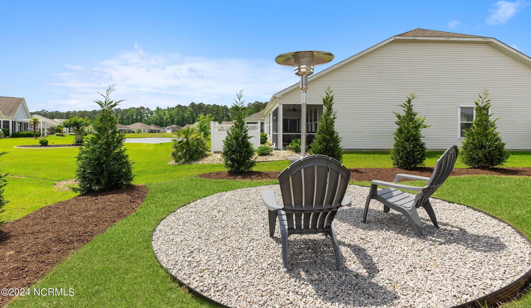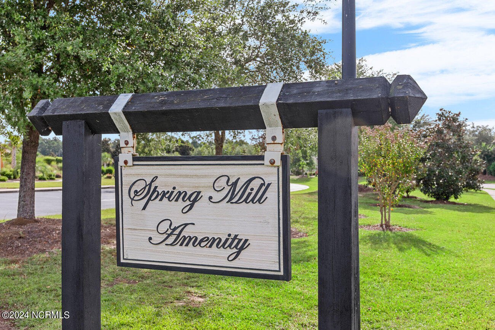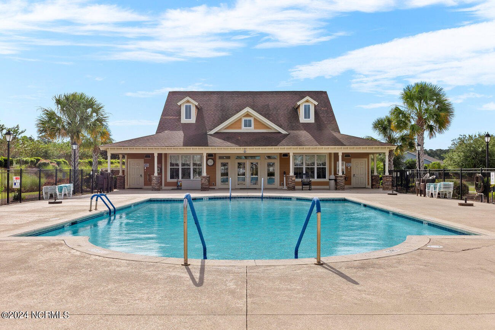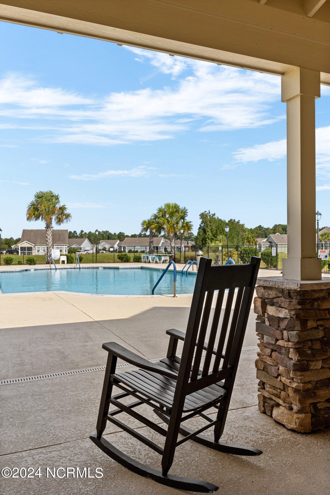2143 Stonecrest Drive NW, Calabash, NC 28467
- $389,000
- 3
- BD
- 2
- BA
- 1,579
- SqFt
- List Price
- $389,000
- Status
- ACTIVE
- MLS#
- 100442799
- Price Change
- ▼ $10,000 1715753249
- Days on Market
- 15
- Year Built
- 2024
- Levels
- One
- Bedrooms
- 3
- Bathrooms
- 2
- Full-baths
- 2
- Living Area
- 1,579
- Acres
- 0.28
- Neighborhood
- Spring Mill
- Stipulations
- None
Property Description
Welcome home to 2143 Stonecrest Drive. Rare opportunity to purchase a new constructed home with tasteful custom detail. Schedule your showing today!! Custom built home located in Spring Mill Plantation. Perfectly situated between North Carolina's best beaches and the South Carolina state line - where you will find endless restaurants, shopping and a level one trauma center. This home is loaded with upgrades offering 1579+/ - sq. ft. of living space, 3 bedrooms, 2 bathrooms PLUS a 2 car garage on approximately .28 of an acre. Imagine peaceful afternoons spent enjoying the large screened in porch overlooking the pond. Open concept floor plan. Stainless steel appliances, walk-in pantry with custom shelving, luxury vinyl flooring, flush mount lighting and quartz countertops in the kitchen. You will love the openness and attention to detail throughout this home. Kitchen has a large island with an overhang for seating. Spacious dining area, extensive custom built in bookcase in the living area with built in custom lighting and an electric fireplace. Oversized master en-suite with two large walk in closets. You will feel like your home is a spa with the STUNNING Marble and ceramic tiled walk-in shower with custom upgraded lighting niche. Double vanity with vessel sinks. Drop station at garage entry FEATURING a real brick wall to match that of the exterior. Every detail throughout this home will leave you in awe. The Spring Mill Plantation offers a pool, gym and a clubhouse. The neighborhood itself is well established and meticulously maintained.
Additional Information
- HOA (annual)
- $1,334
- Available Amenities
- Clubhouse, Community Pool, Fitness Center, Maint - Comm Areas, Maint - Roads, Management, Master Insure, Street Lights
- Appliances
- Stove/Oven - Electric, Refrigerator, Microwave - Built-In, Ice Maker, Disposal, Dishwasher
- Interior Features
- Kitchen Island, 9Ft+ Ceilings, Tray Ceiling(s), Ceiling Fan(s), Pantry, Walk-in Shower, Walk-In Closet(s)
- Cooling
- Central Air
- Heating
- Electric, Heat Pump
- Floors
- LVT/LVP, Tile
- Foundation
- Slab
- Roof
- Architectural Shingle
- Exterior Finish
- Brick, Vinyl Siding
- Lot Information
- Corner Lot
- Waterfront
- Yes
- Lot Water Features
- None
- Water
- Municipal Water
- Sewer
- Municipal Sewer
- Elementary School
- Jessie Mae Monroe
- Middle School
- Shallotte
- High School
- West Brunswick
Mortgage Calculator
Listing courtesy of Keller Williams Innovate-Oib Mainland.

Copyright 2024 NCRMLS. All rights reserved. North Carolina Regional Multiple Listing Service, (NCRMLS), provides content displayed here (“provided content”) on an “as is” basis and makes no representations or warranties regarding the provided content, including, but not limited to those of non-infringement, timeliness, accuracy, or completeness. Individuals and companies using information presented are responsible for verification and validation of information they utilize and present to their customers and clients. NCRMLS will not be liable for any damage or loss resulting from use of the provided content or the products available through Portals, IDX, VOW, and/or Syndication. Recipients of this information shall not resell, redistribute, reproduce, modify, or otherwise copy any portion thereof without the expressed written consent of NCRMLS.
