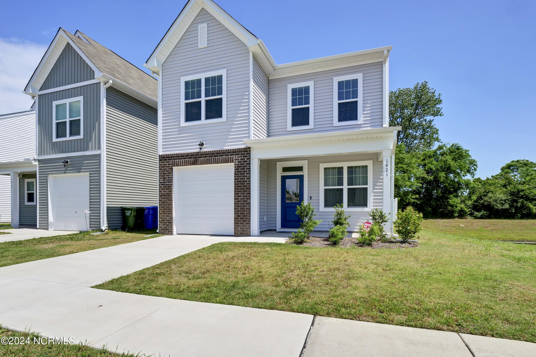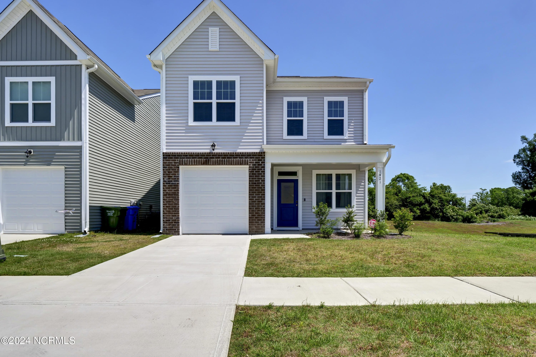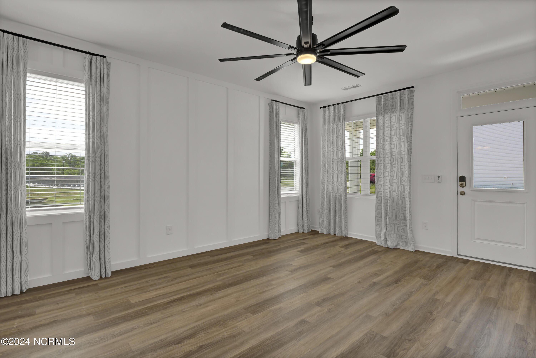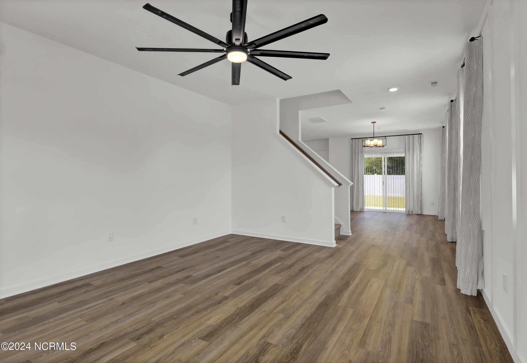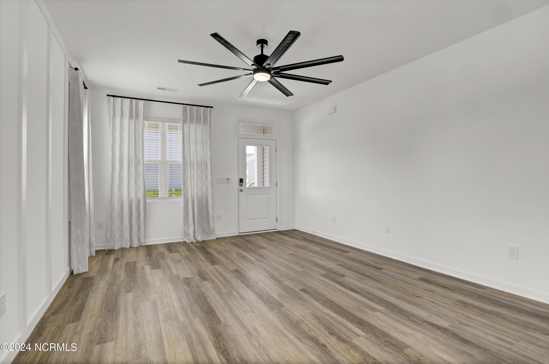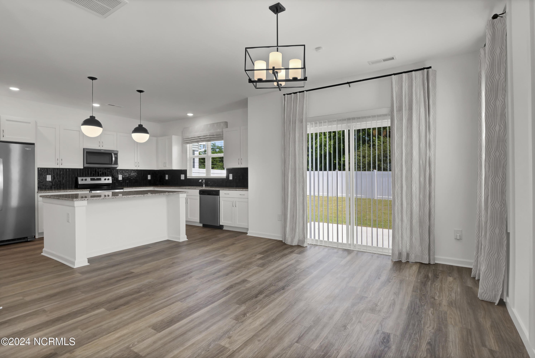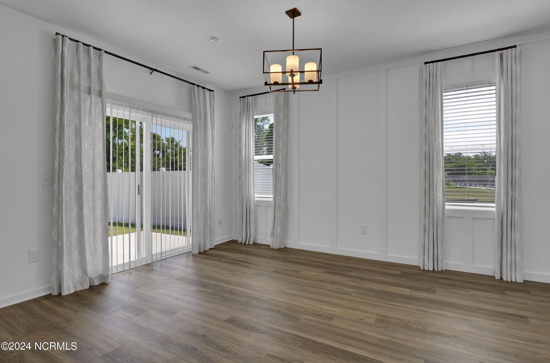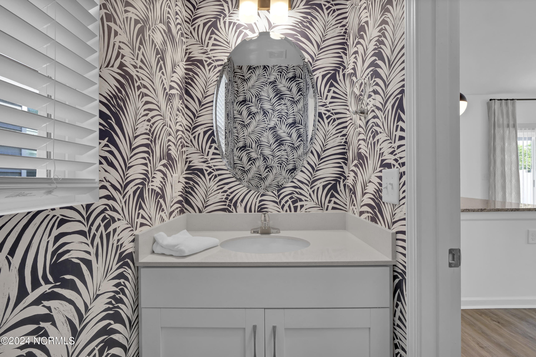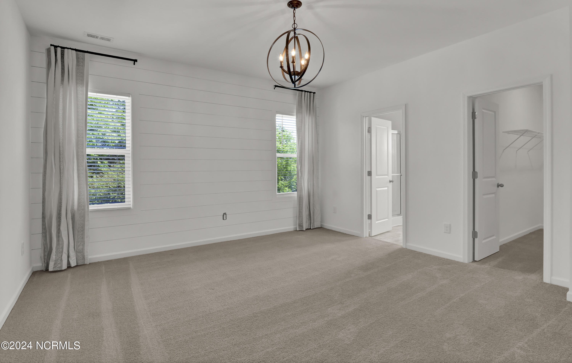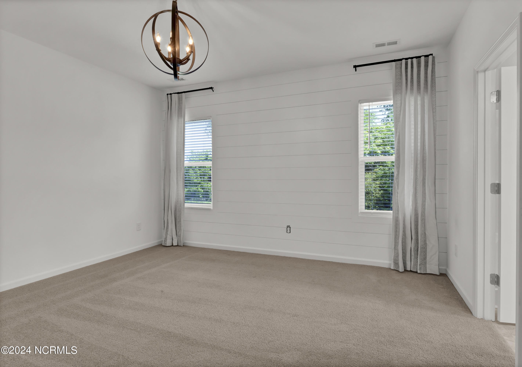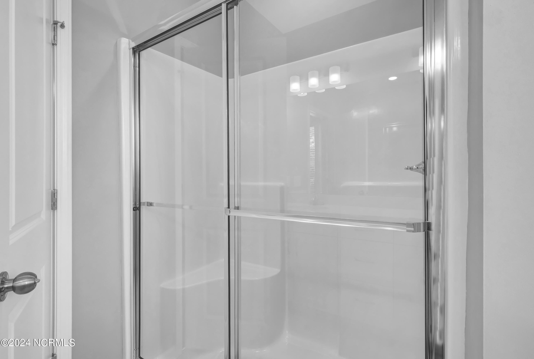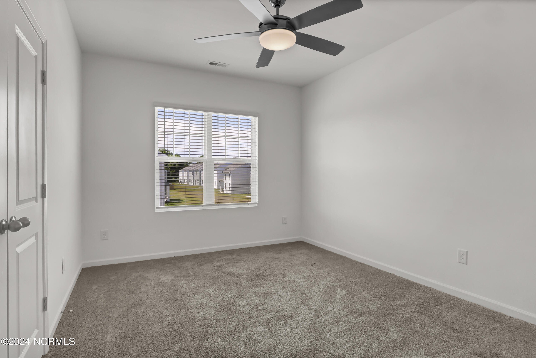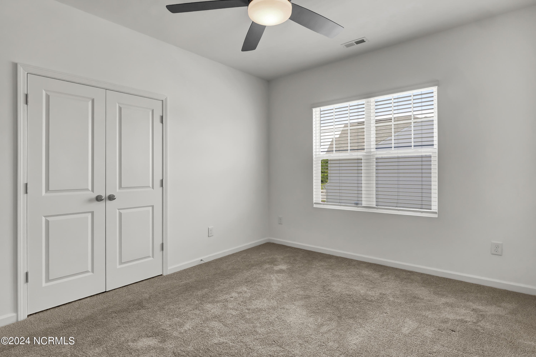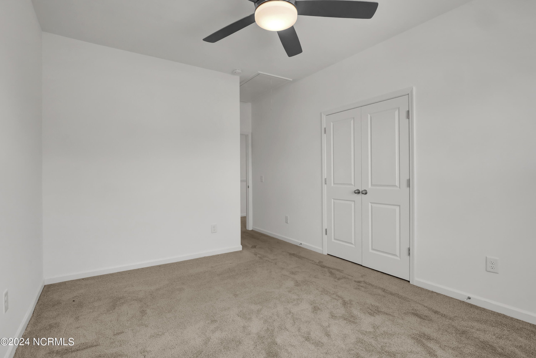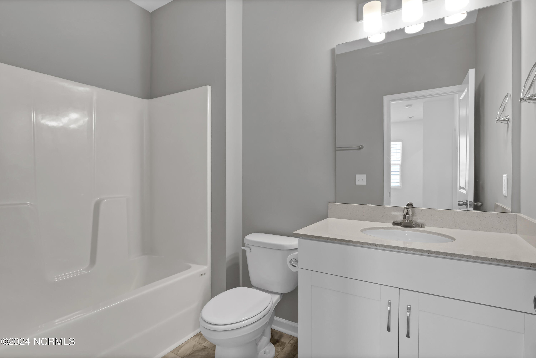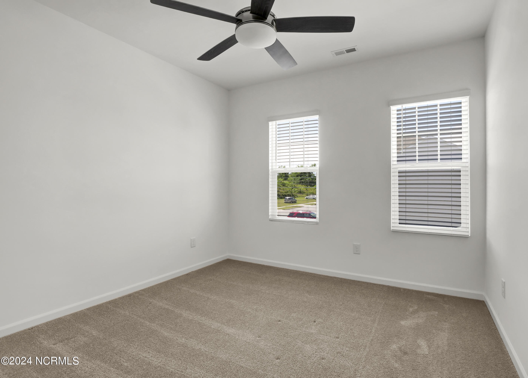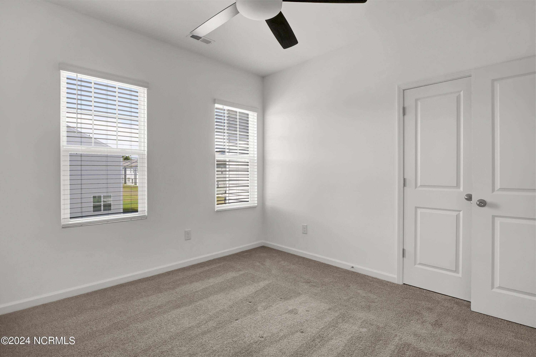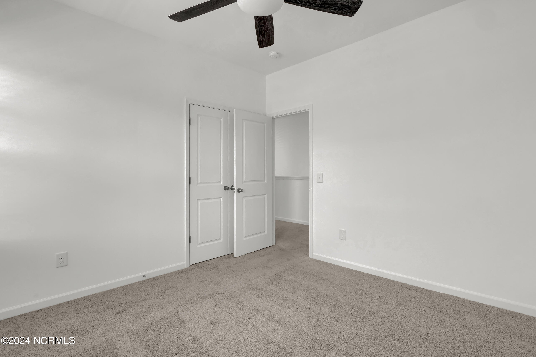1421 Creekfront Drive, Wilmington, NC 28401
- $329,000
- 3
- BD
- 3
- BA
- 1,733
- SqFt
- Sold Price
- $329,000
- List Price
- $345,990
- Status
- CLOSED
- MLS#
- 100442962
- Closing Date
- May 17, 2024
- Days on Market
- 14
- Year Built
- 2022
- Levels
- Two
- Bedrooms
- 3
- Bathrooms
- 3
- Half-baths
- 1
- Full-baths
- 2
- Living Area
- 1,733
- Acres
- 0.08
- Neighborhood
- Clarendon Park
- Stipulations
- None
Property Description
Welcome to this inviting McKee Homes' model home, nestled in the vibrant core of Wilmington, just minutes from Historic Downtown. This 3-bedroom, 2.5-bathroom residence embodies modern living with its spacious layout and contemporary design. Upon entry, you'll be welcomed into a living room with board and batten accent trim seamlessly connected to the dining area and a dream kitchen. Adorned with sleek white cabinetry, tile backsplash and a generous granite island, the kitchen is as stylish as it is functional. Upstairs, the owner's retreat, which is accented with shiplap, provides a haven of comfort, featuring a bathroom complete with dual sinks, a spa-like shower, and a roomy walk-in closet. The home effortlessly combines style and functionality, boasting a convenient laundry room and a well-appointed guest bathroom. Step outside to discover the fenced-in backyard, offering privacy and ample space for outdoor enjoyment. All appliances and window treatments are included for a smooth transition into your new home. With its prime location, modern amenities, and thoughtful details, don't miss the opportunity to make this residence your own. Additionally, the house features a Taexx pest defense system and CPI security for enhanced peace of mind.
Additional Information
- Taxes
- $325
- HOA (annual)
- $420
- Available Amenities
- Maint - Comm Areas, Maint - Roads, Sidewalk
- Appliances
- Washer, Stove/Oven - Electric, Refrigerator, Microwave - Built-In, Dryer, Disposal, Dishwasher
- Interior Features
- Solid Surface, 9Ft+ Ceilings, Ceiling Fan(s), Pantry, Walk-in Shower, Walk-In Closet(s)
- Cooling
- Central Air
- Heating
- Heat Pump, Electric
- Floors
- LVT/LVP, Carpet, Vinyl
- Foundation
- Slab
- Roof
- Architectural Shingle
- Exterior Finish
- Vinyl Siding
- Waterfront
- Yes
- Lot Water Features
- None
- Water
- Municipal Water
- Sewer
- Municipal Sewer
- Elementary School
- Snipes
- Middle School
- Williston
- High School
- New Hanover
Mortgage Calculator
Listing courtesy of Coldwell Banker Sea Coast Advantage-Cb. Selling Office: .

Copyright 2024 NCRMLS. All rights reserved. North Carolina Regional Multiple Listing Service, (NCRMLS), provides content displayed here (“provided content”) on an “as is” basis and makes no representations or warranties regarding the provided content, including, but not limited to those of non-infringement, timeliness, accuracy, or completeness. Individuals and companies using information presented are responsible for verification and validation of information they utilize and present to their customers and clients. NCRMLS will not be liable for any damage or loss resulting from use of the provided content or the products available through Portals, IDX, VOW, and/or Syndication. Recipients of this information shall not resell, redistribute, reproduce, modify, or otherwise copy any portion thereof without the expressed written consent of NCRMLS.
