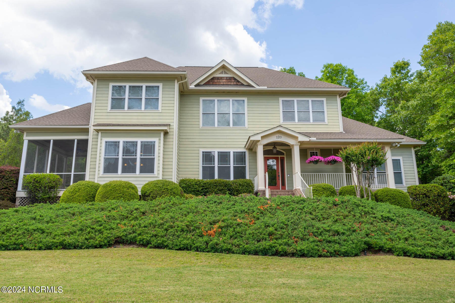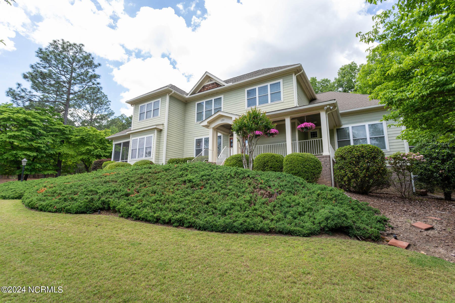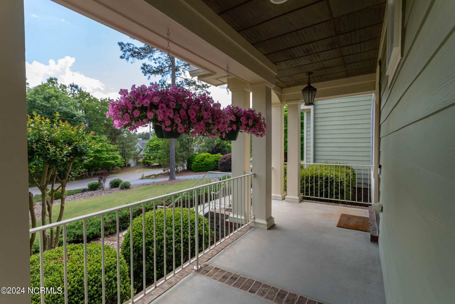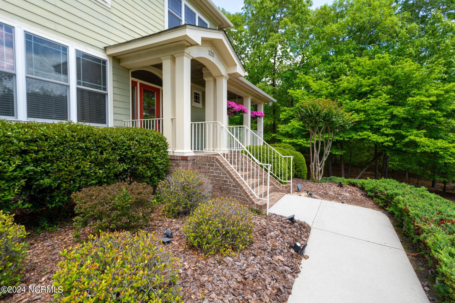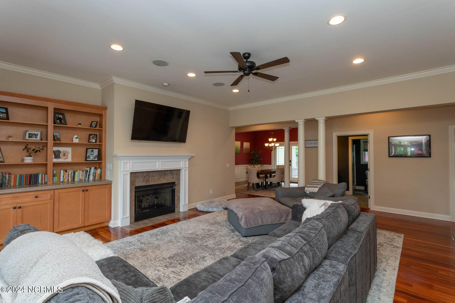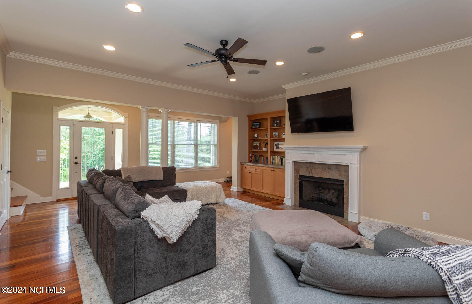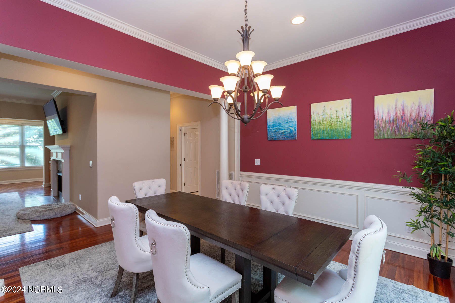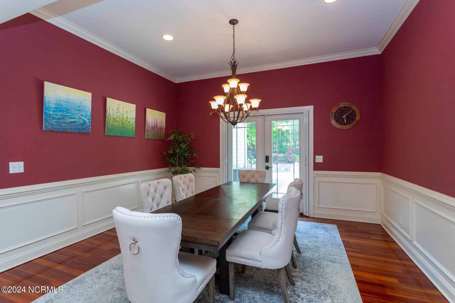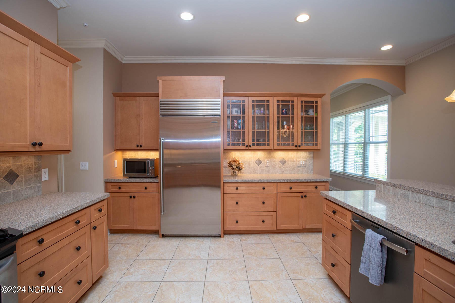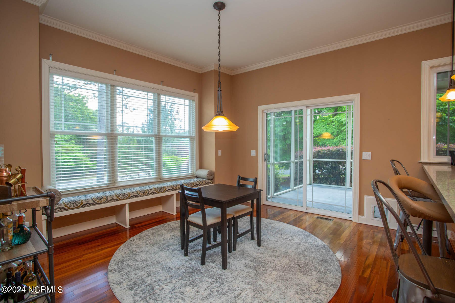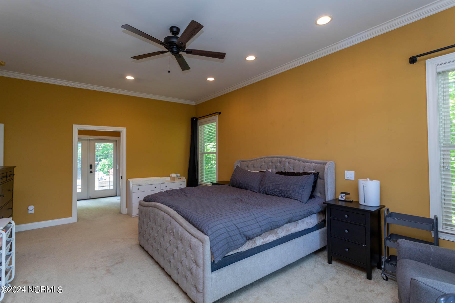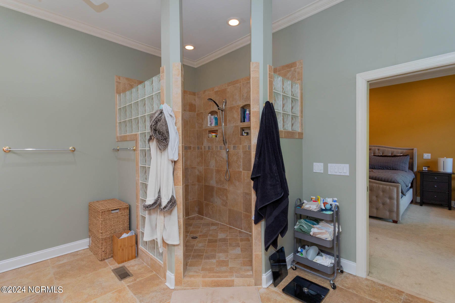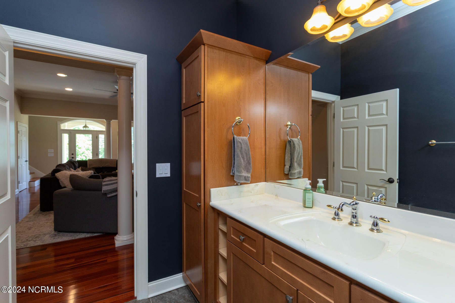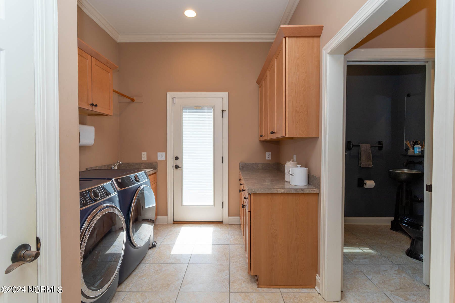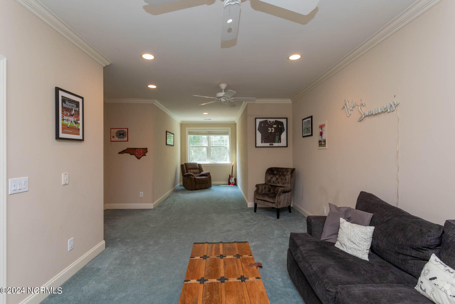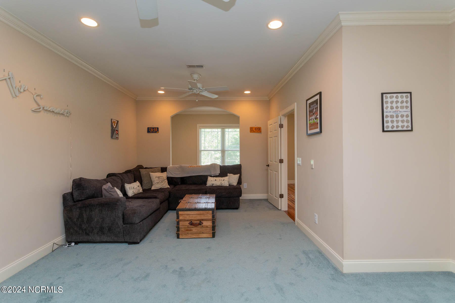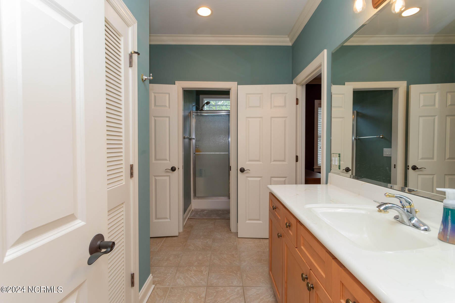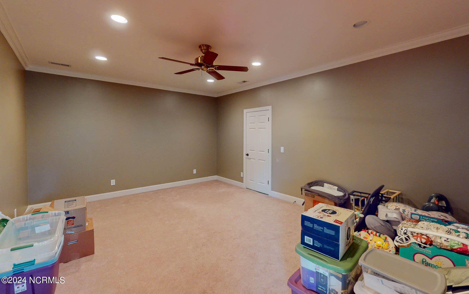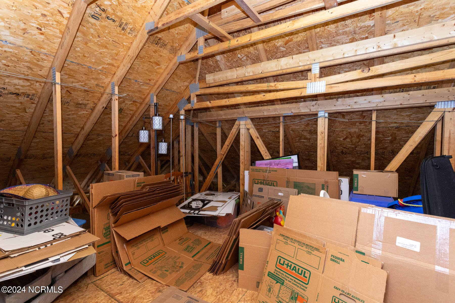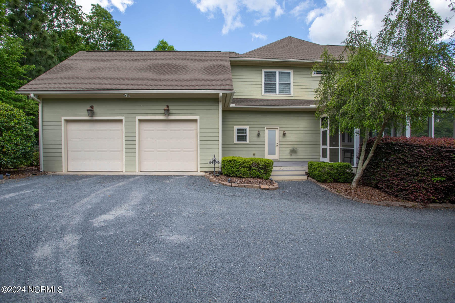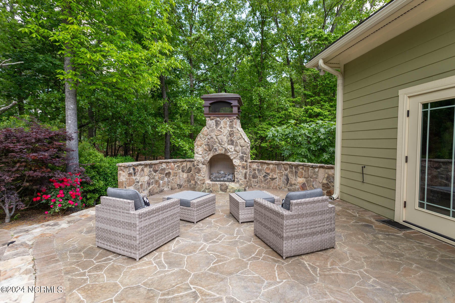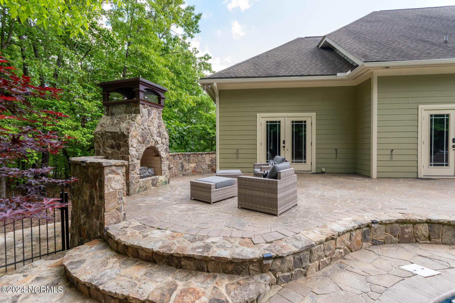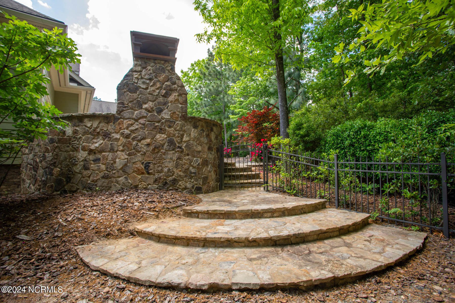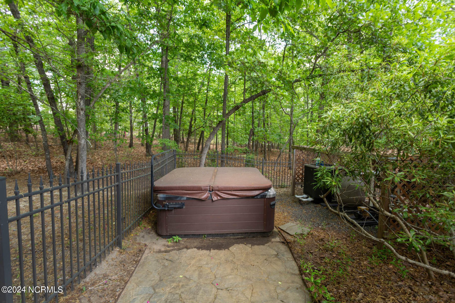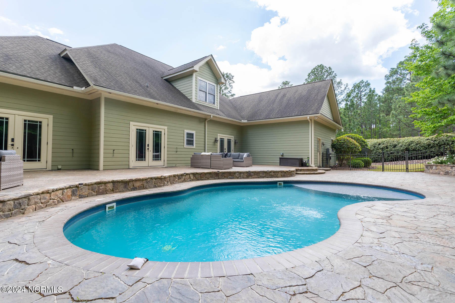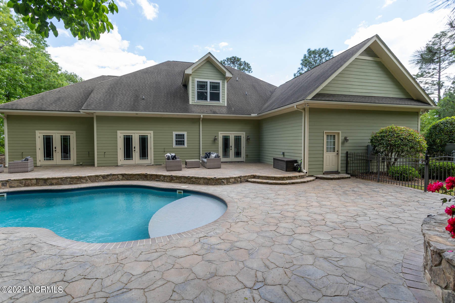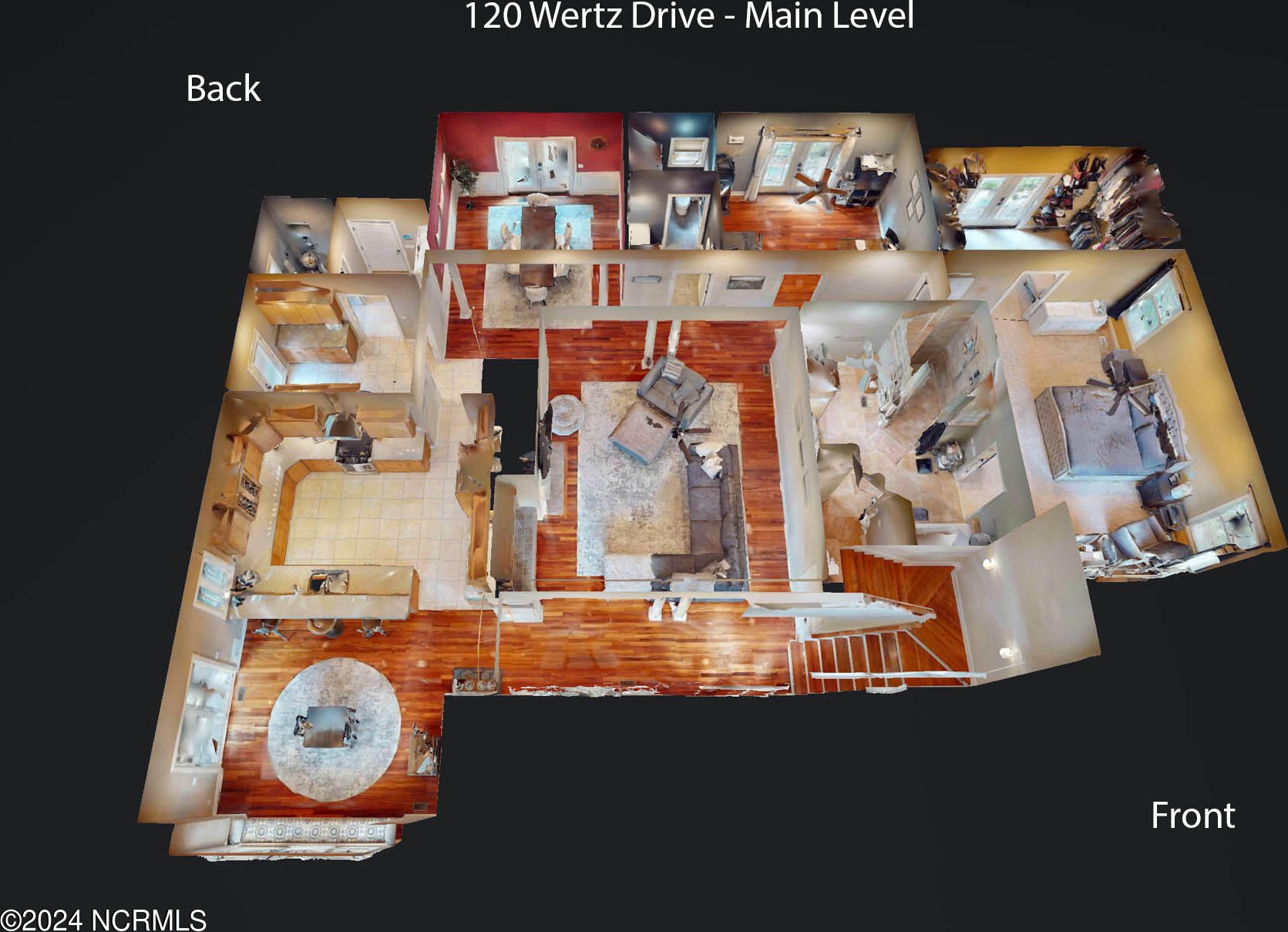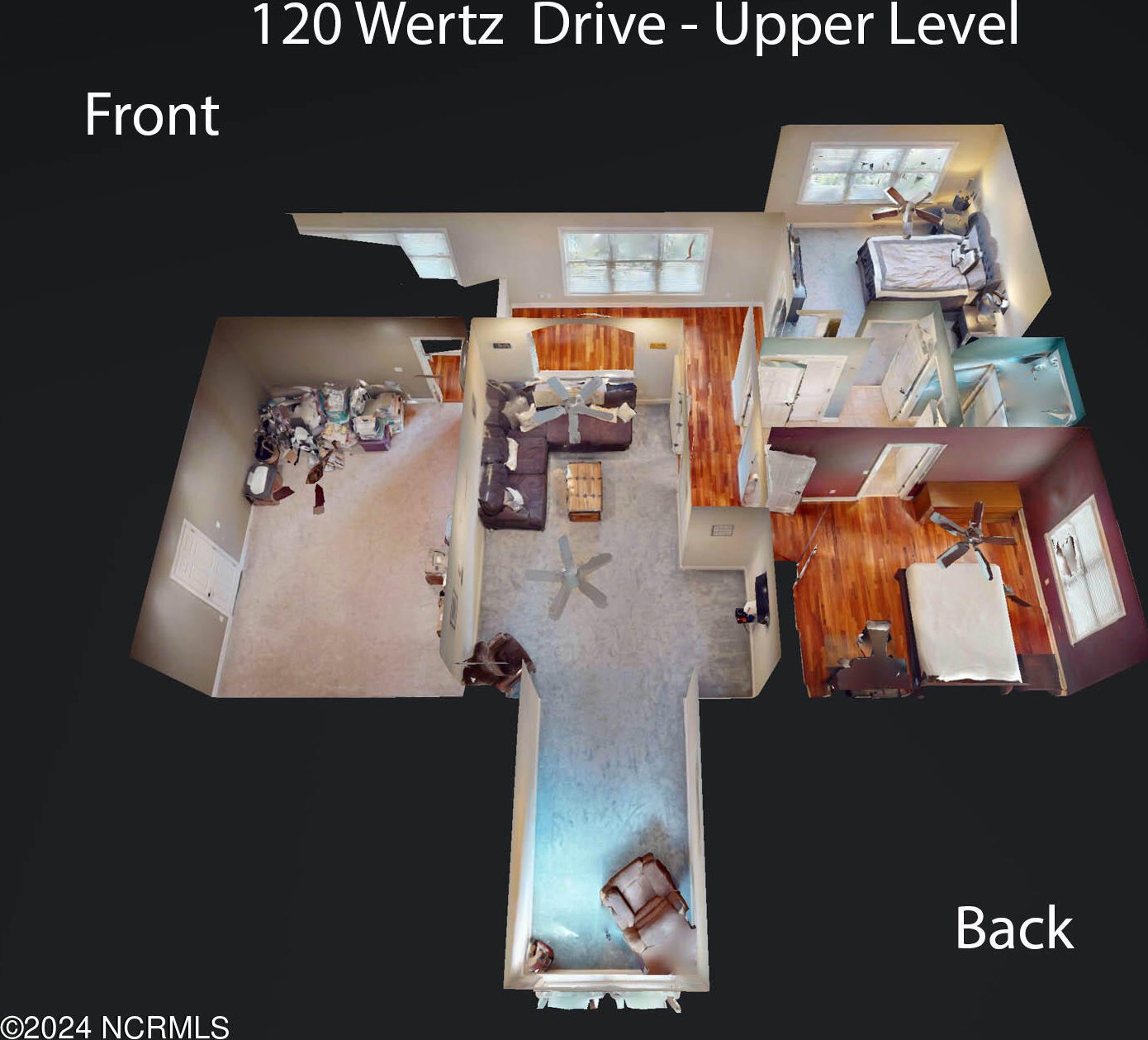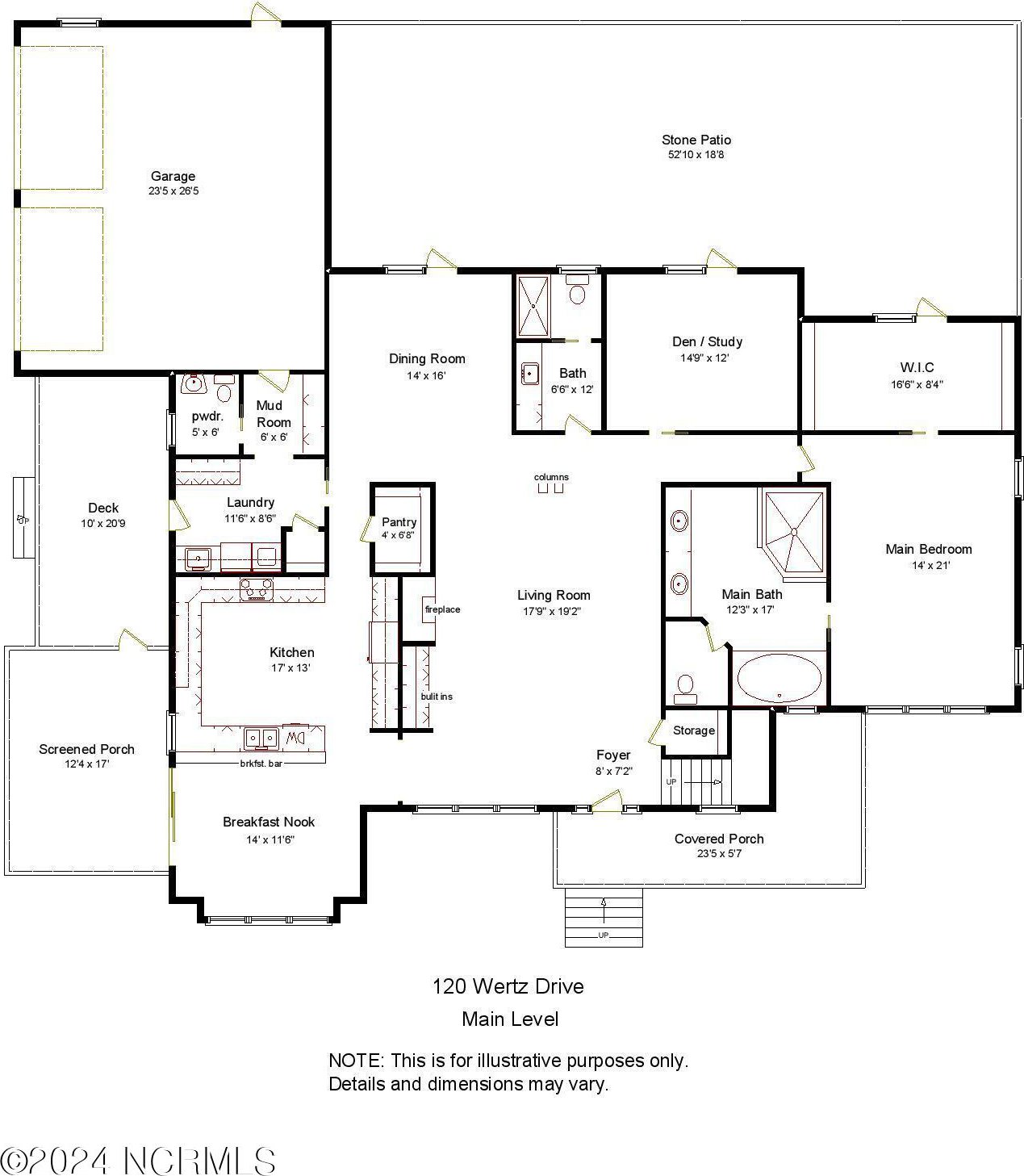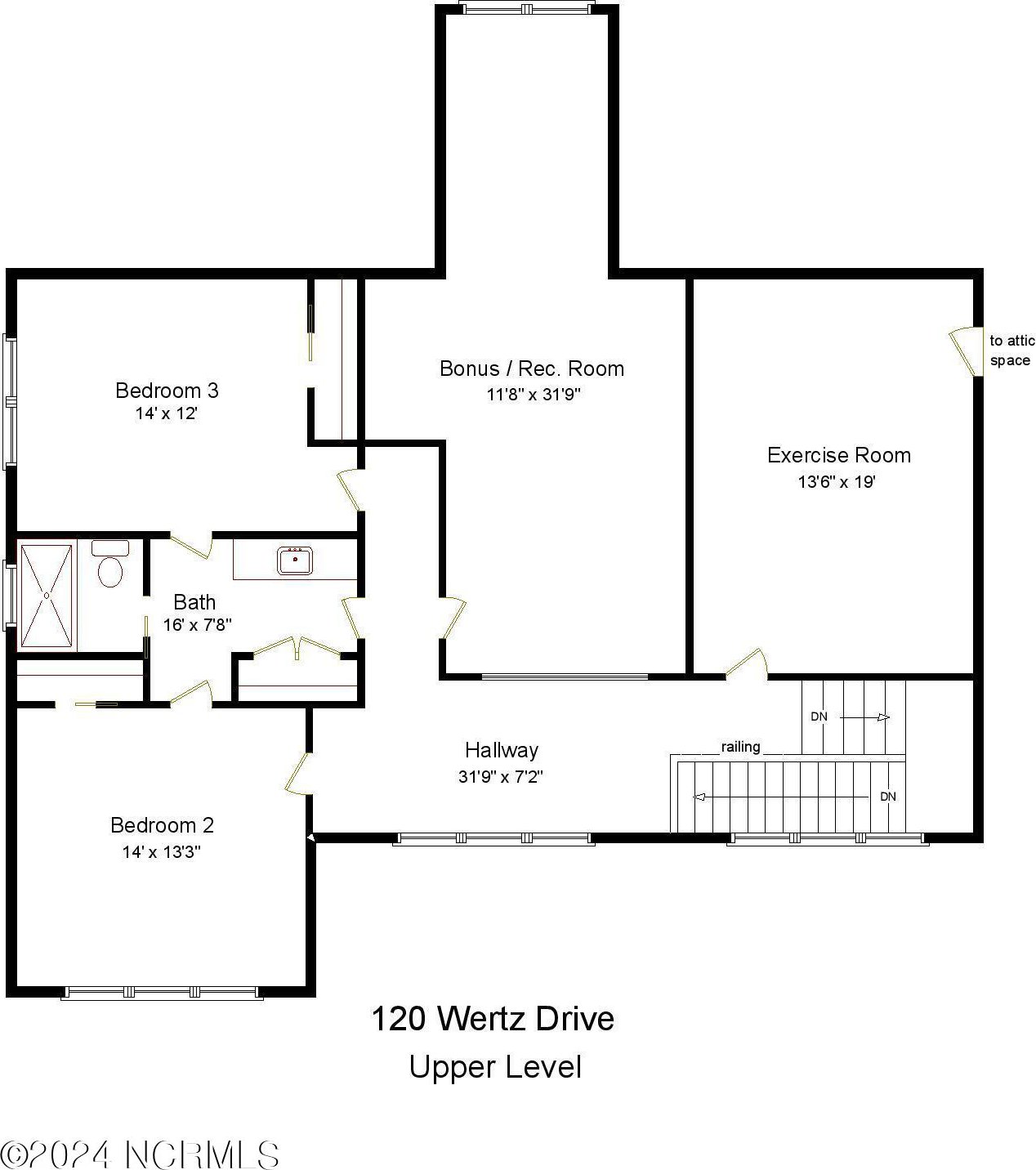120 Wertz Drive, West End, NC 27376
- $967,500
- 3
- BD
- 4
- BA
- 4,082
- SqFt
- List Price
- $967,500
- Status
- ACTIVE
- MLS#
- 100443015
- Days on Market
- 16
- Year Built
- 2006
- Levels
- Two
- Bedrooms
- 3
- Bathrooms
- 4
- Half-baths
- 1
- Full-baths
- 3
- Living Area
- 4,082
- Acres
- 1.04
- Neighborhood
- 7 Lakes West
- Stipulations
- None
Property Description
120 Wertz is a lovely home located in the desirable gated community of Seven Lakes West. Built by Bolton Builders, it showcases all the quality and design that your discerning buyers are looking for. This home has a unique backyard oasis, water views of Lake Auman, and is a home you will surely not want to miss! The professional landscaping, extremely private, large corner lot as well as the salt water pool and hot tub offer your clients the perfect home for relaxing and entertaining. There is a screened in porch conveniently located beside the kitchen that leads to an oversized laundry room and drop zone. The floor plan is thoughtfully designed for main level living and includes a home office, dining room and huge primary suite. The upstairs has plenty of space to offer guests or children their private space along with dedicated rooms for anything your heart desires such as family/rec room, workout room, or even craft space. Additionally, this home offers tons of storage and has a recently sealed crawl space! The main level HVAC was installed in 2022, new gutters January 2023 and an extra salt cell for the pool will be conveyed. This home is truly a gem in 7Lakes West! Lots of great amenities are also offered by this community including the 1,000-acre spring fed Lake Auman for swimming, boating and fishing, Marina with beach area, community pool, tennis and basketball courts, playground, community center and Beacon Ridge Country Club with its 18-hole golf course. Please call our office to schedule your private showing today!
Additional Information
- Taxes
- $3,135
- HOA (annual)
- $1,860
- Available Amenities
- Basketball Court, Beach Access, Boat Dock, Boat Slip - Assign, Clubhouse, Community Pool, Gated, Golf Course, Marina, Meeting Room, Pickleball, Picnic Area, Playground, RV/Boat Storage, Security, Tennis Court(s)
- Appliances
- Vent Hood, Stove/Oven - Electric, Refrigerator, Dishwasher, Cooktop - Gas
- Interior Features
- Mud Room, Bookcases, Master Downstairs, 9Ft+ Ceilings, Ceiling Fan(s), Pantry, Walk-in Shower, Walk-In Closet(s)
- Cooling
- Central Air
- Heating
- Fireplace(s), Electric, Heat Pump, Propane
- Floors
- Carpet, Tile, Wood
- Roof
- Composition
- Exterior Finish
- Fiber Cement
- Exterior Features
- Irrigation System
- Water
- Municipal Water
- Sewer
- Septic On Site
- Elementary School
- West End Elementary
- Middle School
- West Pine Middle
- High School
- Pinecrest
Mortgage Calculator
Listing courtesy of Re/Max Prime Properties.

Copyright 2024 NCRMLS. All rights reserved. North Carolina Regional Multiple Listing Service, (NCRMLS), provides content displayed here (“provided content”) on an “as is” basis and makes no representations or warranties regarding the provided content, including, but not limited to those of non-infringement, timeliness, accuracy, or completeness. Individuals and companies using information presented are responsible for verification and validation of information they utilize and present to their customers and clients. NCRMLS will not be liable for any damage or loss resulting from use of the provided content or the products available through Portals, IDX, VOW, and/or Syndication. Recipients of this information shall not resell, redistribute, reproduce, modify, or otherwise copy any portion thereof without the expressed written consent of NCRMLS.
