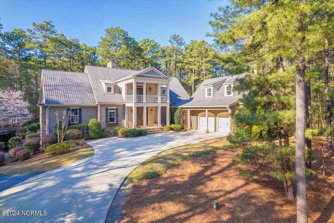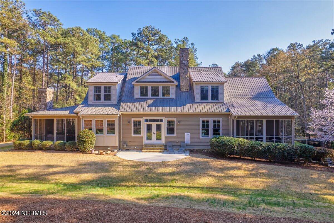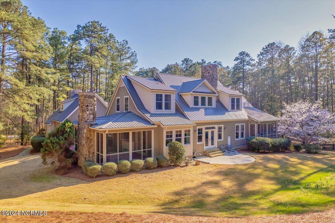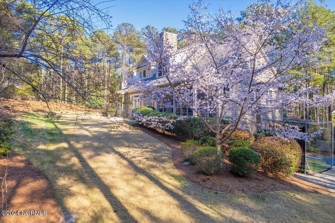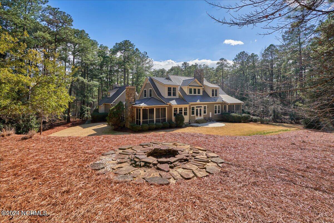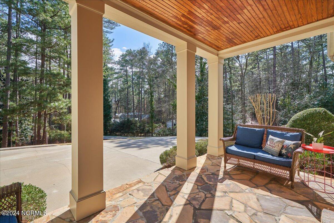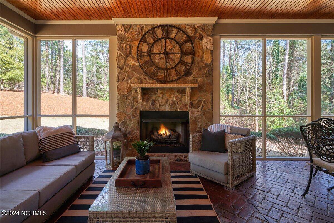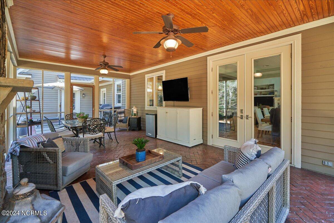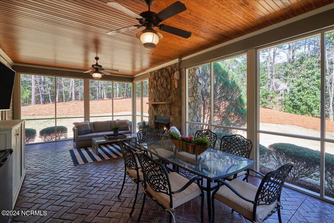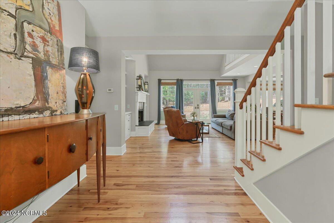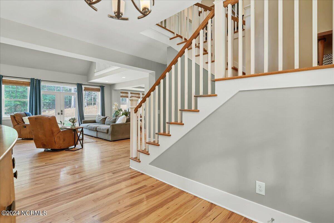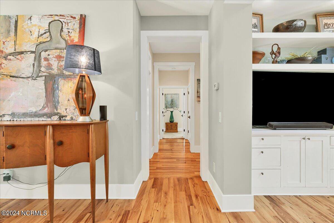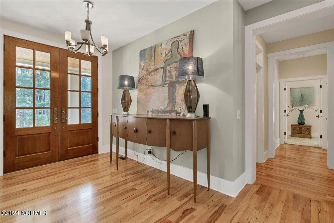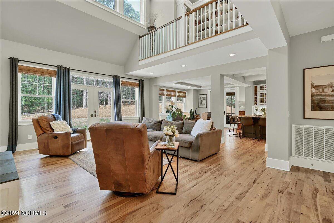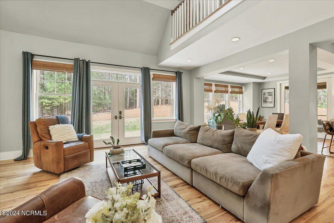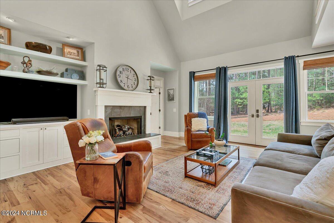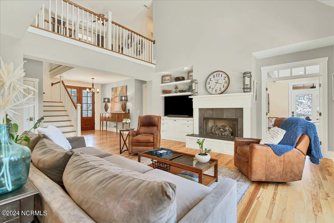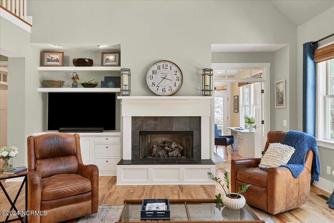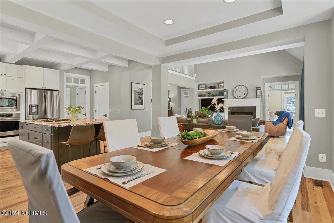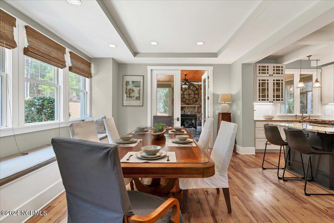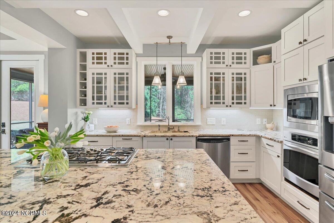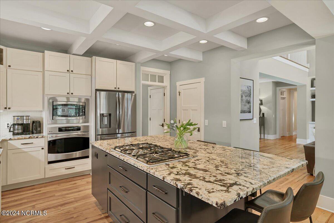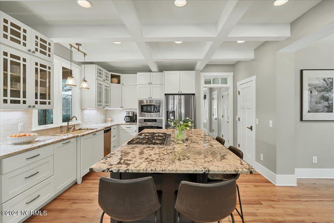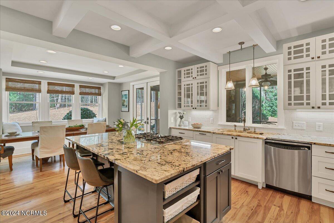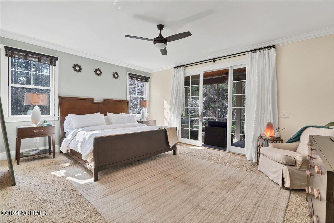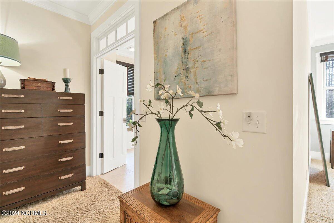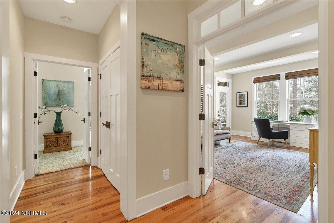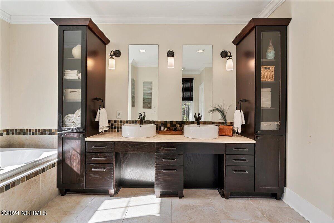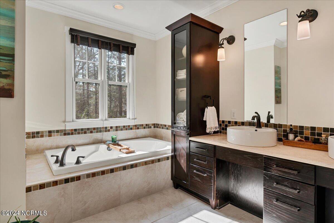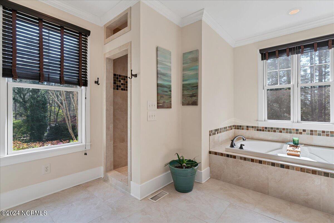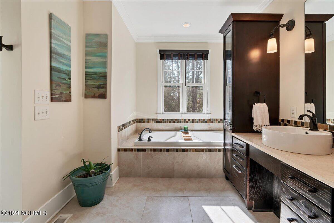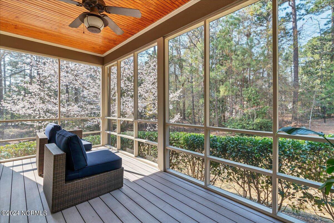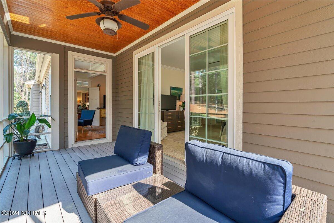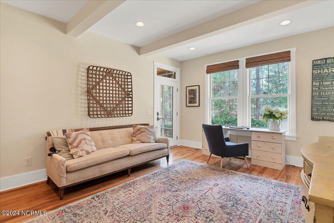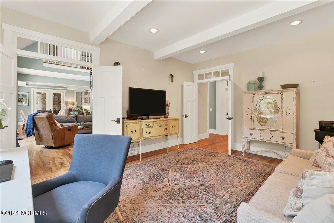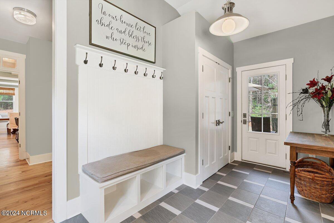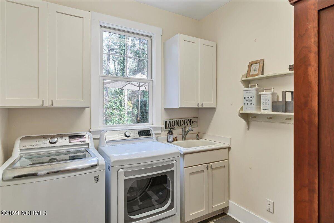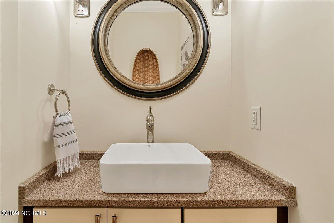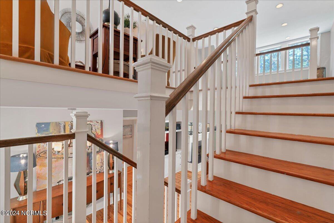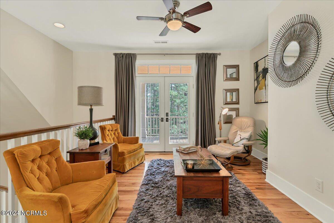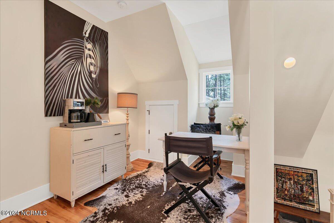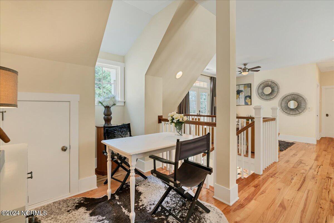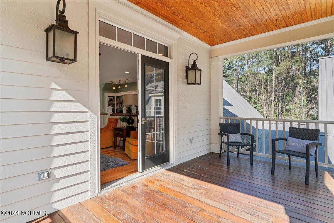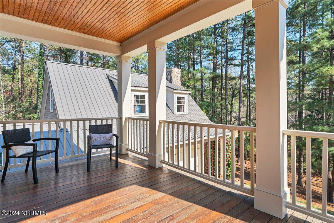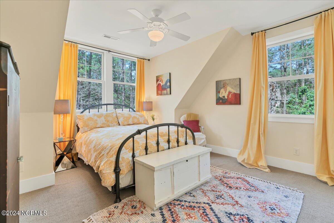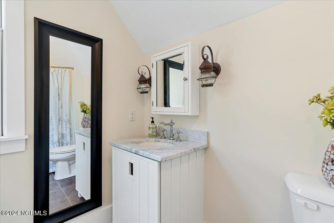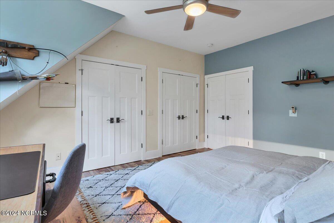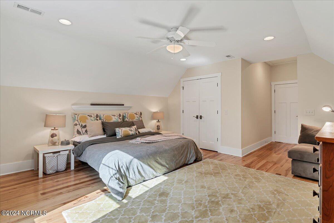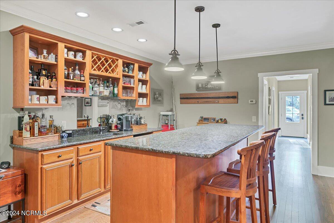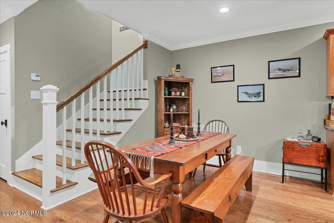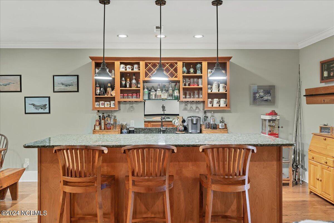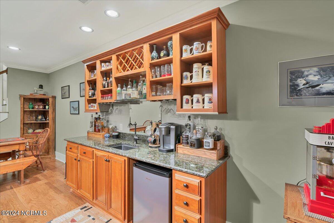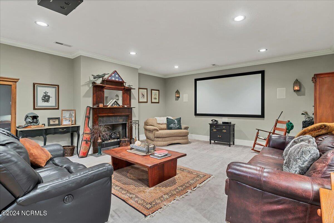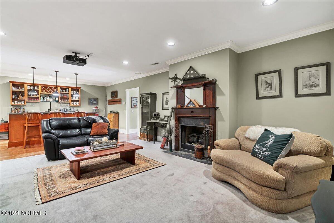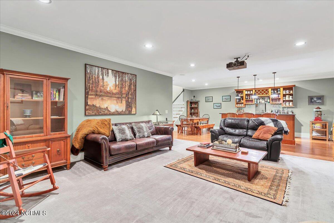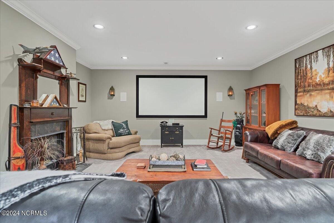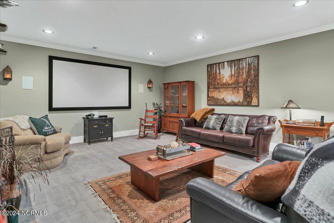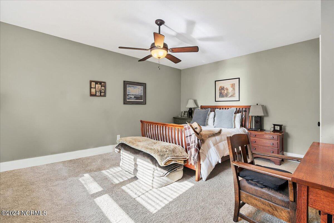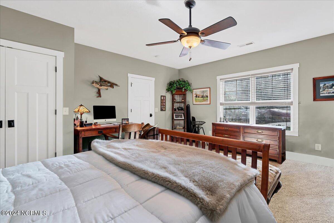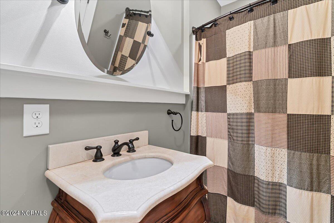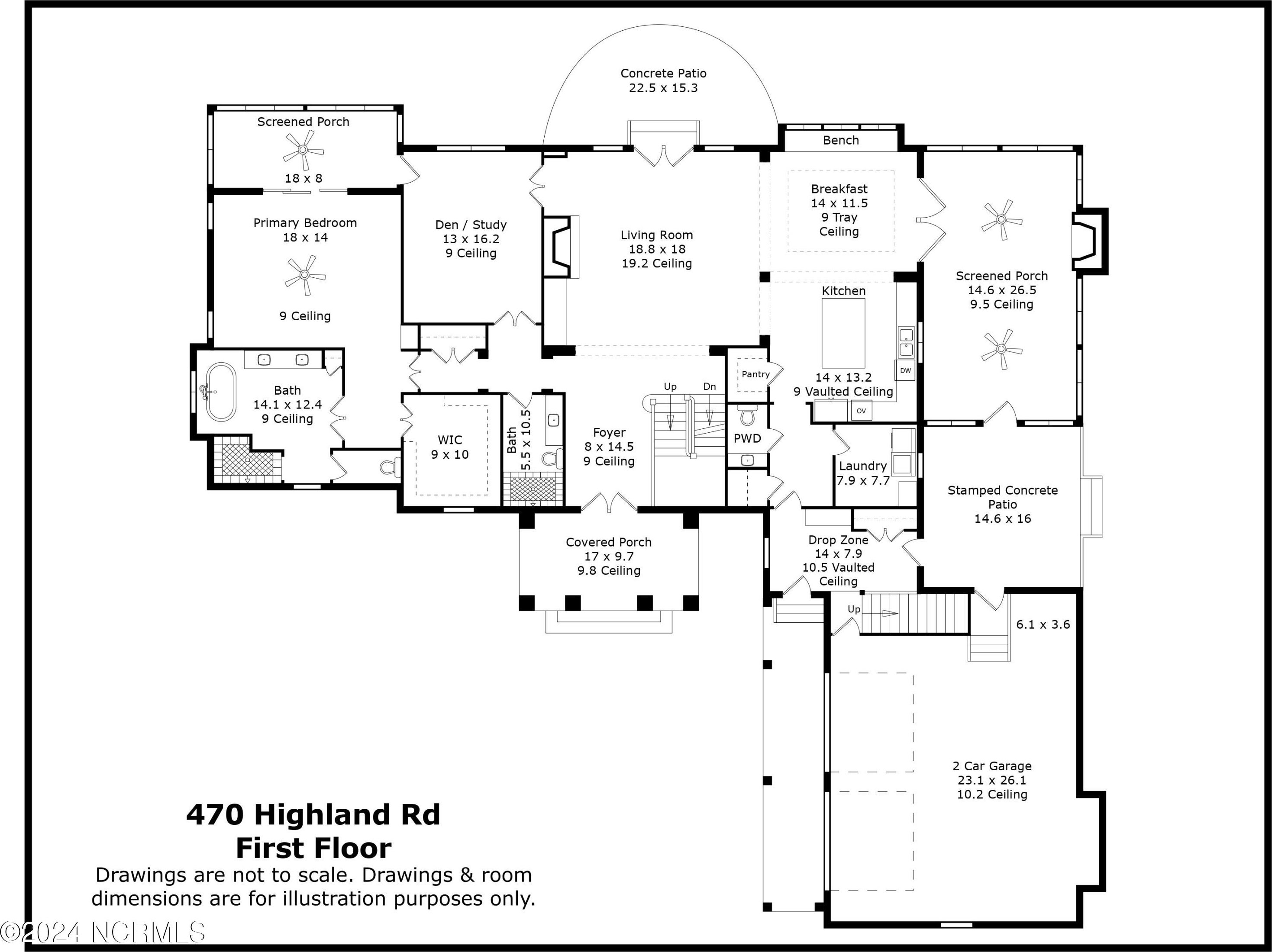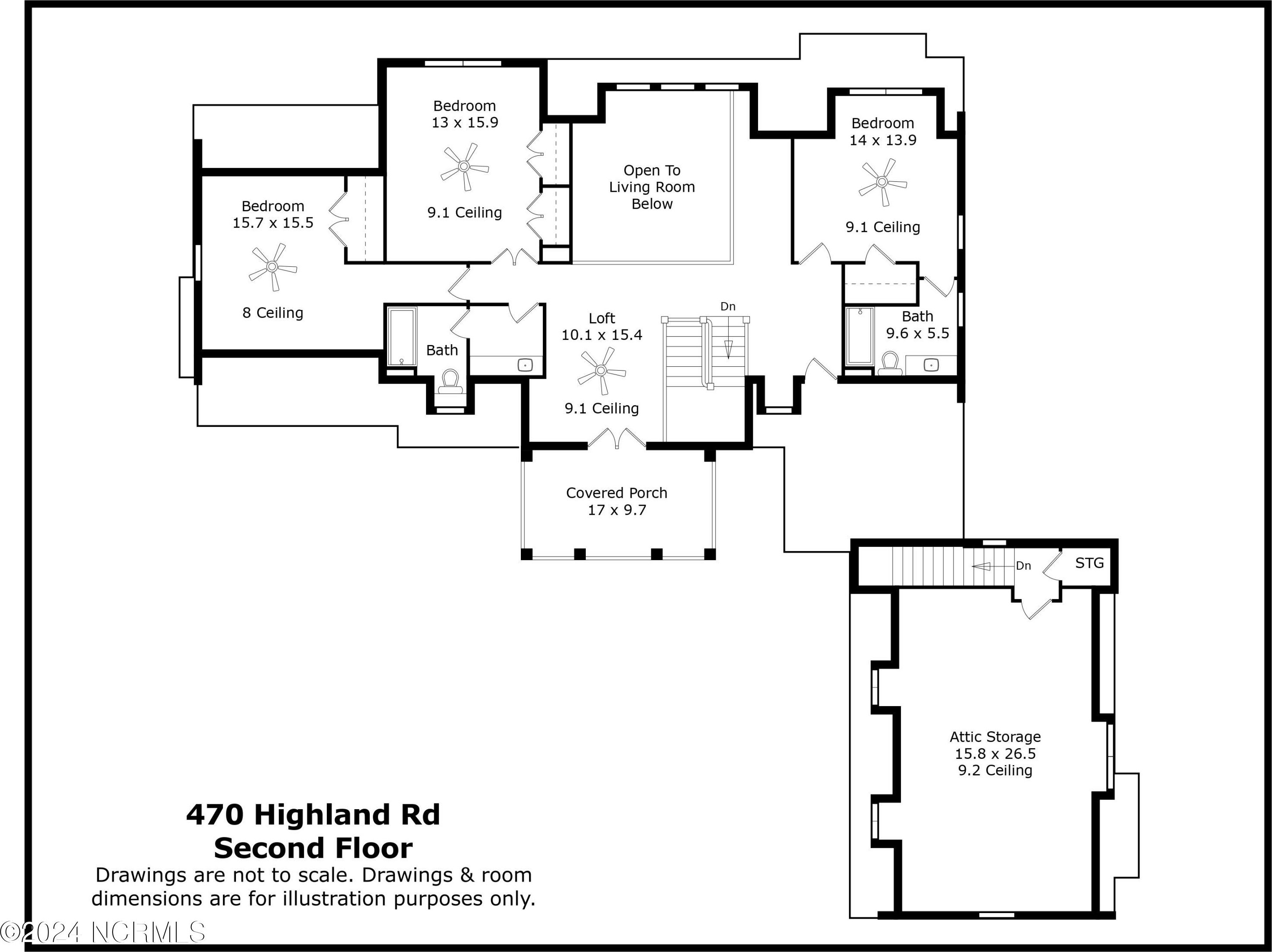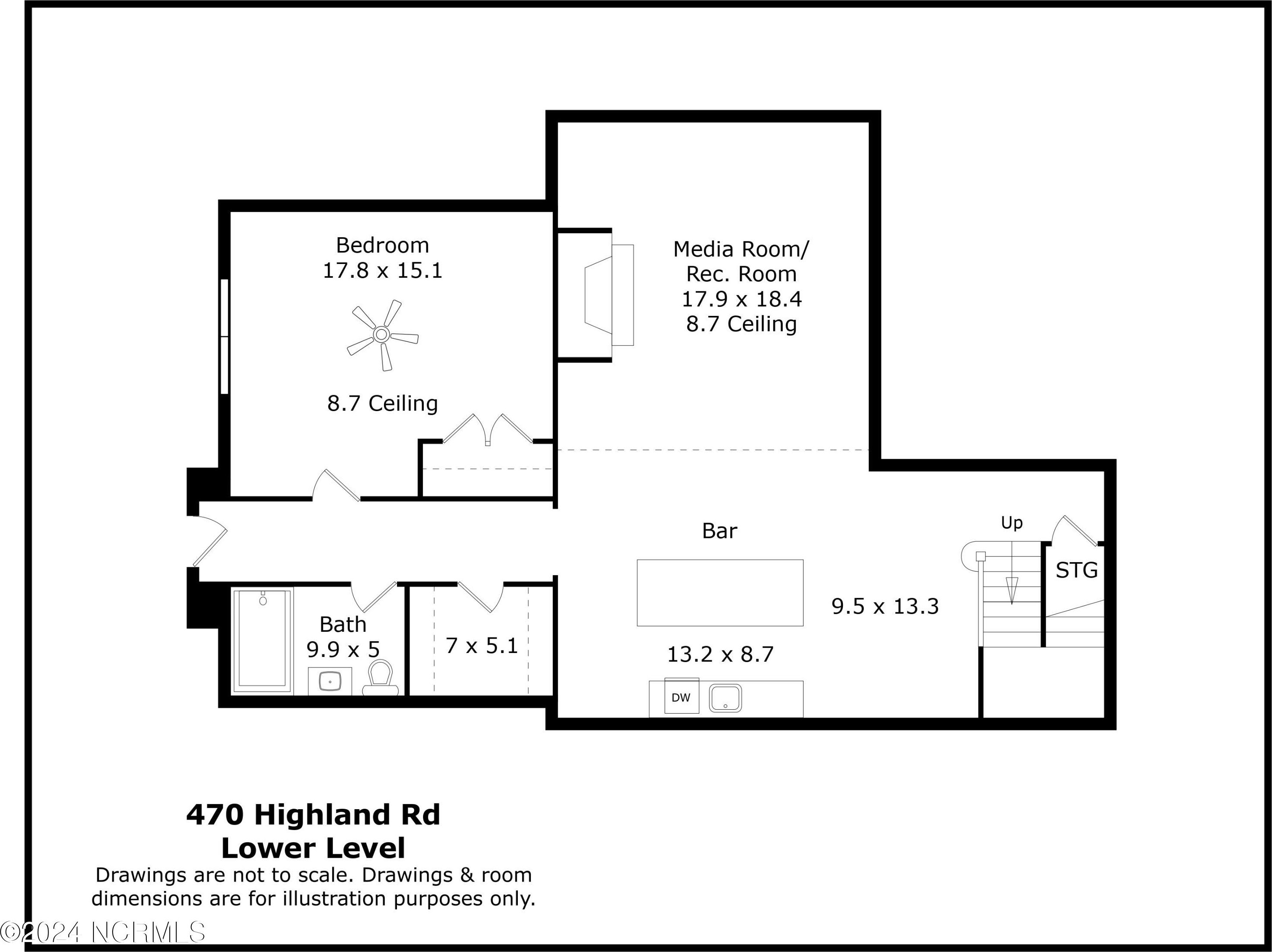470 Highland Road, Southern Pines, NC 28387
- $1,295,000
- 5
- BD
- 6
- BA
- 5,242
- SqFt
- List Price
- $1,295,000
- Status
- ACTIVE
- MLS#
- 100443018
- Days on Market
- 13
- Year Built
- 2009
- Levels
- Two
- Bedrooms
- 5
- Bathrooms
- 6
- Half-baths
- 1
- Full-baths
- 5
- Living Area
- 5,242
- Acres
- 1.42
- Neighborhood
- Weymouth Height
- Stipulations
- None
Property Description
Welcome to a charming blend of Southern grace and sophisticated living in the heart of Southern Pines. Perched atop a tranquil hillside, this 1.42-acre property offers unparalleled privacy akin to countryside living. Despite its secluded feel, it's conveniently situated in a neighborhood mere minutes away from downtown Southern Pines. Crafted with meticulous attention to detail, this exquisite custom-built home boasts an award-winning Southern Living floor plan. Adorned with a metal roof and Tennessee stone accents, it exudes timeless elegance. Welcoming guests with open arms, its inviting two-tiered porch provides an idyllic setting to unwind and revel in the breathtaking scenery. Step through the grand entrance to unveil a beautifully curated home, where each element has been thoughtfully handpicked with care. Upon entering the foyer, you'll be greeted by the elegance of the living room, where soaring ceilings and French doors create an inviting ambiance and infuse the room with abundant natural light. Anchored by a majestic two-story fireplace, this room exudes elegance and warmth. The heart of the home lies in the casual dining room and exquisite kitchen. Boasting a sizable island and a dining room presenting built-in seating, there's ample space to host gatherings for both family and guests alike. Conveniently located off the kitchen is the remarkable screened porch featuring a beautiful stone fireplace, TV hook ups and ample seating, creating an inviting space for relaxation and dining al fresco. Spanning over 5000 square feet, this home features five bedrooms and 5.5 bathrooms, guaranteeing abundant space and luxury. The meticulously planned layout prioritizes both spaciousness and privacy, accentuated by a magnificent master suite on the first floor, complete with its own secluded screened-in porch. The first floor also accommodates a flexible guest bedroom or home office. Upstairs, two additional guest bedrooms await, complemented by a cozy reading nook and a tranquil library. The allure continues with a splendidly finished basement, offering a full bar and a home theater for ultimate entertainment and relaxation. For added convenience, the fifth bedroom is situated on the lower level, boasting its own private entrance and bathroom Seeking ample storage? Explore the unfinished space above the garage, offering plenty of room for storing all your belongings and cherished keepsakes. This home is truly amazing. Come see for yourself!
Additional Information
- Taxes
- $6,384
- Available Amenities
- No Amenities
- Appliances
- Refrigerator, Microwave - Built-In, Dishwasher, Cooktop - Gas
- Interior Features
- Foyer, Mud Room, Solid Surface, Bookcases, Kitchen Island, Master Downstairs, 9Ft+ Ceilings, Tray Ceiling(s), Vaulted Ceiling(s), Ceiling Fan(s), Home Theater, Pantry, Walk-in Shower, Wet Bar, Walk-In Closet(s)
- Cooling
- Central Air
- Heating
- Fireplace(s), Electric, Heat Pump, Natural Gas
- Floors
- Carpet, Tile, Wood
- Roof
- Metal
- Exterior Finish
- Brick, Stone, Fiber Cement
- Exterior Features
- Irrigation System, Gas Logs
- Lot Information
- Cul-de-Sac Lot
- Utilities
- Natural Gas Connected
- Water
- Municipal Water
- Sewer
- Municipal Sewer
- Elementary School
- Southern Pines
- Middle School
- Crain's Creek
- High School
- Pinecrest
Mortgage Calculator
Listing courtesy of Keller Williams Pinehurst.

Copyright 2024 NCRMLS. All rights reserved. North Carolina Regional Multiple Listing Service, (NCRMLS), provides content displayed here (“provided content”) on an “as is” basis and makes no representations or warranties regarding the provided content, including, but not limited to those of non-infringement, timeliness, accuracy, or completeness. Individuals and companies using information presented are responsible for verification and validation of information they utilize and present to their customers and clients. NCRMLS will not be liable for any damage or loss resulting from use of the provided content or the products available through Portals, IDX, VOW, and/or Syndication. Recipients of this information shall not resell, redistribute, reproduce, modify, or otherwise copy any portion thereof without the expressed written consent of NCRMLS.

