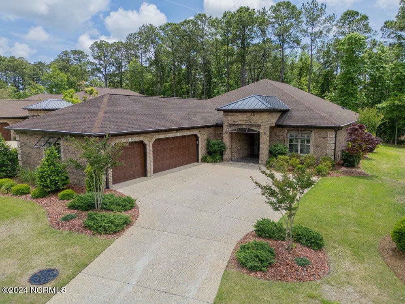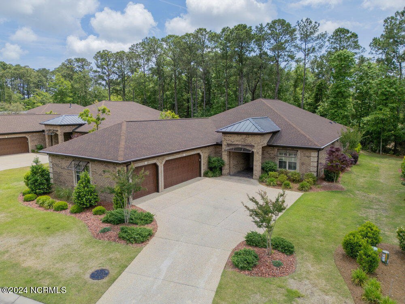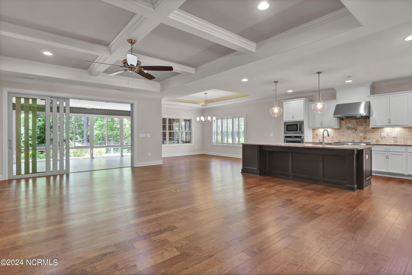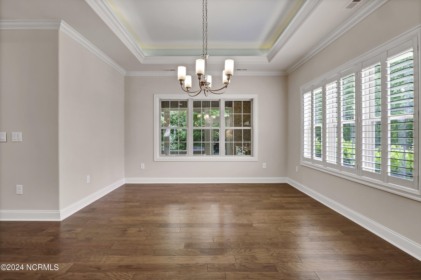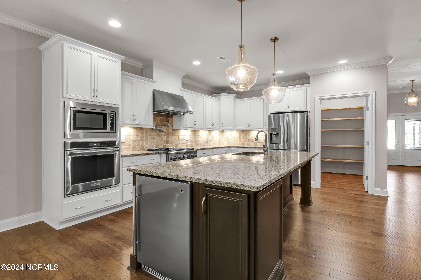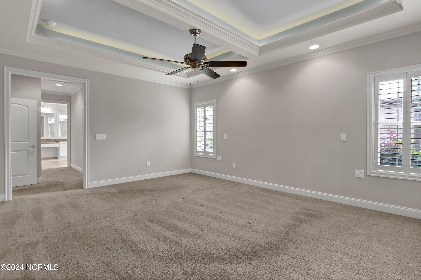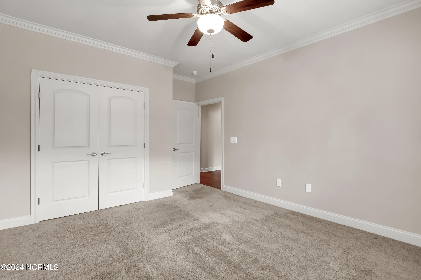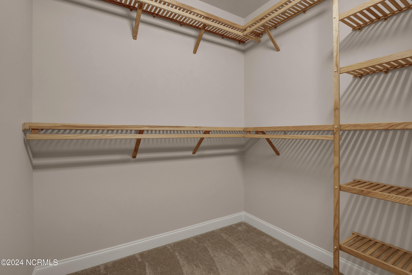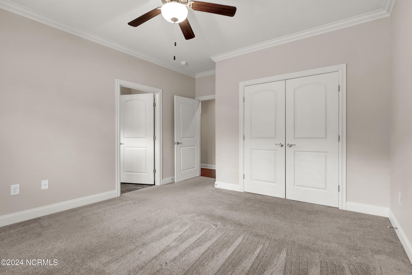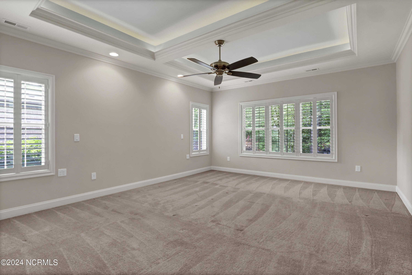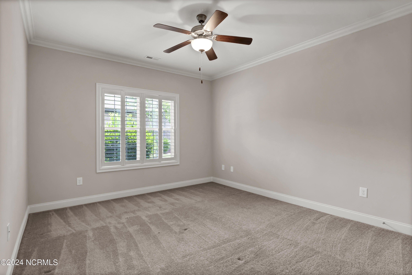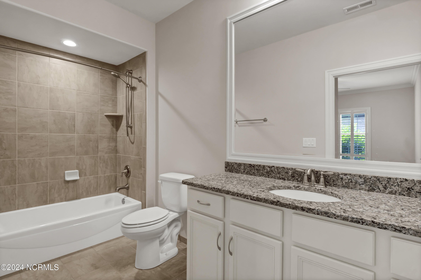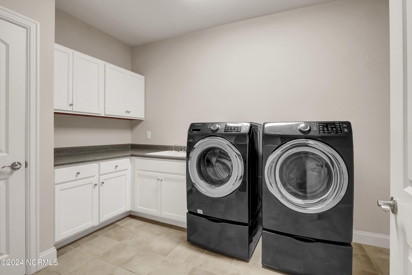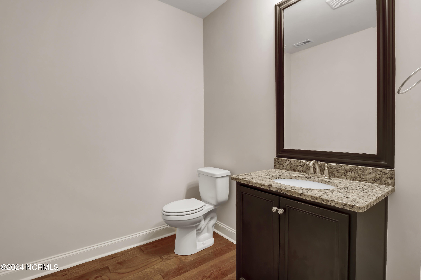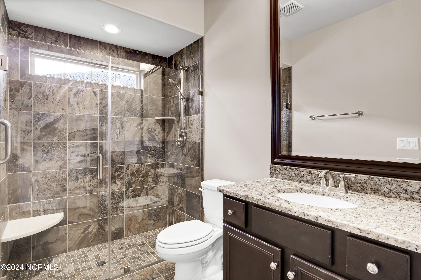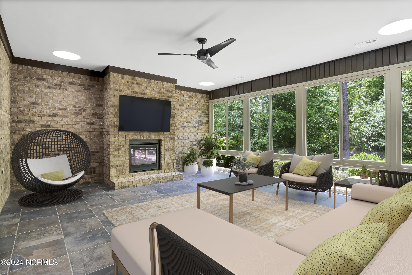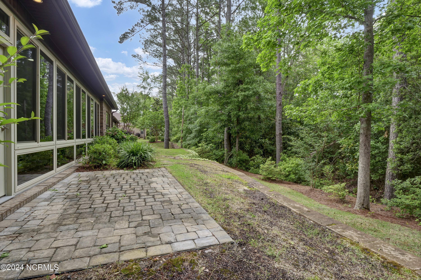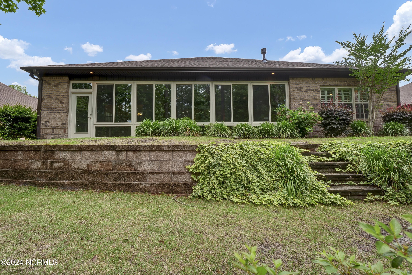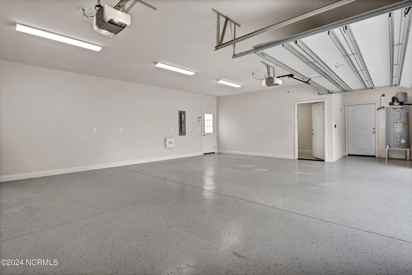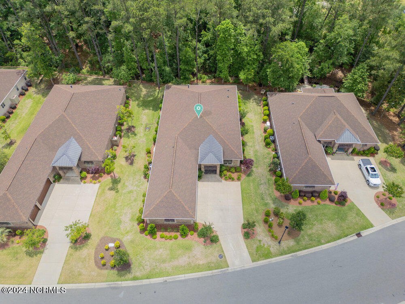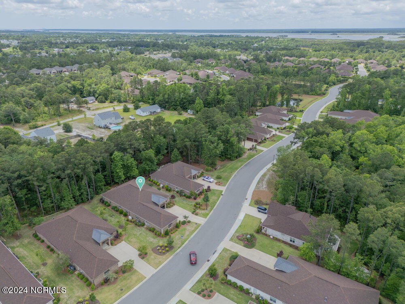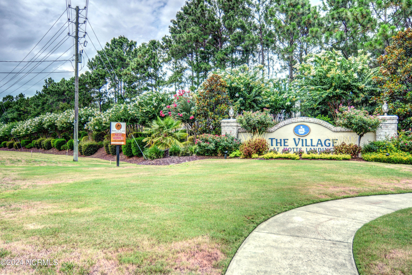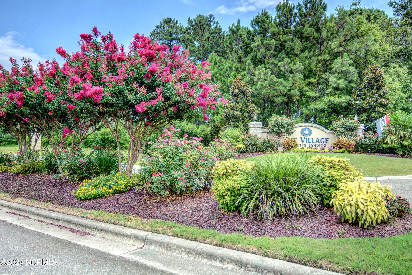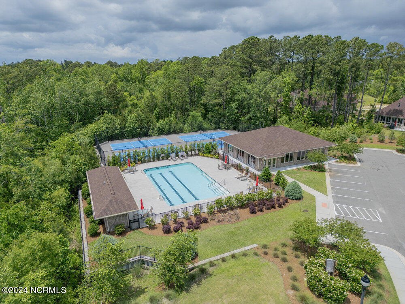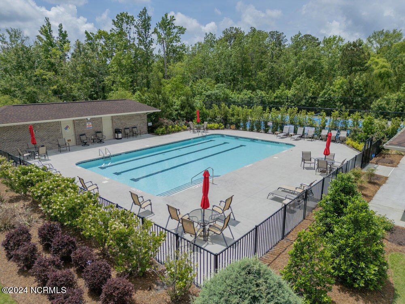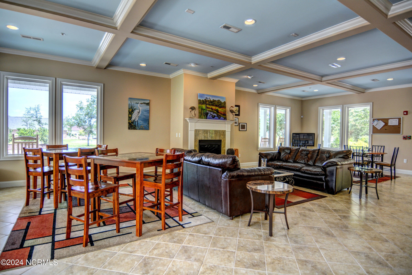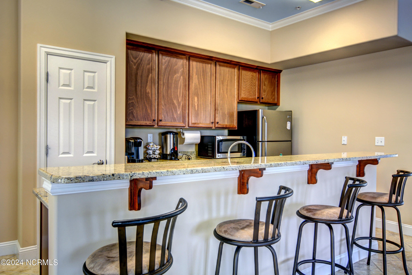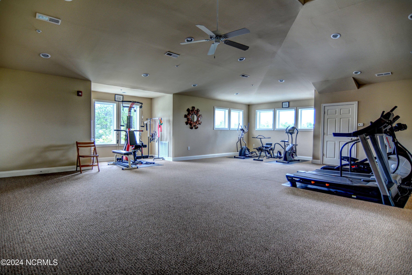464 Jacob Mott Drive, Wilmington, NC 28412
- $875,000
- 3
- BD
- 4
- BA
- 3,903
- SqFt
- List Price
- $875,000
- Status
- ACTIVE
- MLS#
- 100443023
- Price Change
- ▼ $20,000 1715811935
- Days on Market
- 13
- Year Built
- 2018
- Levels
- One
- Bedrooms
- 3
- Bathrooms
- 4
- Half-baths
- 1
- Full-baths
- 3
- Living Area
- 3,903
- Acres
- 0.39
- Neighborhood
- Village At Motts Landing
- Stipulations
- None
Property Description
Spectacular opportunity to own this brick, single story home in the sought after community of Village at Motts Landing. Popular Bermuda plan built by Premier Homes features an open floor plan that flows beautifully and is perfect for entertaining. The chef's kitchen showcases plenty of prep space, top of the line appliances to include a GE Monogram gas cooktop with electric oven, walk-in pantry, oversized island with a beverage refrigerator. The living room features custom built-ins and opens to a heated and cooled sunroom, the perfect place to relax by the built-in fireplace after a long day or entertain guests with a complete summer kitchen, including gas grill with vented exhaust, icemaker, beverage refrigerator and sink. The spacious primary suite is a retreat, with an amazing spa like bathroom and two walk-in closets. Each bedroom has an ensuite bath and ample storage. A private study with a walk-in closet may also be used as a 4th bedroom. Additional features include a sizeable laundry room with folding countertops, 3 car garage with climate-controlled storage space and epoxy flooring, whole house generator, security ring system, Leaf Filter gutter guards. The Village at Motts Landing offers many amenities, including a beautiful clubhouse, community pool, tennis, pickleball courts, parks, and walking trails. With its convenient location to several area beaches, shopping, and dining, this home offers the perfect blend of luxury and lifestyle.
Additional Information
- Taxes
- $3,246
- HOA (annual)
- $2,532
- Available Amenities
- Clubhouse, Community Pool, Fitness Center, Maint - Comm Areas, Maint - Grounds, Management, Sidewalk, Street Lights, Tennis Court(s)
- Appliances
- Washer, Stove/Oven - Gas, Refrigerator, Microwave - Built-In, Dryer, Disposal, Dishwasher, Cooktop - Gas, Bar Refrigerator
- Interior Features
- Foyer, Solid Surface, Whole-Home Generator, Bookcases, Kitchen Island, Master Downstairs, 9Ft+ Ceilings, Tray Ceiling(s), Ceiling Fan(s), Pantry, Walk-in Shower, Walk-In Closet(s)
- Cooling
- Central Air
- Heating
- Electric, Forced Air, Heat Pump
- Floors
- Tile, Wood
- Foundation
- Slab
- Roof
- Architectural Shingle, Metal
- Exterior Finish
- Brick
- Exterior Features
- Irrigation System
- Water
- Municipal Water
- Sewer
- Municipal Sewer
- Elementary School
- Bellamy
- Middle School
- Myrtle Grove
- High School
- Ashley
Mortgage Calculator
Listing courtesy of Coldwell Banker Sea Coast Advantage.

Copyright 2024 NCRMLS. All rights reserved. North Carolina Regional Multiple Listing Service, (NCRMLS), provides content displayed here (“provided content”) on an “as is” basis and makes no representations or warranties regarding the provided content, including, but not limited to those of non-infringement, timeliness, accuracy, or completeness. Individuals and companies using information presented are responsible for verification and validation of information they utilize and present to their customers and clients. NCRMLS will not be liable for any damage or loss resulting from use of the provided content or the products available through Portals, IDX, VOW, and/or Syndication. Recipients of this information shall not resell, redistribute, reproduce, modify, or otherwise copy any portion thereof without the expressed written consent of NCRMLS.
