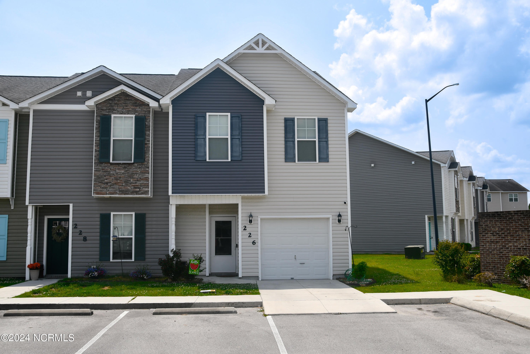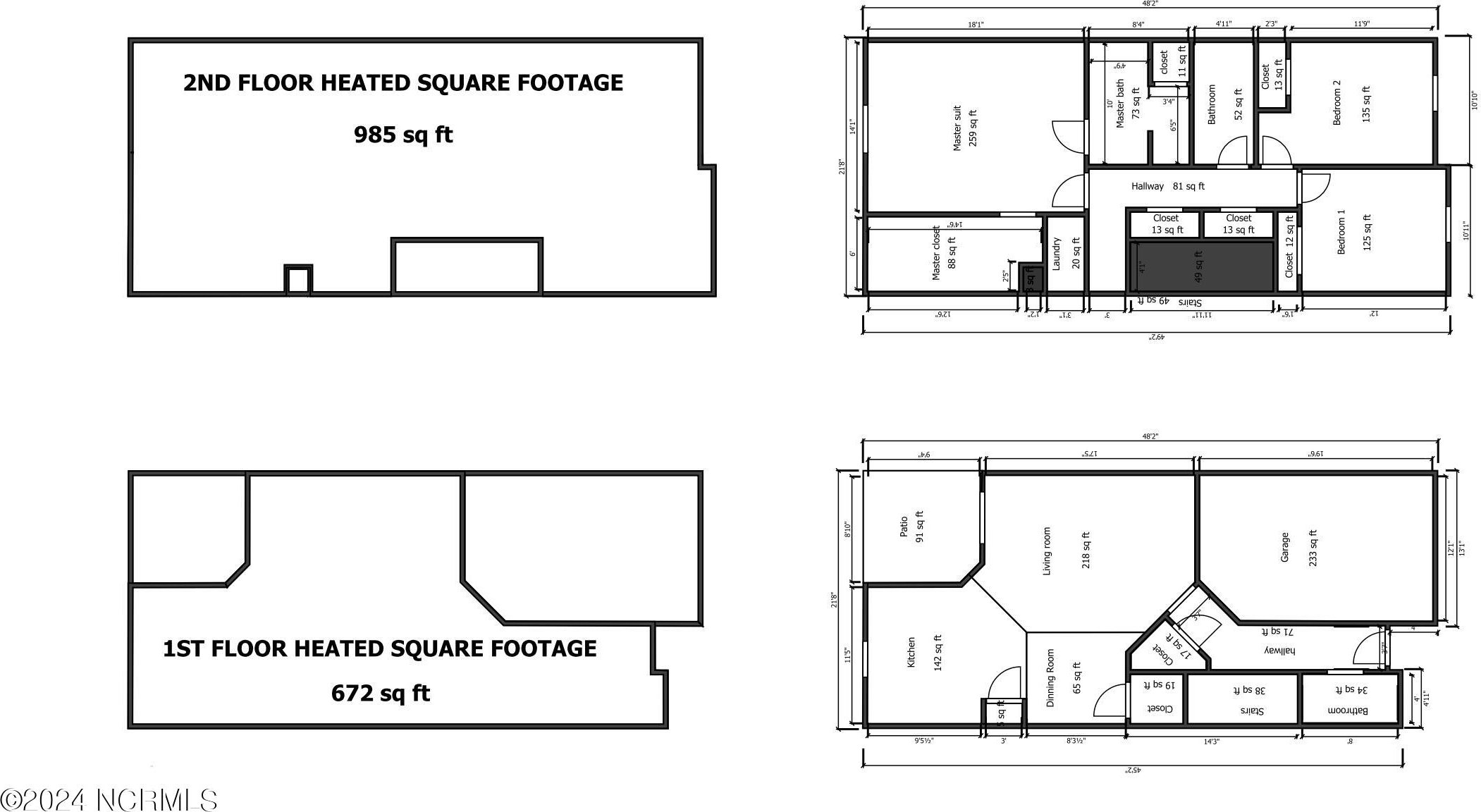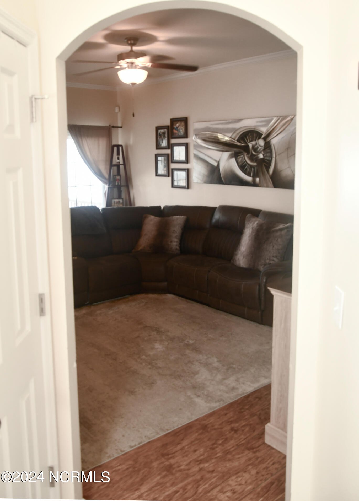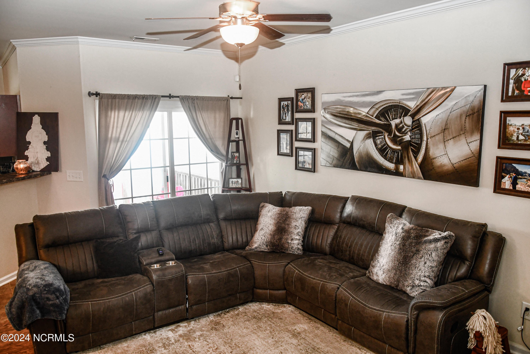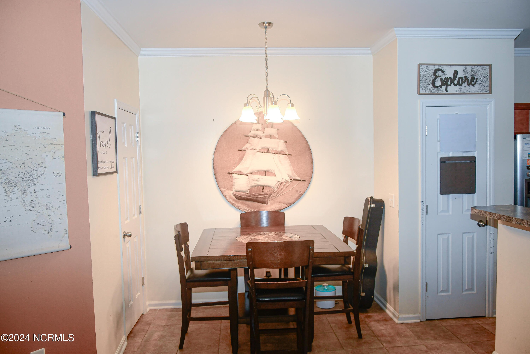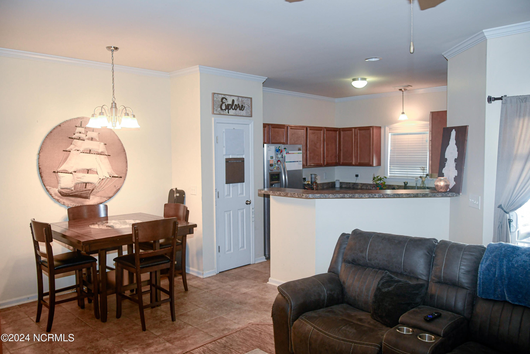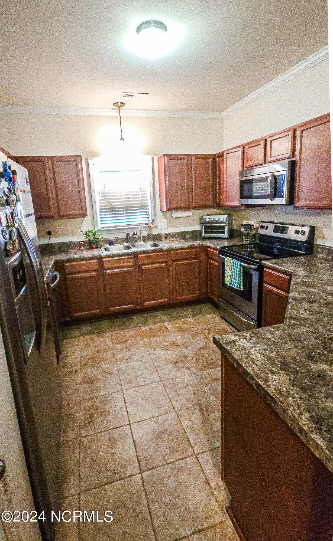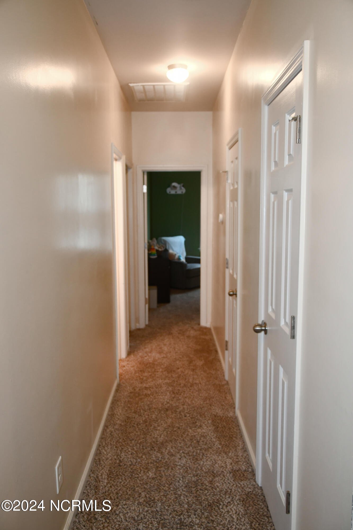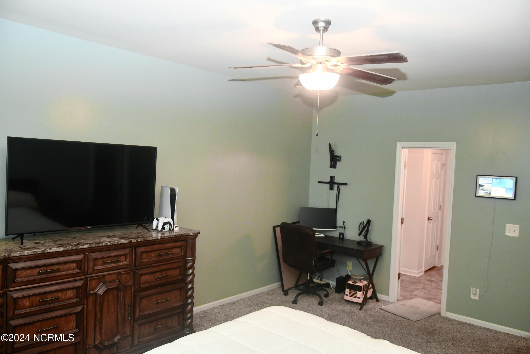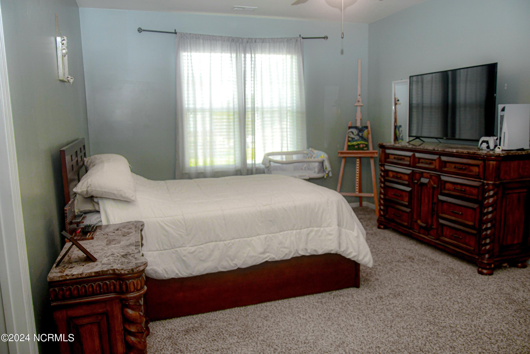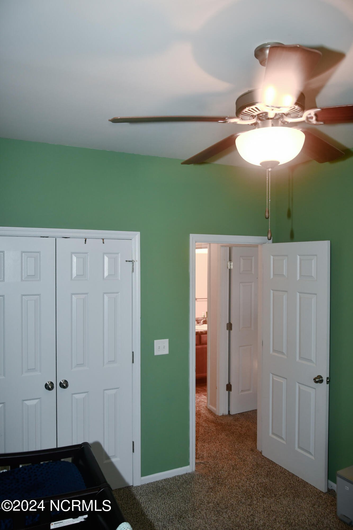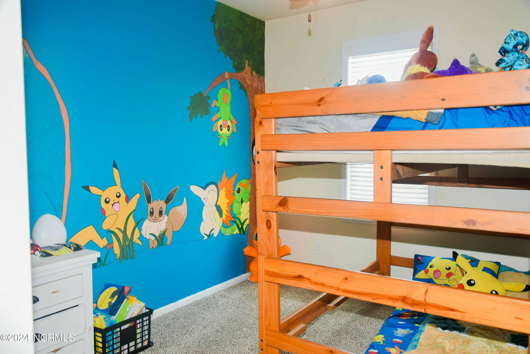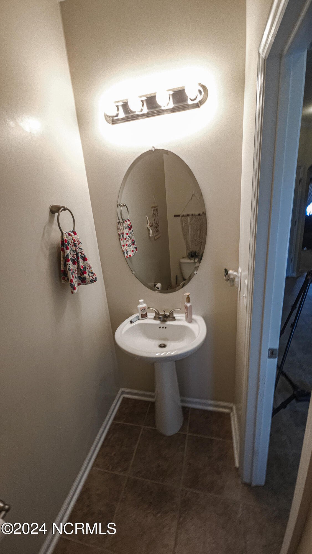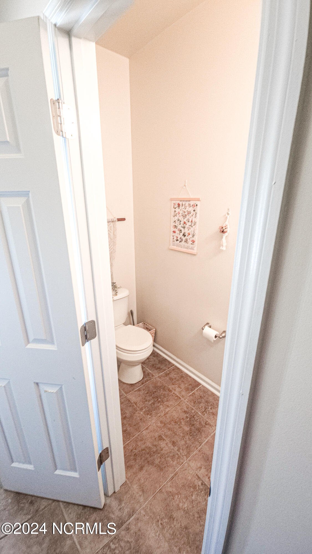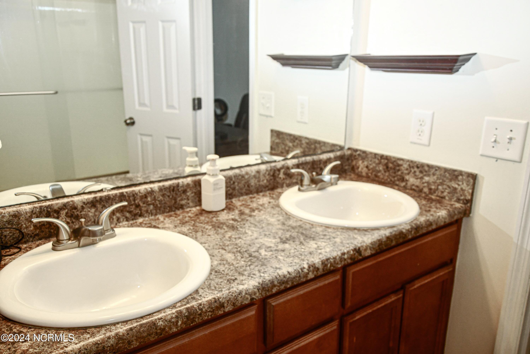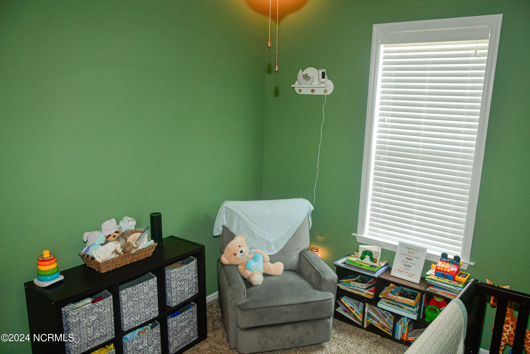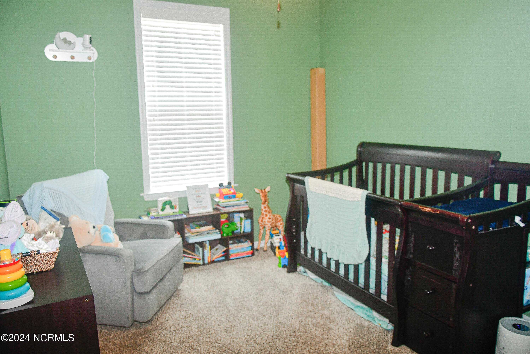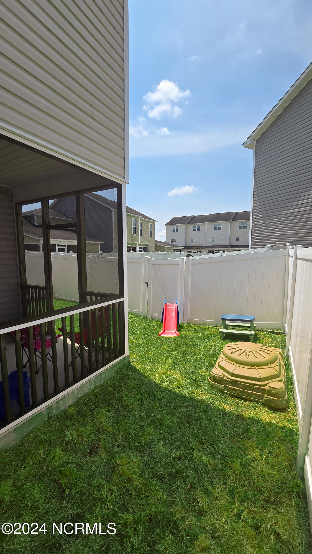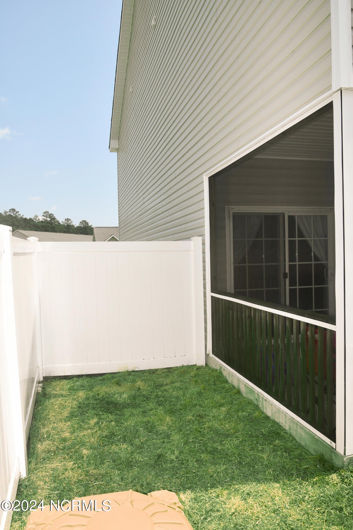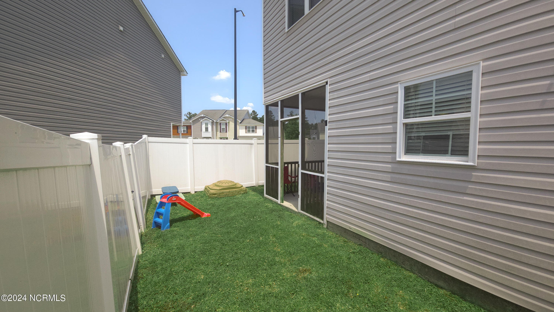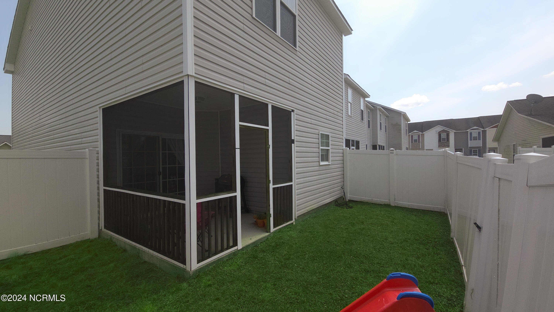226 Glenhaven Lane, Jacksonville, NC 28546
- $218,900
- 3
- BD
- 3
- BA
- 1,657
- SqFt
- List Price
- $218,900
- Status
- PENDING
- MLS#
- 100443063
- Days on Market
- 13
- Year Built
- 2012
- Levels
- End Unit, Two
- Bedrooms
- 3
- Bathrooms
- 3
- Half-baths
- 1
- Full-baths
- 2
- Living Area
- 1,657
- Acres
- 0.05
- Neighborhood
- Carolina Forest
- Stipulations
- None
Property Description
Introducing 226 Glenhaven Lane—a captivating townhome in the sought-after Carolina Forest area of Jacksonville, NC. This end-unit treasure spans over 1,600 sqft and features 3 bedrooms, 2.5 baths, and an attached garage that sets it apart—these homes are known to sell quickly! Step inside to a welcoming interior that seamlessly combines the living and dining areas, ideal for hosting or enjoying quiet family time. The kitchen shines with stainless steel appliances and a pristine, brand-new dishwasher, ready for culinary adventures. The master suite is a standout with its enormous walk-in closet, offering abundant space for wardrobe and storage. The home continues to impress with a $3,000 carpet allowance from the seller, giving you the liberty to choose the perfect flooring or to allocate the funds for your own home improvements. Situated just 5 minutes from top-notch shopping, dining, and a movie theater, convenience is on your doorstep. Only a 20-minute drive to Camp Lejeune's main gate, this location is perfect for military families or those seeking quick access to the base. The seller's offer of a home warranty up to $650 is the icing on the cake, adding confidence and value to your purchase. Mark your calendars—professional photos will be taken on Wednesday, 5/8/24, to highlight every aspect of this must-see property. Don't let 226 Glenhaven Lane slip by; it's more than a home—it's a lifestyle of ease, comfort, and community all wrapped into one. Reach out now to book your tour and step closer to claiming this Jacksonville jewel as your own.
Additional Information
- Taxes
- $1,937
- HOA (annual)
- $470
- Available Amenities
- Maint - Comm Areas, Maint - Roads, Master Insure
- Appliances
- See Remarks, Stove/Oven - Electric, Refrigerator, Microwave - Built-In, Dishwasher
- Interior Features
- Walk-In Closet(s)
- Cooling
- Central Air
- Heating
- Electric, Heat Pump
- Floors
- LVT/LVP, Carpet, Vinyl
- Foundation
- Slab
- Roof
- Architectural Shingle
- Exterior Finish
- Vinyl Siding
- Lot Information
- See Remarks, Corner Lot
- Utilities
- Community Water
- Sewer
- Community Sewer
- Elementary School
- Carolina Forest
- Middle School
- Jacksonville Commons
- High School
- Northside
Mortgage Calculator
Listing courtesy of Realty One Group Affinity.

Copyright 2024 NCRMLS. All rights reserved. North Carolina Regional Multiple Listing Service, (NCRMLS), provides content displayed here (“provided content”) on an “as is” basis and makes no representations or warranties regarding the provided content, including, but not limited to those of non-infringement, timeliness, accuracy, or completeness. Individuals and companies using information presented are responsible for verification and validation of information they utilize and present to their customers and clients. NCRMLS will not be liable for any damage or loss resulting from use of the provided content or the products available through Portals, IDX, VOW, and/or Syndication. Recipients of this information shall not resell, redistribute, reproduce, modify, or otherwise copy any portion thereof without the expressed written consent of NCRMLS.
