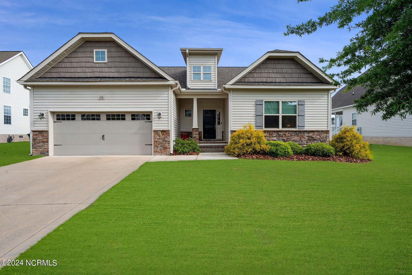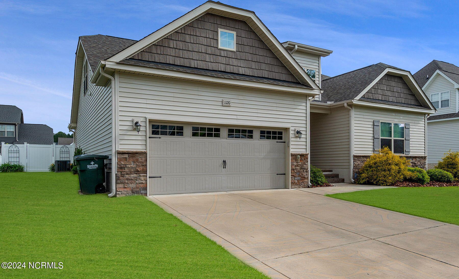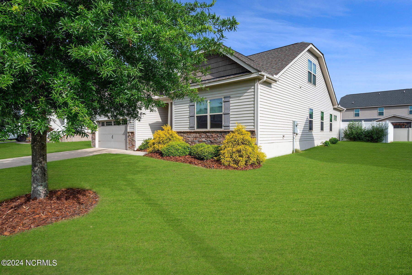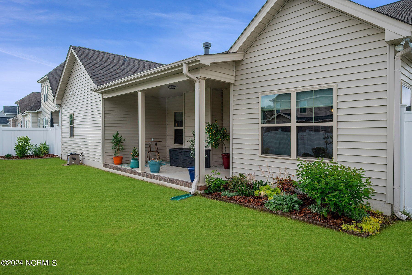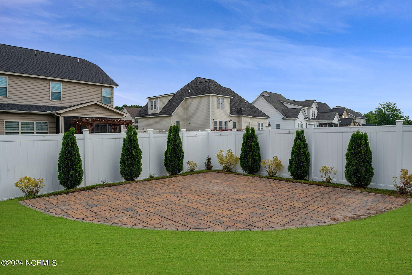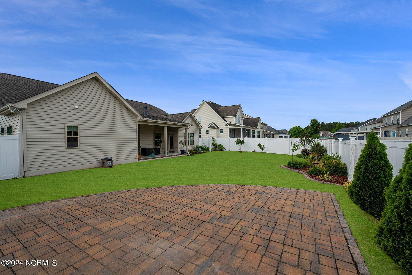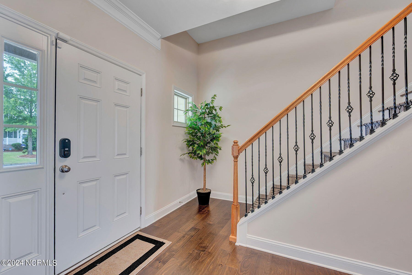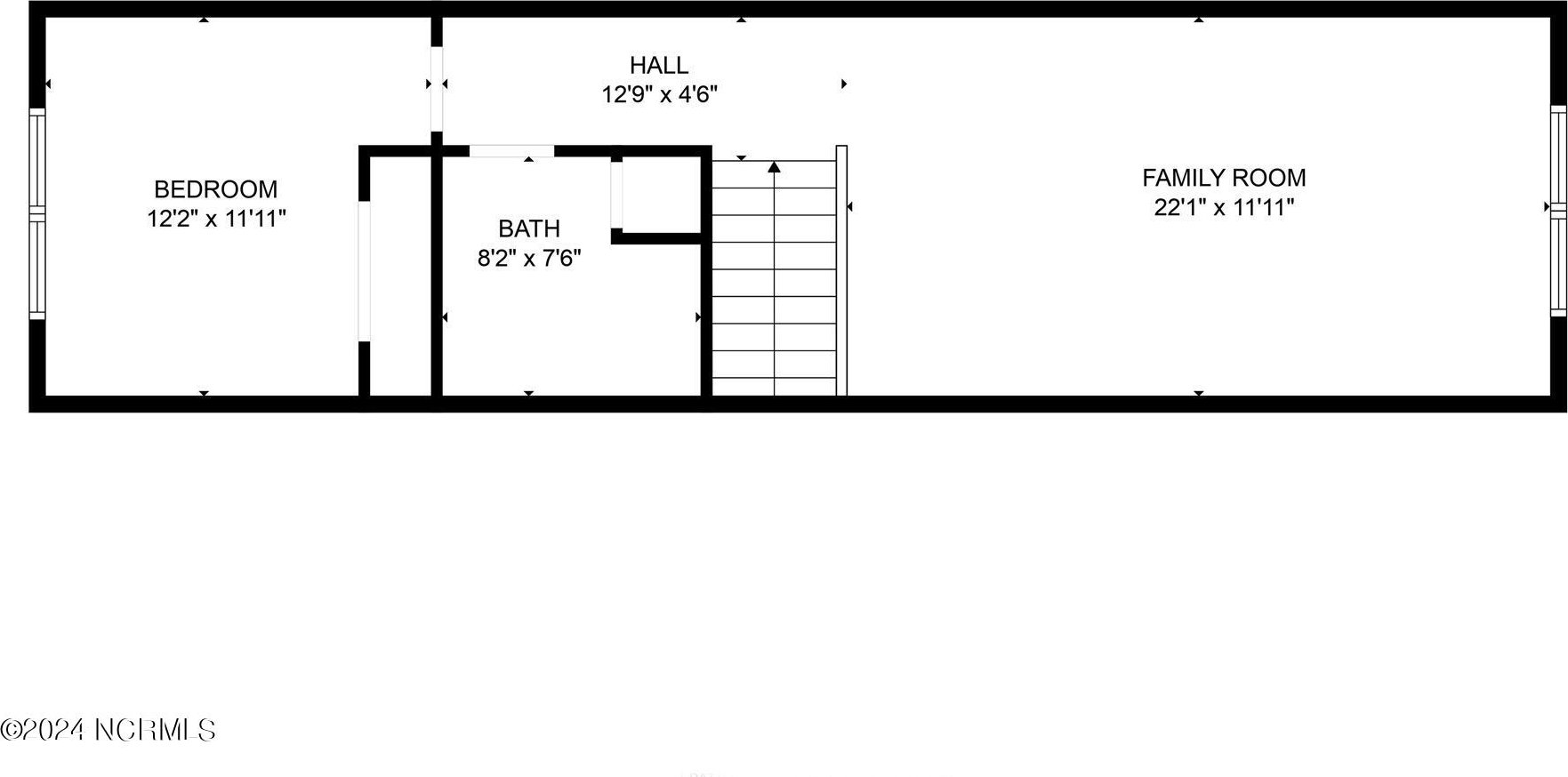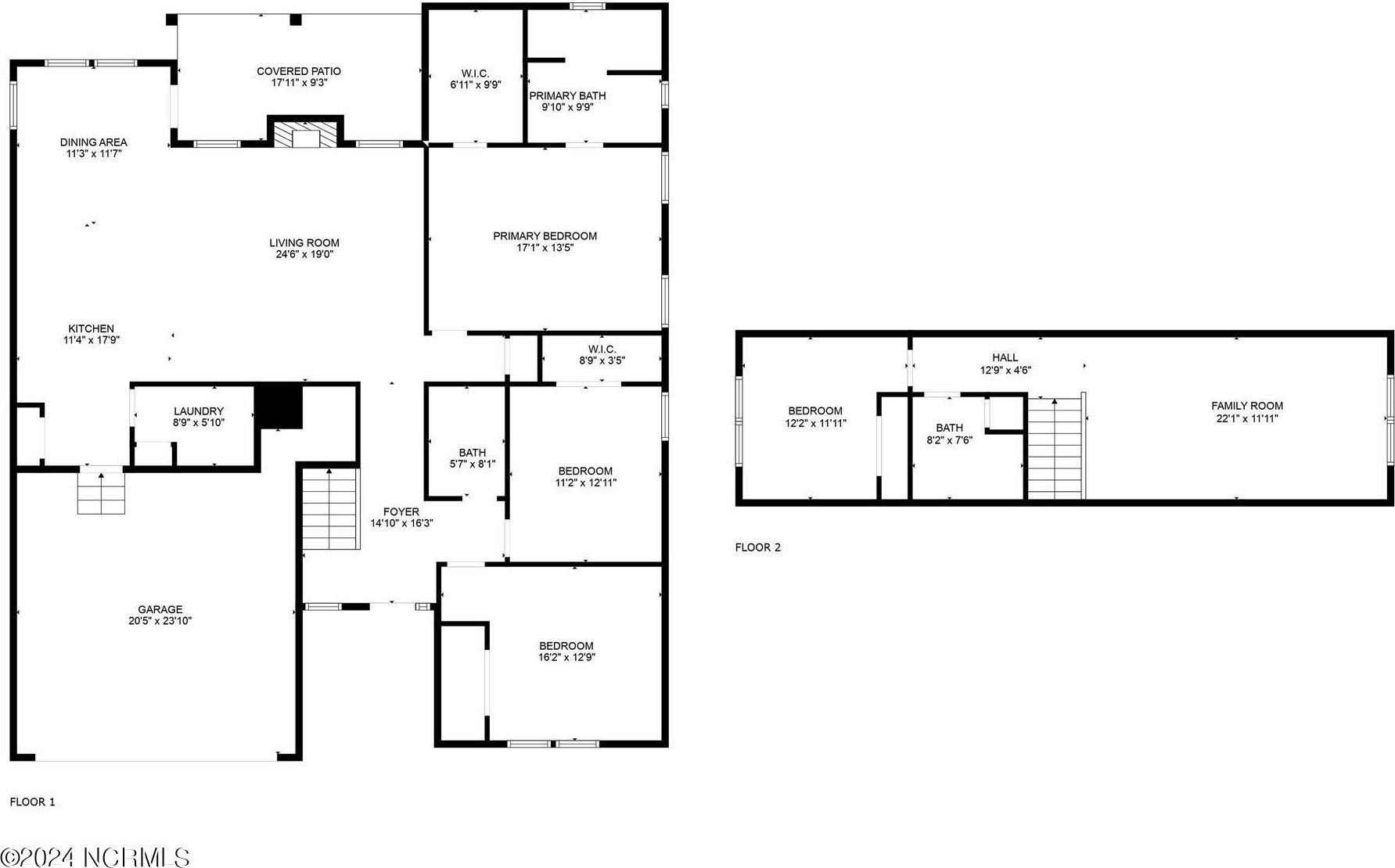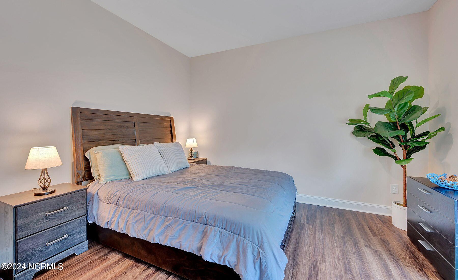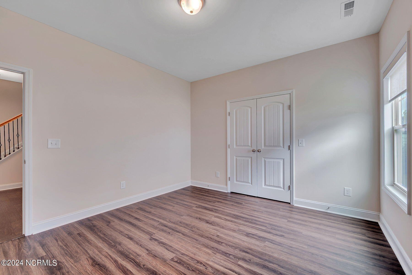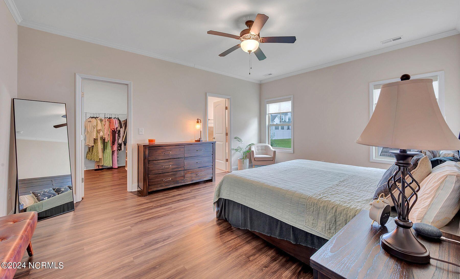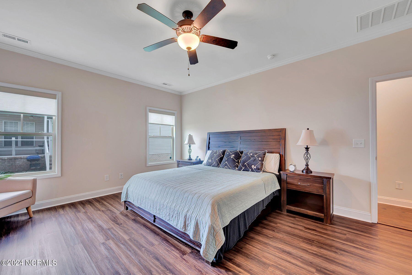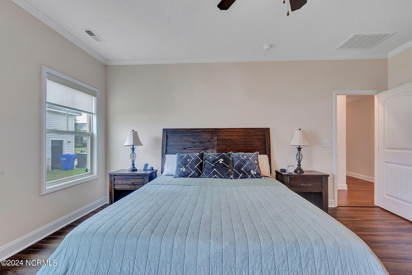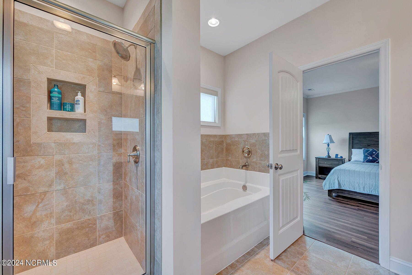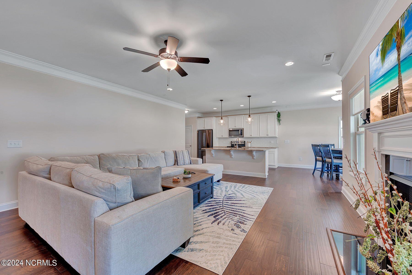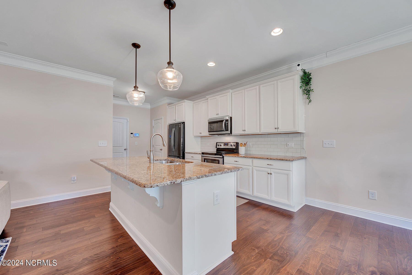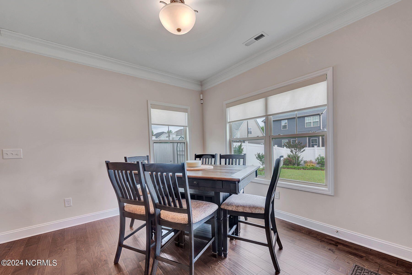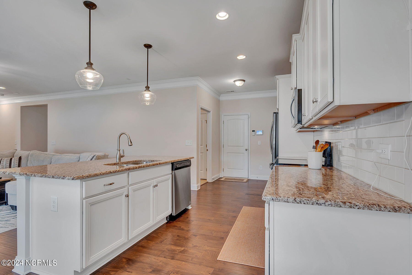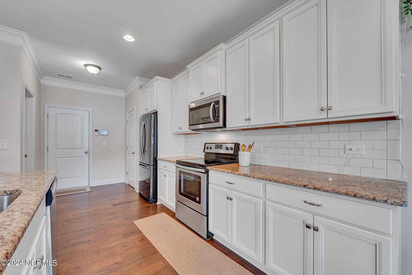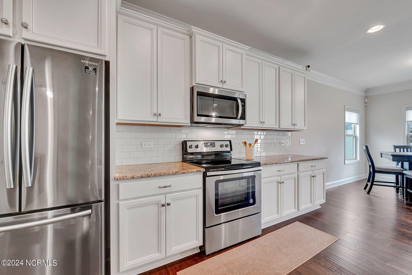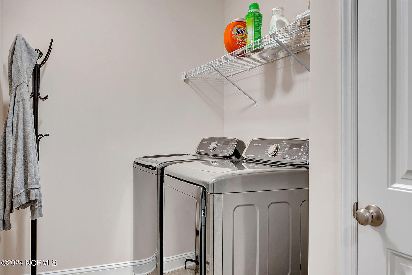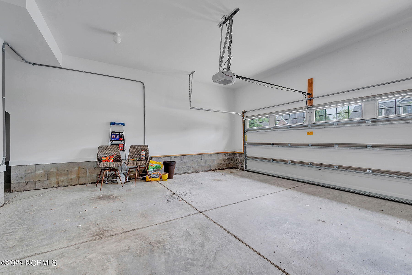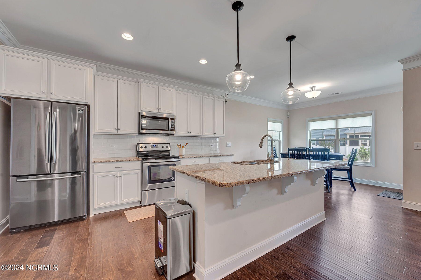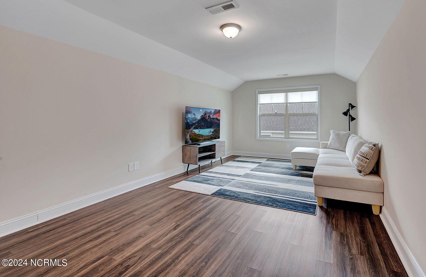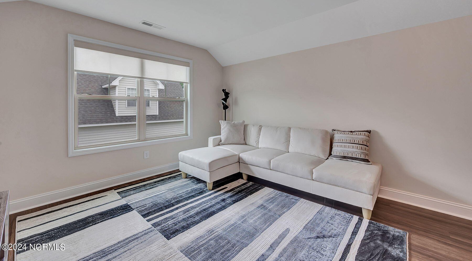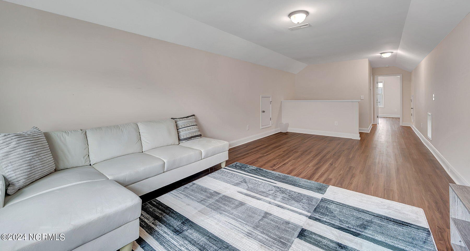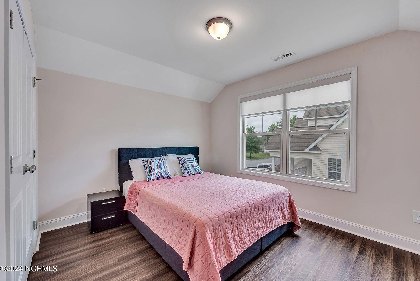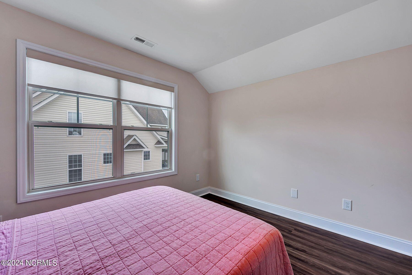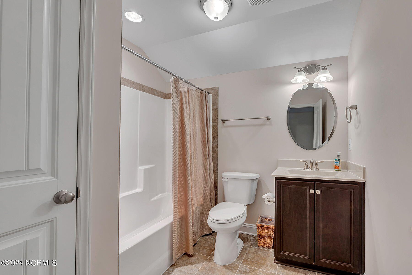1120 Bryson Drive, Greenville, NC 27834
- $380,000
- 4
- BD
- 3
- BA
- 2,477
- SqFt
- List Price
- $380,000
- Status
- PENDING WITH SHOWINGS
- MLS#
- 100443165
- Days on Market
- 12
- Year Built
- 2018
- Levels
- One and One Half
- Bedrooms
- 4
- Bathrooms
- 3
- Full-baths
- 3
- Living Area
- 2,477
- Acres
- 0.23
- Neighborhood
- Taberna
- Stipulations
- None
Property Description
Welcome to your dream home in the desirable Taberna subdivision! This stunning property offers the luxury of almost new construction with an array of upgrades that surpass expectations. Not only does this home have 2 piece crown molding, but it boast no carpet throughout as well. As you enter, you'll be greeted by an inviting open floor plan, perfect for entertaining. The spacious den features a cozy fireplace, creating a warm ambiance for gatherings with friends and family. The kitchen is a chef's delight, boasting granite countertops, a center island with a sink, and ample dining space. The adjacent dining room is large and open, providing a beautiful setting for formal meals or casual get-togethers. The first floor is home to the master bedroom, along with two additional bedrooms, providing convenience and versatility. The master suite is a true retreat, complete with a large walk-in closet, a luxurious tub, a walk-in tile shower, tile flooring, and a double sink vanity. Upstairs, you'll find a fourth bedroom, a third full bathroom, and a bonus room, offering endless possibilities. Whether used as a second master suite or an in-law suite, this space provides flexibility to suit your needs. Outside, the well-landscaped backyard is a private oasis, featuring a 6-foot privacy fence, covered patio, and flowering shrubs, perfect for outdoor relaxation and enjoyment. Additional features include a 2-car garage with an EV charger, a large laundry room, and a prime location close to amenities. Don't miss out on this incredible opportunity to call Taberna home. Schedule your showing today and prepare to fall in love!
Additional Information
- Taxes
- $3,181
- HOA (annual)
- $180
- Available Amenities
- Maint - Comm Areas
- Appliances
- Stove/Oven - Electric, Microwave - Built-In, Disposal, Dishwasher
- Interior Features
- Foyer, Mud Room, Solid Surface, Kitchen Island, Master Downstairs, 9Ft+ Ceilings, Tray Ceiling(s), Ceiling Fan(s), Pantry, Walk-in Shower, Walk-In Closet(s)
- Cooling
- Central Air
- Heating
- Electric, Forced Air, Heat Pump
- Floors
- LVT/LVP
- Foundation
- Slab
- Roof
- Shingle
- Exterior Finish
- Vinyl Siding
- Utilities
- Municipal Sewer Available, Municipal Water Available
- Elementary School
- Ridgewood
- Middle School
- A. G. Cox
Mortgage Calculator
Listing courtesy of Keller Williams Realty Points East.

Copyright 2024 NCRMLS. All rights reserved. North Carolina Regional Multiple Listing Service, (NCRMLS), provides content displayed here (“provided content”) on an “as is” basis and makes no representations or warranties regarding the provided content, including, but not limited to those of non-infringement, timeliness, accuracy, or completeness. Individuals and companies using information presented are responsible for verification and validation of information they utilize and present to their customers and clients. NCRMLS will not be liable for any damage or loss resulting from use of the provided content or the products available through Portals, IDX, VOW, and/or Syndication. Recipients of this information shall not resell, redistribute, reproduce, modify, or otherwise copy any portion thereof without the expressed written consent of NCRMLS.
